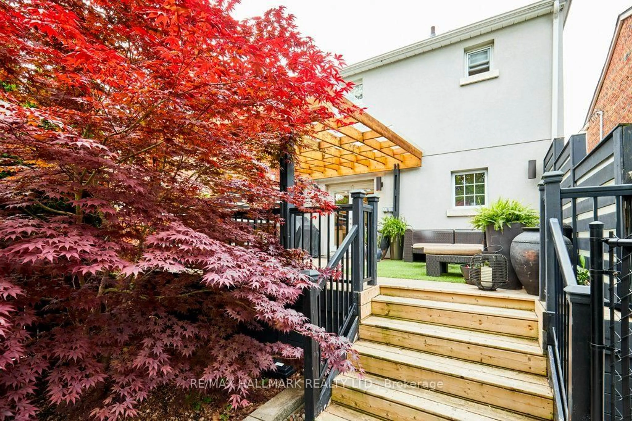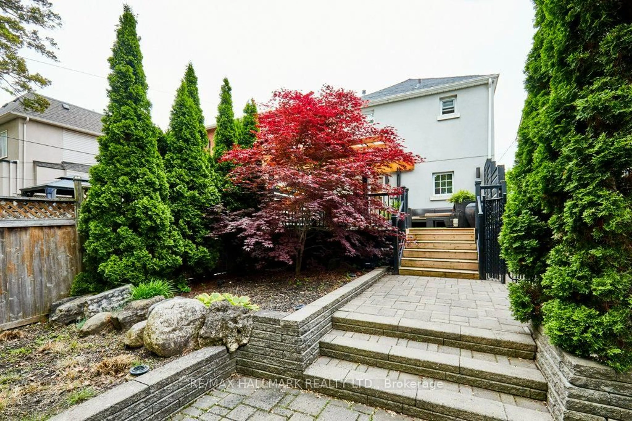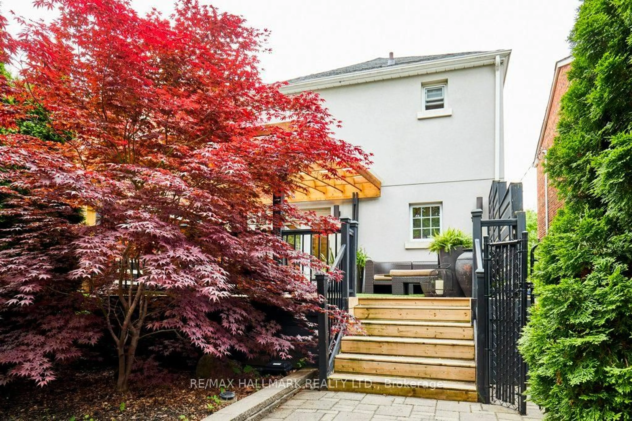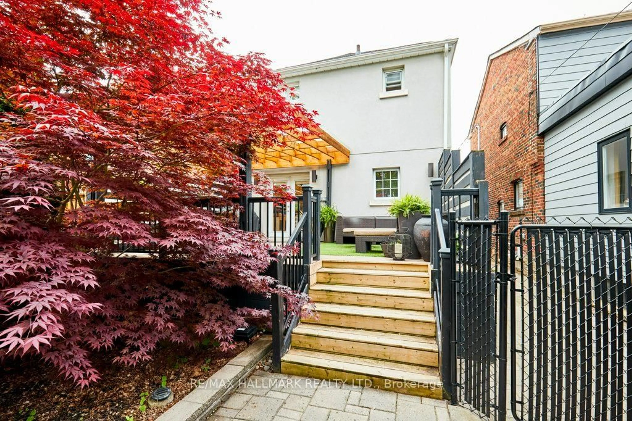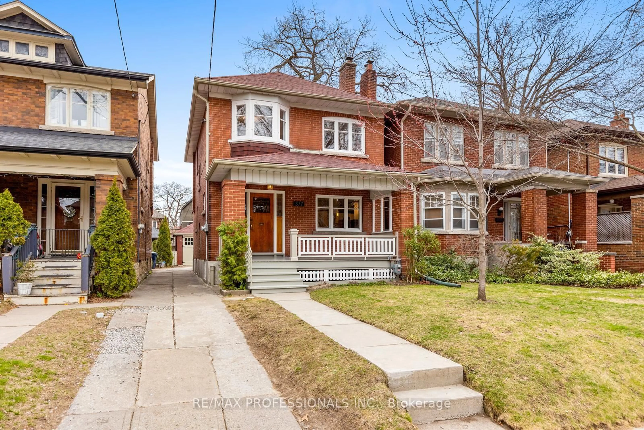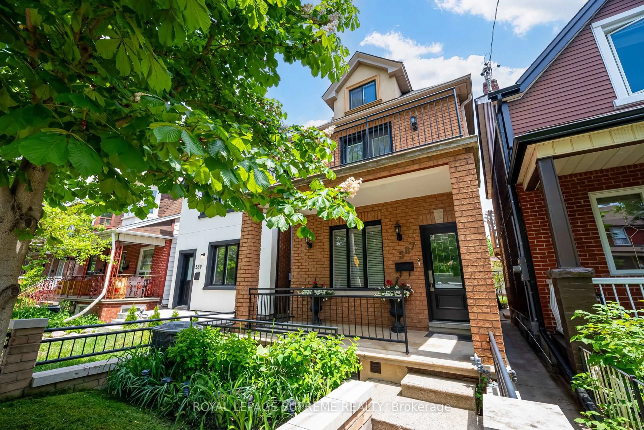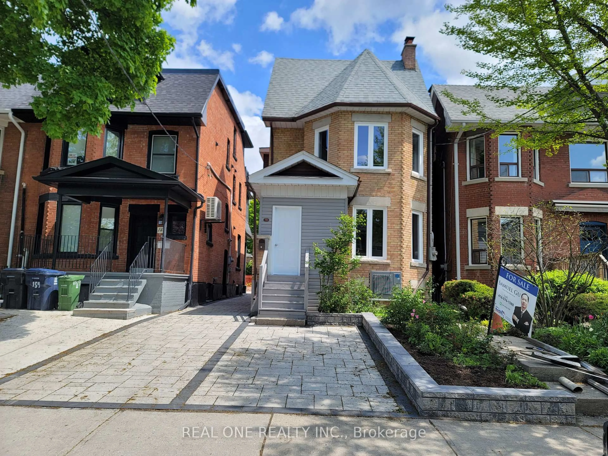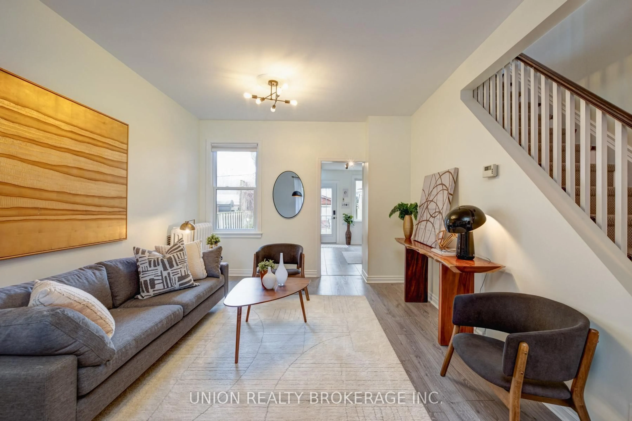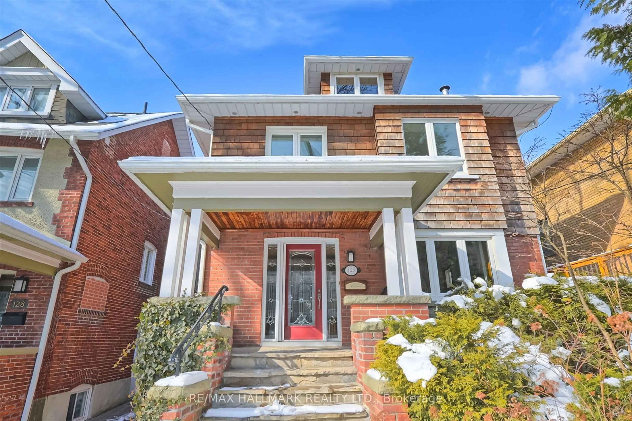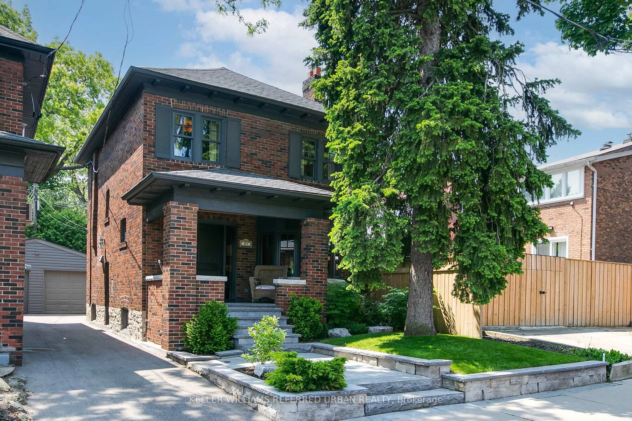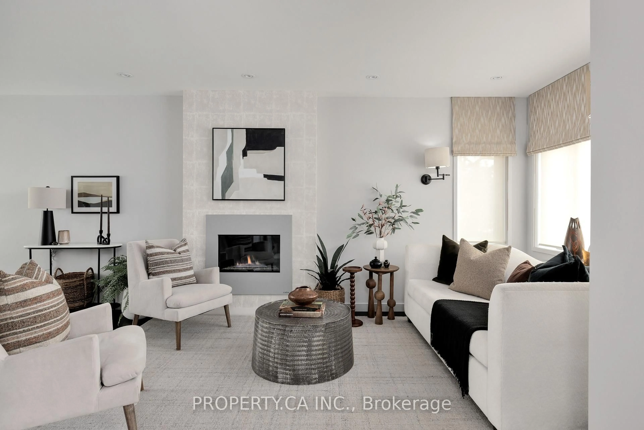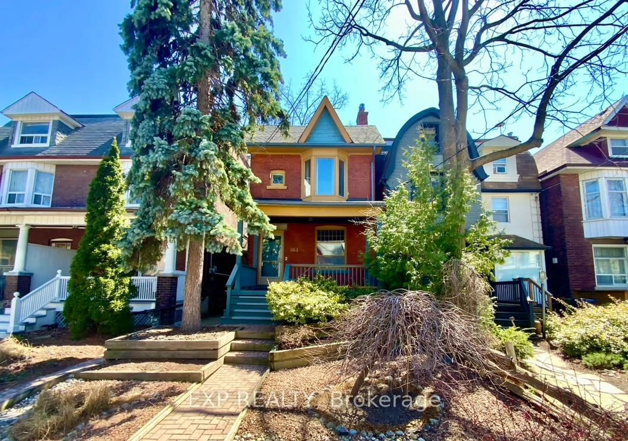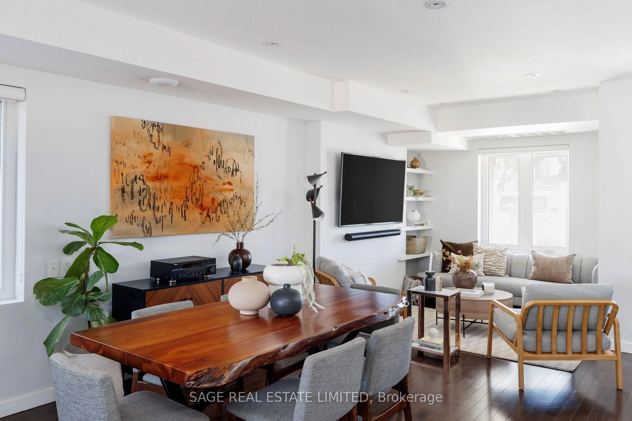280 Manor Rd, Toronto, Ontario M4S 1S2
Contact us about this property
Highlights
Estimated ValueThis is the price Wahi expects this property to sell for.
The calculation is powered by our Instant Home Value Estimate, which uses current market and property price trends to estimate your home’s value with a 90% accuracy rate.Not available
Price/Sqft$1,338/sqft
Est. Mortgage$7,296/mo
Tax Amount (2024)$8,390/yr
Days On Market20 days
Total Days On MarketWahi shows you the total number of days a property has been on market, including days it's been off market then re-listed, as long as it's within 30 days of being off market.56 days
Description
Sleek and stylish 3 bedroom detached home in the heart of Davisville and the Maurice Cody school district. This beautiful, meticulously maintained home was taken back to the studs and fully landscaped front and back in 2006. Walk into a sunny, light-filled, fully open concept main floor which features a large living room with a gorgeous gas fireplace, updated kitchen and a lovely dining room with beautiful chandelier and walk-out to the lush, colourful backyard, which is perfect for entertaining. The current owners have enjoyed so many summer days and nights and special celebrations back there. Upstairs you find 3 good sized bedrooms, renovated 4 pc bath and cleared out attic with a pull down/walk-up for extra storage! The basement features a cozy rec room, 3 pc bathroom and separate laundry room. There is one licensed parking spot out front but owners have parked both cars for 20 years. Short walk to TTC, new LRT, top ranked schools, and all of the shops, restaurants, cafes and amenities of Yonge, Mt Pleasant and Bayview. Downtown in 15 minutes with the Bayview extension. Absolutely perfect location! And, of course, you have the amazing, family friendly Davisville community where neighbours look out for each other and always become friends. Welcome home, to 280 Manor Rd E.
Property Details
Interior
Features
Main Floor
Living
5.59 x 4.05Gas Fireplace / hardwood floor / Large Window
Kitchen
3.32 x 3.79Stainless Steel Appl / hardwood floor / Renovated
Dining
2.22 x 3.79W/O To Deck / hardwood floor / hardwood floor
Exterior
Features
Parking
Garage spaces -
Garage type -
Total parking spaces 1
Property History
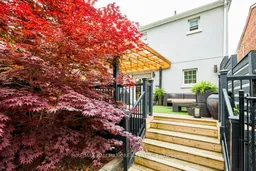 45
45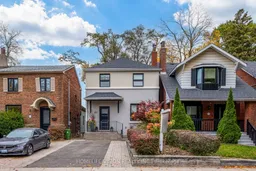
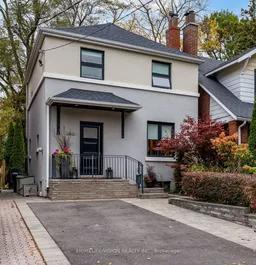
Get up to 1% cashback when you buy your dream home with Wahi Cashback

A new way to buy a home that puts cash back in your pocket.
- Our in-house Realtors do more deals and bring that negotiating power into your corner
- We leverage technology to get you more insights, move faster and simplify the process
- Our digital business model means we pass the savings onto you, with up to 1% cashback on the purchase of your home
