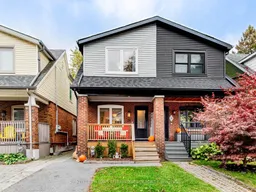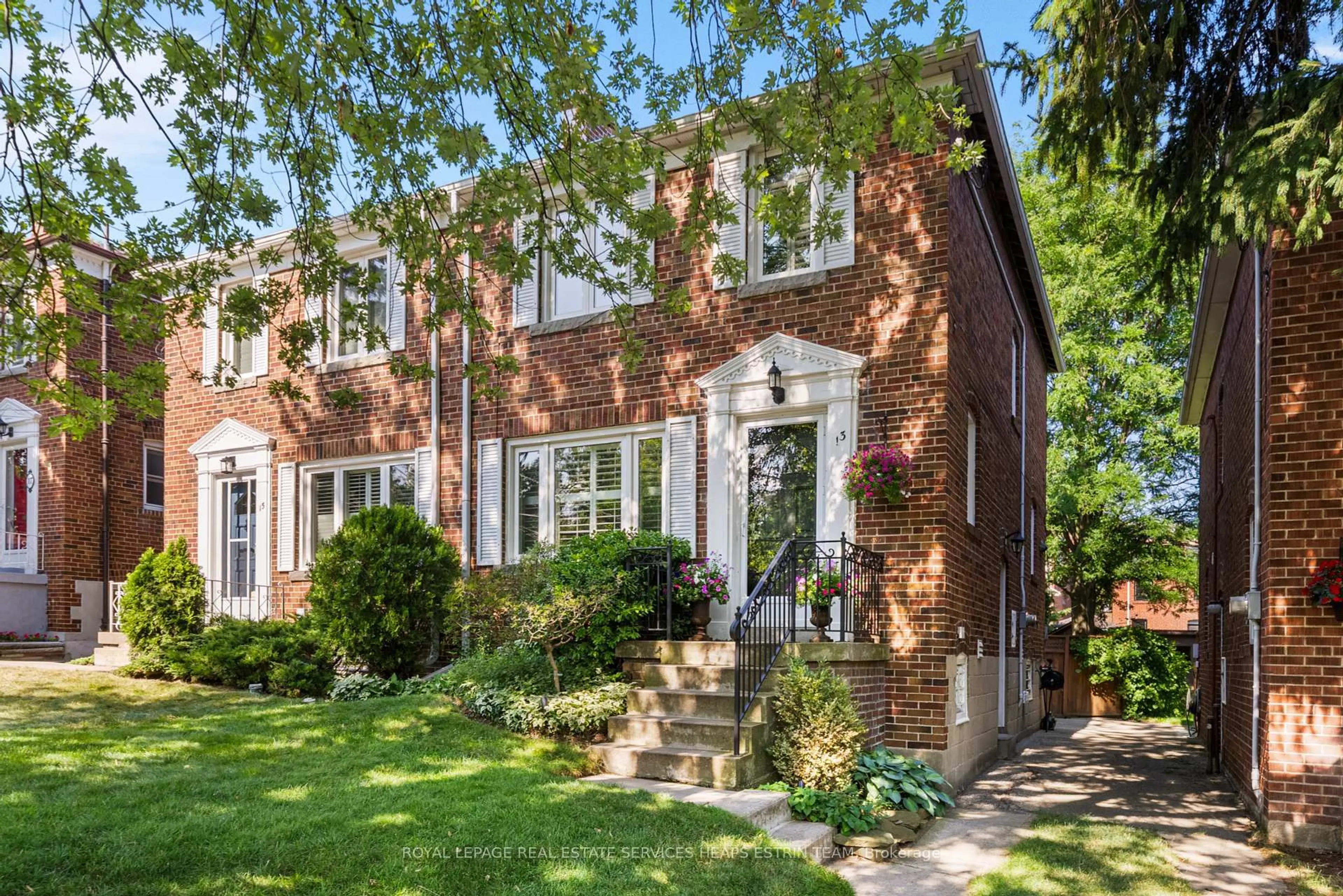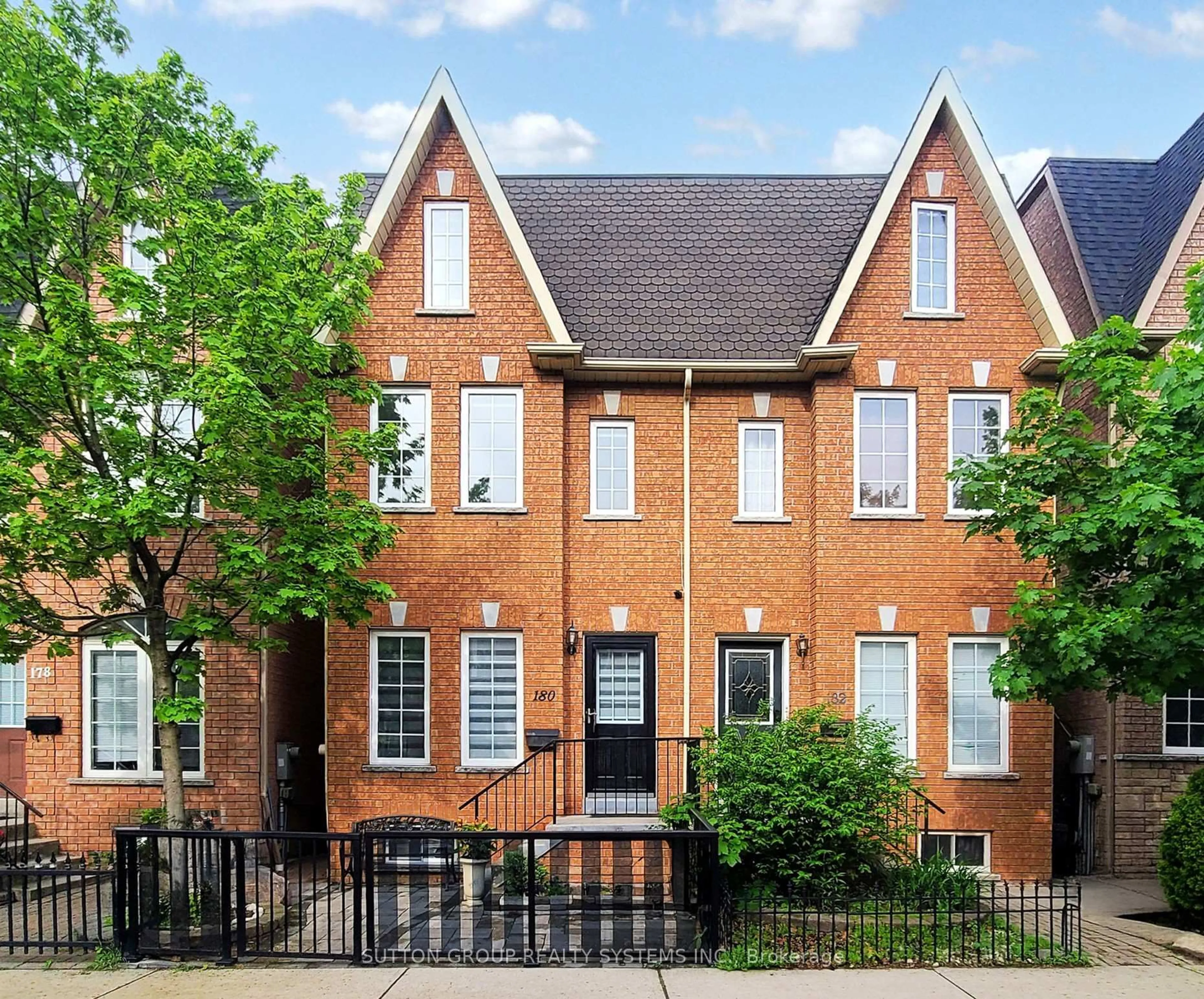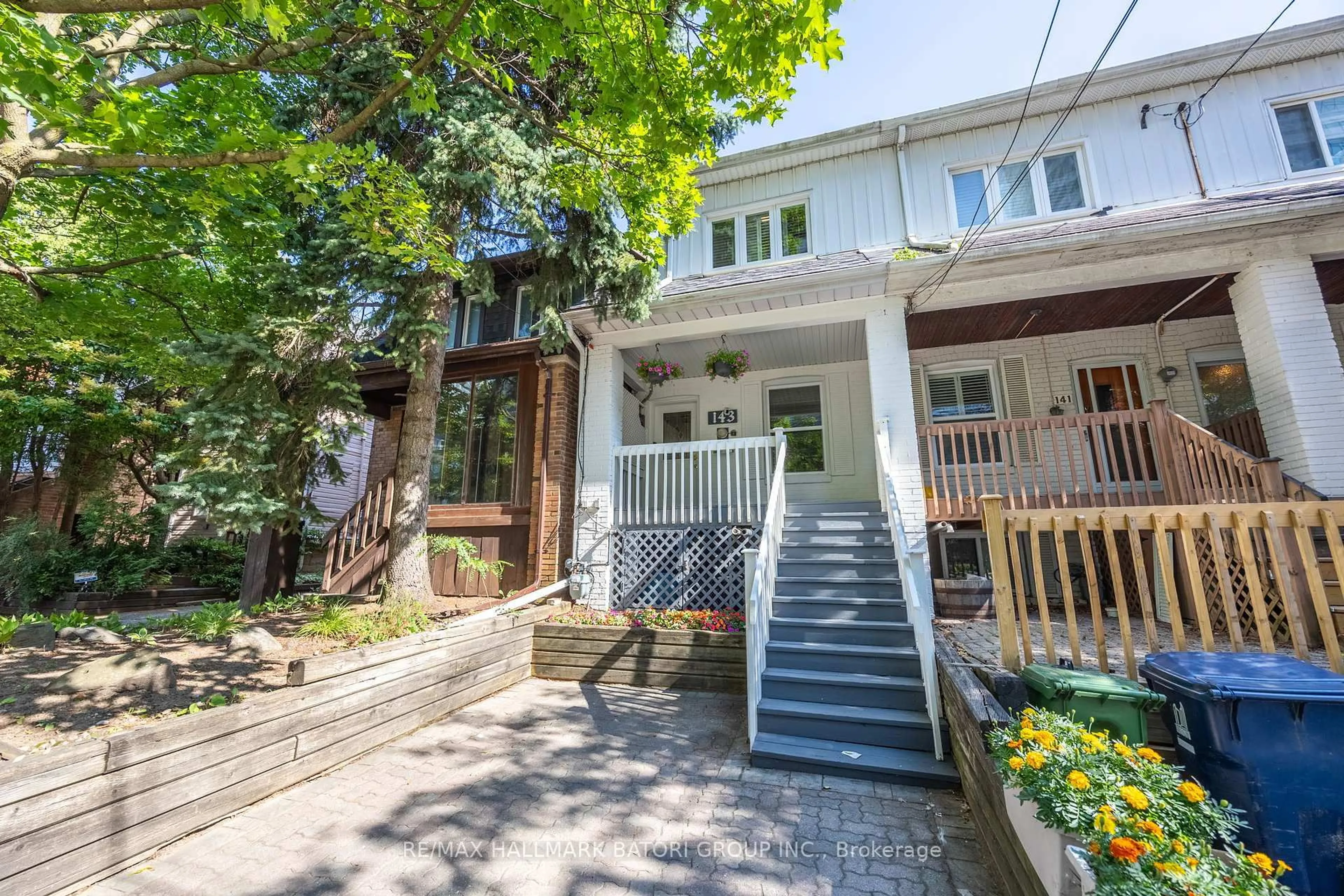Welcome to 30 Lemay Road - a rare opportunity to own a thoughtfully updated home in one of Toronto's most desirable neighbourhoods. At nearly 1,600 sq. ft. of total usable living space, this home is larger than it appears at first glance. Nestled on a quiet, family-friendly street with incredible neighbours, it blends timeless character with modern comfort and style. Originally built in 1927, the home underwent a major renovation in 2019 and has continued to receive quality upgrades. The exterior features new shingles, vinyl siding, eavestroughs, and both front and back decking. Inside, you'll find engineered hardwood floors throughout and an open-concept main floor that flows beautifully into an expansive, professionally landscaped backyard on a deep 17.5 x 130 ft lot - perfect for entertaining, kids, or relaxing in privacy. The bright, modern kitchen showcases Caesar stone countertops, upgraded cabinetry, sink, faucet, and new stainless-steel appliances, including a 2024 fridge. New windows (2023) in the front (primary bed and living) and a freshly painted interior (2024) bring light and warmth into every room. The finished basement includes a new 4-piece bath, fully framed, drywalled, and painted in 2020, and the home was professionally waterproofed in 2018.Additional updates include a new furnace (2024), air conditioning (2020), new chimney, freeze-protected outdoor faucet, backyard shed, and custom closets in the middle bedroom. Located steps from Bayview's boutique shops, cafes, and restaurants - and close to top-rated schools (Maurice Cody) and the TTC - this is Davisville Village living at its best: family-perfect, move-in ready, and filled with warmth, community, and style.
Inclusions: Stainless (new) fridge, gas stove, dishwasher, Built in microwave, washer, dryer, All electric light fixtures, Gas burner furnace, Central Airconditioner, Shed
 32Listing by trreb®
32Listing by trreb® 32
32





