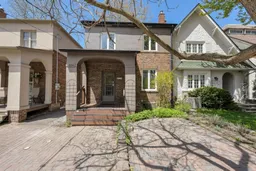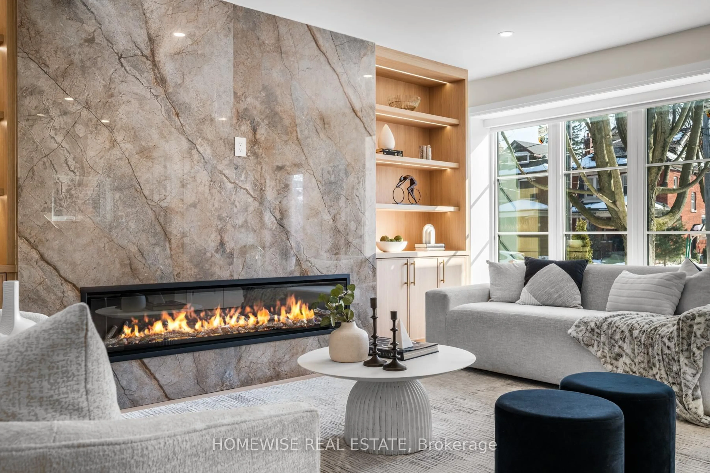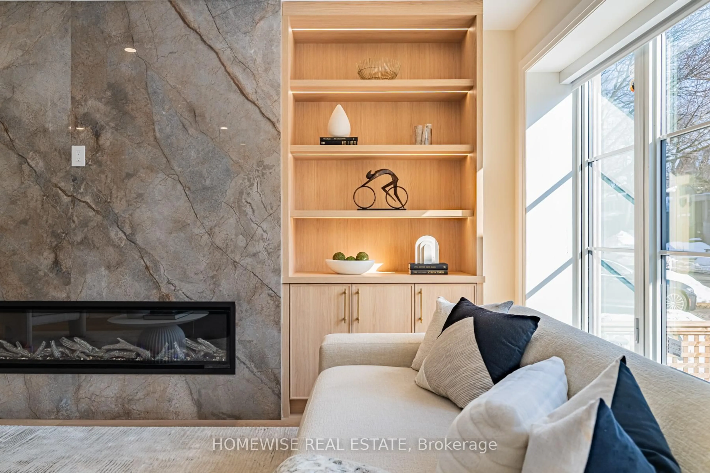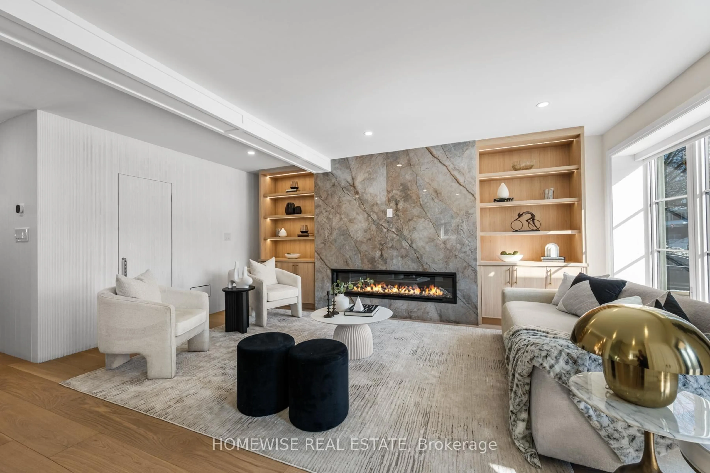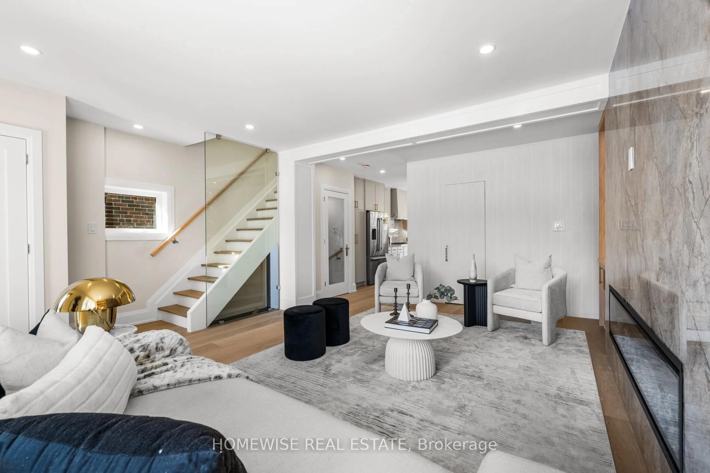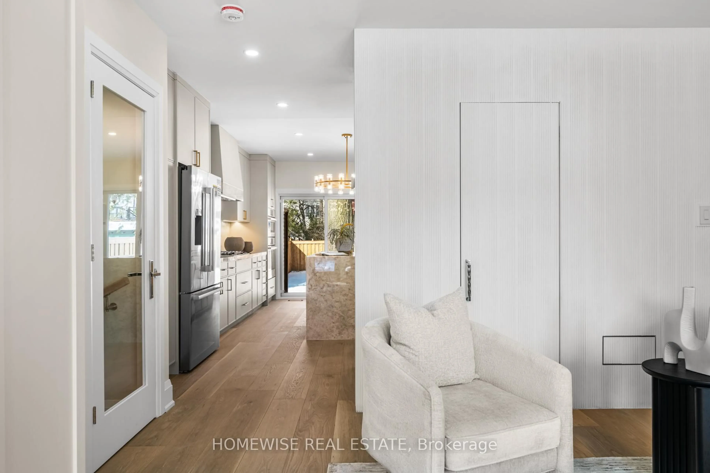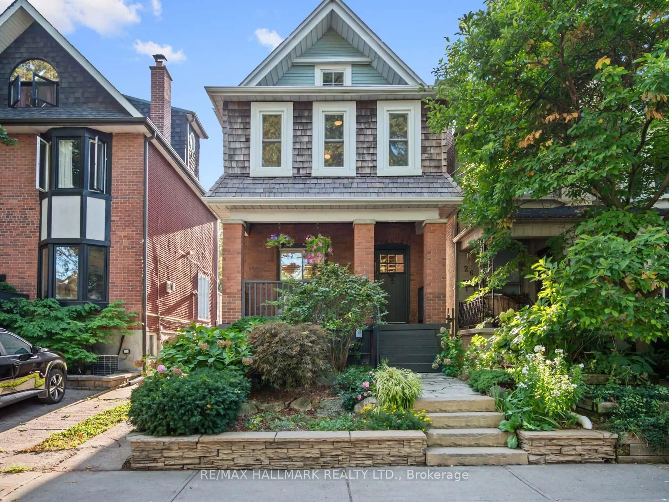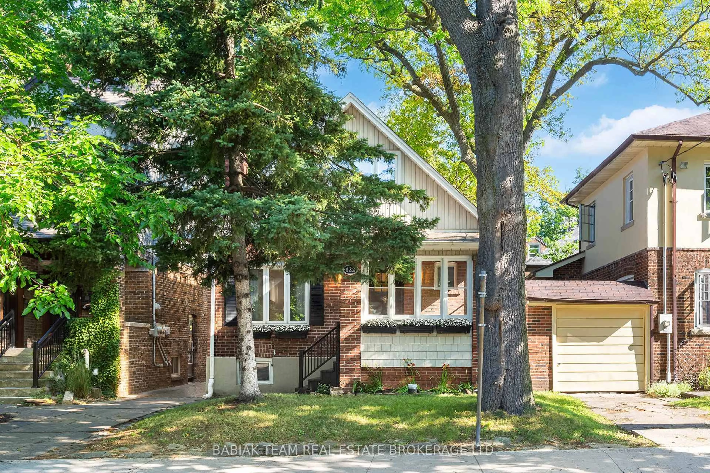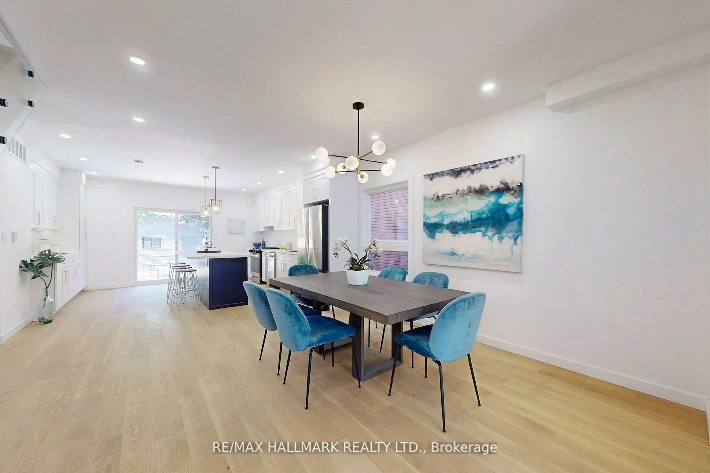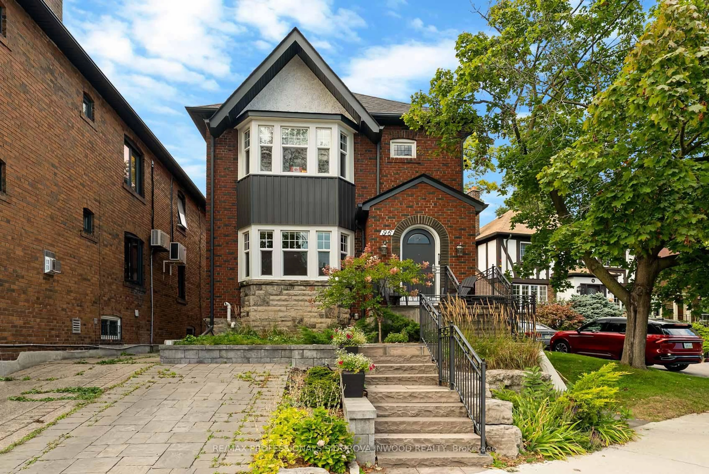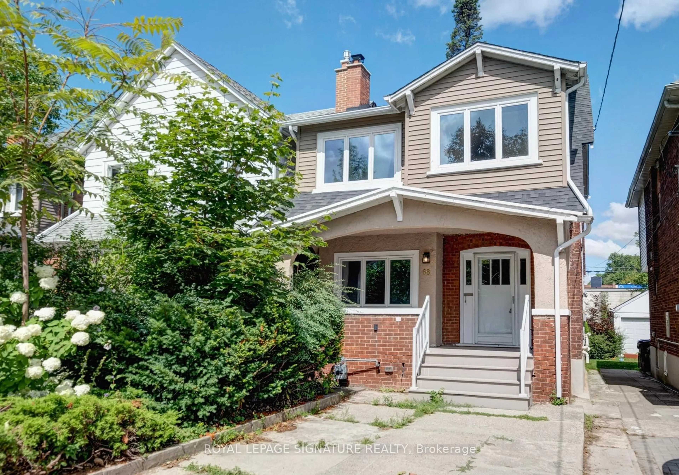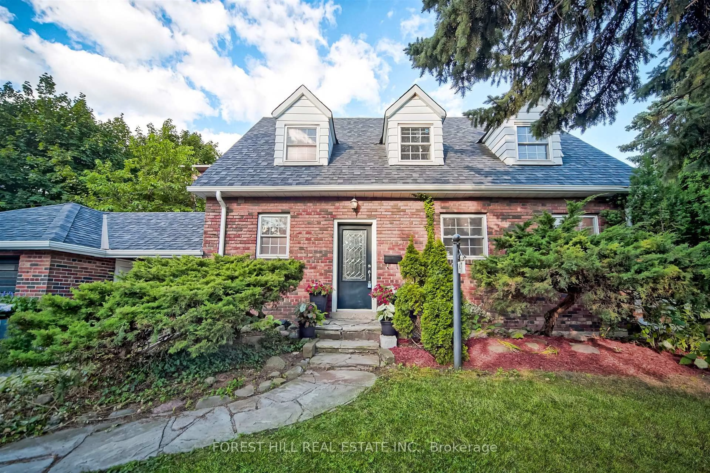Contact us about this property
Highlights
Estimated valueThis is the price Wahi expects this property to sell for.
The calculation is powered by our Instant Home Value Estimate, which uses current market and property price trends to estimate your home’s value with a 90% accuracy rate.Not available
Price/Sqft$1,455/sqft
Monthly cost
Open Calculator
Description
306 Manor Rd, your next step toward the life you've been dreaming of. Located in one of the city's most sought-after pockets and within the coveted Maurice Cody school district, this home delivers on both lifestyle and design. As exceptional as the location is, it's secondary to the sheer beauty of the home itself. Enjoy the convenience of your own front pad parking and take in the stunning landscaped façade with fresh modern brickwork. Step inside to a bright, airy living space anchored by 15 feet of sleek custom built-ins with under-mount lighting and a striking stone accent wall. A thoughtfully concealed powder room featuring custom fluting adds character and polish. The nearly 20-foot-wide kitchen is a true showpiece - complete with a large waterfall island, built-in appliances, and warm designer finishes. The kitchen seamlessly connects to a generous dining area, perfect for hosting your future memorable dinner parties. Upstairs, the oversized primary suite offers an incredible double vanity ensuite and a rare, spacious walk-in closet. Two additional spacious bedrooms, a four-piece bath, and the convenience of second-floor laundry complete the level. The finished basement provides flexible space for a cozy TV room, kids' play area, and a generous home office. And don't forget about the large backyard just waiting for the right family create memories in. No detail was overlooked in this stunning rebuild. With an additional 12 feet added to both the main and second floors, the heavy lifting is done - all that's left is to move in. Steps to the incredible shops and restaurants along the Bayview strip, the brand new Leaside Station, parks, and everything this family-friendly neighbourhood has to offer.
Upcoming Open Houses
Property Details
Interior
Features
Main Floor
Living
3.6 x 4.7hardwood floor / Fireplace / B/I Bookcase
Dining
5.84 x 3.18hardwood floor / Combined W/Kitchen / Large Window
Kitchen
5.84 x 3.05hardwood floor / Centre Island / Stone Counter
Exterior
Features
Parking
Garage spaces -
Garage type -
Total parking spaces 1
Property History
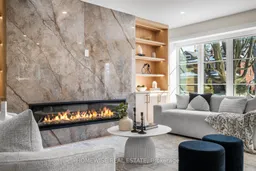 35
35