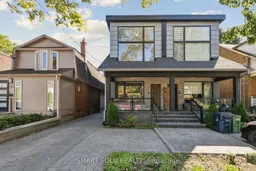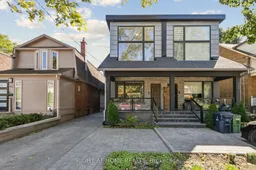Modern Luxury Semi-Detached Home On A PREMIUM 175-Ft Extra-Deep Lot, Fully Renovated And Ideally Located In The Highly Sought-After Mount Pleasant Neighbourhood, Zoned For Top-Ranking Maurice Cody School. This Exquisite Residence Showcases Extensive Upgrades Throughout: New Flooring, Smooth Ceilings With Pot Lights, A Stunning Floating Staircase With Glass Railings, Floor-To-Ceiling Terrace Windows, Upgraded Bathrooms, A Charming Covered Front Porch, Fresh Paint, And Elegant Interlock Accommodating Up To 4 Parking Spaces. The Chef's Kitchen Is A True Showstopper, Featuring Custom Cabinetry, High-End Stainless Steel Appliances, Built-In Double Wall Ovens, A Gas Cooktop, Quartz Countertops, And Abundant Storage. The Open-Concept Main Floor Offers A Bright And Spacious Living And Dining Area With Sleek Finishes And An Elegant Electric Fireplace, Overlooking An Oversized Backyard And Entertainer's Deck, Perfect For Hosting Or Everyday Family Living. Upstairs, You'll Find Generous Bedrooms With Modern Finishes, Spa-Inspired Bathrooms, Large Windows That Fill The Home With Natural Light, And Ample Closet Space. The Professionally Finished Basement Provides Additional Living Area Ideal For A Bedroom, Home Office, Gym, Or Recreation Space. Located Just Steps From Top-Rated Schools, Parks, Shops, Restaurants, And The Vibrant Yonge & Eglinton Corridor, This Home Offers The Best Of Mount Pleasant And Bayview Avenue Living. A Rare Opportunity To Own A Move-In-Ready Luxury Home In One Of Toronto's Most Desirable Neighbourhoods!
Inclusions: Washer & Dryer, Dishwasher, Refrigerator, Range Hood, Stove, All Elfs, All Window Coverings





