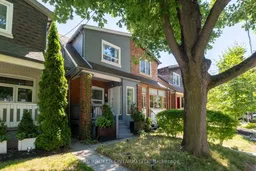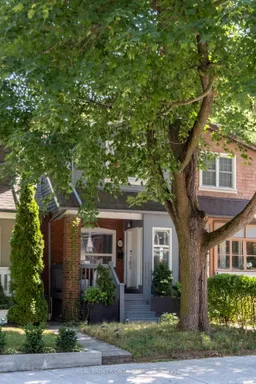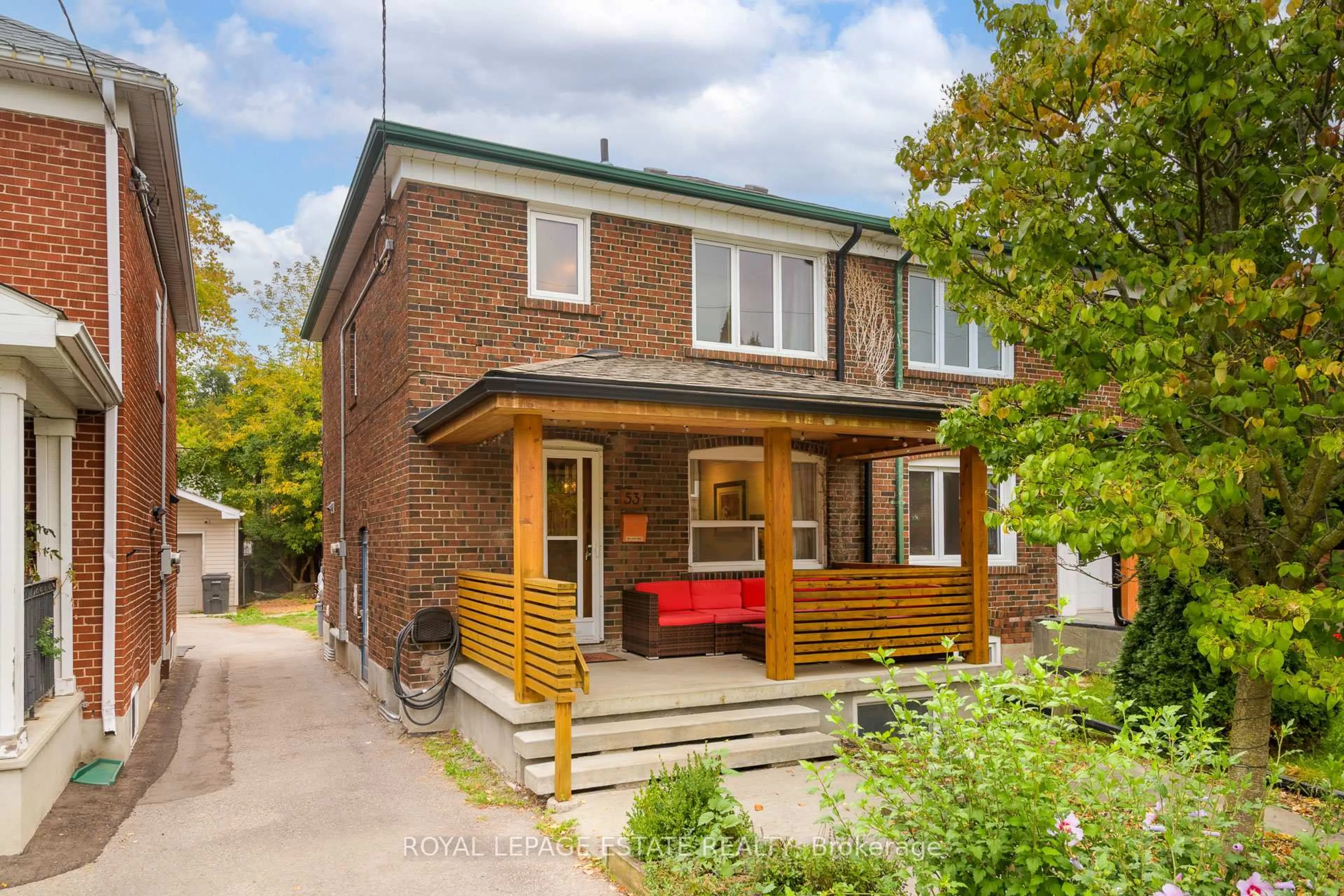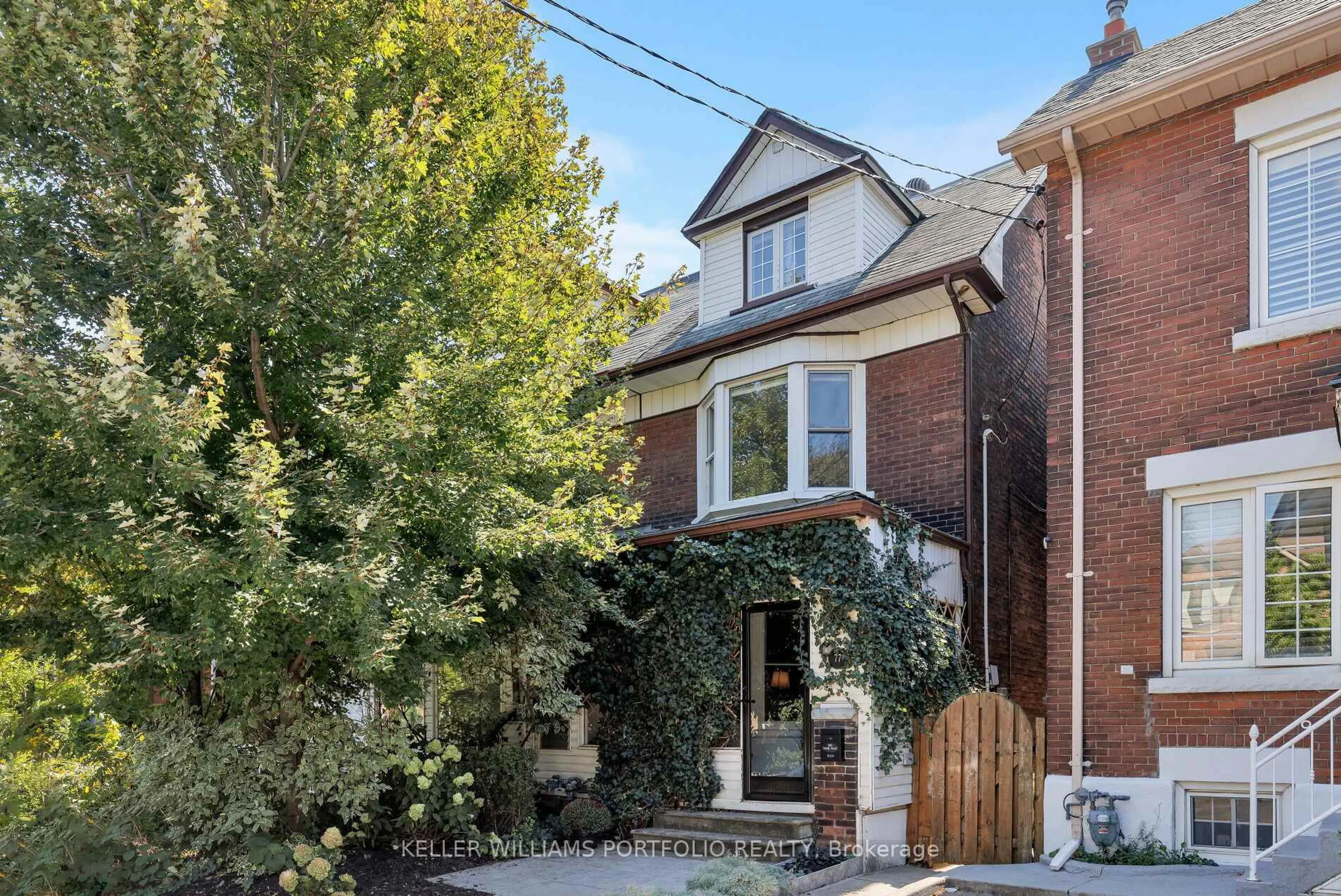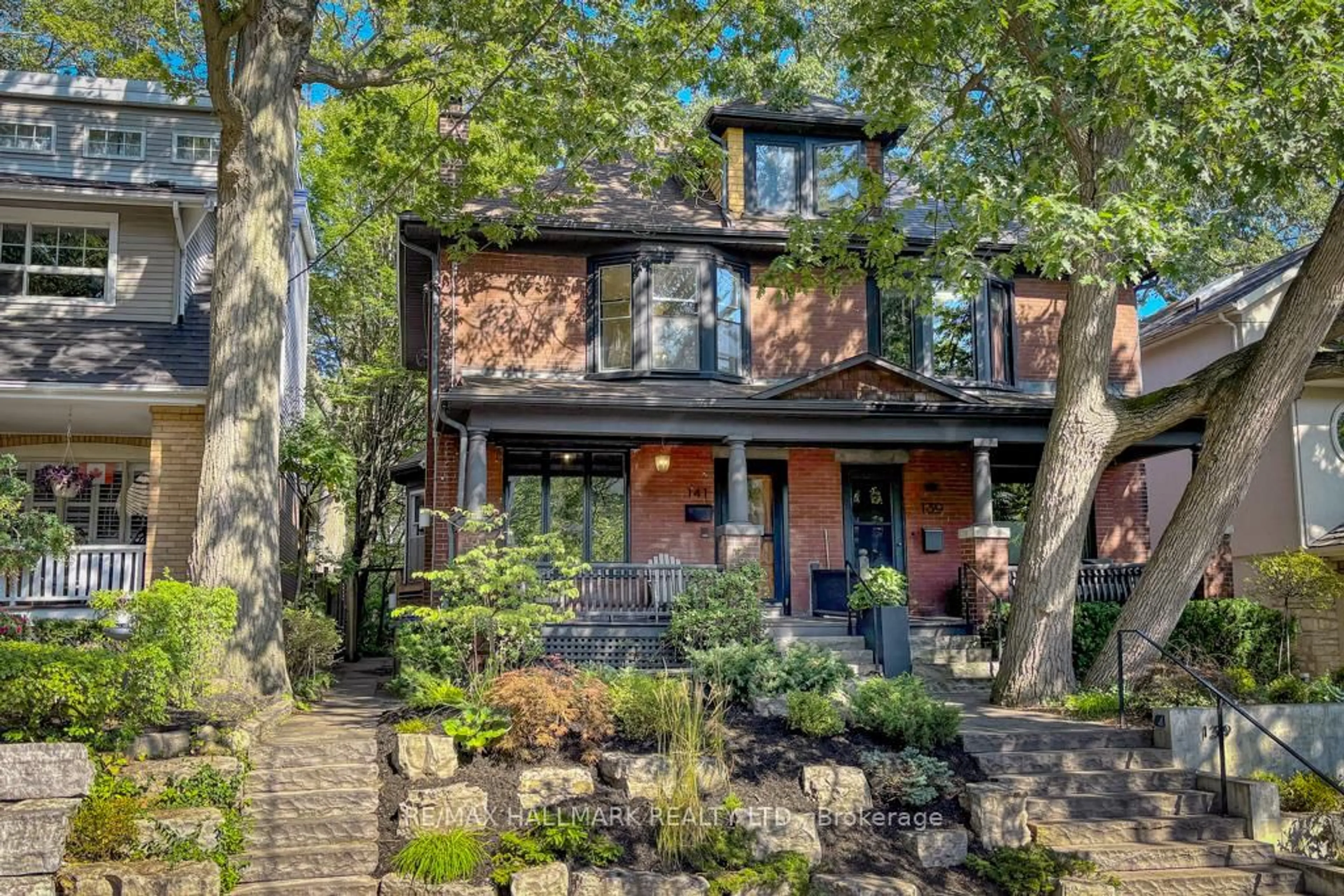Welcome to this sunny and spacious 3-bedroom, 2-bath gem in the heart of highly coveted Davisville Village. Lovingly maintained and surrounded by lush green space, this home offers the perfect blend of vibrant urban living and tranquil ravines and parks right at your doorstep.The functional open-concept main floor features generous living and dining areas that flow seamlessly into a large, well-appointed kitchen an ideal layout for entertaining or for a growing family. Upstairs, you'll find three spacious bedrooms and a bright 5-piece family bath.The fully finished basement provides excellent versatility with space for a home office, gym, or cozy rec room, complete with its own 3-piece bathroom.Enjoy the unbeatable location just steps to the neighbourhoods best shops, restaurants, transit, tennis courts, and baseball diamond. Situated in the sought-after Maurice Cody school district, this warm and inviting home is ready to welcome you before the new school year begins!
Inclusions: All appliances, washer/dryer, and all electrical light fixtures.
