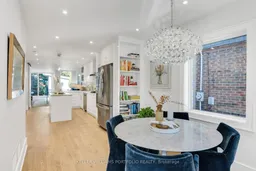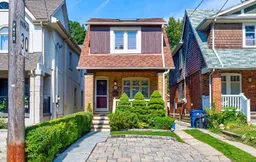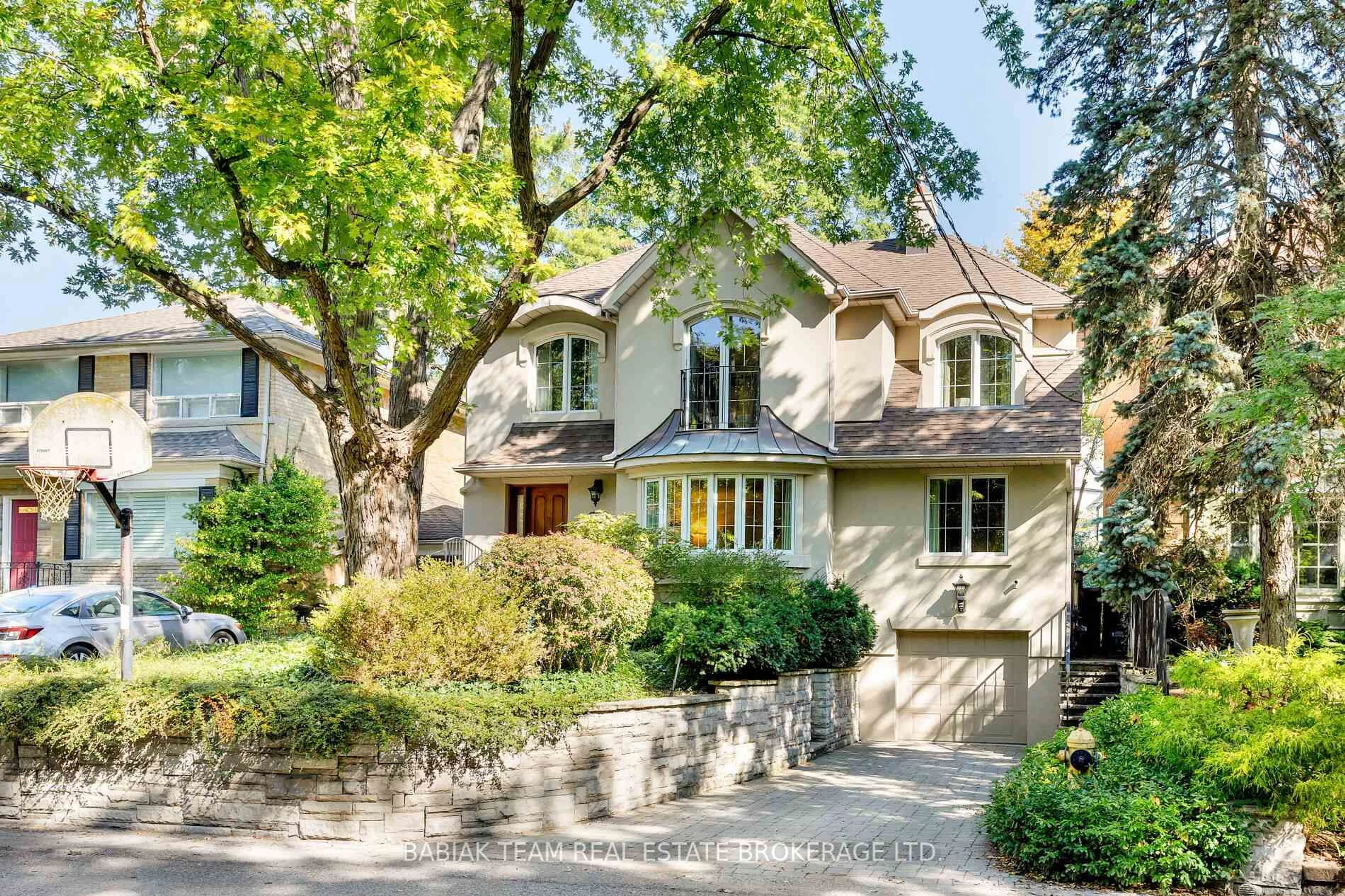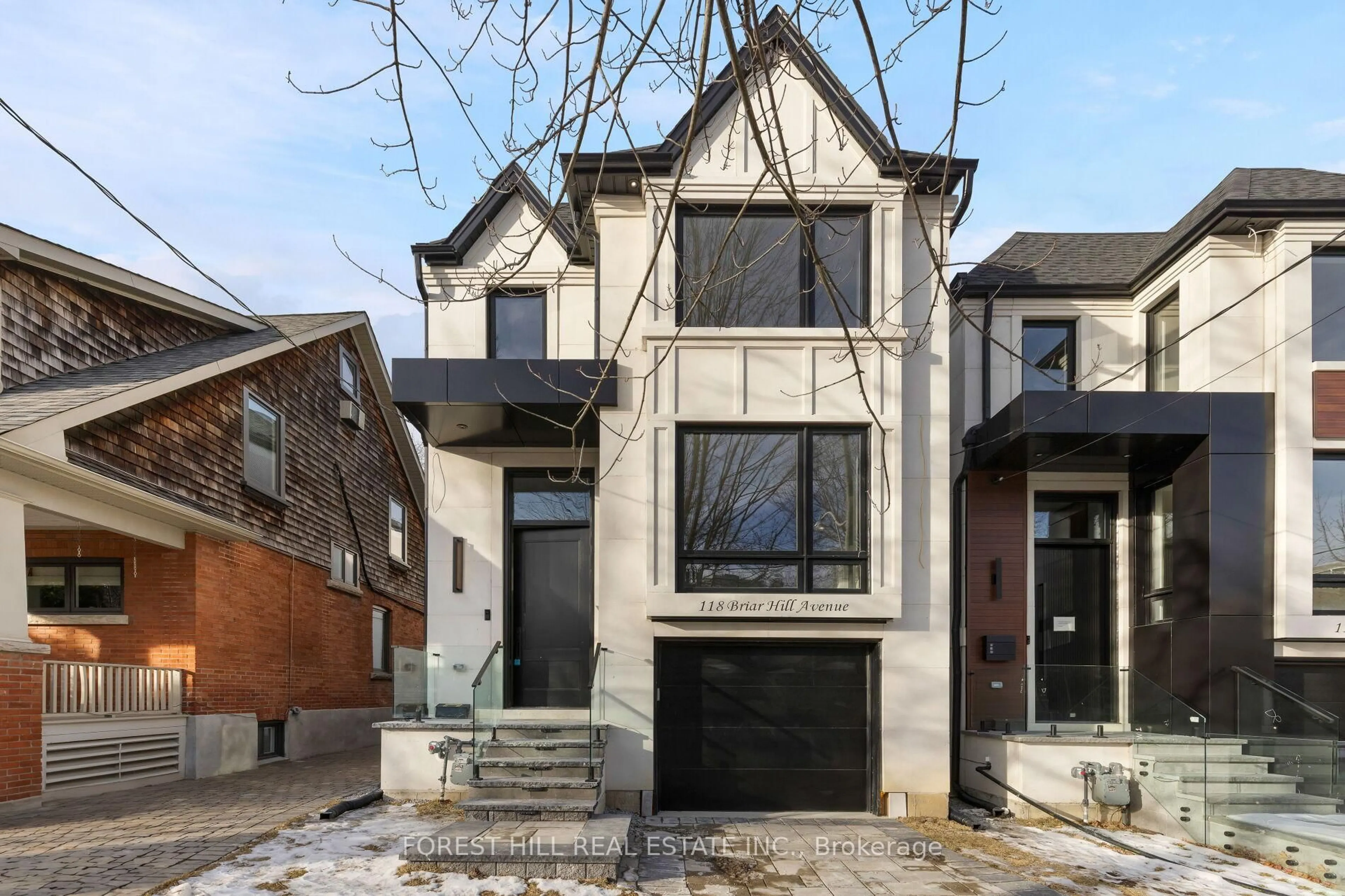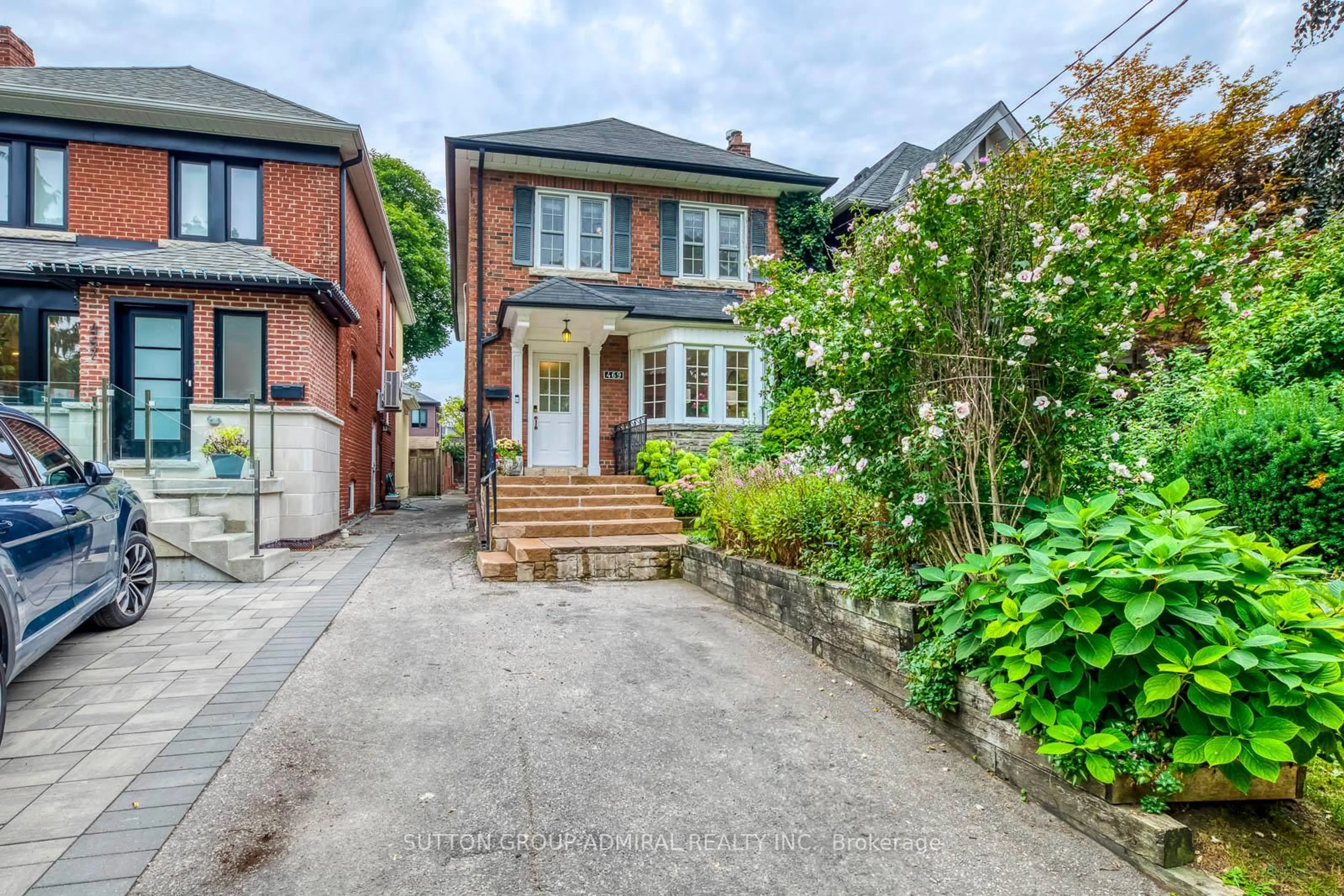This completely rebuilt and reimagined home blends modern design with thoughtful function across every level, creating a private urban retreat in the heart of Davisville Village. Enjoy a beautiful front porch overlooking the quiet tree lined street. Inside, open-concept living spaces are filled with natural light from oversized windows, skylights, and a striking glass staircase that anchors the home and connects all four levels. The chef-inspired kitchen with a statement island, double wall ovens, and custom storage connects seamlessly to the living area and out to a tranquil, tree-framed backyard. Here, a deep 176-foot lot offers a flagstone patio, expansive deck, and a detached studio perfect for work or creativity, all enveloped in greenery that feels worlds away from the city. Upstairs, the primary suite provides a serene retreat with custom closets, spa-like ensuite, and its own private outlook, while secondary bedrooms, and a third floor space that can work as either a family room or fourth bedroom with treetop views adapt effortlessly to family life. A finished lower level with increased ceiling height from underpinning adds additional bedrooms, a rec room, and a full bath, ensuring every need is met with style, comfort, and flexibility. Located in the highly sought-after Maurice Cody School district, this home is perfect for families seeking a vibrant, walkable neighbourhood close to parks, schools, transit, and all the amenities of Bayview and Mount Pleasant.
Inclusions: Stainless steel appliances: ThinQ fridge, Bosch wall oven, Bosch 5 burner gas stove, hood vent, Bosch Built-in Microwave, Bosch dishwasher. Electrolux front load washer and dryer.
