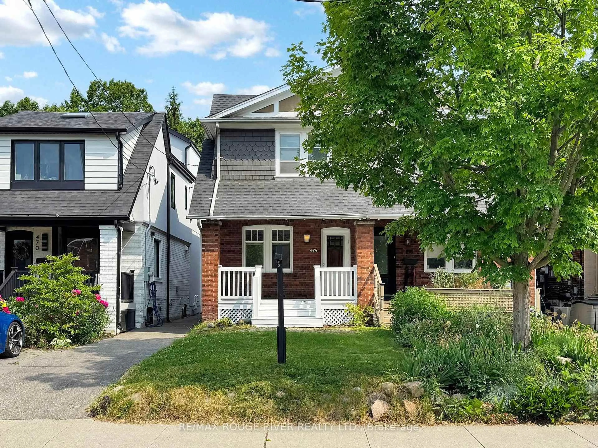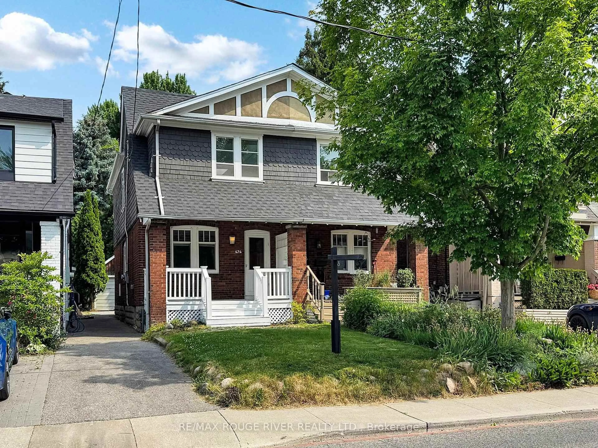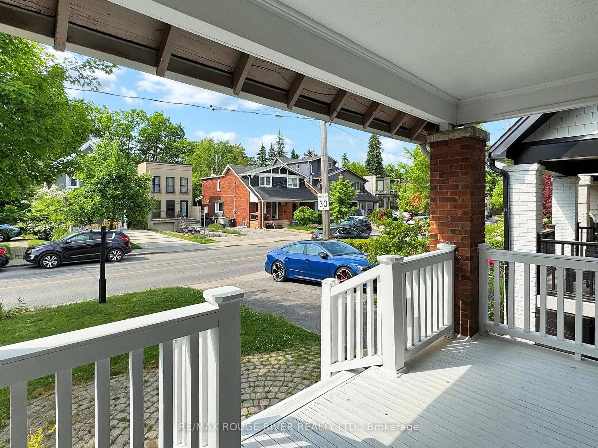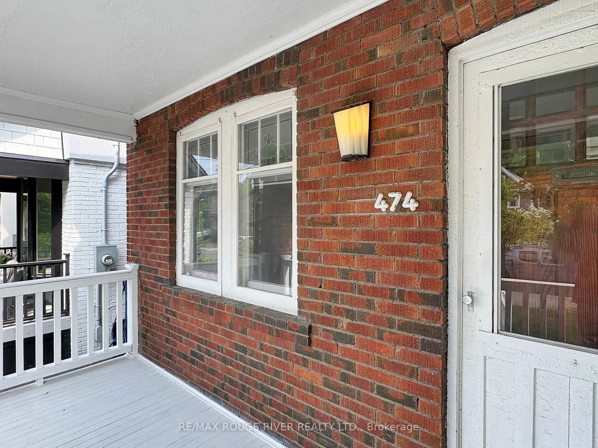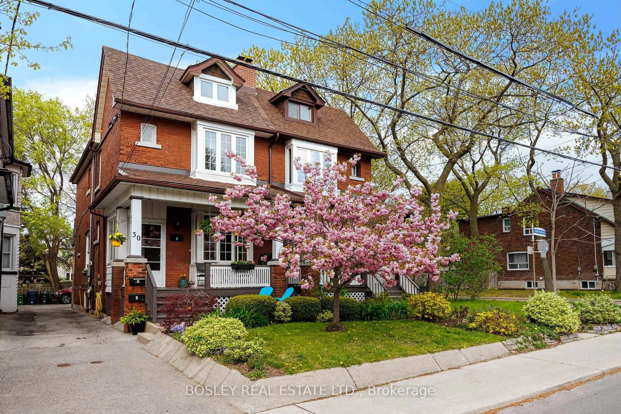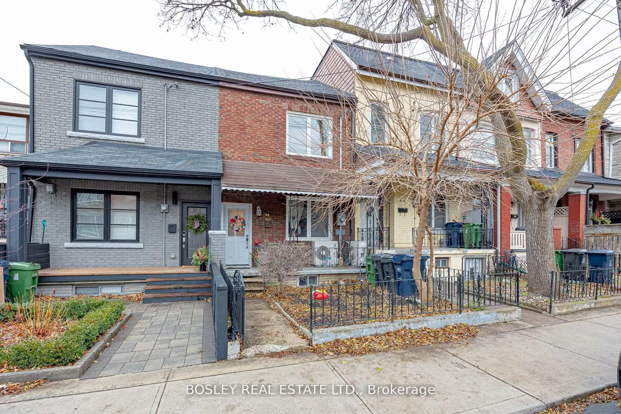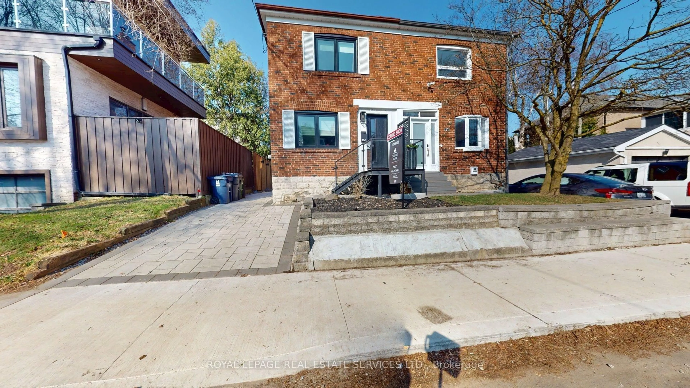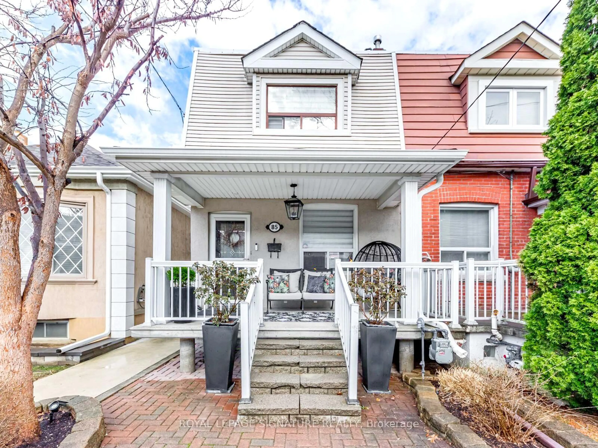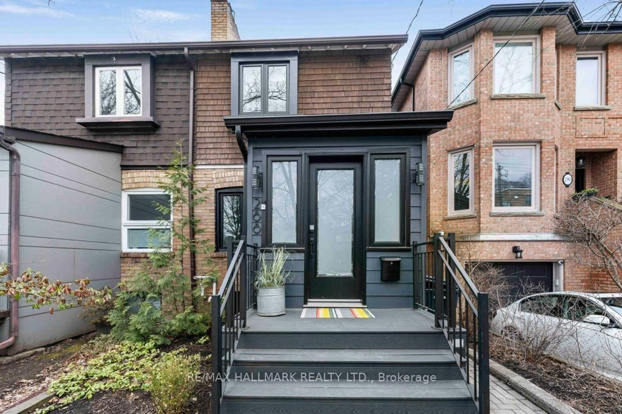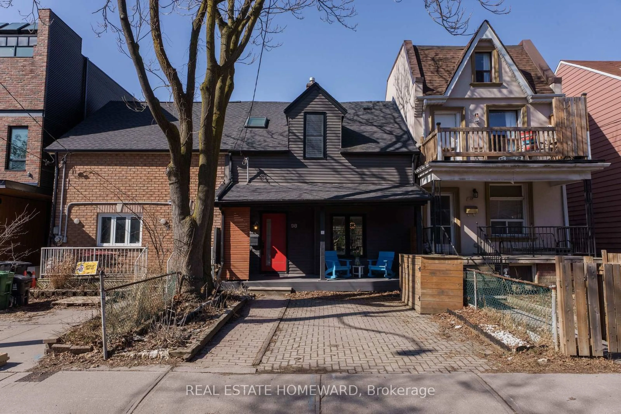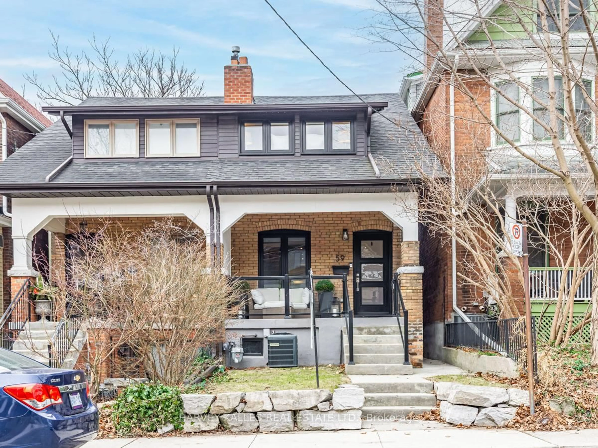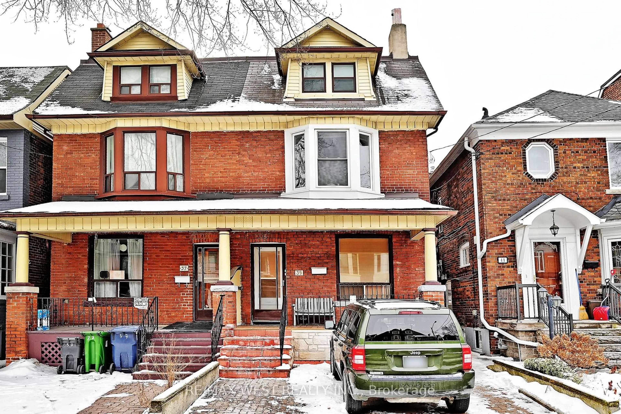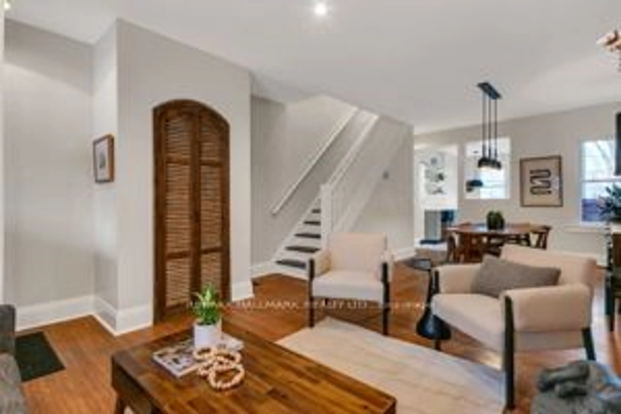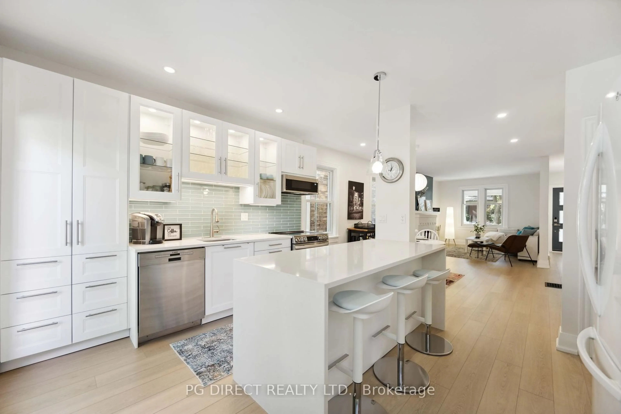474 Merton St, Toronto, Ontario M4S 1B3
Contact us about this property
Highlights
Estimated ValueThis is the price Wahi expects this property to sell for.
The calculation is powered by our Instant Home Value Estimate, which uses current market and property price trends to estimate your home’s value with a 90% accuracy rate.Not available
Price/Sqft$786/sqft
Est. Mortgage$4,286/mo
Tax Amount (2024)$6,001/yr
Days On Market8 hours
Description
Welcome to this rare opportunity in the heart of the highly sought-after Mount Pleasant neighbourhood! This bright and spacious 3-bedroom, 1-bathroom semi-detached home is full of potential and charm. Featuring a finished basement, separate side entrance, and a walkout to a private back deck, this home sits on an impressive 176-foot deep lot surrounded by mature trees offering both privacy and endless possibilities. The sun-filled interior boasts generous principal rooms, including a custom skylight in the primary bedroom that brings in beautiful natural light. Whether you're looking to renovate, customize, or move in and make it your own, this property is perfect for anyone seeking a home with character and room to grow. Nestled in a fantastic, family-friendly neighbourhood and located within the coveted Maurice Cody school district, this home is just steps away from top-rated schools, parks, shopping, transit, and all the amenities you could ask for. With a detached garage, walkout deck, and unbeatable location, this home is truly a once-in-a-lifetime opportunity to invest in one of Toronto's most desirable communities. Bring your personal touch, this gem is waiting to be transformed into your dream home!
Property Details
Interior
Features
Main Floor
Living
4.26 x 3.75Large Window / hardwood floor
Dining
3.37 x 2.79Combined W/Living / hardwood floor
Kitchen
3.63 x 3.24W/O To Deck
Exterior
Features
Parking
Garage spaces 1
Garage type Detached
Other parking spaces 0
Total parking spaces 1
Property History
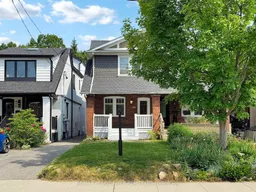 50
50Get up to 1% cashback when you buy your dream home with Wahi Cashback

A new way to buy a home that puts cash back in your pocket.
- Our in-house Realtors do more deals and bring that negotiating power into your corner
- We leverage technology to get you more insights, move faster and simplify the process
- Our digital business model means we pass the savings onto you, with up to 1% cashback on the purchase of your home
