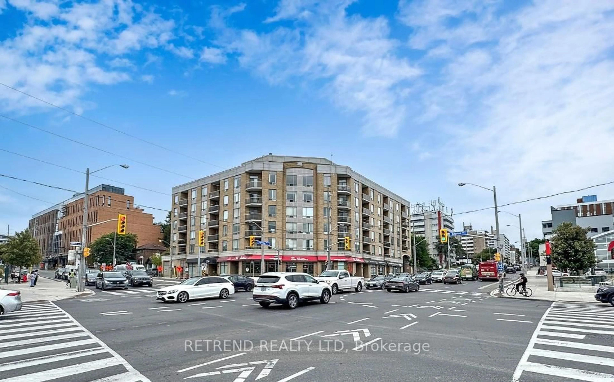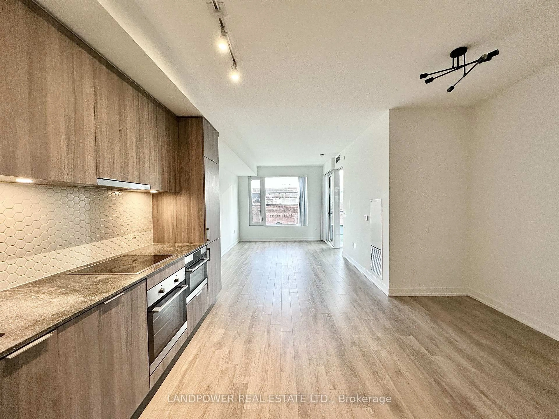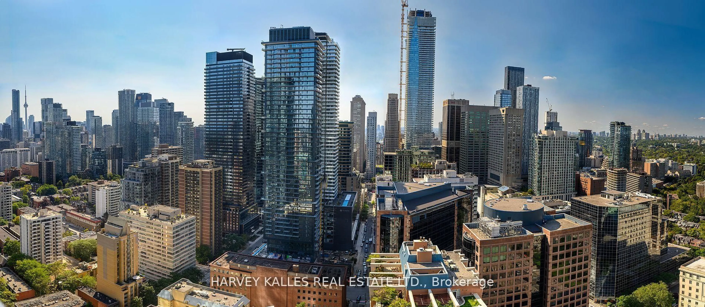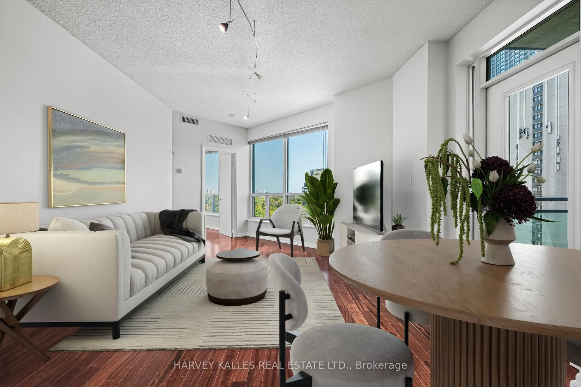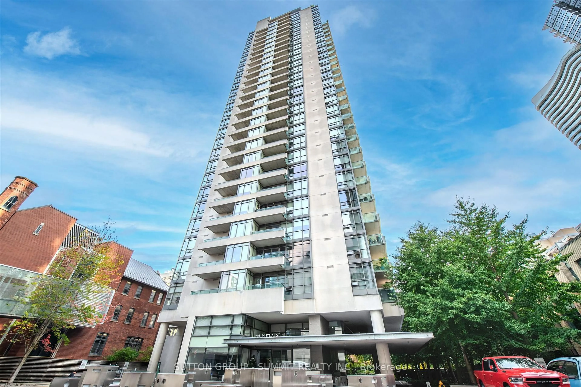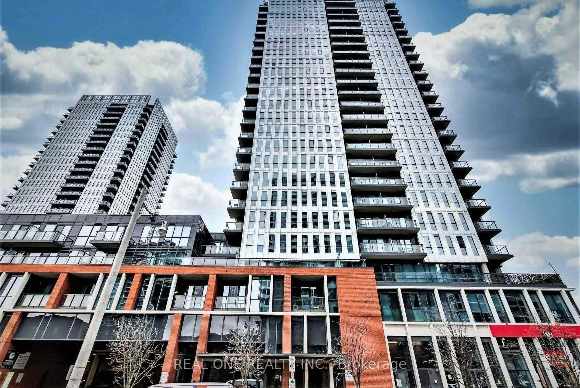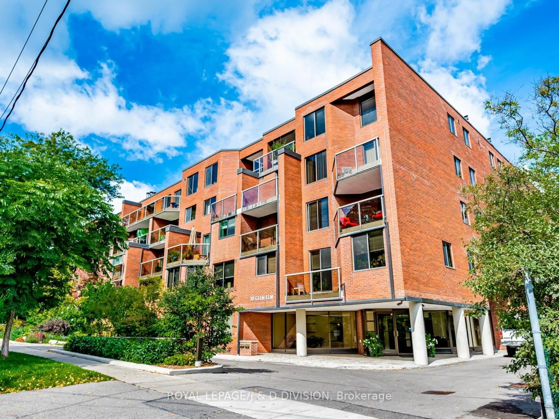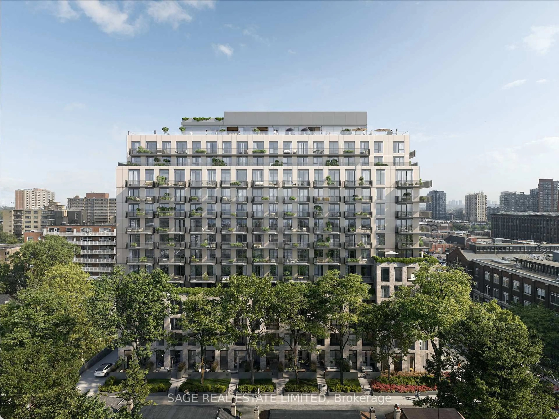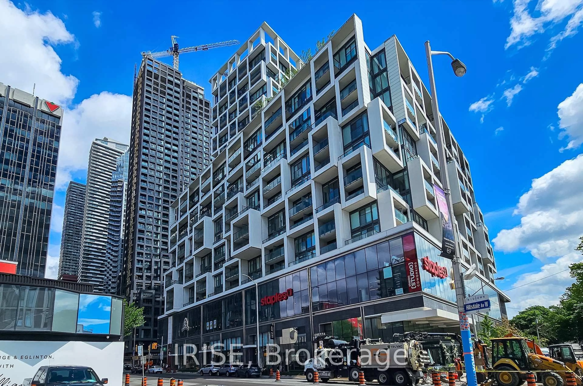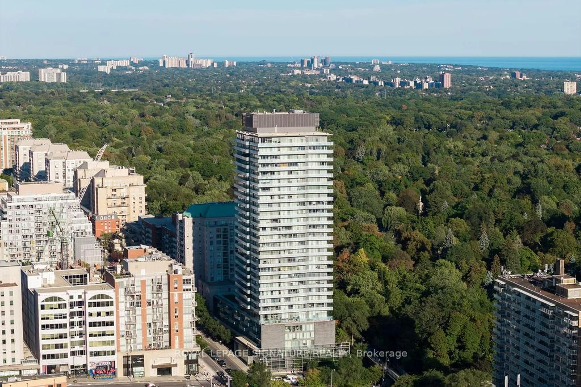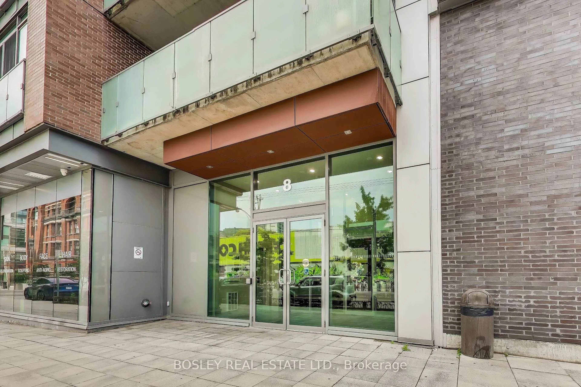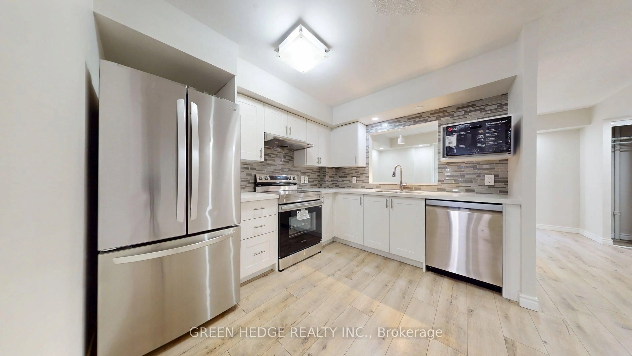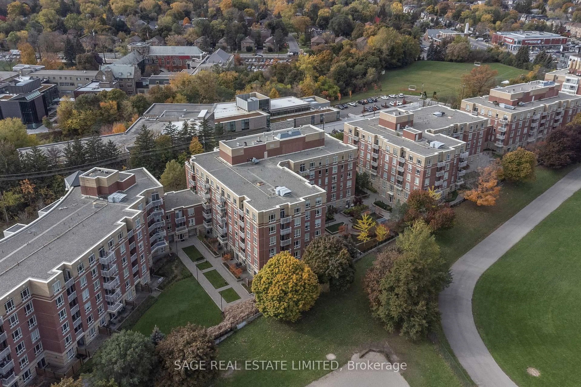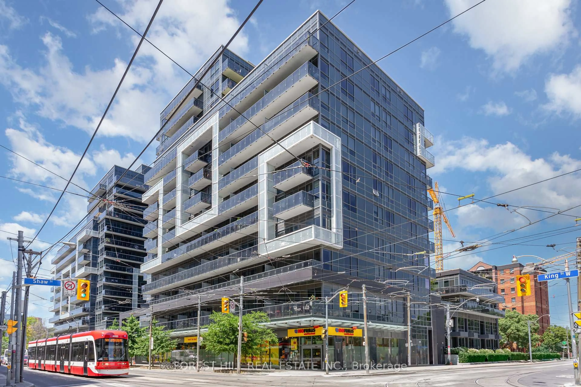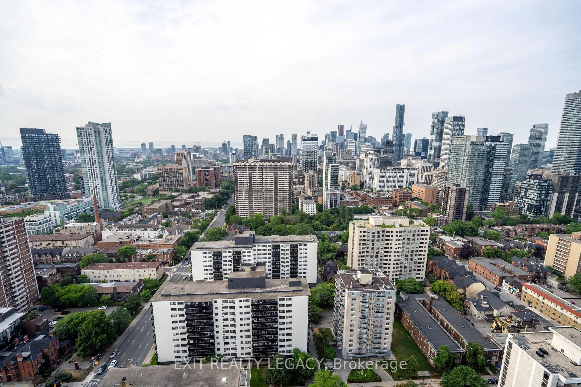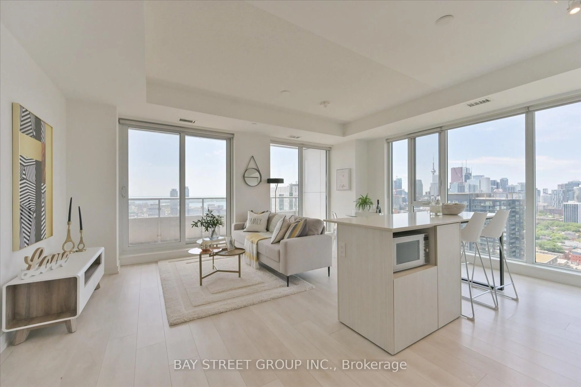Discover Elevated Living at ArtShoppe Condos Where Style Meets Sophistication. Welcome to ArtShoppe Condos, your private urban oasis in the vibrant heart of the city. Step into a world of timeless elegance, starting with a Karl Lagerfeld-designed lobby that sets the tone for upscale living. This beautifully designed suite boasts an open-concept layout with soaring high ceilings, integrated appliances, and designer lighting that perfectly balance form and function. Entertain effortlessly around the sleek kitchen island, flowing seamlessly into a spacious living area and private balcony-ideal for relaxing or hosting, while enjoying a breathtaking south-facing views of the city skyline, including a stunning view of the CN Tower. Indulge in a curated collection of premium amenities crafted for the modern lifestyle, all while being steps away from green parks, top-rated schools, TTC transit, boutique shopping, and the city's finest dining. Whether you're a young professional, a savvy investor, or simply seeking a refined city retreat, ArtShoppe Condos offers the perfect blend of luxury, location, and lifestyle. Newly upgraded with waterproof vinyl flooring, new baseboards, new sliding door to primary bedroom and brand new dishwasher.
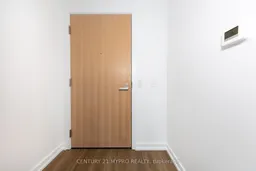 50
50

