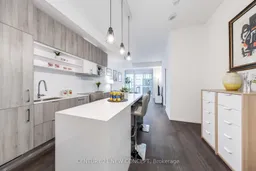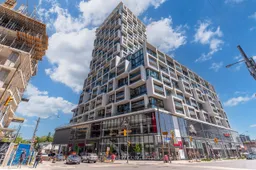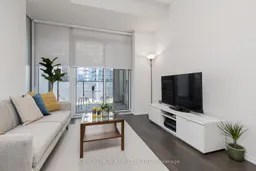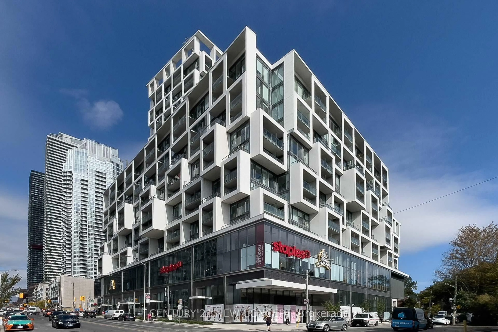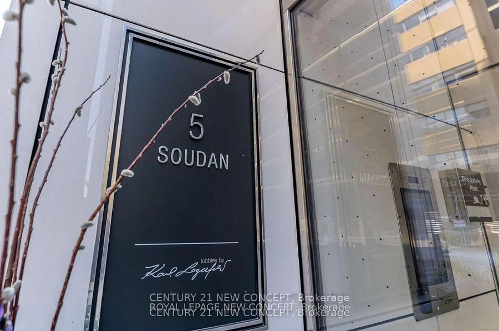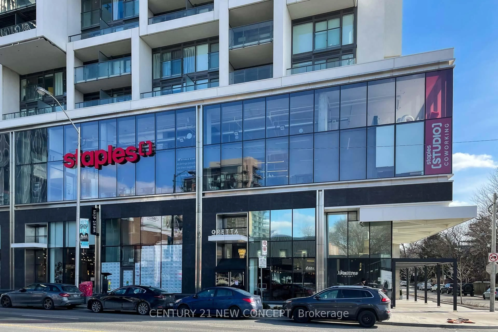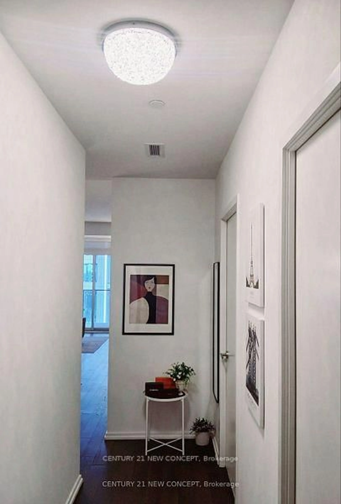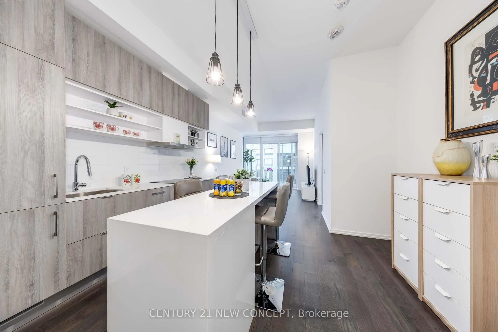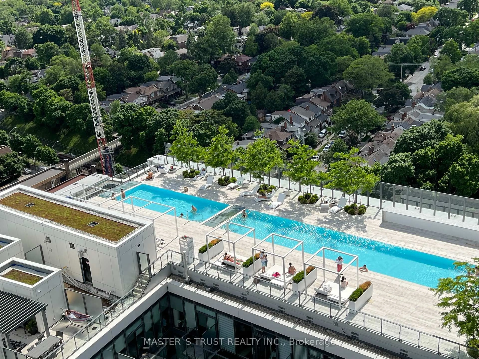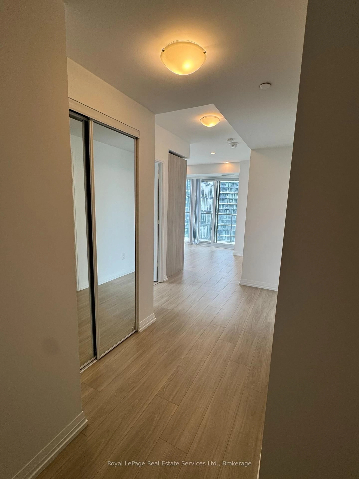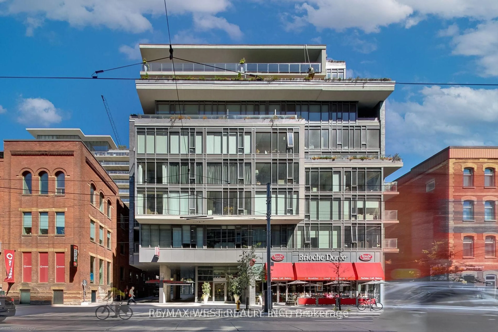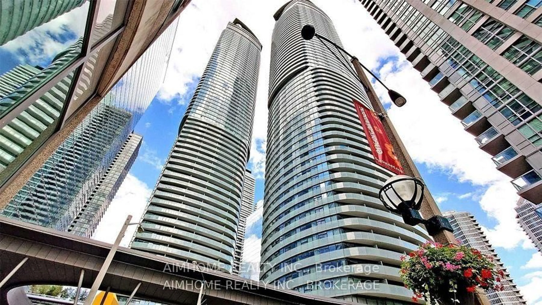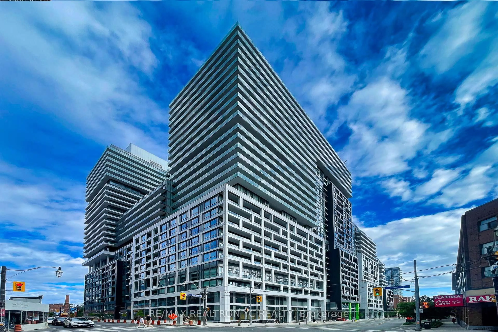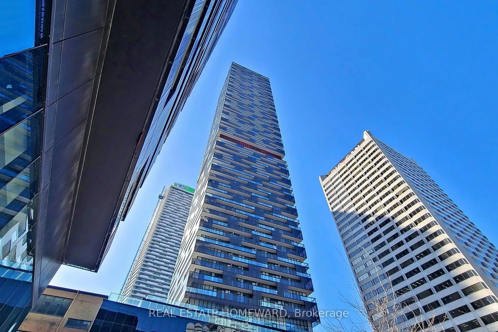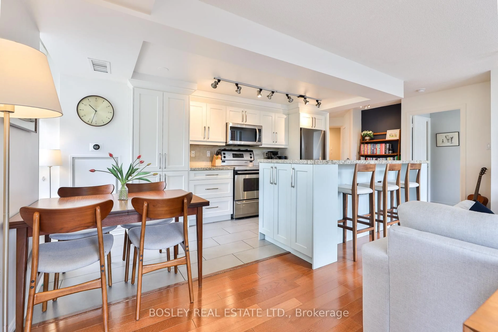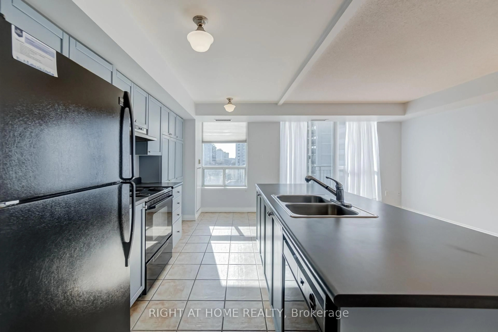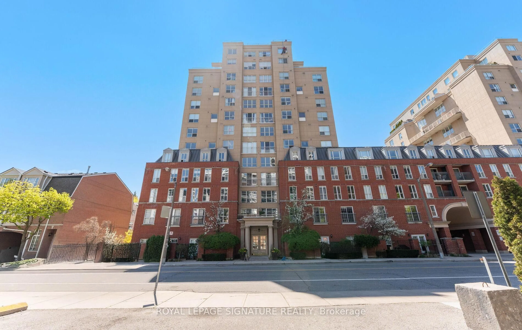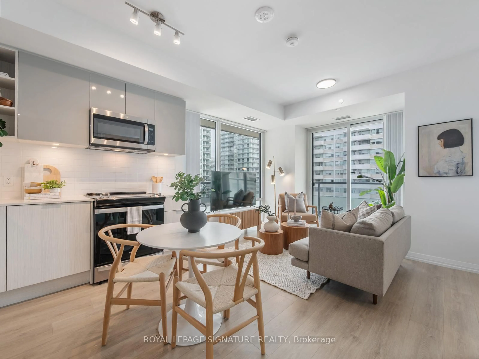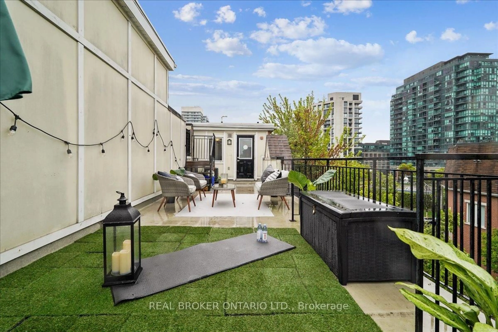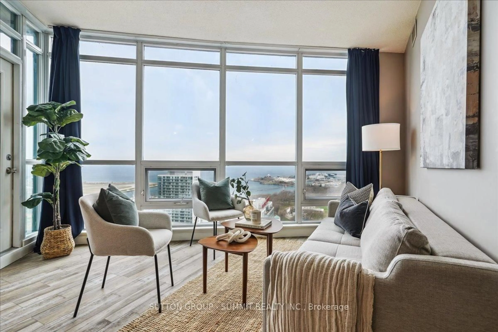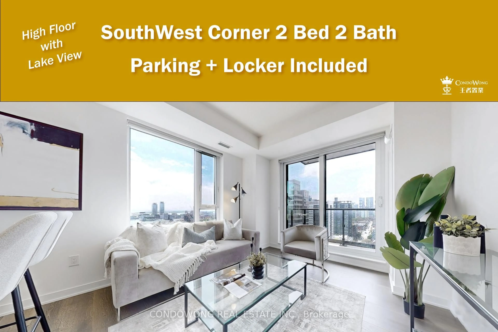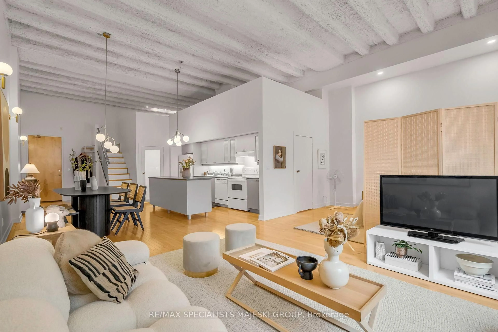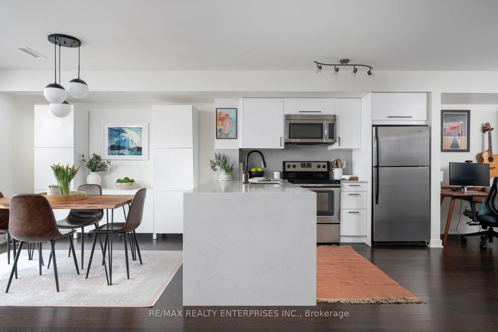5 Soudan Ave #912, Toronto, Ontario M4S 0B1
Contact us about this property
Highlights
Estimated valueThis is the price Wahi expects this property to sell for.
The calculation is powered by our Instant Home Value Estimate, which uses current market and property price trends to estimate your home’s value with a 90% accuracy rate.Not available
Price/Sqft$1,163/sqft
Monthly cost
Open Calculator

Curious about what homes are selling for in this area?
Get a report on comparable homes with helpful insights and trends.
+22
Properties sold*
$733K
Median sold price*
*Based on last 30 days
Description
Welcome to the Iconic Art Shoppe Lofts + Condos in the Vibrant Heart of Yonge & Eglinton! This rarely offered 2-Bedroom + Media, 2-Bath suite boasts a spacious 10-ft wide balcony (106 sq.ft.), 1 parking, and 1 locker. Enjoy a beautifully designed modern kitchen featuring high-end built-in appliances, a stunning centre island, and elegant quartz countertops throughout. Soaring floor-to-ceiling windows fill the space with natural light. Located in one of Torontos most desirable neighborhoods, youre just steps from trendy shops, top-rated restaurants, charming cafes, and Farm Boy grocery conveniently located within the building. Perfect for families, this unit offers access to highly acclaimed public schools such as Whitney Jr. PS, North Toronto CI, and St. Monica Catholic School, along with proximity to prestigious private institutions like Upper Canada College, Bishop Strachan School, and St. Michaels. Experience upscale living at its best in a quiet yet dynamic community!
Property Details
Interior
Features
Flat Floor
Primary
3.74 x 2.684 Pc Ensuite / Window Flr to Ceil / Laminate
2nd Br
3.38 x 3.04Double Closet / Sliding Doors / Laminate
Living
8.5 x 3.9North View / Combined W/Dining / W/O To Balcony
Dining
8.5 x 3.9Open Concept / Combined W/Kitchen / Laminate
Exterior
Features
Parking
Garage spaces 1
Garage type Underground
Other parking spaces 0
Total parking spaces 1
Condo Details
Amenities
Concierge, Outdoor Pool, Gym, Party/Meeting Room, Exercise Room, Rooftop Deck/Garden
Inclusions
Property History
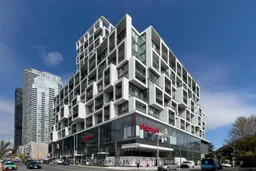 49
49