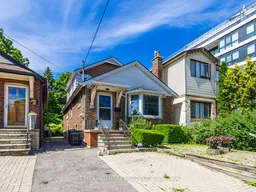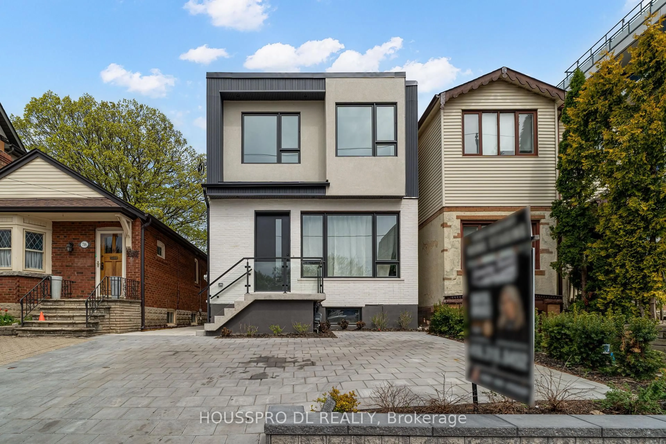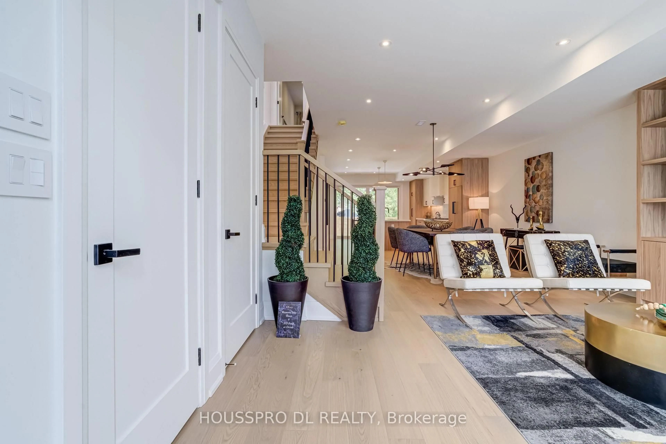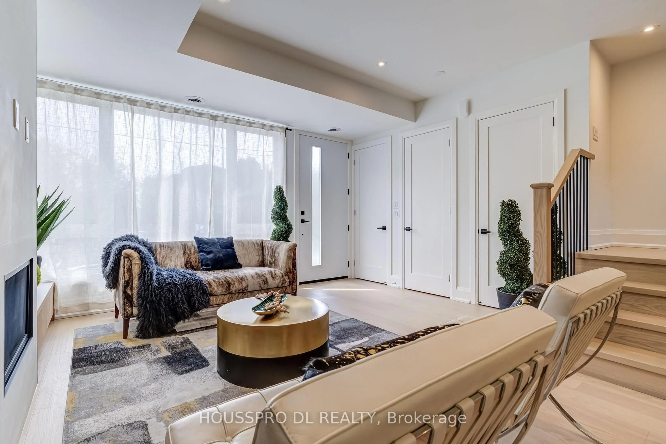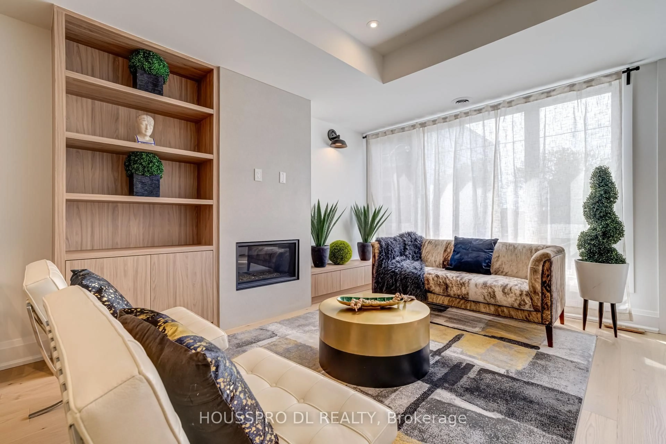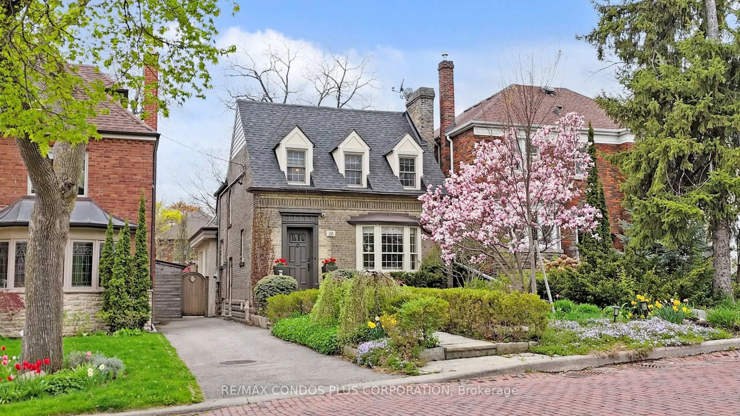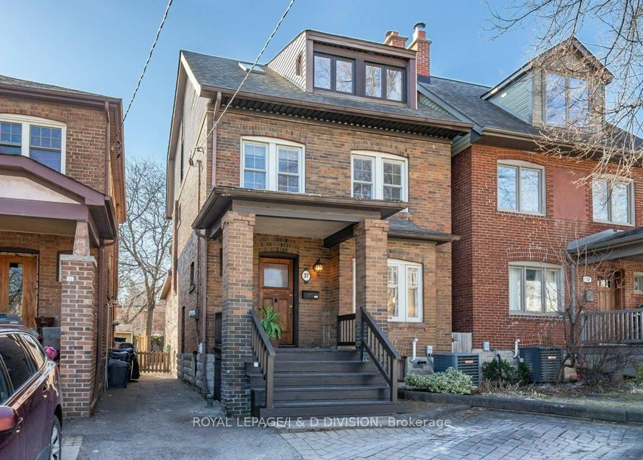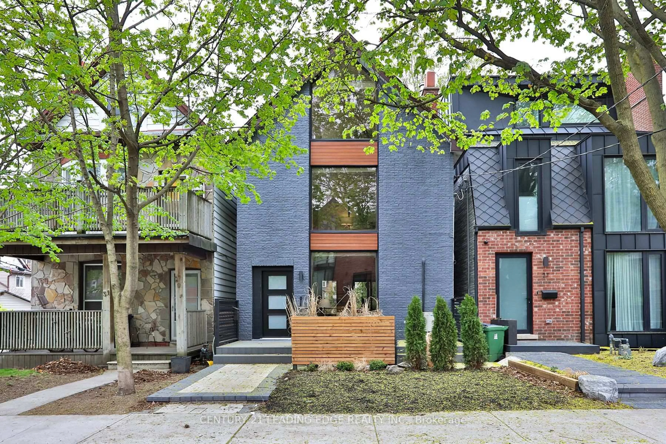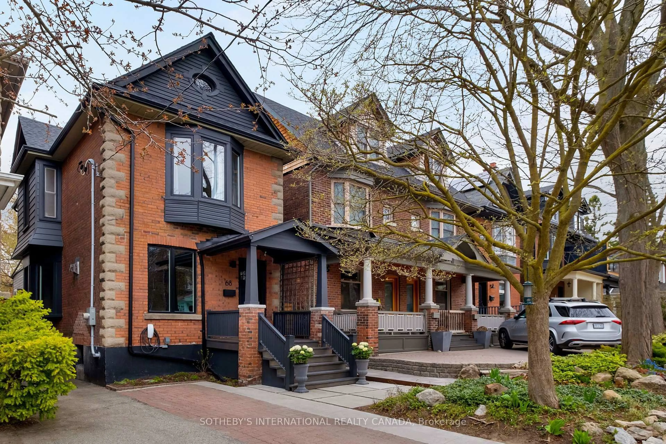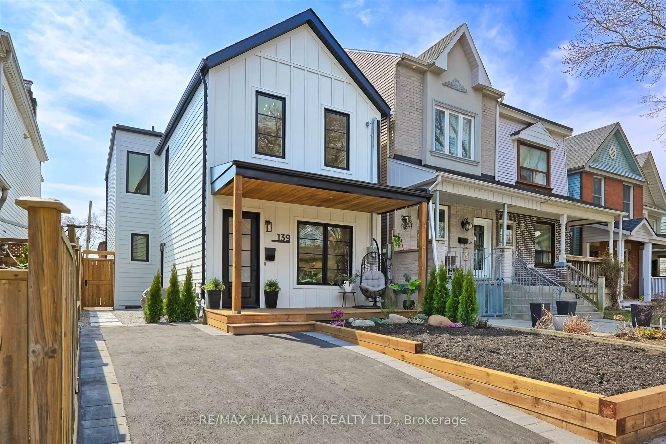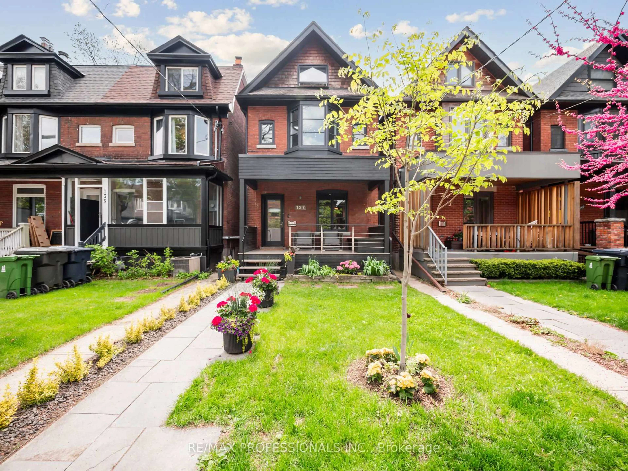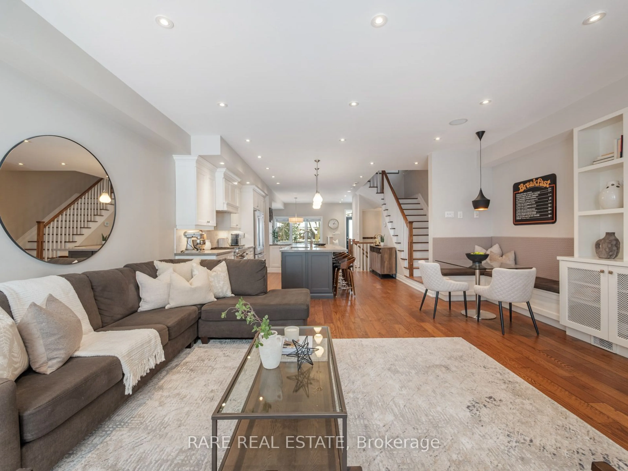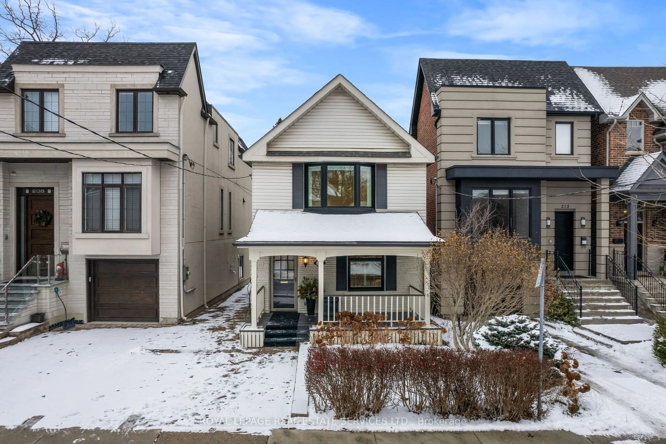718 Hillsdale Ave, Toronto, Ontario M4S 1V3
Contact us about this property
Highlights
Estimated valueThis is the price Wahi expects this property to sell for.
The calculation is powered by our Instant Home Value Estimate, which uses current market and property price trends to estimate your home’s value with a 90% accuracy rate.Not available
Price/Sqft$1,867/sqft
Monthly cost
Open Calculator

Curious about what homes are selling for in this area?
Get a report on comparable homes with helpful insights and trends.
+7
Properties sold*
$2.3M
Median sold price*
*Based on last 30 days
Description
Modern Masterpiece Nestled On A Quiet Street In The Heart Of Toronto's Most Cherished Neighbourhood.This Exquisite Residence Seamlessly Blends Modern Elegance With Timeless Sophistication,Offering An Unparalleled Living Experience.Completely Reimagined & Meticulously Rebuilt With Bespoke Touches and Upscale Finishes Throughout This Beautifully Appointed Residence Offers A Rare Combination Of Luxury, Privacy & Unbeatable Location.Tucked Within One Of The City's Most Vibrant And Picturesque Neigh.This Home Places You Just Minutes From Parks,Trails,Ravines,Shops Restaurants,W Easy Access To Major Highways,Whether You're Commuting Or Enjoying A Leisurely Day Outdoors,Getting Anywhere Is A Breeze.Immerse Yourself Into The Grand,Light-Filled Foyer And Immediately Feel At Home.The Open-Concept Main Floor Is Thoughtfully Designed For Modern Living And Effortless Entertaining,Featuring Expansive Living And Dining Areas Ideal For Gatherings Of Any Size& Hosting Memorable Dinners.The Heart Of The Home Is The Chef-Inspired Gourmet Kitchen,Complete With A Breakfast Area, Perfect For Casual Mornings Or Elegant Evenings.W/Out To Patio With Pool Size Backyard.Main Fl Powder Room Completes The Floor Plan.Heading To The 2nd Fl.Equally Delightful You'll Find 3 Light-Filled Bedrooms,Each Offering Comfort And Serenity With The Primary Suite Offering A Tranquil Retreat With Juliette Balcony,Walk-In Closet& A Spa-Like 5 Pc Ensuite.Home Office W Skylight, Beauti. Appointed 5-Piece Hall Bath.Serves As A Spa-Like Escape, Perfect For Unwinding After A Long Day,This Tranquil And Private Sanctuary Compl.The 2nd Floor Plan.The Ultimate Lower-Level Retreat A Seamless Extension Of The Home's Luxury&Livability Space Offers Exceptional Versatility.Featuring A Contemporary Kitchen W Dining Area,Family Room,Two Generous Sized Bdrms, A Sleek Modern Bthrm, It's Perfectly Suited For Extended Family, In-Laws, Teens, Guests, A Home Office or As An Income-Generating Rental Suite.
Property Details
Interior
Features
Main Floor
Living
3.9 x 3.37Open Concept / Picture Window / Gas Fireplace
Dining
4.33 x 4.24Open Concept / O/Looks Living / O/Looks Backyard
Kitchen
5.78 x 4.1Modern Kitchen / Stainless Steel Appl / Walk-Out
Exterior
Features
Parking
Garage spaces -
Garage type -
Total parking spaces 1
Property History
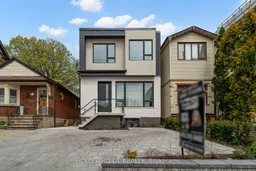 46
46