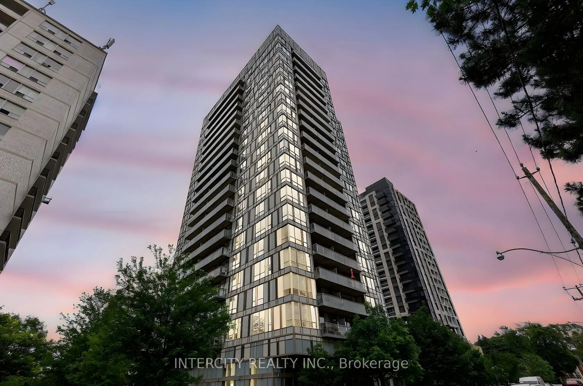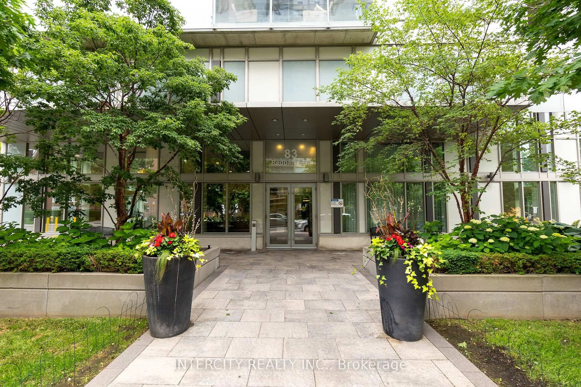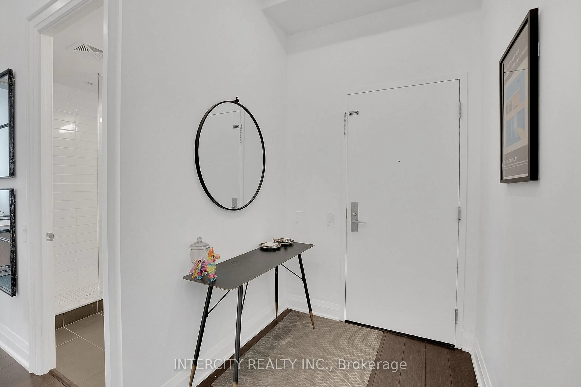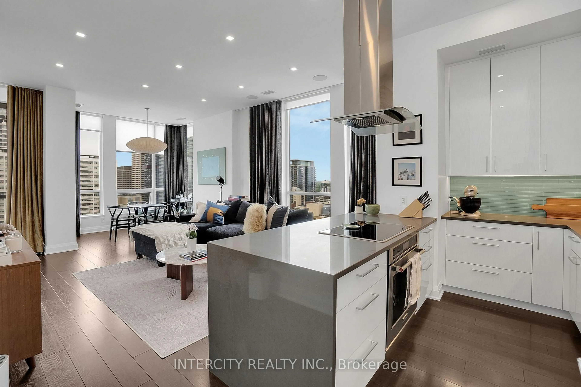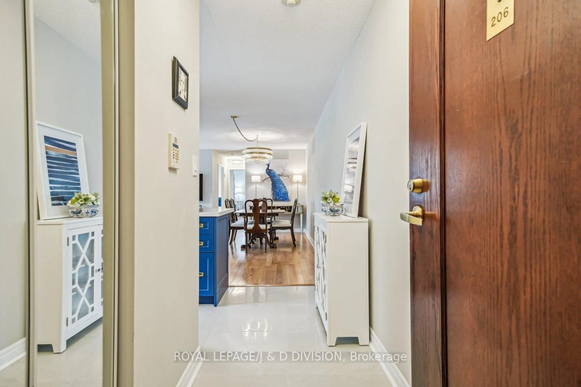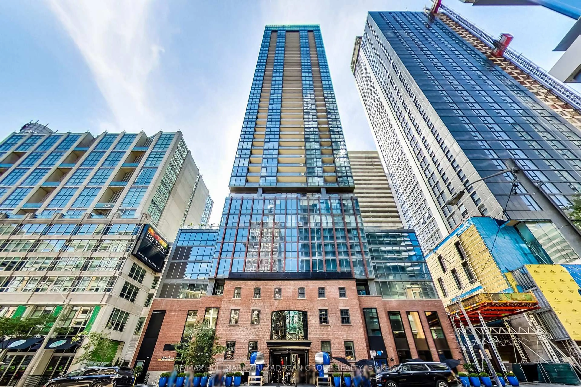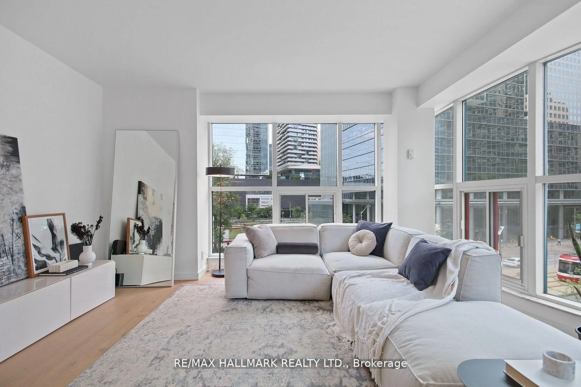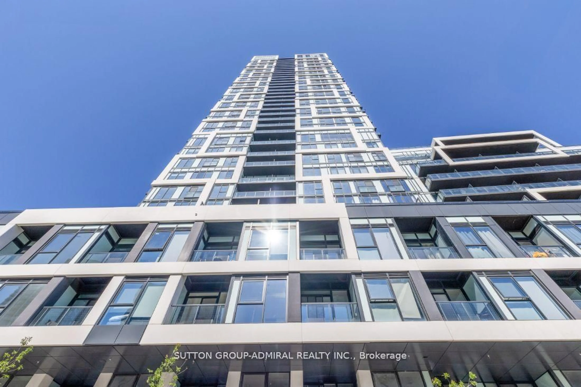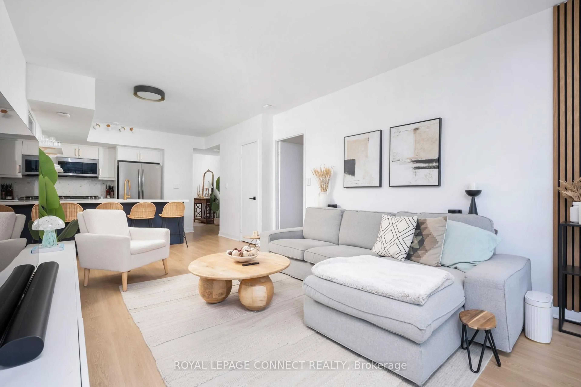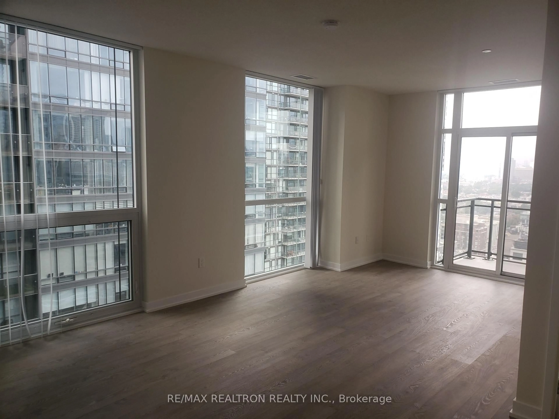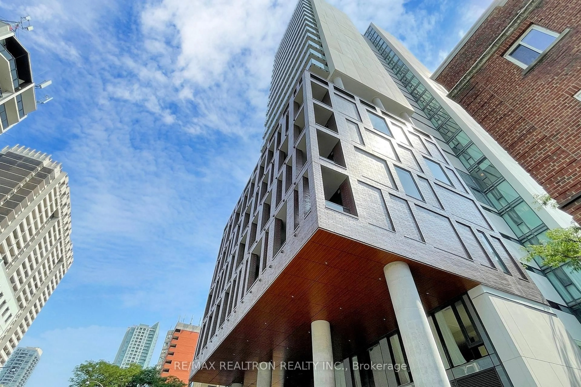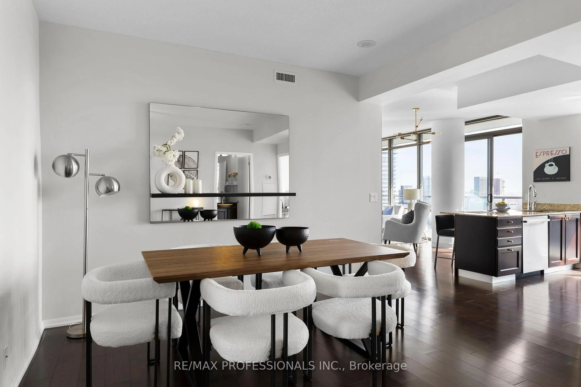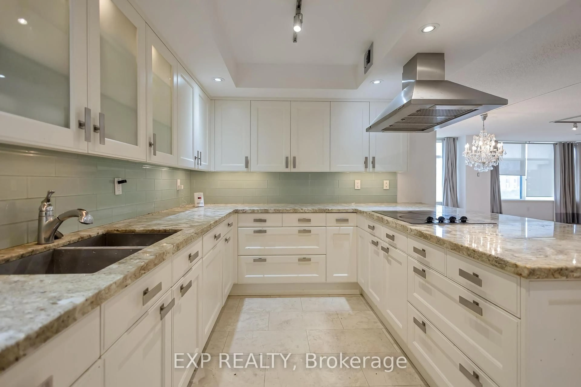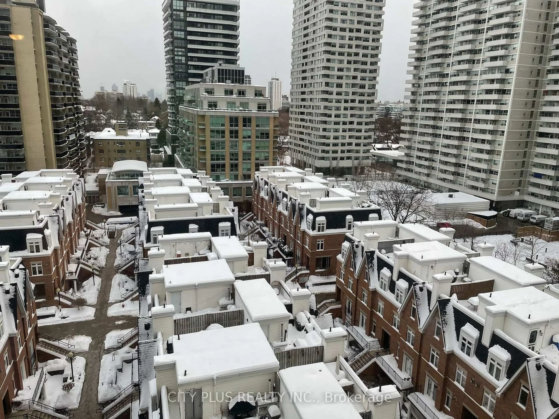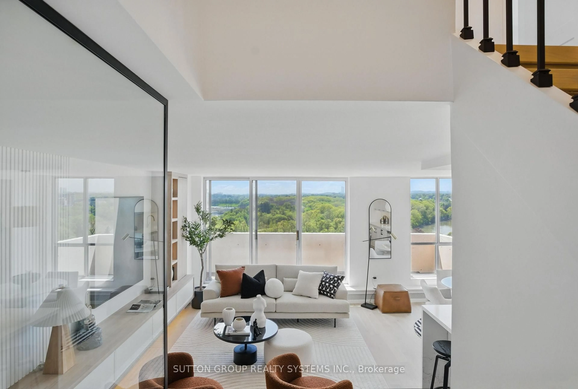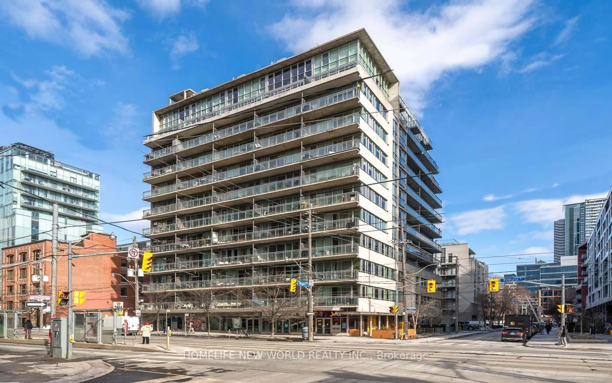83 Redpath Ave #PH2104, Toronto, Ontario M4S 0A2
Contact us about this property
Highlights
Estimated valueThis is the price Wahi expects this property to sell for.
The calculation is powered by our Instant Home Value Estimate, which uses current market and property price trends to estimate your home’s value with a 90% accuracy rate.Not available
Price/Sqft$1,190/sqft
Monthly cost
Open Calculator

Curious about what homes are selling for in this area?
Get a report on comparable homes with helpful insights and trends.
+28
Properties sold*
$767K
Median sold price*
*Based on last 30 days
Description
Welcome to PH2104 at 83 Redpath Avenue - A rarely offered 1,150 sq ft corner penthouse in a boutique, low-density building just steps from Yonge & Eglinton. This bright and airy 2-bedroom, 2-bathroom suite boasts soaring 10 ft smooth ceilings, floor-to-ceiling windows, and an open-concept layout ideal for both everyday living and entertaining. The renovated kitchen is a standout - not your typical condo kitchen - offering plenty of cabinet space, full-size stainless steel appliances, quartz countertops, a breakfast bar, and upgraded finishes throughout. Enjoy quiet luxury with 8 ft solid-core doors, custom drapes, pot lighting, wide-plank flooring, and custom closet organizers in every closet. The spacious primary suite includes a walk-in closet and updated 5-piece ensuite, while the second bedroom is perfect for guests or a home office. Step onto the private balcony to take in panoramic views of the city skyline. This meticulously maintained penthouse also includes pre-wired in-ceiling speakers, ready for surround sound. Residents enjoy a full range of amenities including a 24/7 concierge, fitness centre, yoga studio, rooftop hot tub, media and games rooms, party lounge, guest suites, basketball half-court, boardroom, and a rooftop terrace with BBQs and breathtaking views. With only a handful of neighbours on the floor, this unit offers exceptional privacy in the heart of Midtown. Boasting a 98 Walk Score, walk to top-rated restaurants, cafes, gyms, groceries, shops, and transit including the Eglinton LRT. A true blend of sophistication, space, and locationPH2104 is a rare offering that checks every box.
Property Details
Interior
Features
Main Floor
2nd Br
3.7 x 2.66Double Closet / Closet Organizers / Large Window
Foyer
2.93 x 0.78Laminate / Double Closet / Pot Lights
Kitchen
4.95 x 2.55Open Concept / Breakfast Bar / Stainless Steel Appl
Living
4.37 x 3.76Open Concept / Window Flr to Ceil / Pot Lights
Exterior
Features
Parking
Garage spaces 1
Garage type Underground
Other parking spaces 0
Total parking spaces 1
Condo Details
Amenities
Community BBQ, Concierge, Exercise Room, Guest Suites, Gym, Party/Meeting Room
Inclusions
Property History
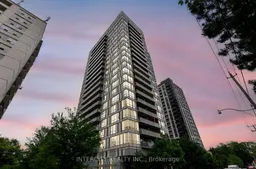 44
44