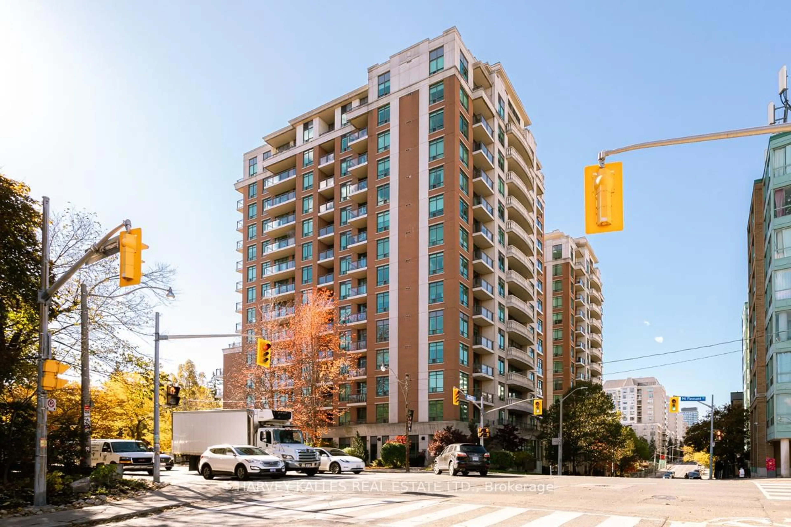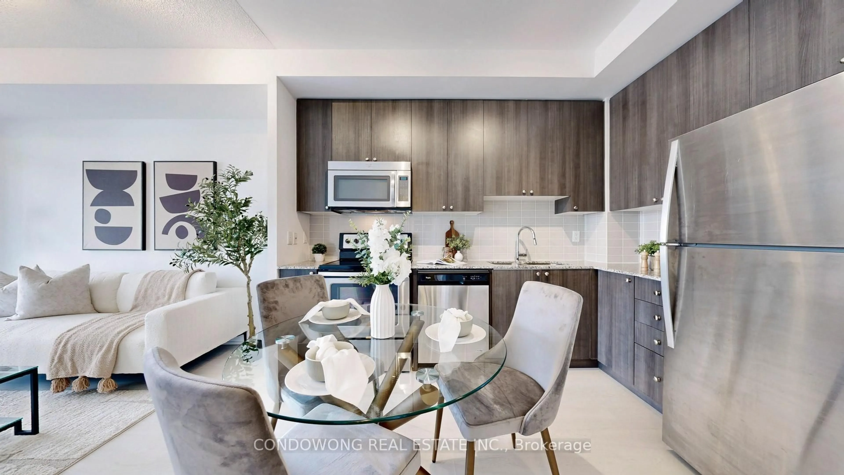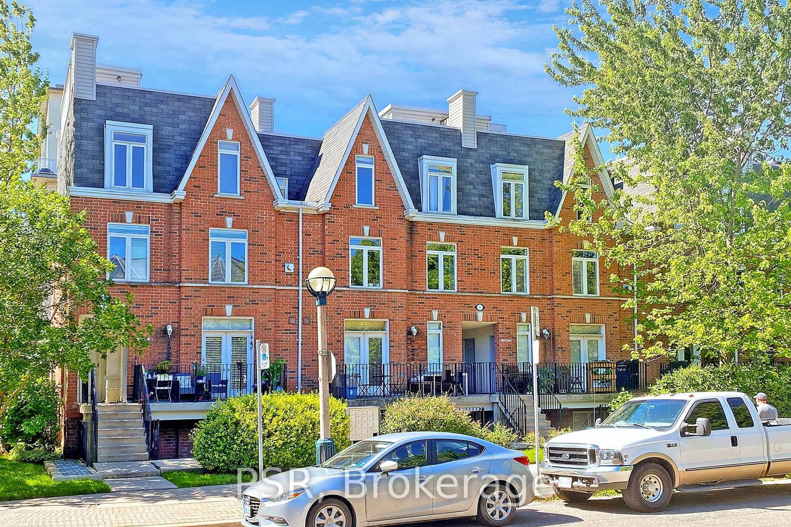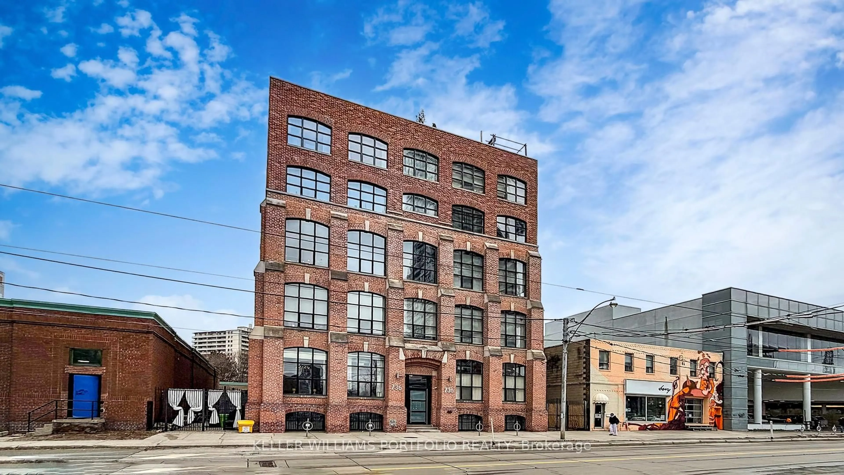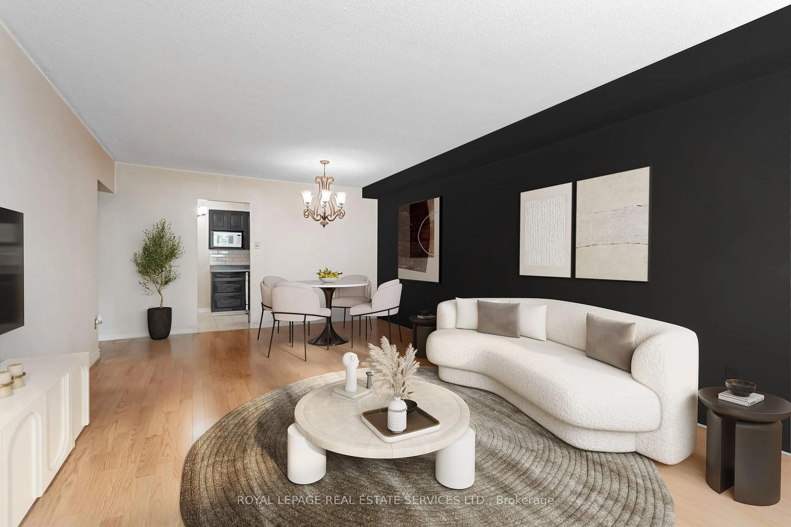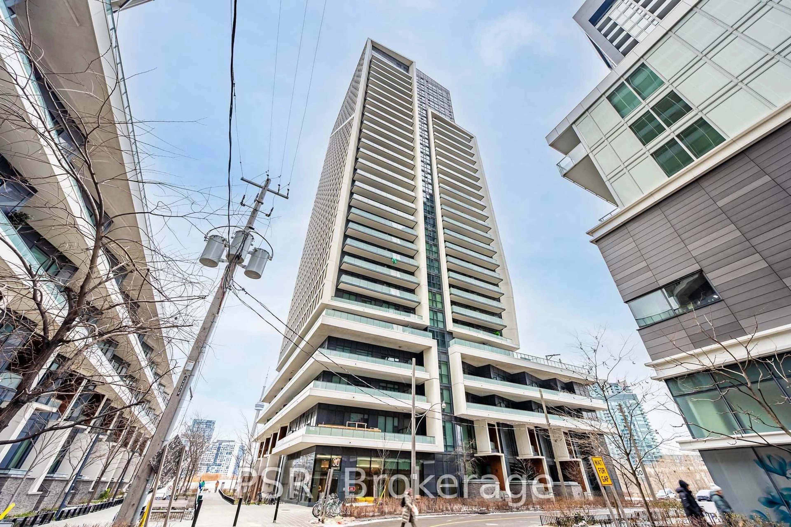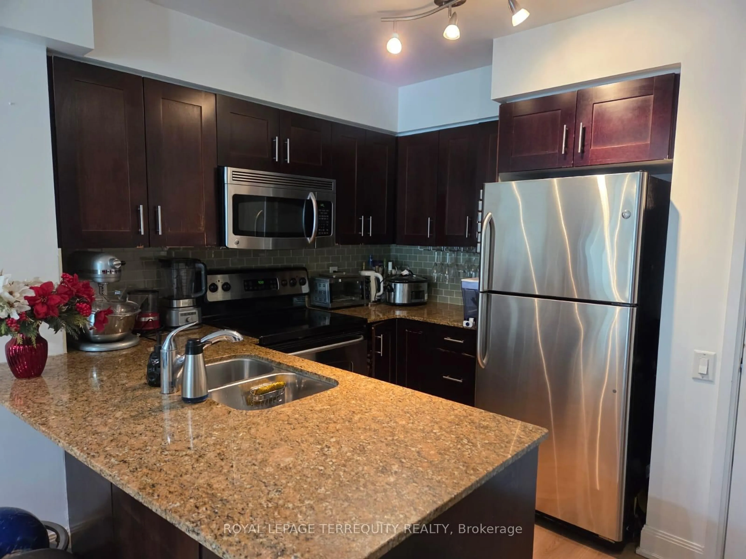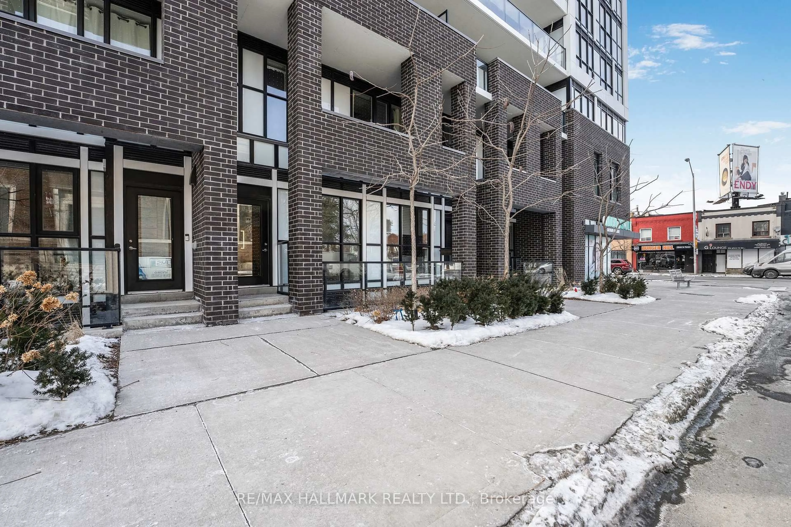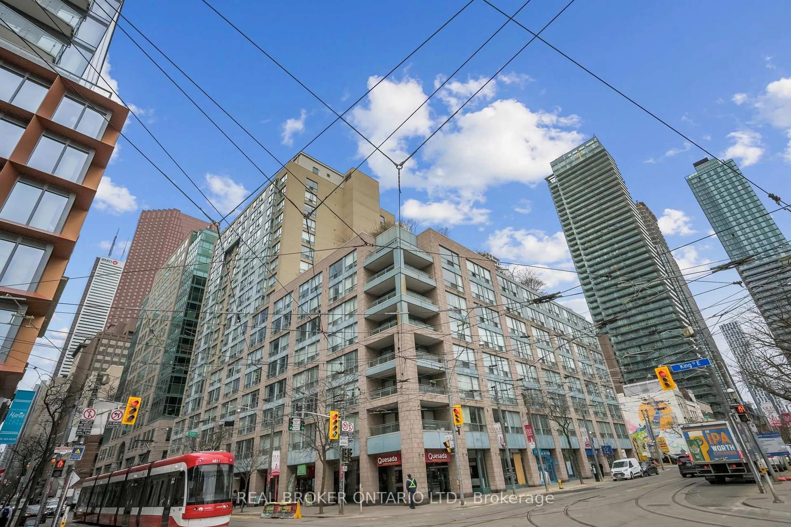Sold 88 days ago
89 Dunfield Ave #2904, Toronto, Ontario M4S 0A4
In the same building:
-
•
•
•
•
Sold for $···,···
•
•
•
•
Contact us about this property
Highlights
Sold since
Login to viewEstimated valueThis is the price Wahi expects this property to sell for.
The calculation is powered by our Instant Home Value Estimate, which uses current market and property price trends to estimate your home’s value with a 90% accuracy rate.Login to view
Price/SqftLogin to view
Monthly cost
Open Calculator
Description
Signup or login to view
Property Details
Signup or login to view
Interior
Signup or login to view
Features
Heating: Forced Air
Cooling: Central Air
Exterior
Signup or login to view
Features
Patio: Open
Balcony: Open
Condo Details
Signup or login to view
Property History
Nov 17, 2025
Sold
$•••,•••
Stayed 13 days on market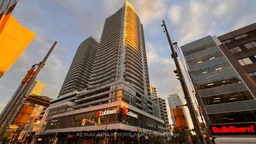 5Listing by trreb®
5Listing by trreb®
 5
5Property listed by RE/MAX ATRIUM HOME REALTY, Brokerage

Interested in this property?Get in touch to get the inside scoop.

