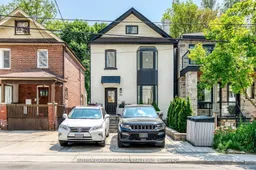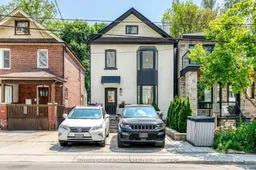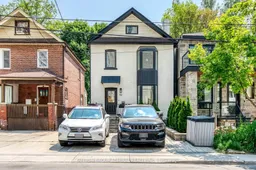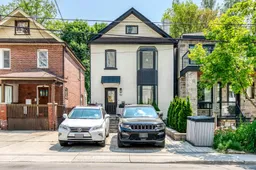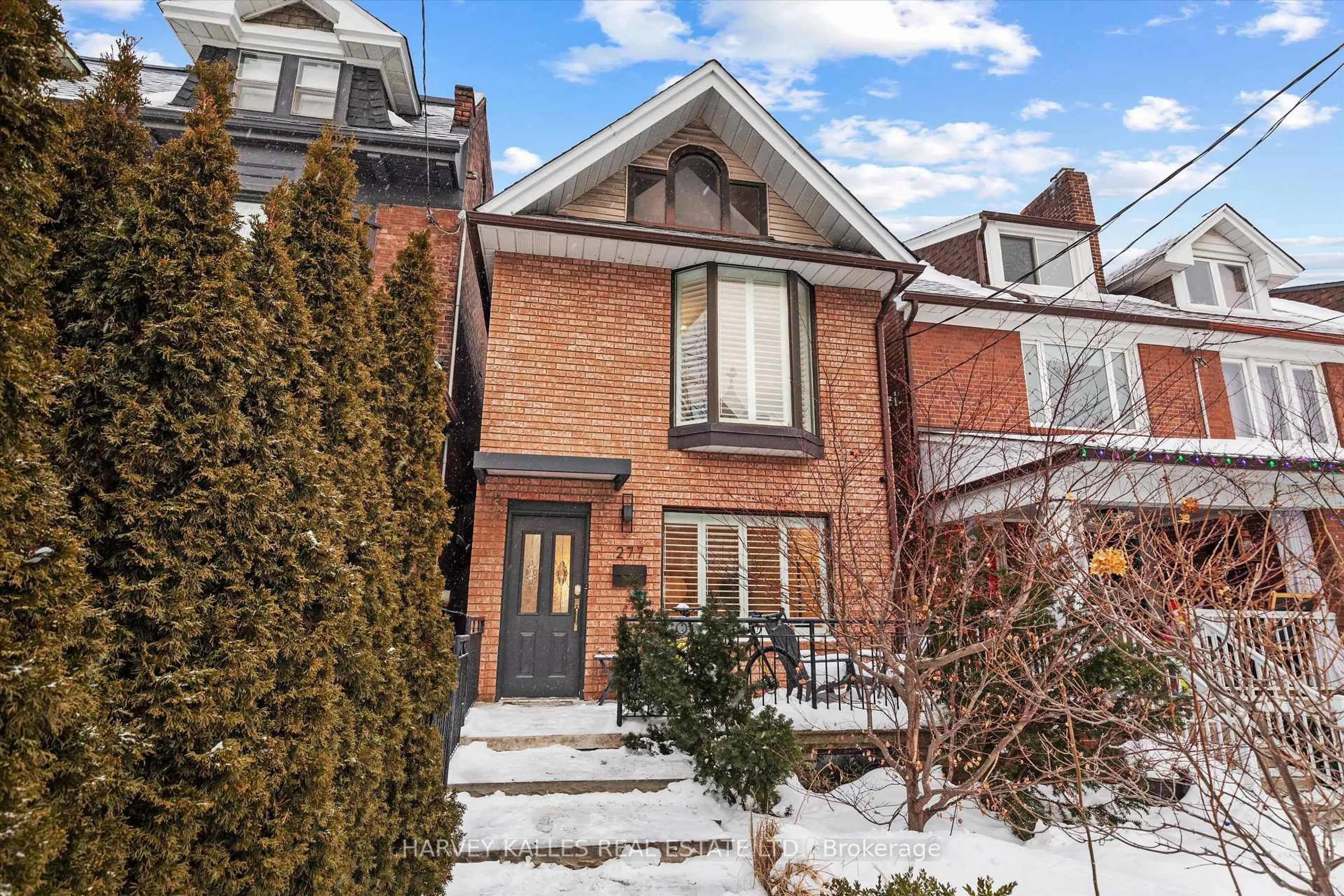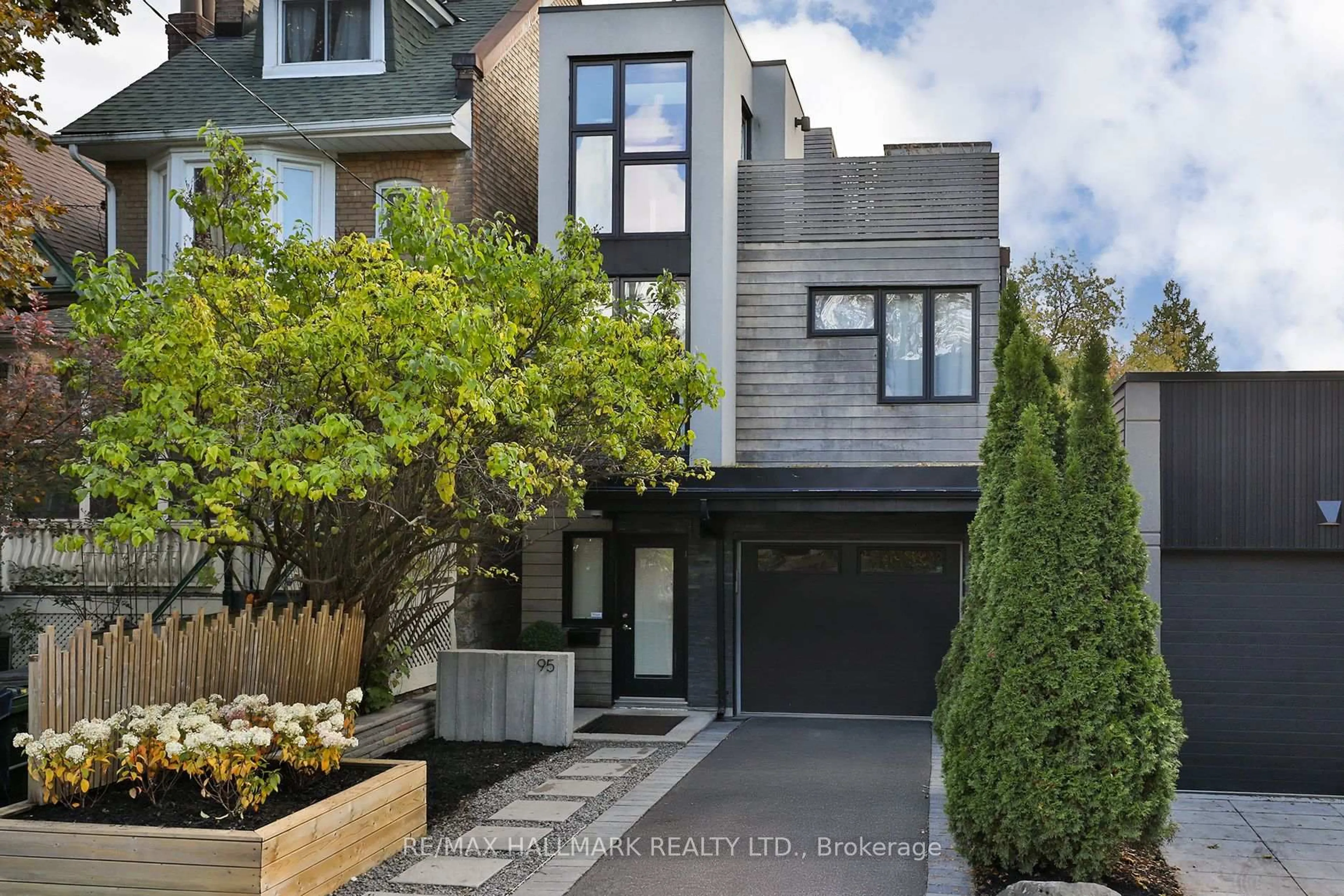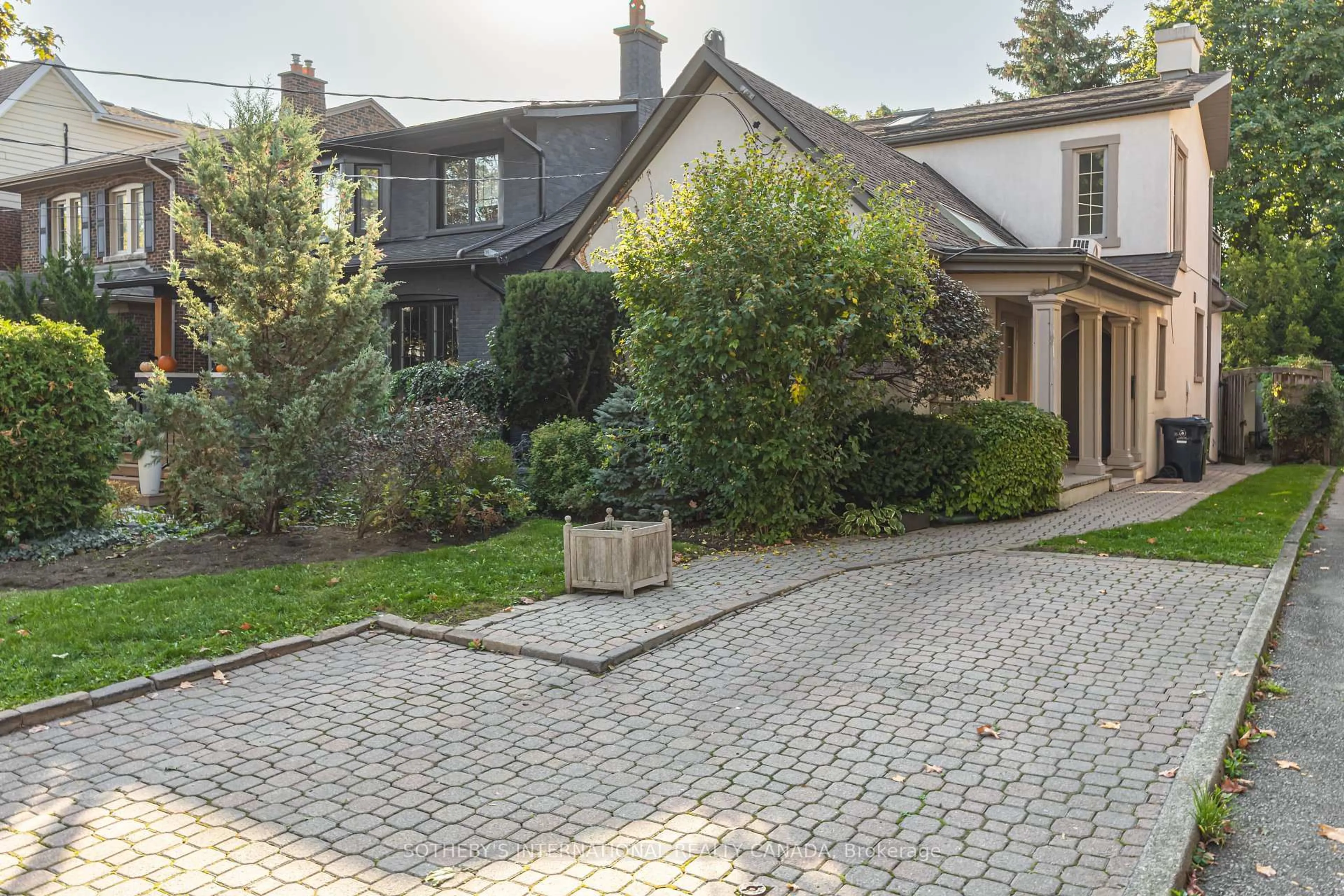SELLER HAS A 36 HOUR ESCAPE CLAUSE - DO NOT HESITATE TO SHOW!!!! Modern Elegance meets City Convenience in this stunning Midtown Gem! Step into an Open-Concept Main Floor Featuring: a Showpiece Kitchen with Top-Tier Appliances, a rare Sun-Filled Main Floor Office, and a Luxurious Primary Suite! Enjoy Evenings in a Serene Backyard Oasis with a Huge New Deck with Built-in Cabinets with an Entertainers Size BBQ and Designer Lighting - Ideal for Family Time and Entertaining - Your own Private Escape in the City! Walk to Yonge & Eglinton's Trendy Cafes, Shopping and the Subway - All that Uptown has to offer! Legal Front Pad Parking for 2 Cars. 2023 Survey available upon request.
Inclusions: Existing: Gas Range, Panelled Fridge, Exhaust Fan, Built-in Microwave, Washer, Dryer, Basement Fridge, Electric Car Hook-up, Outdoor New Gorgeous Entertainer's Size Two-Tier Deck with Stainless Steel Built-in 5 Burner BBQ set in Custom Cabinetry with stone Countertop, Custom Lighting! Storage Cabinets in front and rear of property! Pizza Oven, Built-in Cabinetry.
