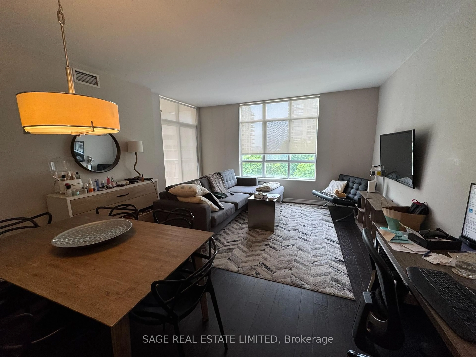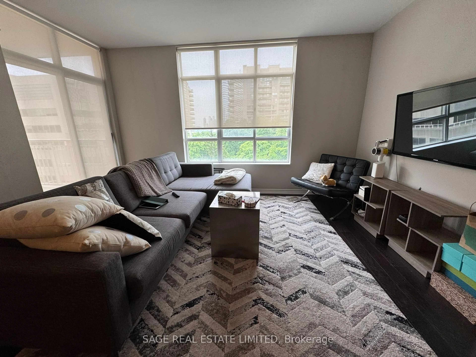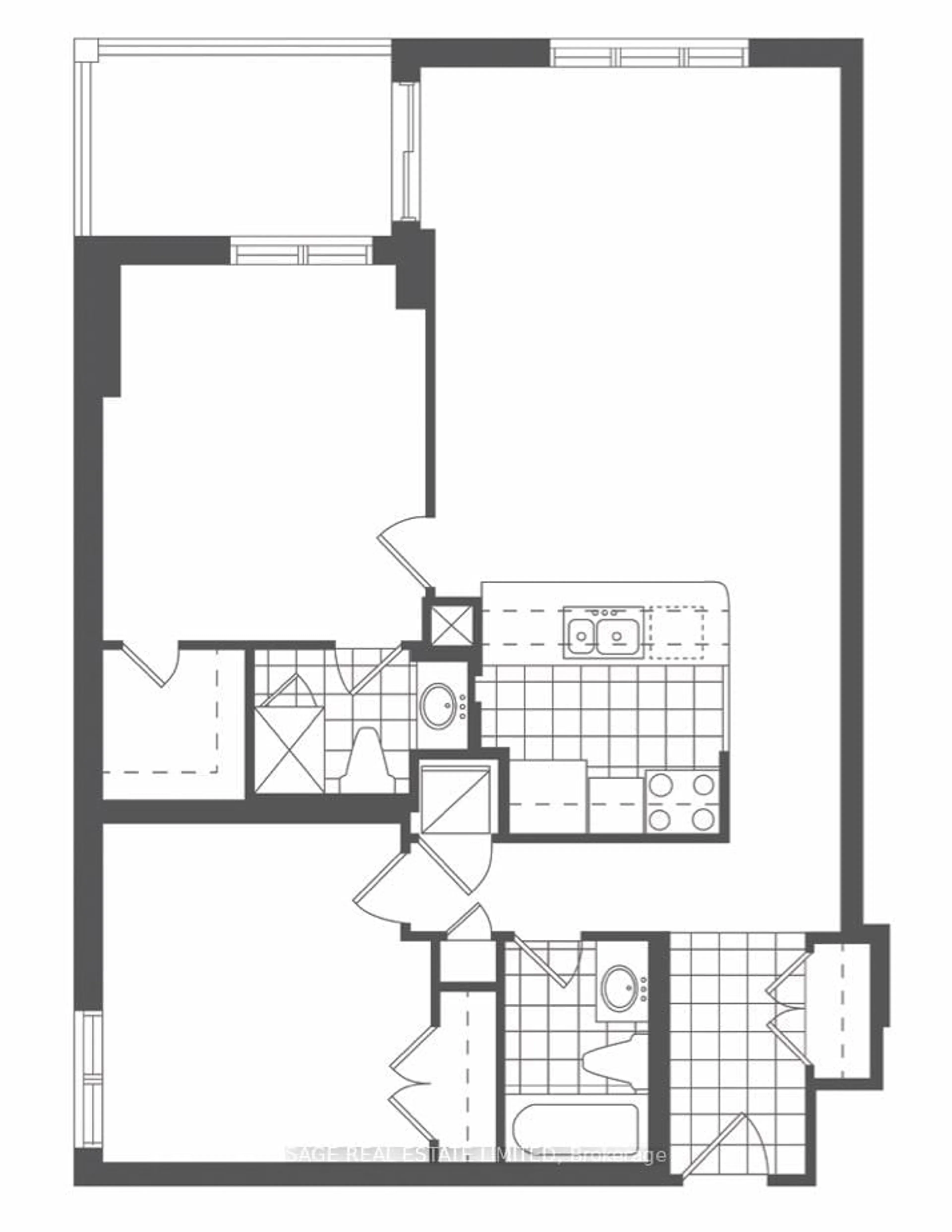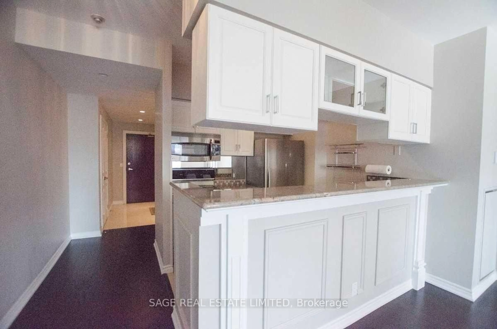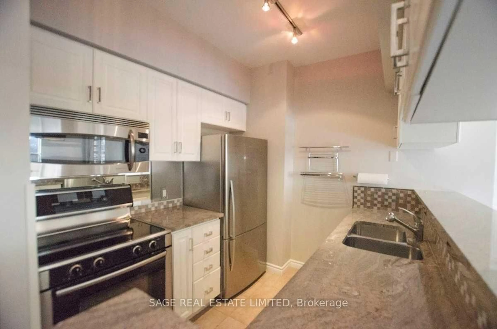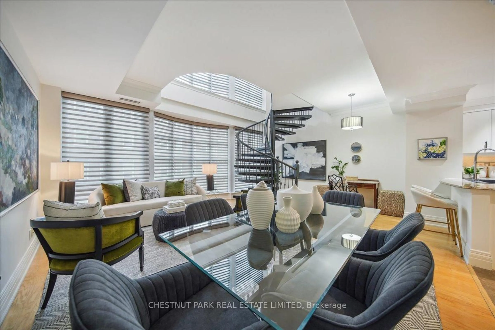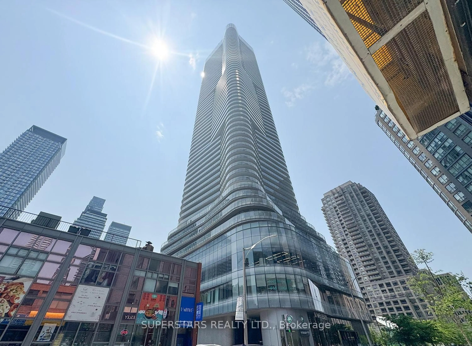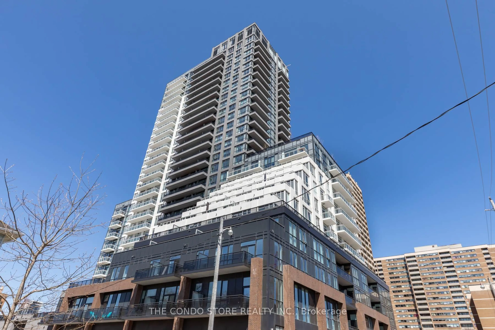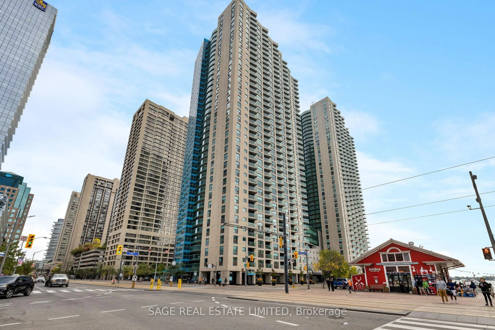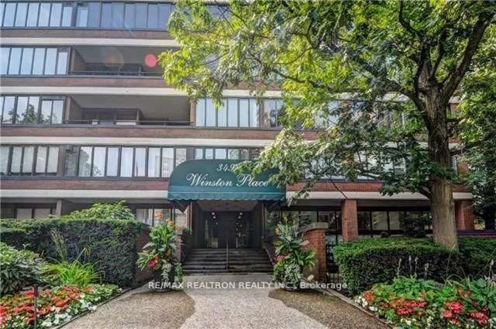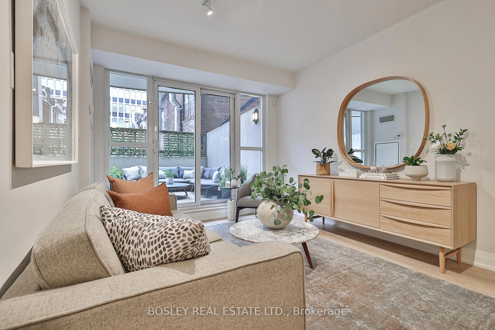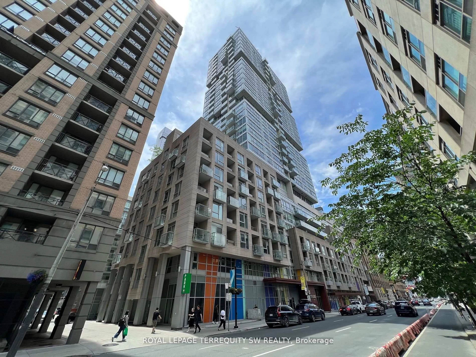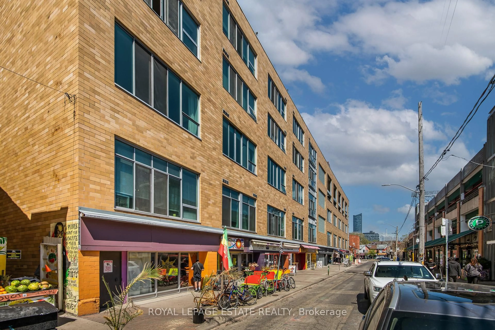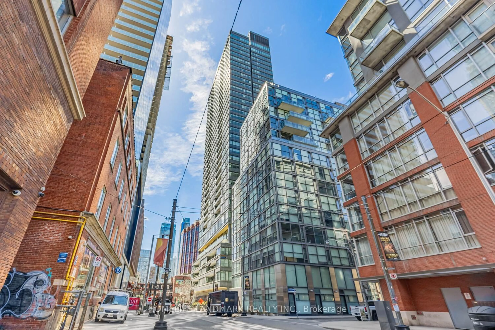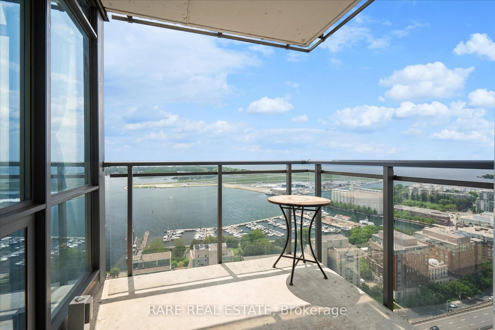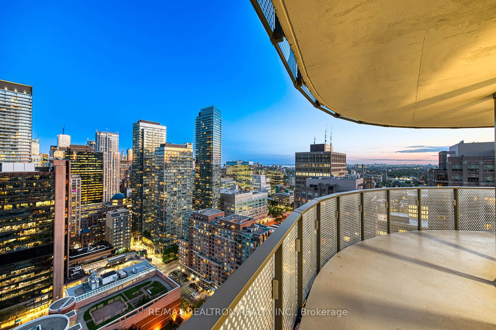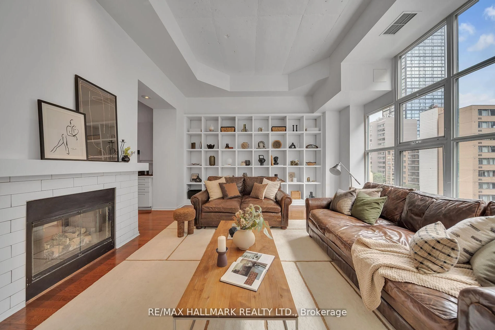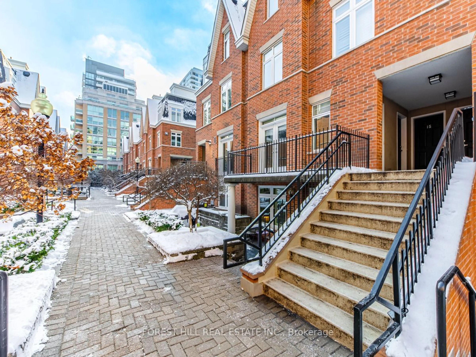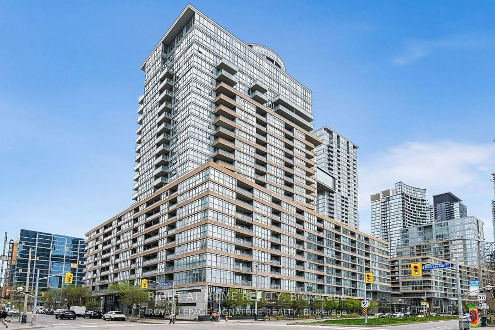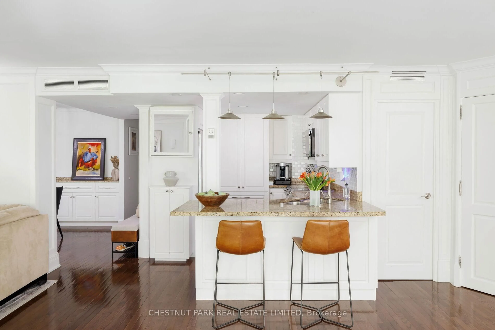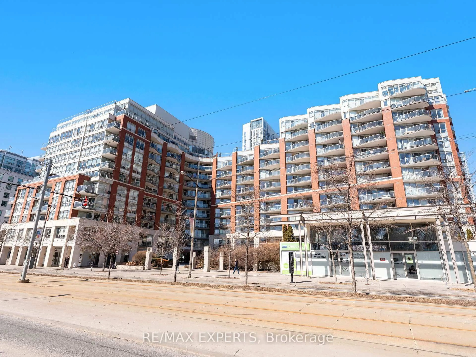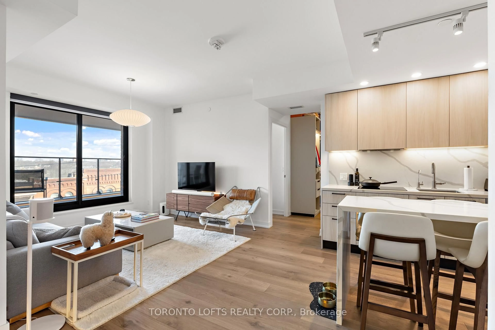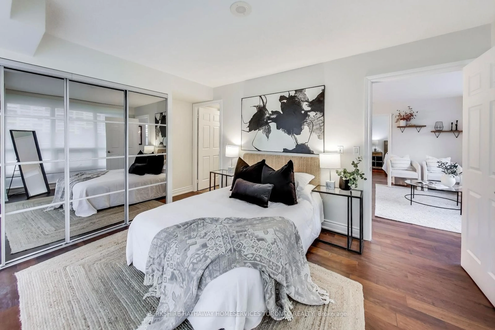1 Deer Park Cres #803, Toronto, Ontario M4V 3C4
Contact us about this property
Highlights
Estimated valueThis is the price Wahi expects this property to sell for.
The calculation is powered by our Instant Home Value Estimate, which uses current market and property price trends to estimate your home’s value with a 90% accuracy rate.Not available
Price/Sqft$869/sqft
Monthly cost
Open Calculator

Curious about what homes are selling for in this area?
Get a report on comparable homes with helpful insights and trends.
+14
Properties sold*
$834K
Median sold price*
*Based on last 30 days
Description
Suite 803 is a bright and spacious split two bedroom layout with square footage in all the right places. Offering over 1,000 square feet of living space, this property features a large living room and dining room space, two bedrooms that can both comfortably fit king sized-beds, two bathrooms, hardwood flooring throughout, an open concept kitchen with granite counter tops and stainless steel appliances, a foyer with closet and a large balcony with a southeast view. The property comes with one parking spot and one locker. The quiet boutique building features a concierge, gym, party room, and visitor parking. The convenient location is a one minute walk to a Longos grocery store, a Starbucks, and an LCBO. For TTC access, you are only one block away from St Clair subway station (or wait for a streetcar at a stop directly in front of 1 Deer Park).
Property Details
Interior
Features
Flat Floor
Primary
4.2 x 3.47hardwood floor / 3 Pc Ensuite / W/I Closet
Br
3.56 x 3.49hardwood floor / Closet / East View
Kitchen
3.91 x 2.73Tile Floor / Granite Counter / Stainless Steel Appl
Living
5.68 x 4.42hardwood floor / Combined W/Dining / W/O To Balcony
Exterior
Features
Parking
Garage spaces 1
Garage type Underground
Other parking spaces 0
Total parking spaces 1
Condo Details
Amenities
Gym, Visitor Parking, Rooftop Deck/Garden, Party/Meeting Room
Inclusions
Property History
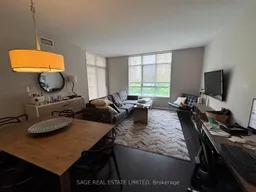 11
11