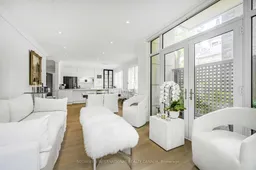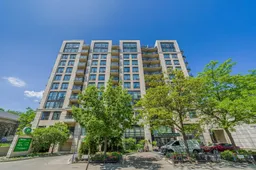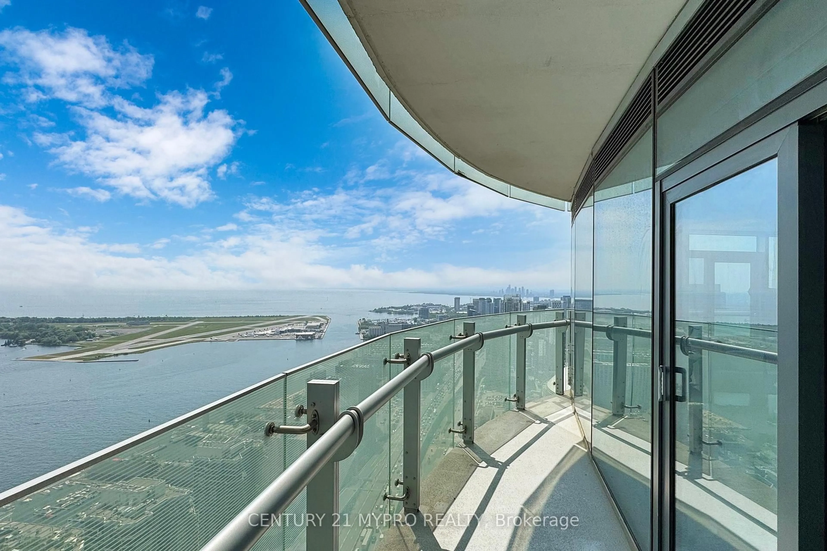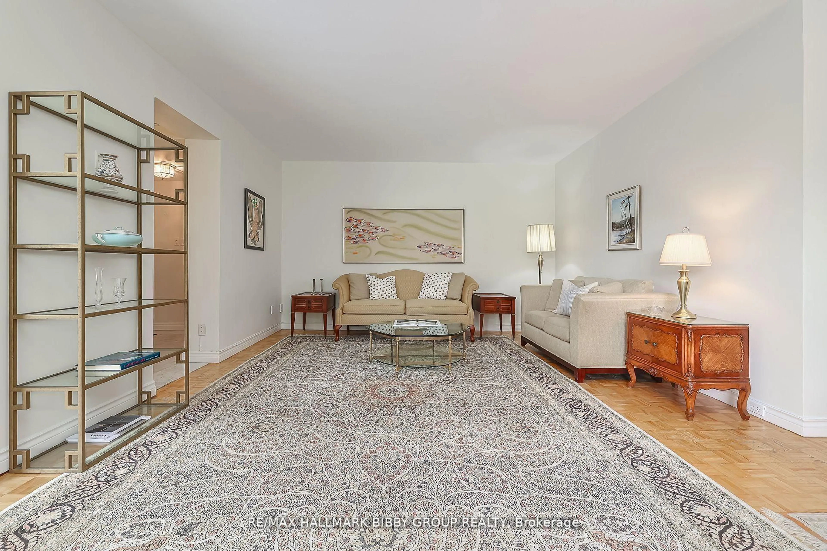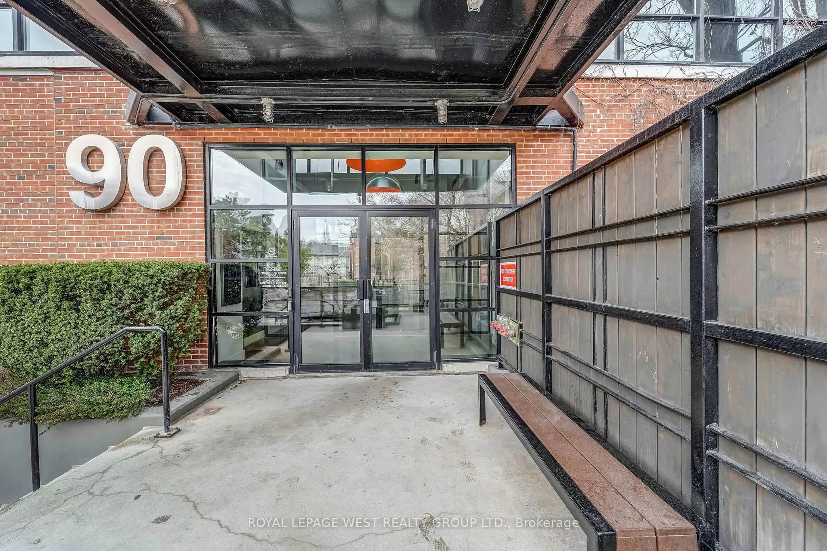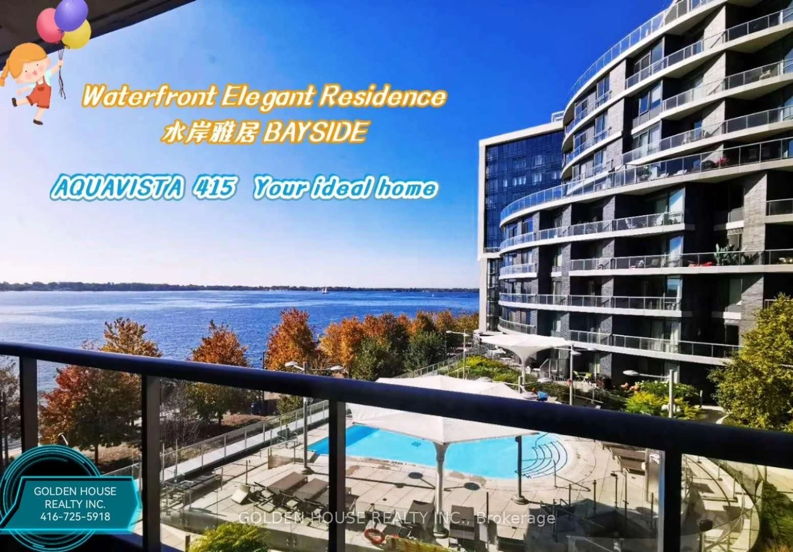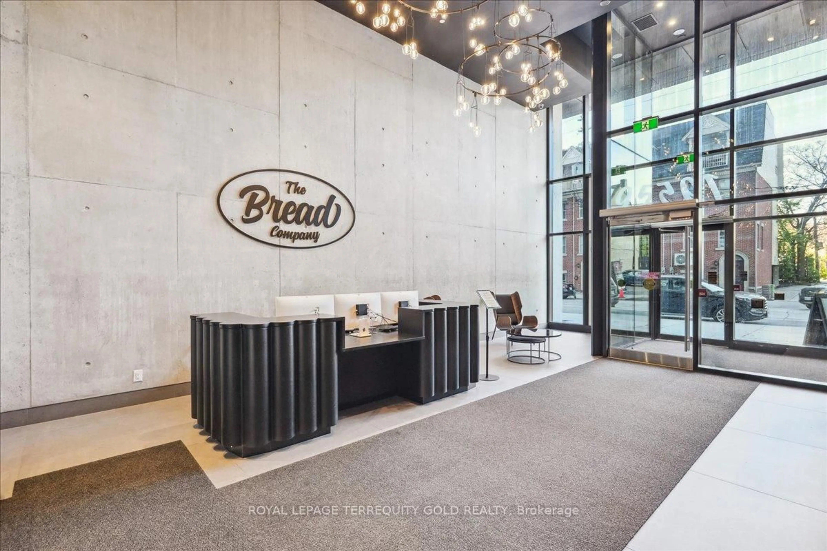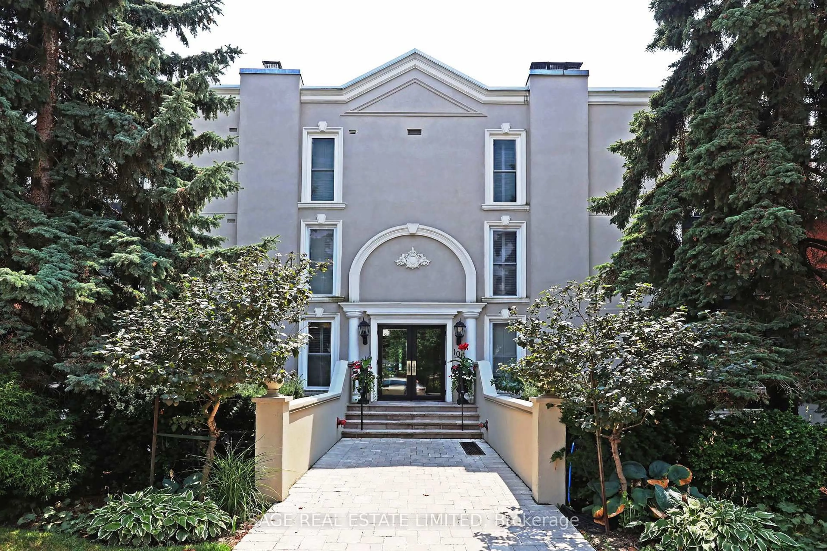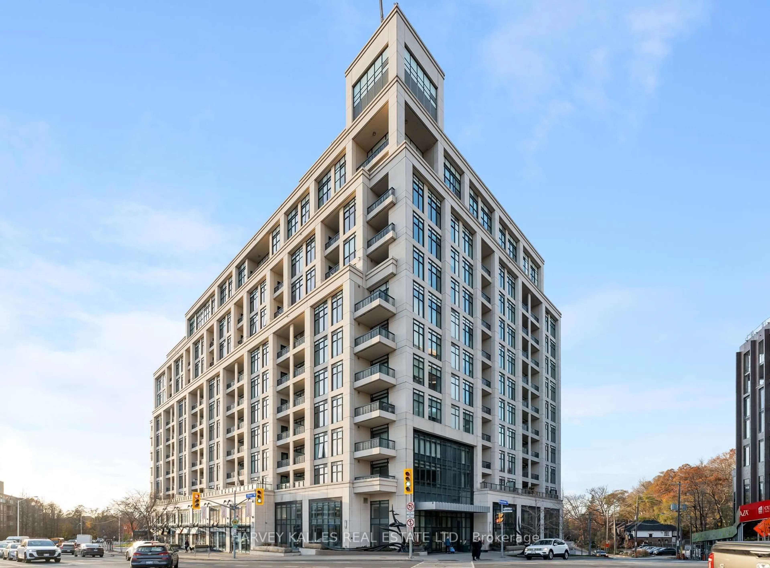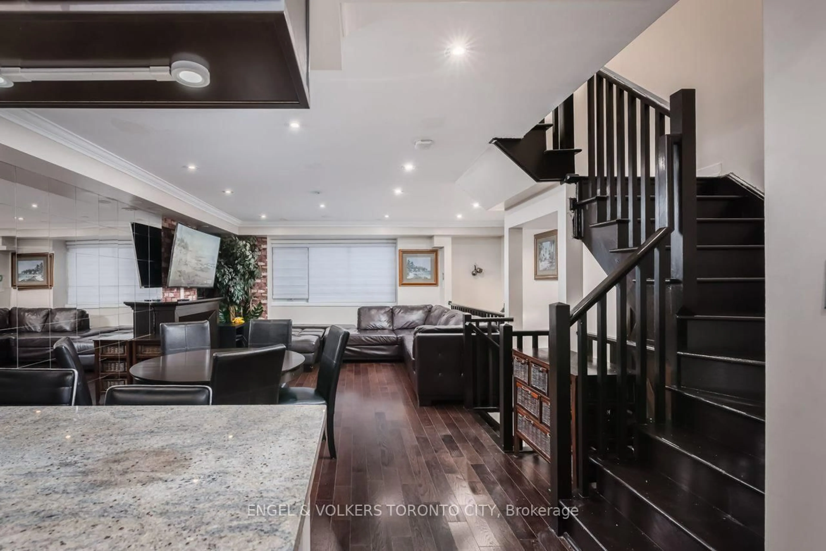Welcome to this stunning, exceptionally renovated garden suite at 10 Delisle Avenue offering approx. 1,100 sq.ft. of thoughtfully designed interior space paired with an outstanding private and peaceful terrace. Located in a coveted, full-service boutique building at Yonge & St. Clair, this 2-bedroom, 2-bath residence blends modern style with quiet sophistication. The open-concept living, dining, and kitchen areas are flooded with natural light from shatterproof expansive windows and two sets of French doors that open directly to the terrace - an extra-large, private patio ideal for entertaining or unwinding. The contemporary Downsview kitchen features crisp white cabinetry, top-of-the-line appliances including a Miele dishwasher and 30" KitchenAid induction convection range, a sleek vent hood, and an extra-long quartz counter ideal for cooking, dining, and gathering. Moncer engineered European wide plank Oak flooring in sand tone, laid over cork underlay, runs seamlessly throughout, enhancing the suites airy, minimalist aesthetic. New solid core, extra-high interior doors, LED pot lights, and custom white plantation shutters add polish and practicality. A split-bedroom layout ensures privacy and function, with the tranquil primary suite offering ample walk-in closet space and a beautifully appointed 4-piece ensuite. The second bedroom equally bright offers a double closet, and a 3-piece bath. Both bathrooms have been stylishly renovated with quartz counters and marble tile floors.This rare garden-level offering includes one parking space and a locker. Residents enjoy access to a full-service 24-hr concierge, fitness and media rooms, party and meeting spaces w/walk-outs to a patio and parkette, & Green P visitor parking. Steps to St. Clair subway, Loblaws, fine dining, and boutique shopping. Minutes to Yorkville & downtown. A rare and refined garden suite in a sought-after location. A private urban oasis in one of Toronto's most connected neighbourhoods.
Inclusions: Kitchenaid Refrigerator, Kitchenaid Stove, Miele Dishwasher, LG Stacked Washer and Dryer, Window Coverings, Electric Light Fixtures, Bathroom Mirrors and Shelves
