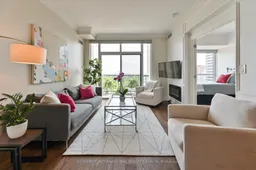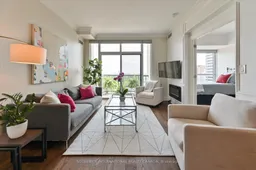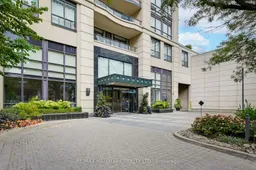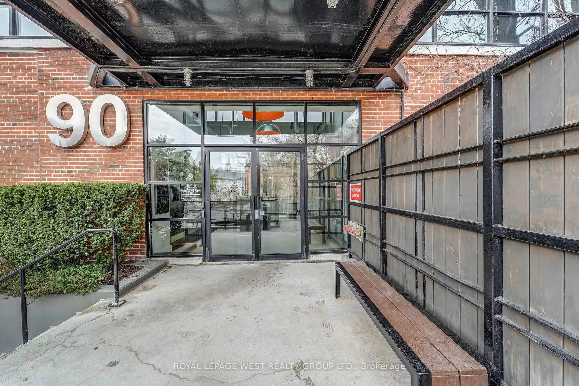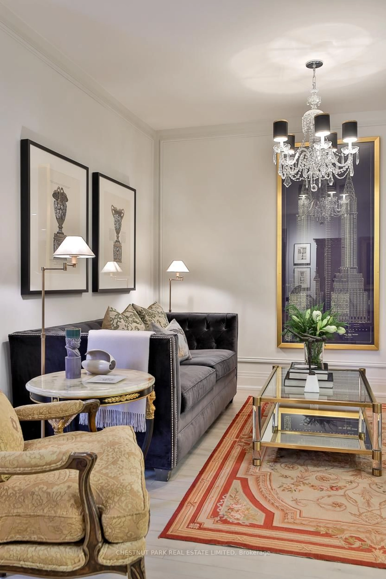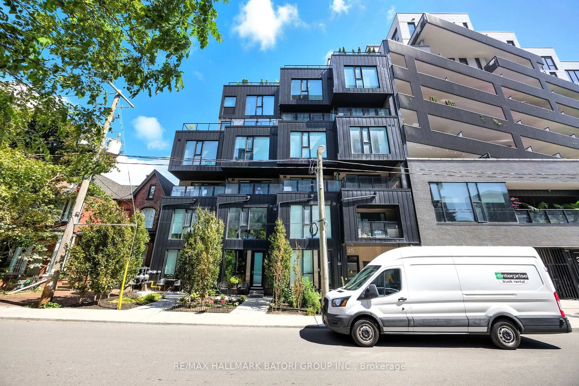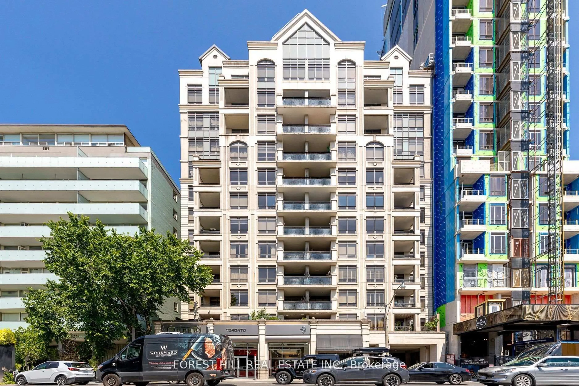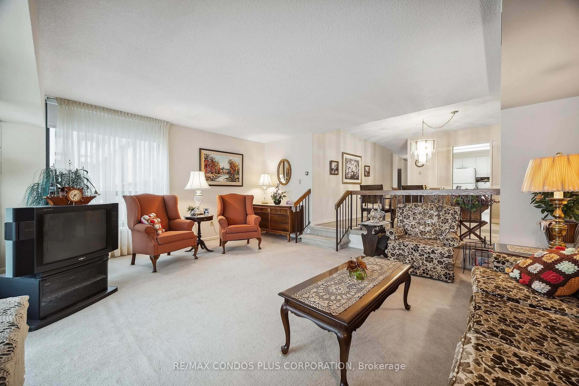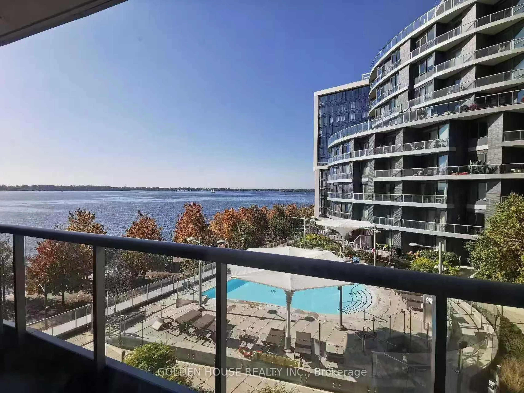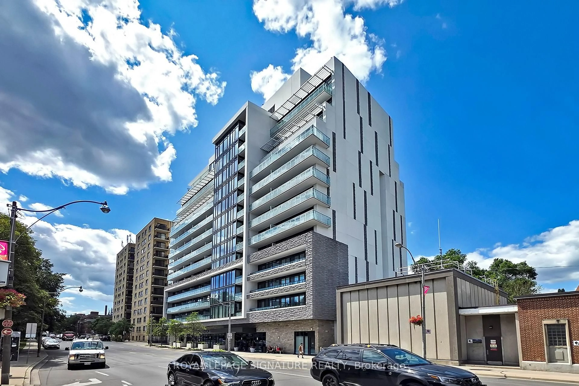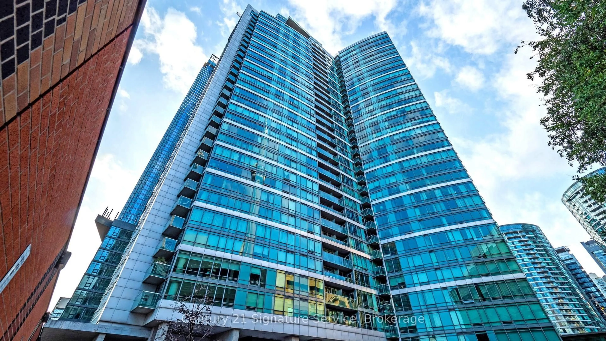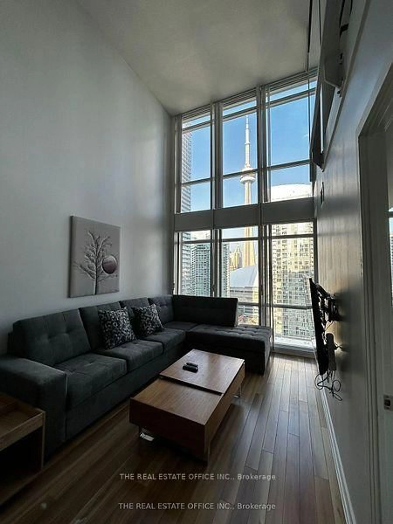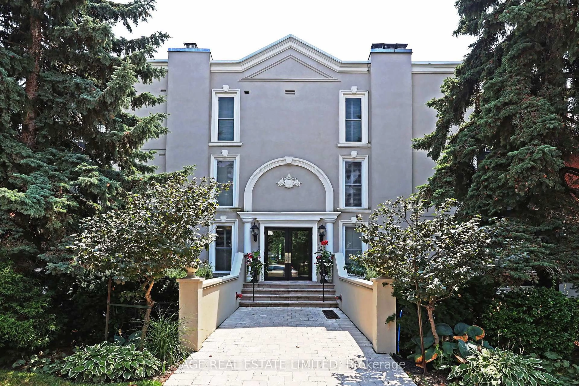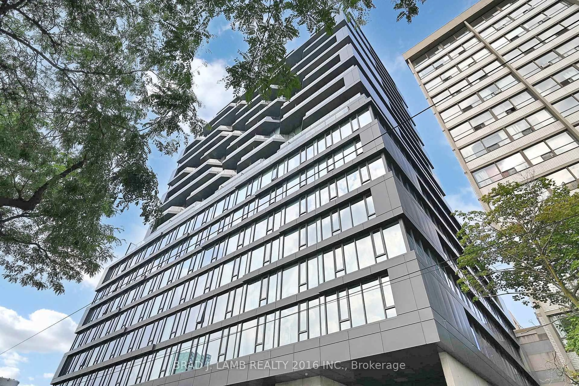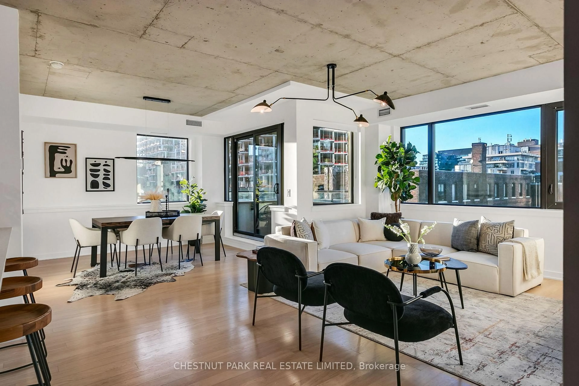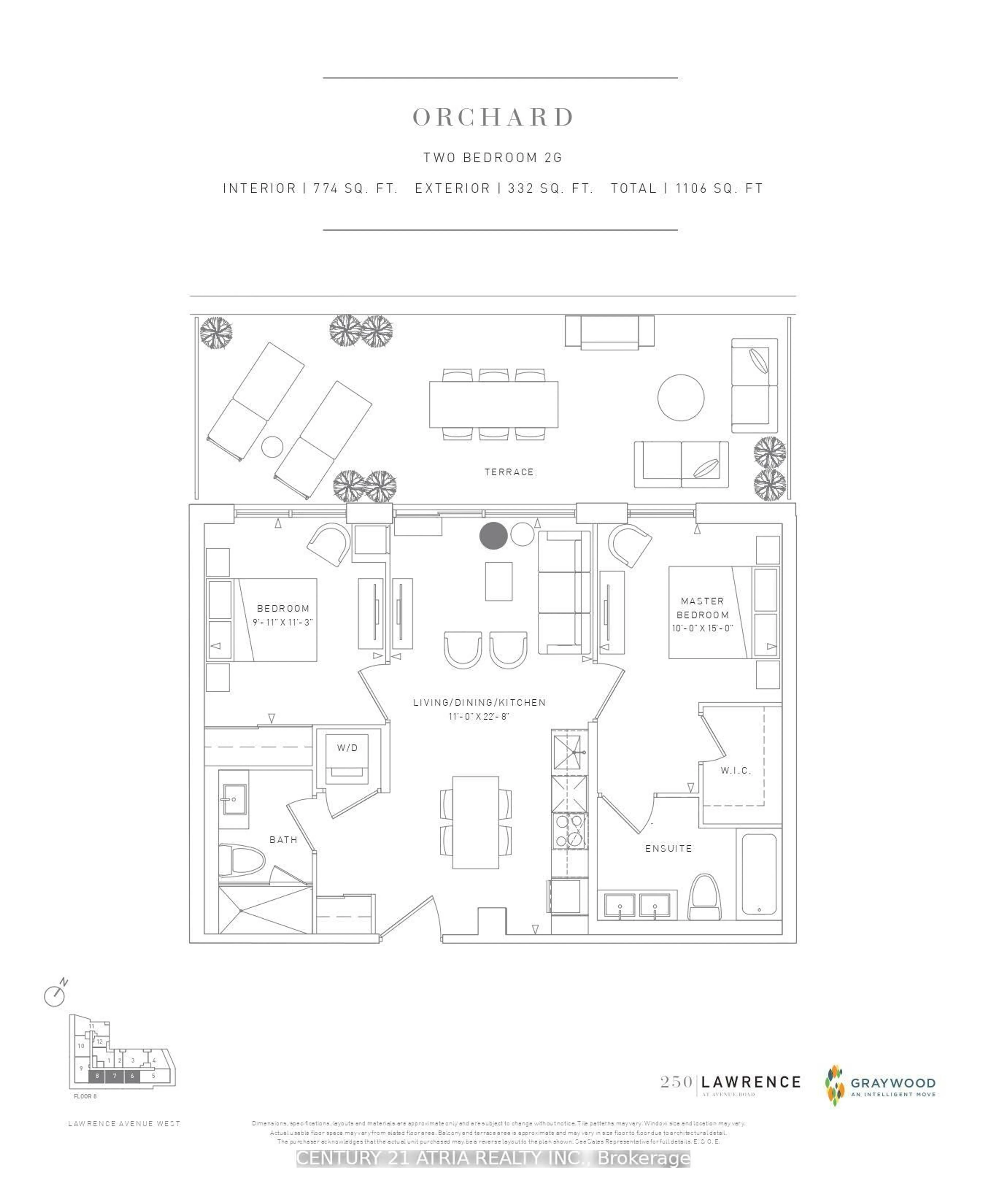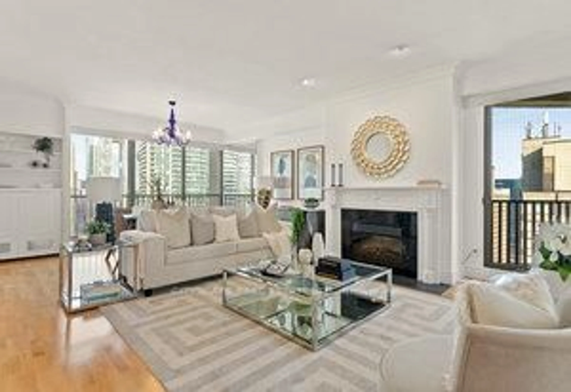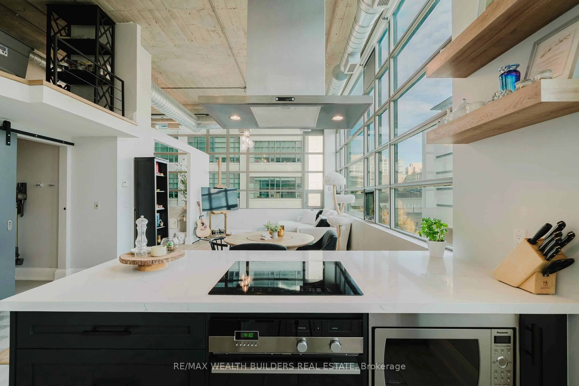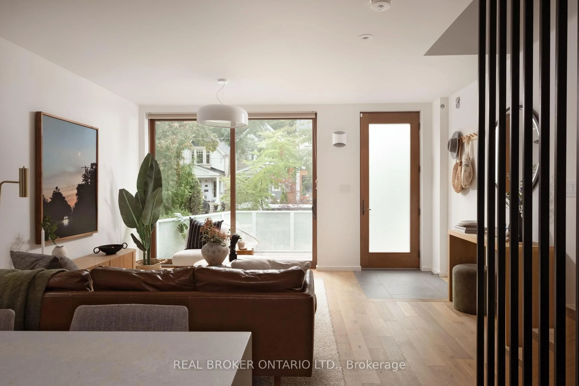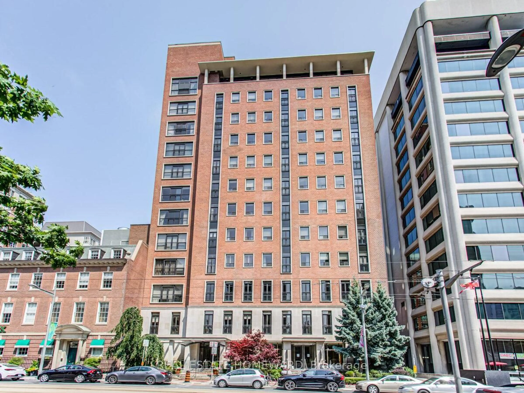Enjoy Clear and Lush Views over the eastern tree canopy, from this breathtaking11th floor suite at "The St Clair"! This premium split bedroom floor plan with 2 bedrooms, 2 bathrooms and a rare and generous size den/office/3rd bedroom, is a coveted and masterfully designed layout! With over 1060 sq ft of interior living space, this highly functional suite with a large dining room, oversized primary bedroom and 5-piece ensuite, incredible storage and full size kitchen appliances is fitting for families, downsizers, entertainers and working professionals alike. If a home office is a priority in your search then this suite is a must see! This prime Delisle Ave location offers hyper convenient access to transit, downtown, top schools and an array of amenities at your doorstep-literally! Elaborate building amenities include a well-equipped on-site gym and two expansive event rooms featuring a full kitchen with TVs, a fireplace, a grand piano, and a pool table! An outdoor patio with mature foliage and BBQ facilities make for an ideal summer entertaining spot.
Inclusions: Fridge, Stove, Dishwasher, Washer, Dryer, Microwave, TV Wall Brackets, All Electric LightFixtures, All Window Coverings and hardware, Blinds, Bathroom Mirrors.
