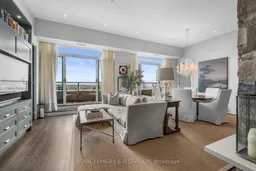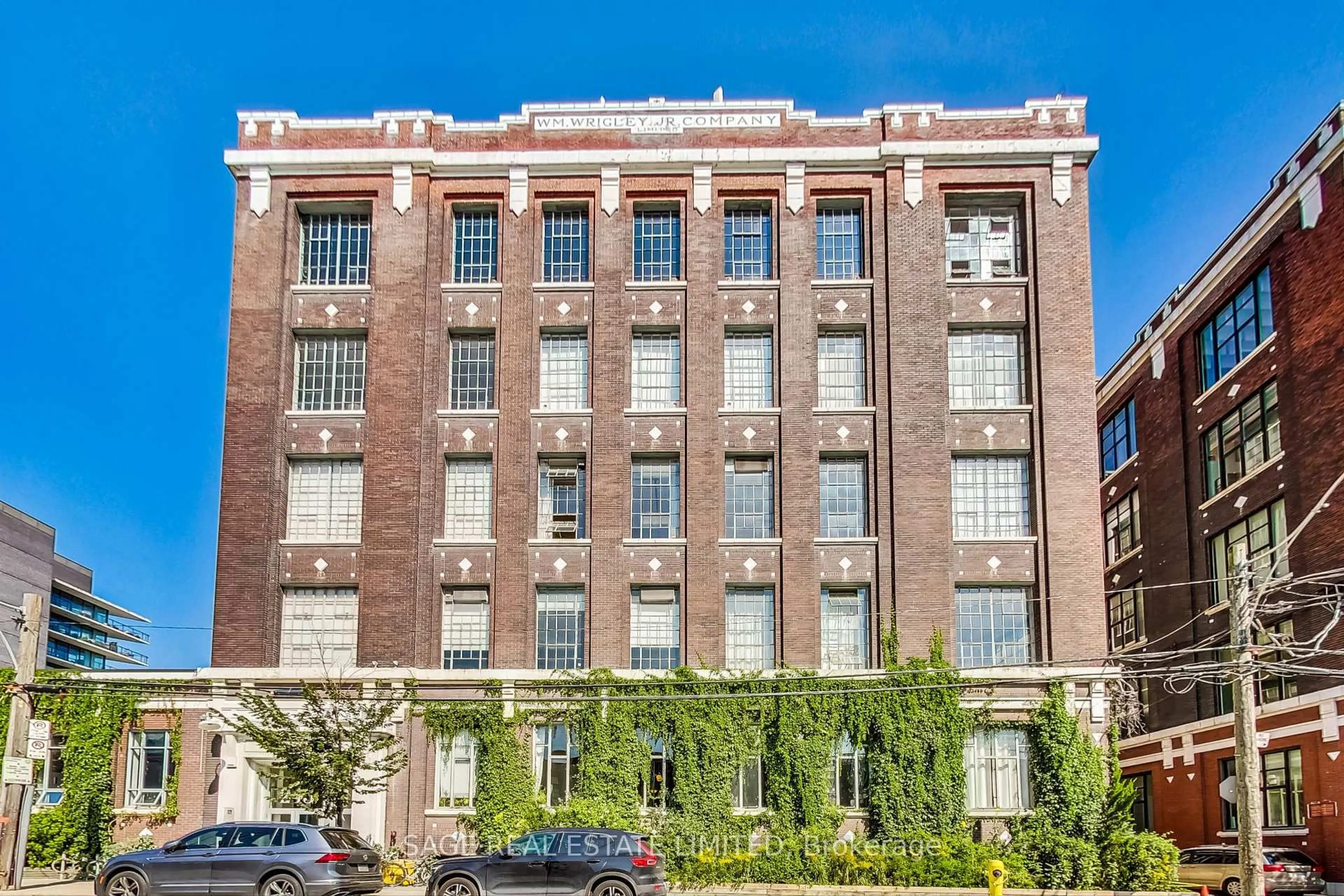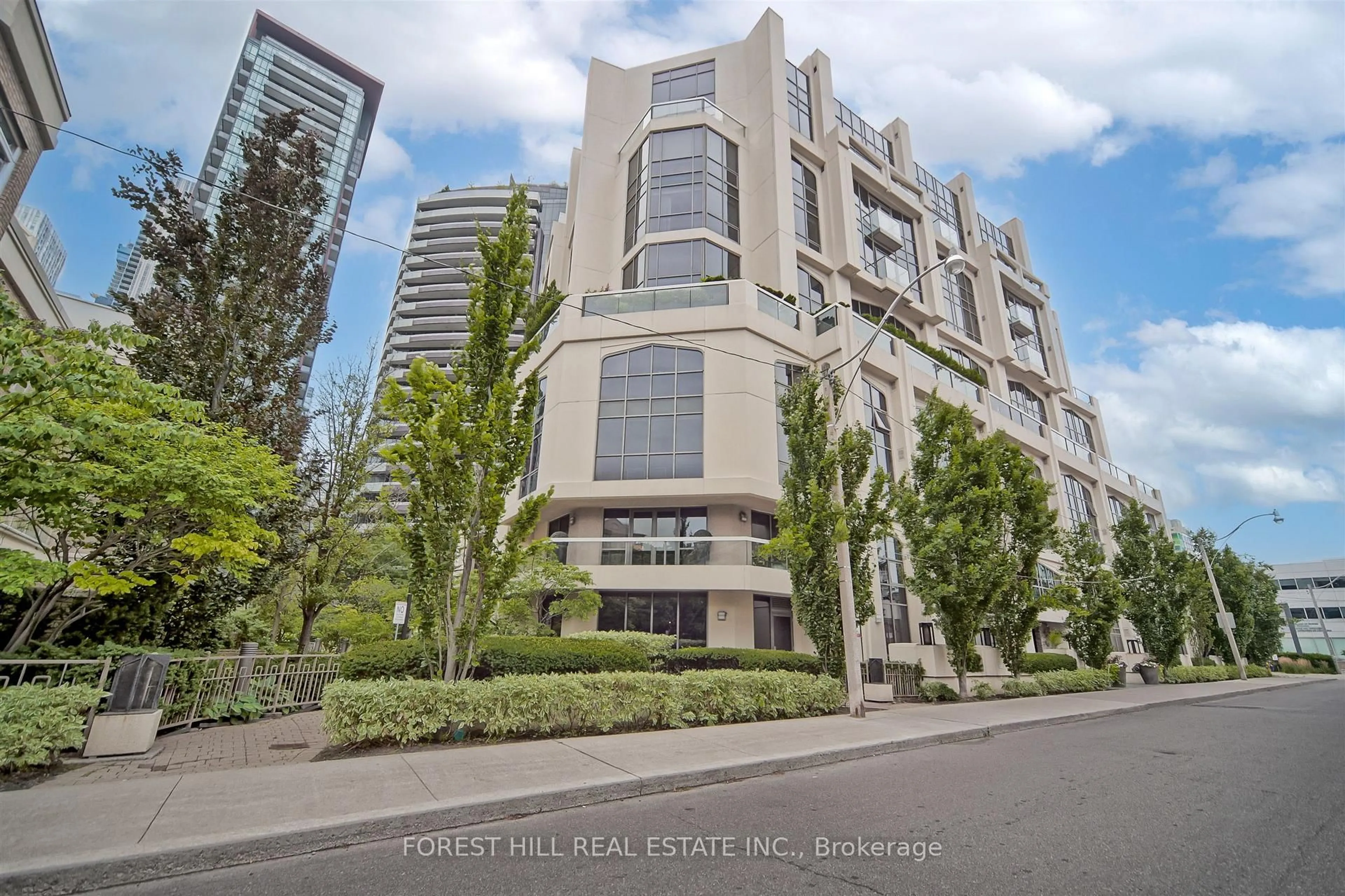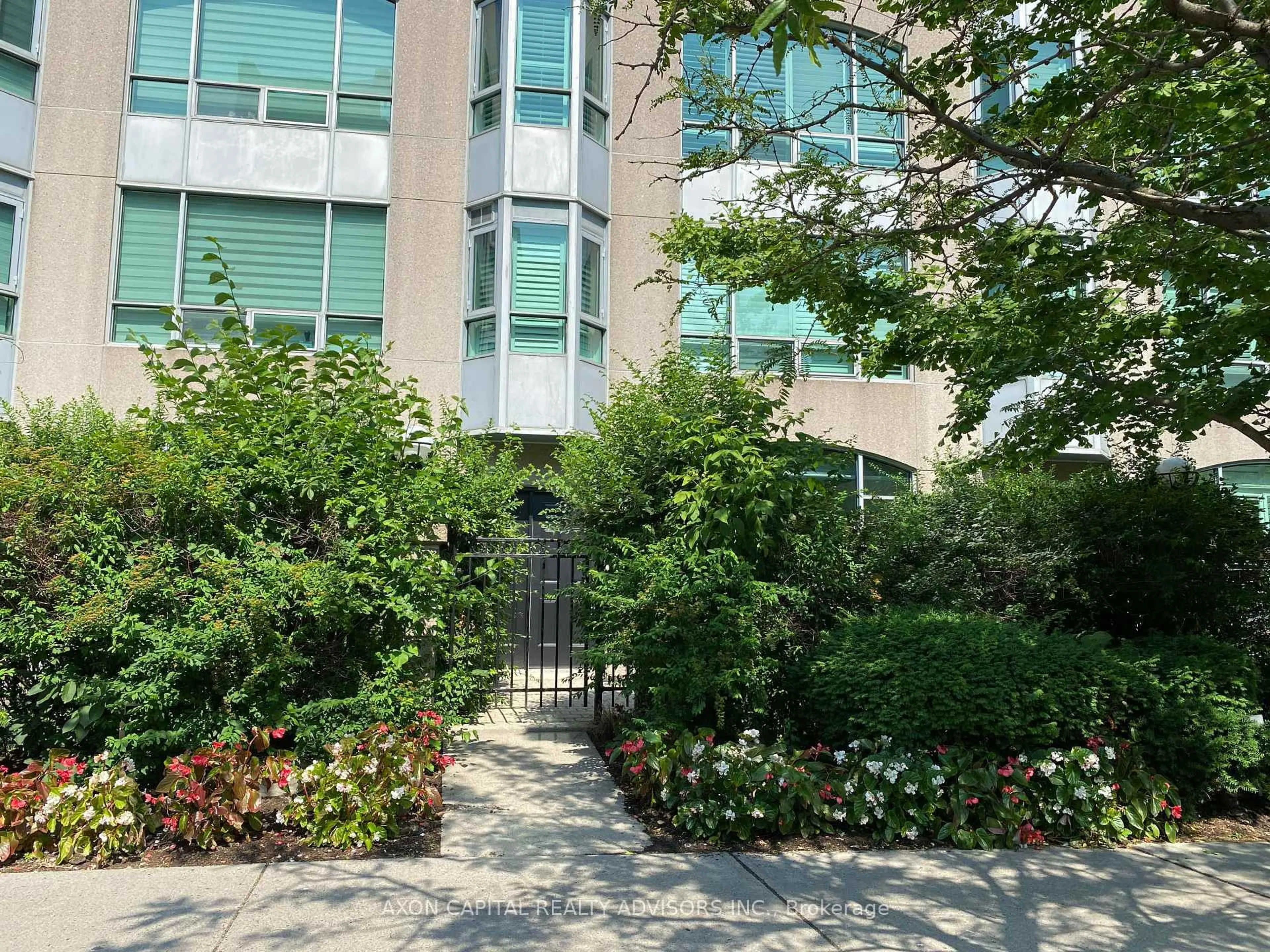Rising above the city on the 19th floor, this residence is more than a home-it's a statement. A full-width balcony with gas line spans the suite, with four walkouts that open to forever views over Forest Hill. Dramatic 11-foot ceilings and walls of floor-to-ceiling glass flood the space with natural light, creating a seamless connection between the interior and skyline beyond. Inside, thoughtful design meets uncompromising luxury. The custom Cameo kitchen-appointed with Wolf and Sub-Zero appliances-anchors the home as both a showpiece and a chef's delight. A floor-to-ceiling custom stone biofuel fireplace adds warmth and quiet sophistication to the expansive living and dining area, setting the tone for evenings spent in style. With 1,471 sq. ft., the layout balances flexibility and flow with the ideal two bedroom split plan plus a versatile den or office with stunning custom millwork, three spa-inspired baths inclusive of a powder room, and a full laundry room. The balcony offers a gas line for a BBQ, blurring the line between indoor and outdoor living. This rare offering includes private elevator access (exclusive to the 19th floor and above) and direct elevator access to your parking and locker room. (Ask about additional parking). Enjoy exclusive access to a private gym reserved solely for residents for the 19th floor and above + unlimited access to the 20,000 square foot Imperial Club complete with golf simulator, indoor pool, gym, party room, media room, sound studio, theatre room ++. Enhanced pet policy allows pets up to 40 kg (88lbs) for residences on the 19th floor and above. Longos, LCBO and Starbucks on the ground level! Streetcar at your front door! This is a lifestyle defined by elegance, comfort, and meticulous attention to detail.
Inclusions: All existing appliances, window coverings and light fixtures. Furniture negotiable.
 39
39





