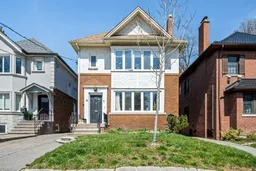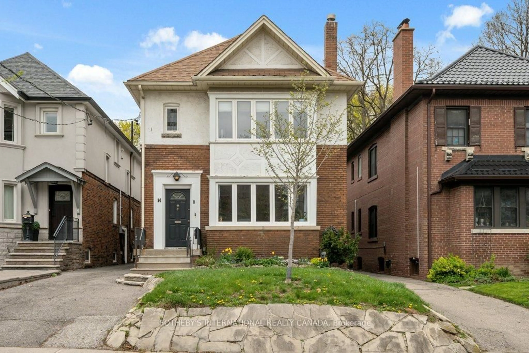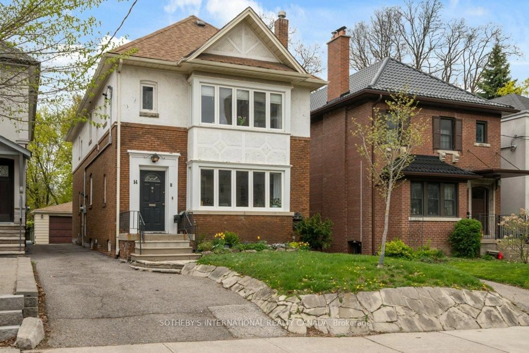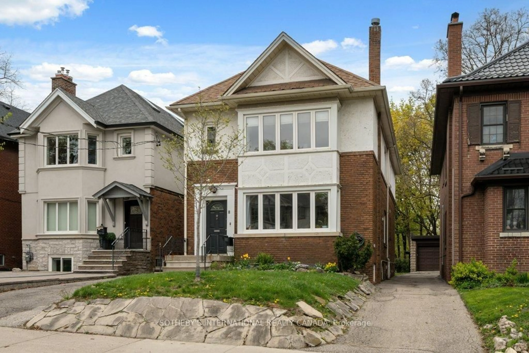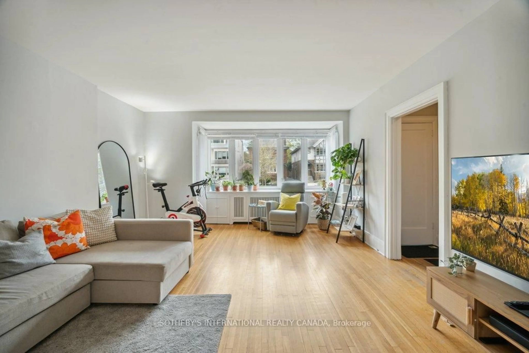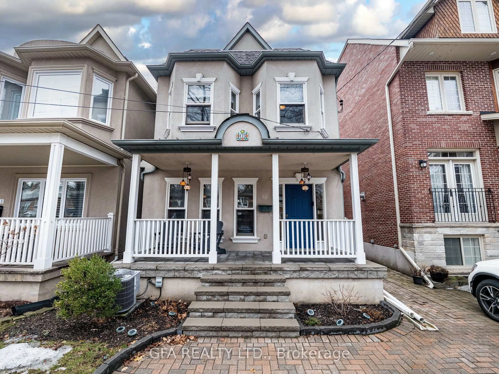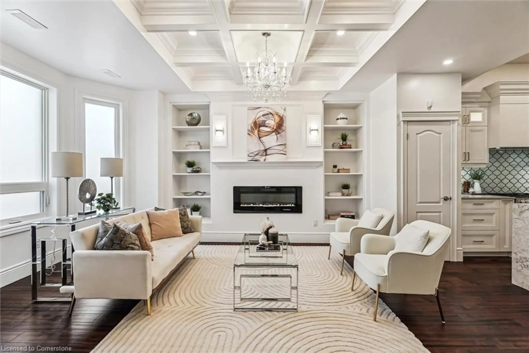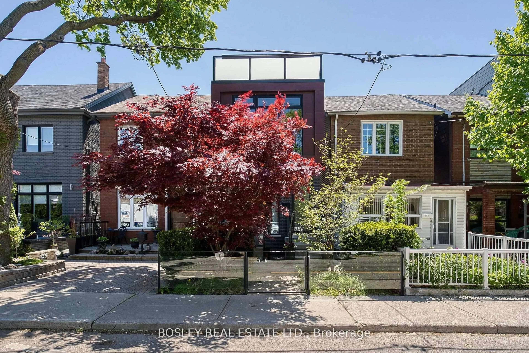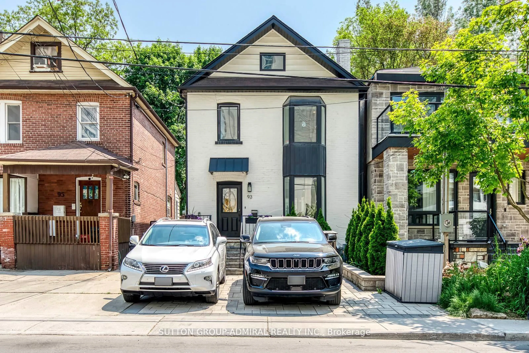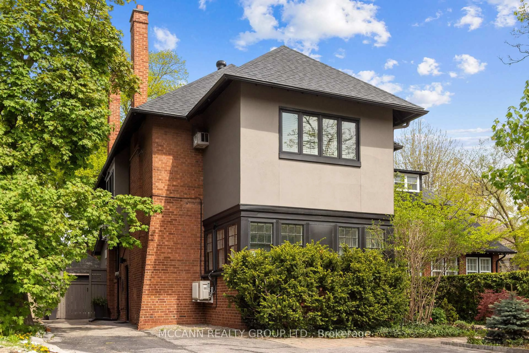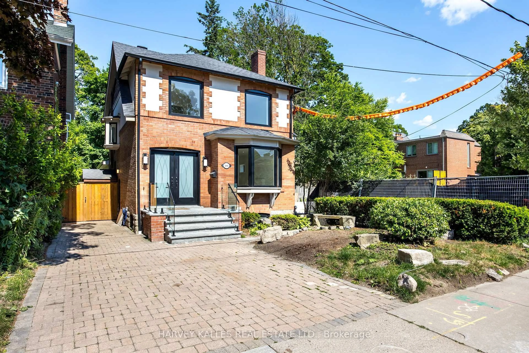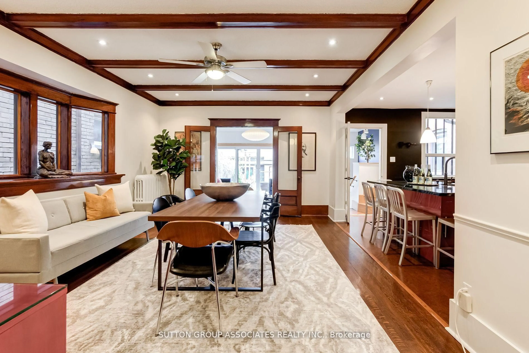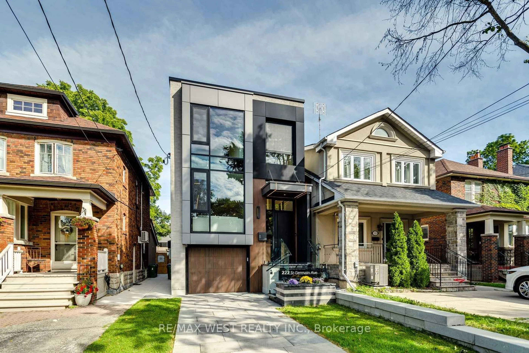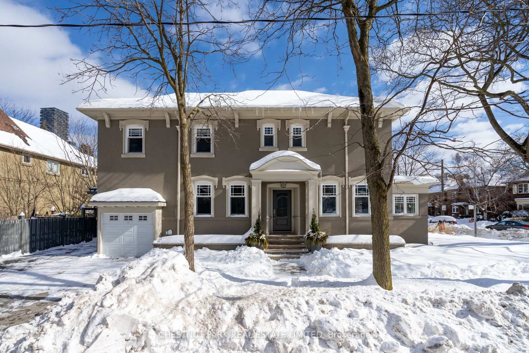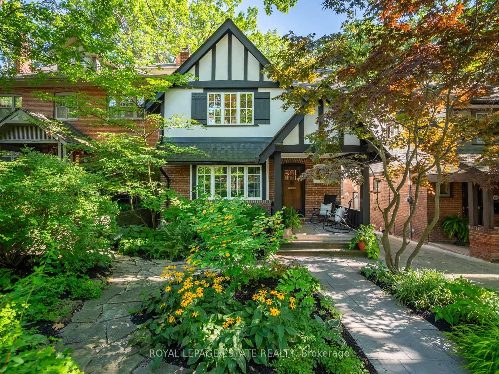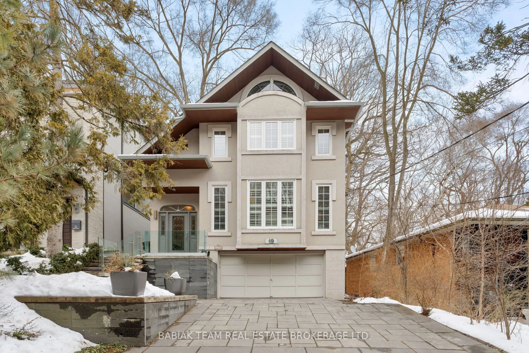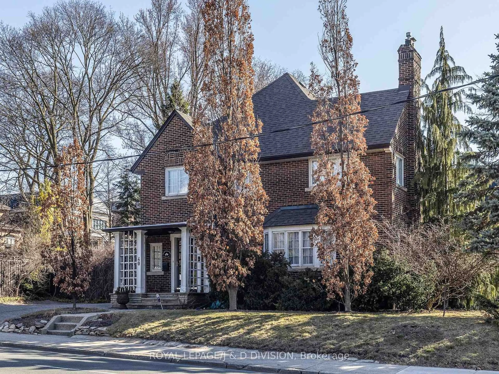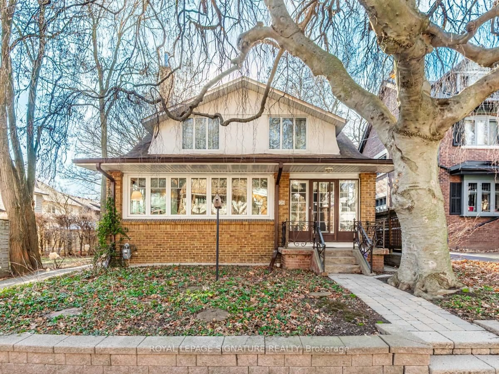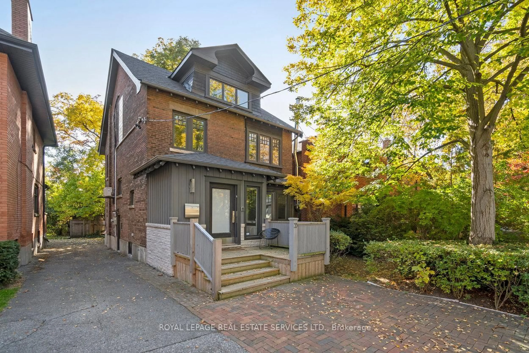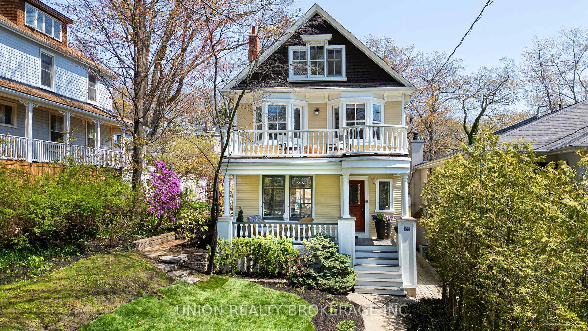14 Kilbarry Rd, Toronto, Ontario M5P 1K5
Contact us about this property
Highlights
Estimated valueThis is the price Wahi expects this property to sell for.
The calculation is powered by our Instant Home Value Estimate, which uses current market and property price trends to estimate your home’s value with a 90% accuracy rate.Not available
Price/Sqft$988/sqft
Monthly cost
Open Calculator

Curious about what homes are selling for in this area?
Get a report on comparable homes with helpful insights and trends.
+1
Properties sold*
$3.9M
Median sold price*
*Based on last 30 days
Description
Welcome To This Charming And Versatile Detached Two-Storey Home In The Highly Sought-After Deer Park Neighbourhood. This Property Sits On A Generous 31.5 By 129 Lot. Currently Configured As Three Self-Contained Apartments, Each Unit Features Spacious Living Areas, Separate Dining Room, Two Generous Bedrooms, Updated Kitchens, Ensuite Laundry, And Hardwood Flooring Throughout (Laminate In The Lower Level Suite). Whether You're Seeking A Multi-Generational Family Home, An Income-Generating Investment Or The Opportunity To Convert Back To A Single-Family Residence, This Property Offers Exceptional Flexibility And Potential. Enjoy The Convenience Of A Private Driveway And A Two-Car Garage For This Central Location. Short Walk To Two Subway Stations - Davisville And St. Clair Subway Stations And Steps To The Vibrant Shops, Cafés And Restaurants Along Yonge Street. A True Gem In One Of Torontos Most Desirable Communities. Speak to L/A About Rent Roll.
Property Details
Interior
Features
Main Floor
Kitchen
2.61 x 3.3hardwood floor / Window / W/O To Yard
2nd Br
3.29 x 3.53hardwood floor / Closet / W/O To Yard
Br
3.21 x 4.53hardwood floor / Closet / Window
Living
4.39 x 5.38O/Looks Dining / hardwood floor / Picture Window
Exterior
Features
Parking
Garage spaces 2
Garage type Detached
Other parking spaces 3
Total parking spaces 5
Property History
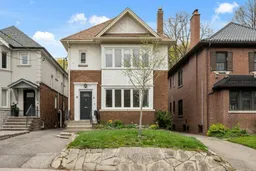 46
46