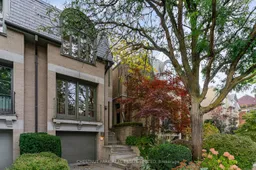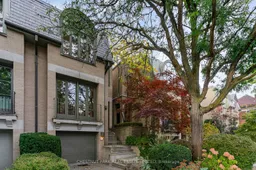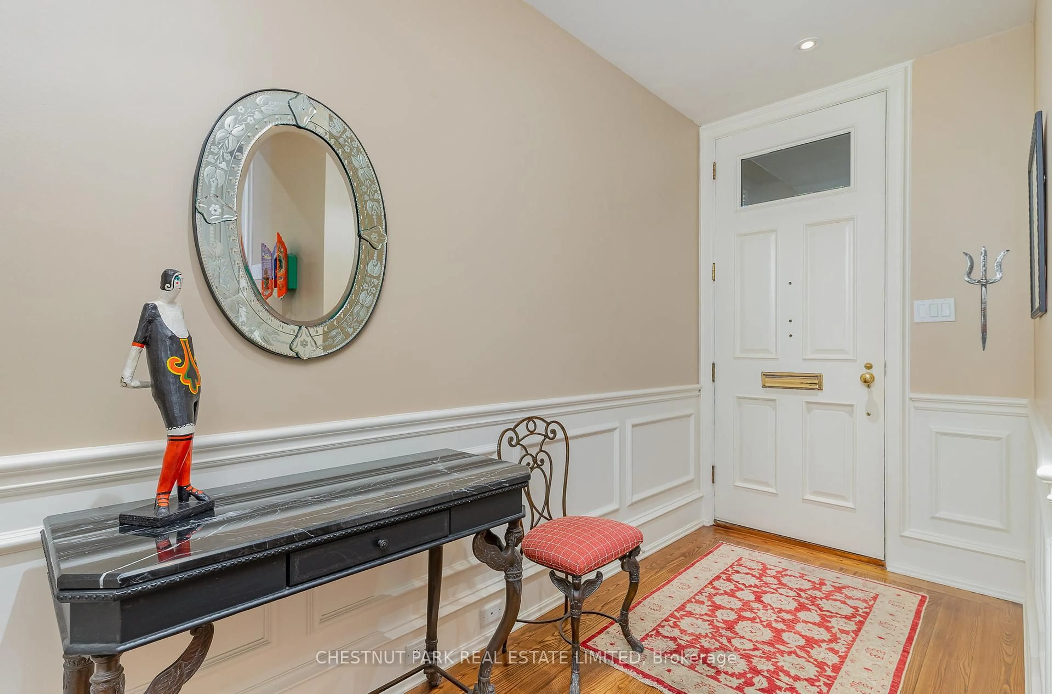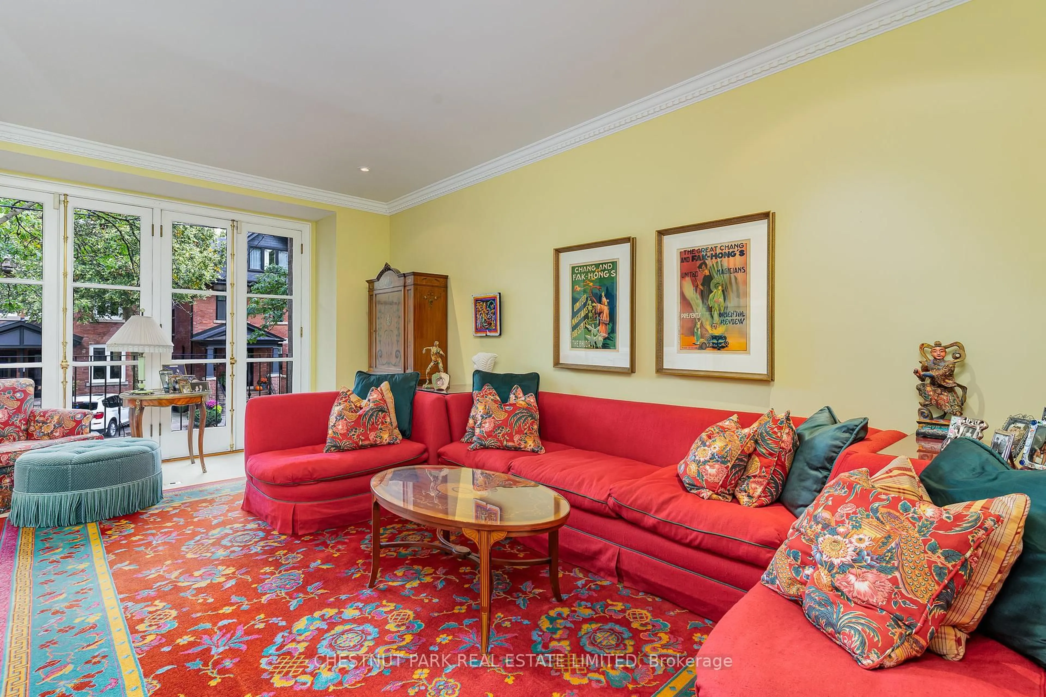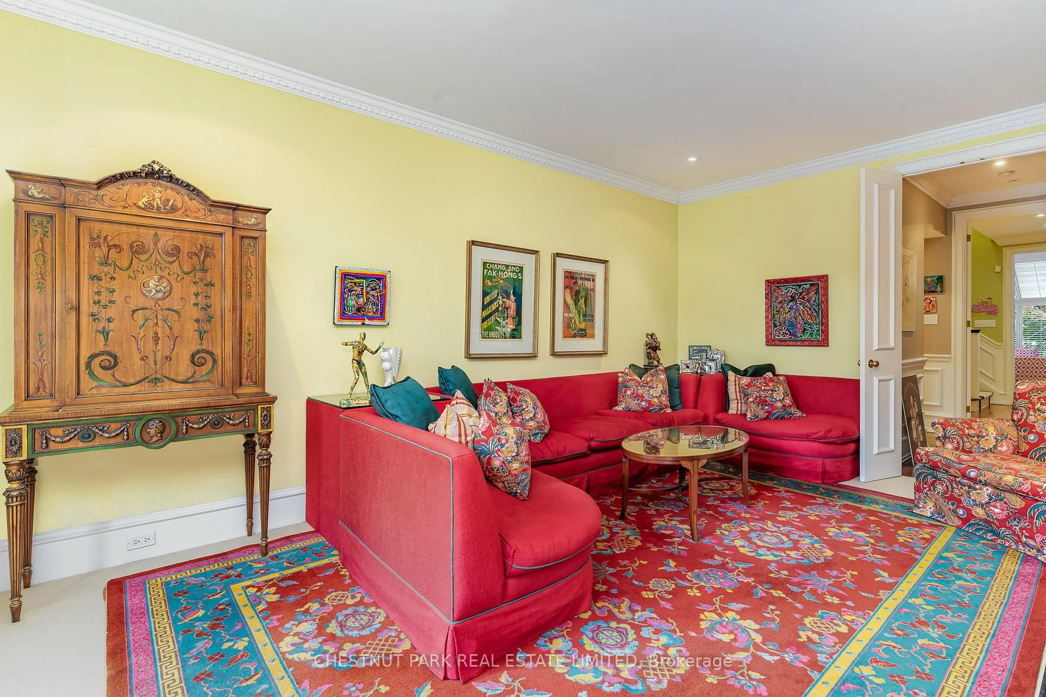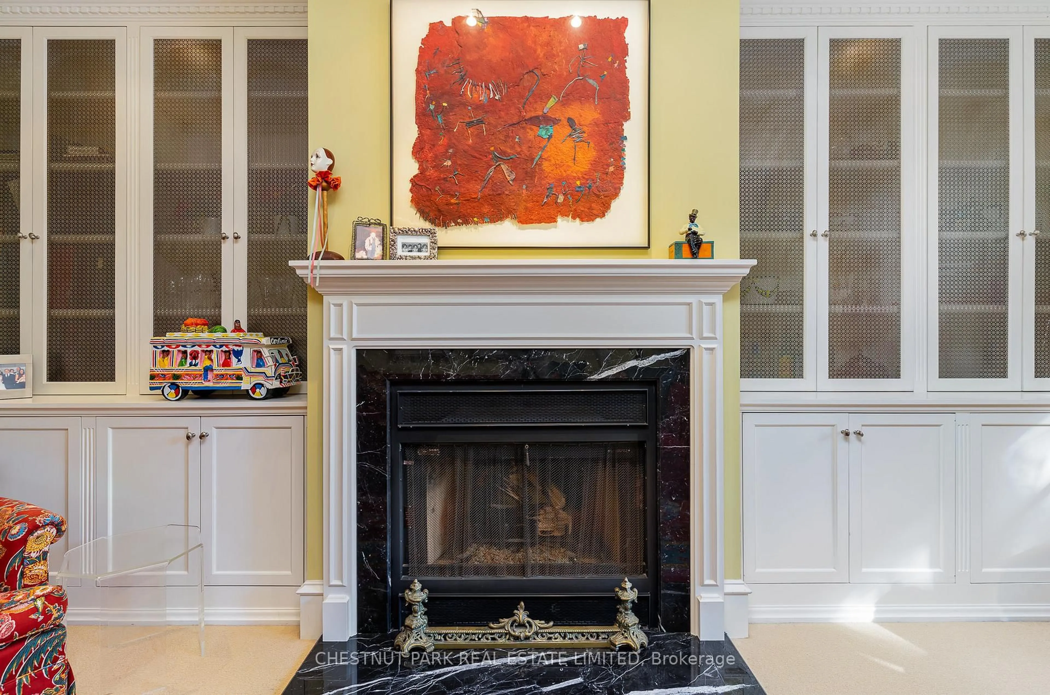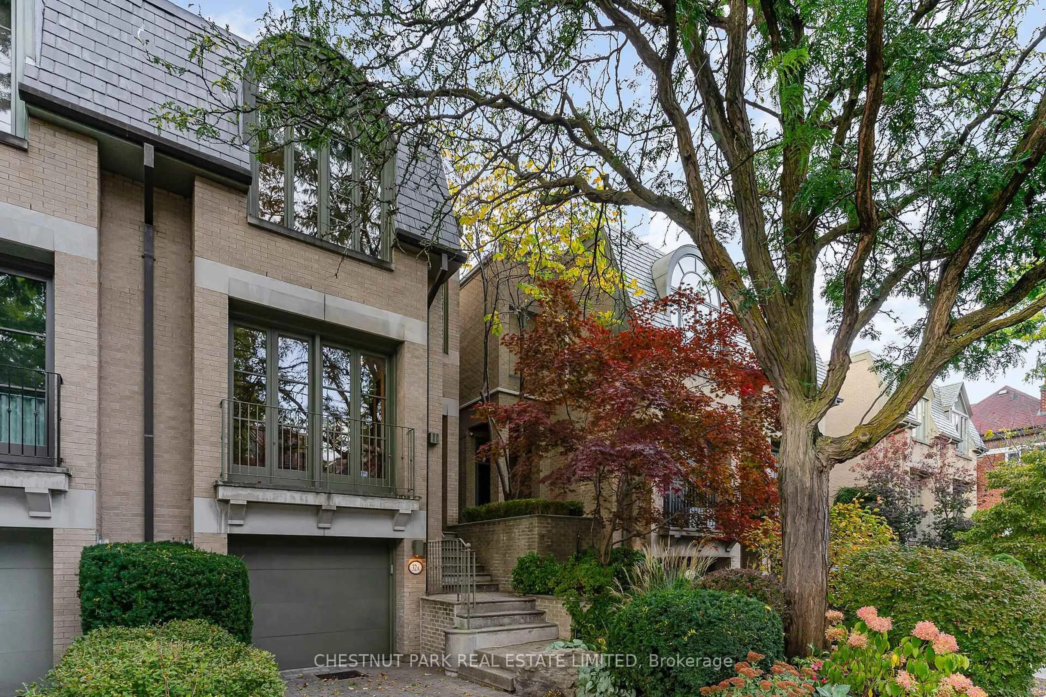
32A Balmoral Ave, Toronto, Ontario M4V 2J4
Contact us about this property
Highlights
Estimated valueThis is the price Wahi expects this property to sell for.
The calculation is powered by our Instant Home Value Estimate, which uses current market and property price trends to estimate your home’s value with a 90% accuracy rate.Not available
Price/Sqft$1,349/sqft
Monthly cost
Open Calculator

Curious about what homes are selling for in this area?
Get a report on comparable homes with helpful insights and trends.
+1
Properties sold*
$1.9M
Median sold price*
*Based on last 30 days
Description
FANTASTIC HOME FOR DOWNSIZING OR SMALL FAMILY, Coveted YONGE ST.CLAIR/ SUMMERHILL AREA, distinguished much admired Town House Features a grand foyer leading into a layout that flows seamlessly ! South facing living room with a fireplace built-in cabinets, through the French doors to the dining room , eat in Kitchen with a substantial Island combined with a family room featuring another fireplace, overlooking thew garden , Spacious prime bedroom with 5X ensuite & walk-in closet, 2 additional good sized bedrooms all with double closets overlook the garden, finished rec room perfect to hangout for kids & family a private walkout to the garden, a 3X bath, Built-in book cases, laundry, storage & sauna (not used) A wonderful blend of formal & casual living that ticks all the boxes. Sought after esteemed neighbourhood for its mature leafy green streets, exclusive shops & dining, schools (both private & public) parks and its proximity to major & minor Transportation.(2min to St. Clair Subway) Opportunity awaits to live as is or update, open up to your taste. Create your own custom space
Property Details
Interior
Features
Main Floor
Dining
5.79 x 4.52hardwood floor / Crown Moulding
Kitchen
4.11 x 2.74Centre Island / Overlook Patio / O/Looks Garden
Family
5.84 x 3.05Fireplace / hardwood floor / B/I Bookcase
Foyer
4.0 x 2.6Double Closet / 2 Pc Bath
Exterior
Features
Parking
Garage spaces 1
Garage type Built-In
Other parking spaces 1
Total parking spaces 2
Property History
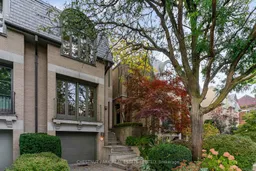 19
19