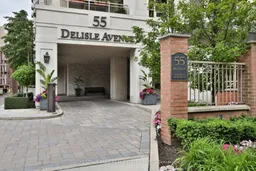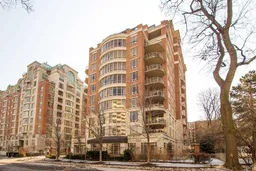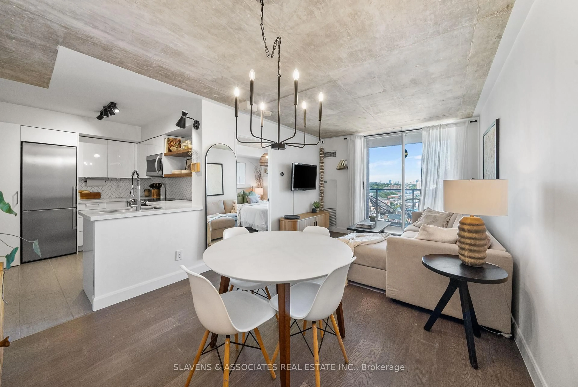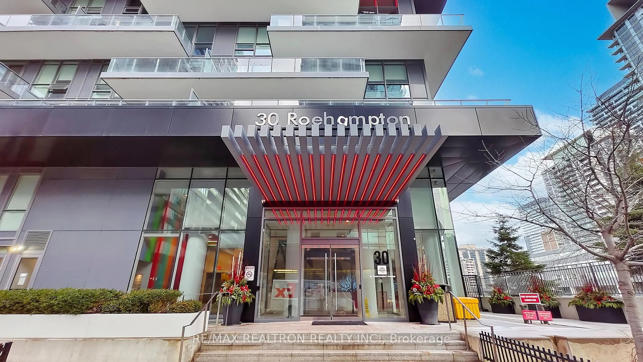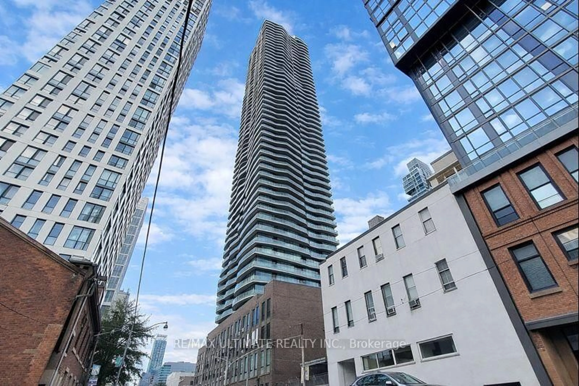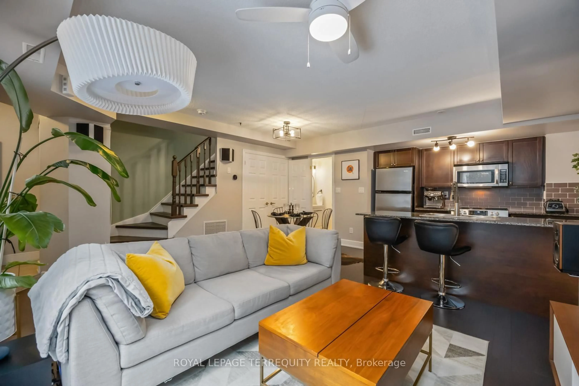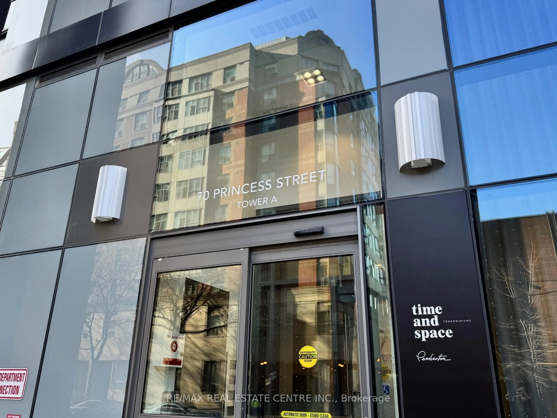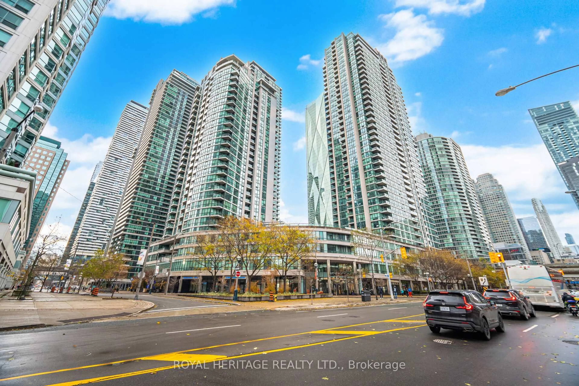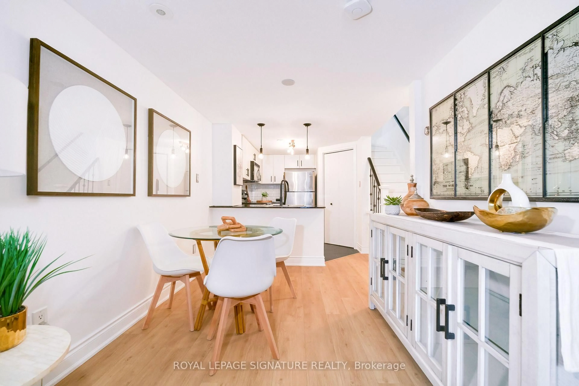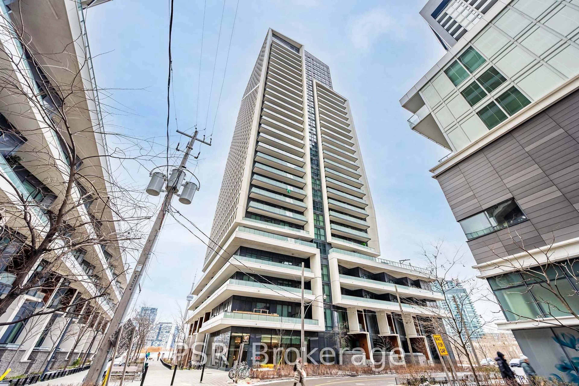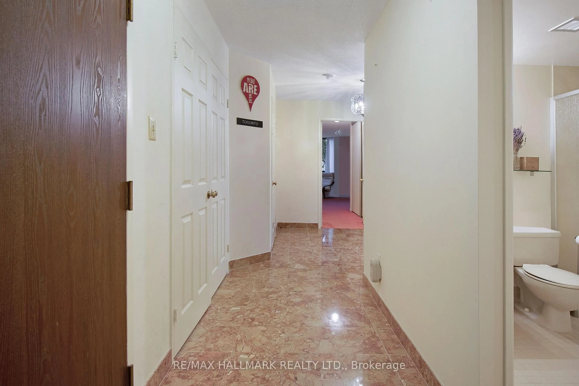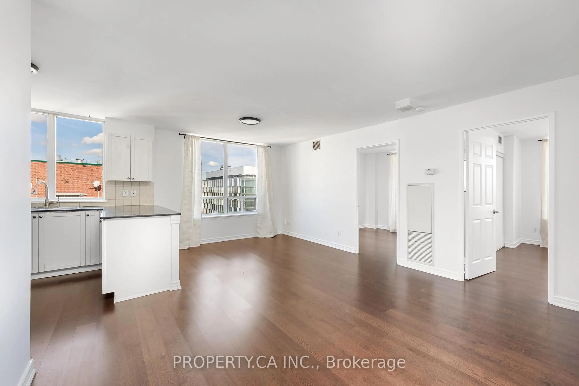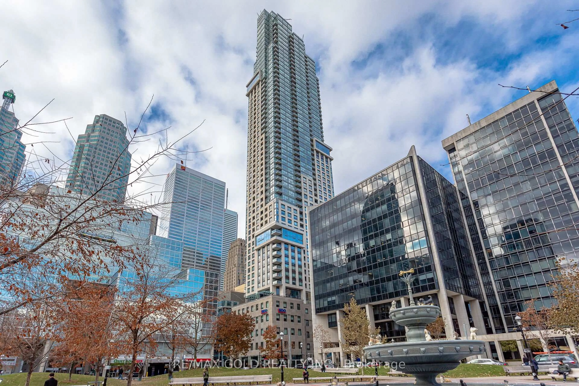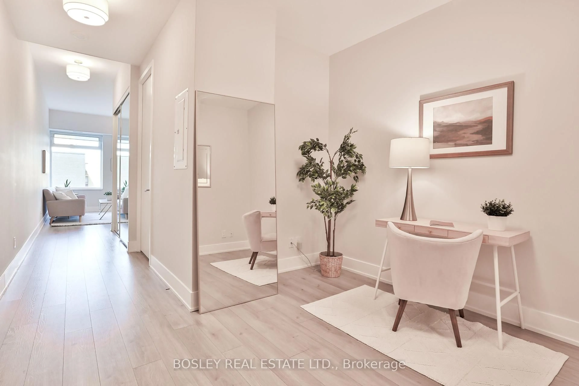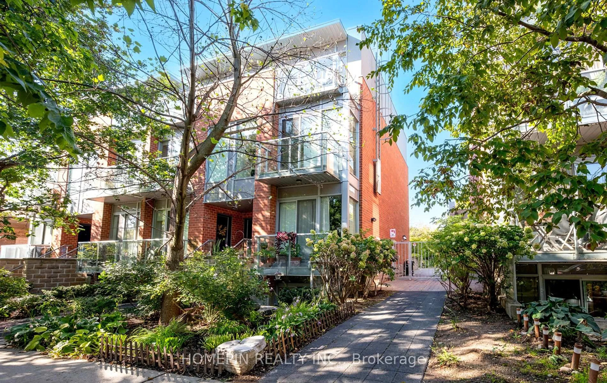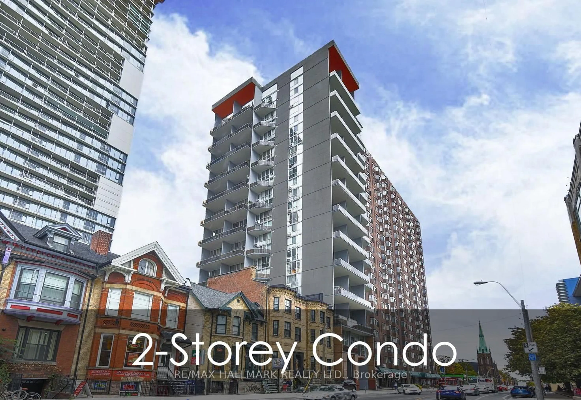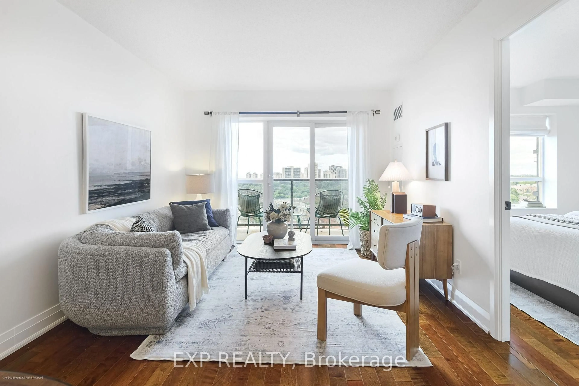Welcome to 55 Delisle Ave where elegance meets urban living! This is your chance to live in Deer Park, one of Midtown's most coveted neighbourhoods. Nestled on a quiet, tree-lined street in the heart of vibrant Yonge & St. Clair, Suite 301 is a rarely available and beautifully upgraded 1 bedroom residence offering 630 sq ft of refined living space in an exclusive 64-suite boutique building. Meticulously updated with over $75k in premium upgrades, this thoughtfully designed suite combines timeless finishes with modern conveniences. A welcoming foyer with marble-tiled flooring, crown mouldings and a generous hall closet sets the tone for the quality throughout. The open concept living and dining area features loft-style east-facing windows that flood the space with natural light and offer a chic "Manhattan" view framed by lush Gingko trees. Crown mouldings and hardwood flooring add warmth and character, while the covered east-facing balcony allows for BBQs and al fresco dining. The fully renovated kitchen is a standout, showcasing quartz waterfall countertops, a breakfast bar, custom built-in wine rack, stainless steel appliances and upgraded pot & pendant lighting - ideal for both everyday living and entertaining. The spacious primary bedroom offers room for a full bedroom set and features newer broadloom, plus a large double-door closet with custom built-in organizers. The 4-piece marble-tiled bathroom includes a deep soaker tub and custom vanity with excellent storage. Laundry closet with additional storage. 1 owned underground parking space & 1 owned storage locker. Fantastic building amenities include; 24hr concierge, gym, guest suite, party room with outdoor patio and ample visitor parking. Live just steps to the TTC, shops, top-tier restaurants & wonderful parks. This is a well-managed, meticulously maintained building with a sophisticated community. A rare opportunity to own a turn-key suite in one of Toronto's most sought-after and accessible neighbourhoods.
Inclusions: All existing stainless steel appliances; fridge, electric range, built-in microwave & dishwasher. GE front-loading washer & dryer. All existing window coverings. All existing light fixtures.
