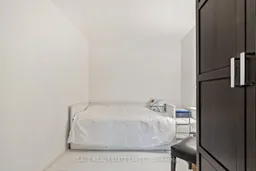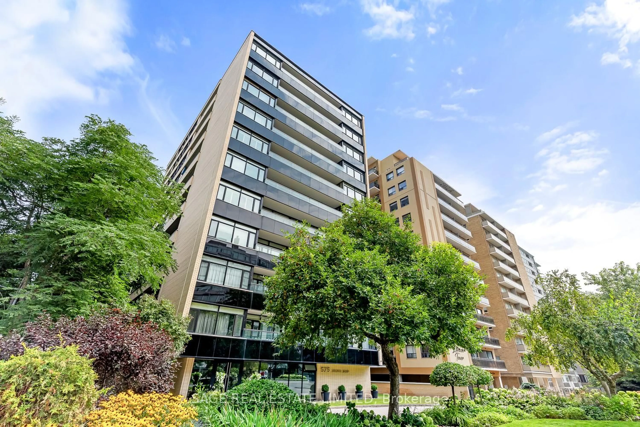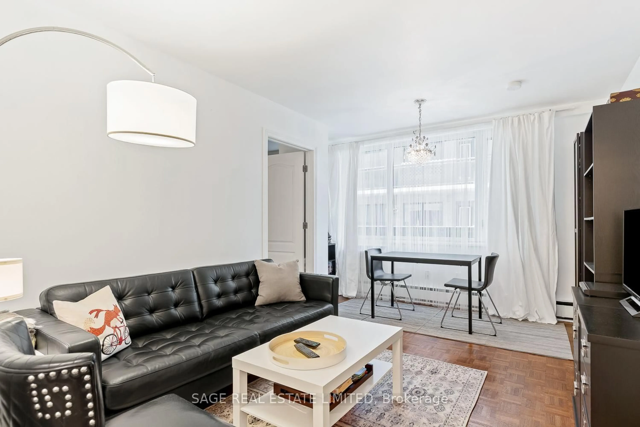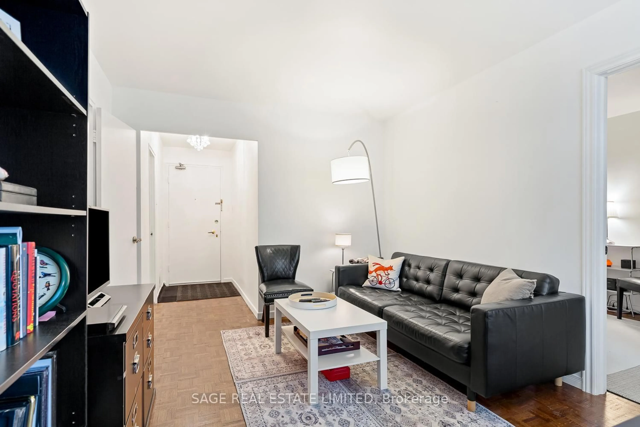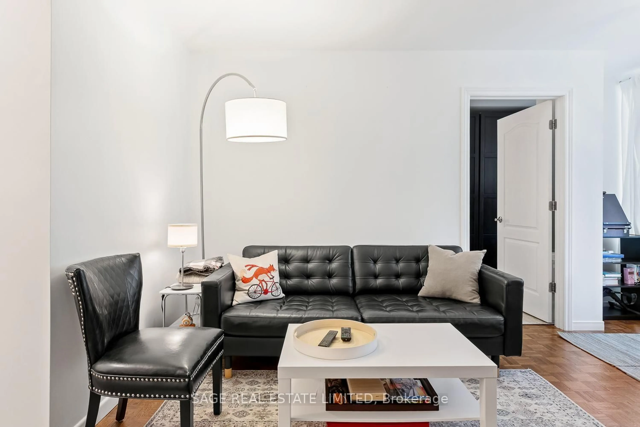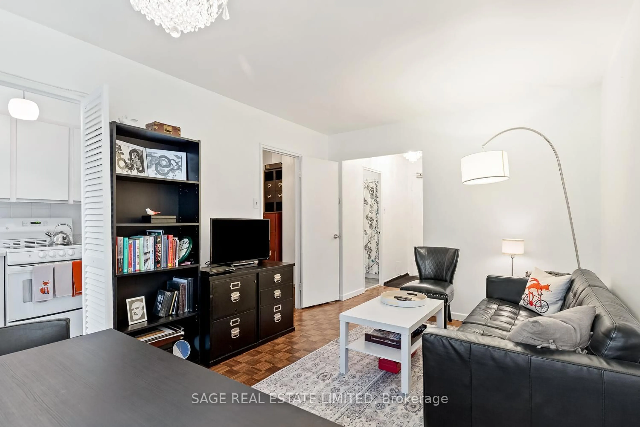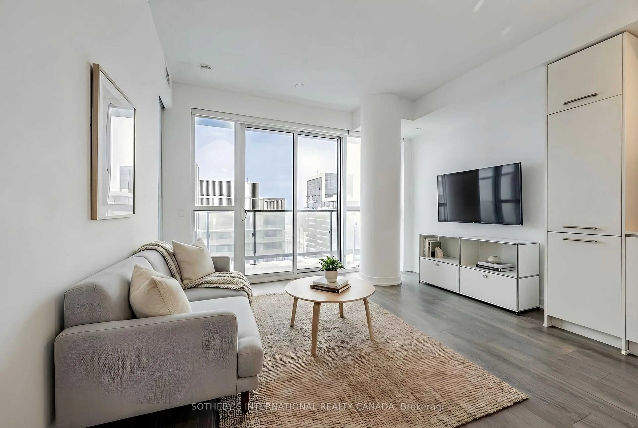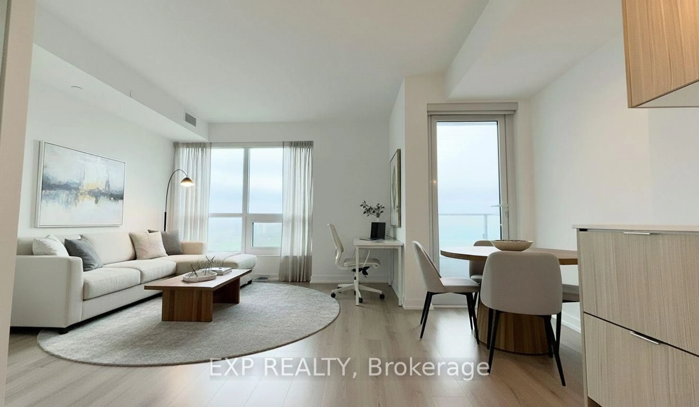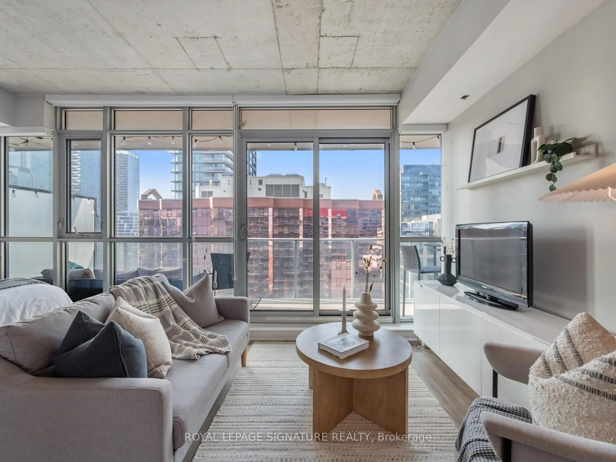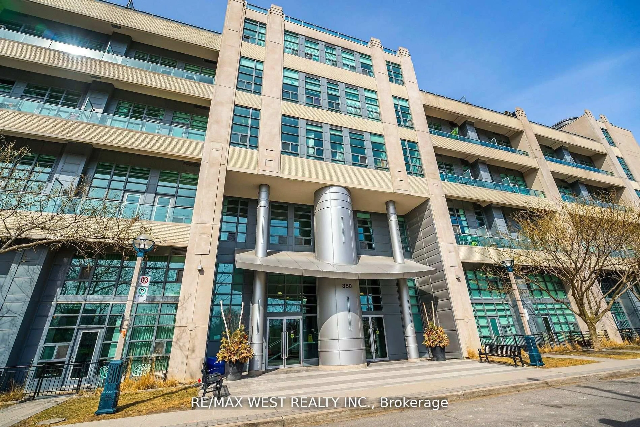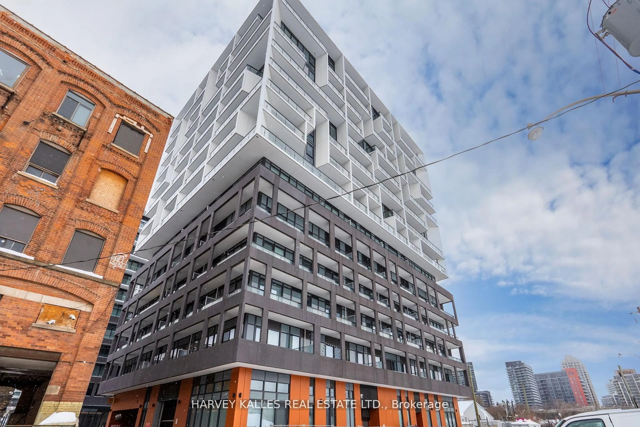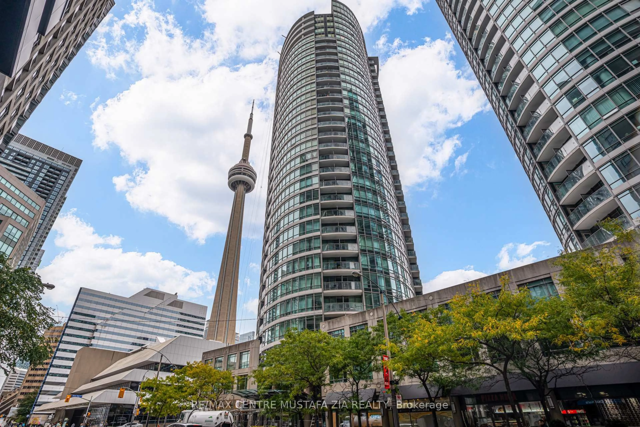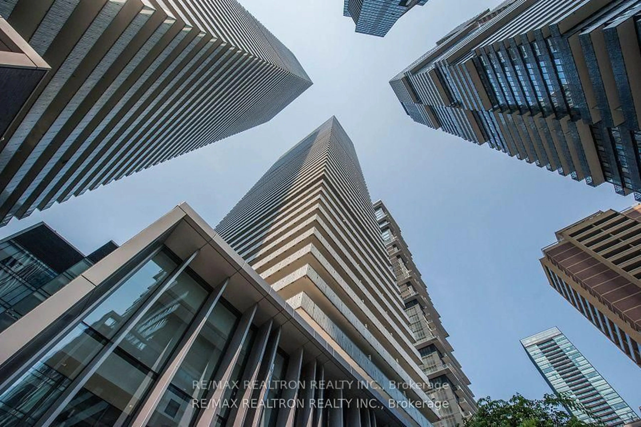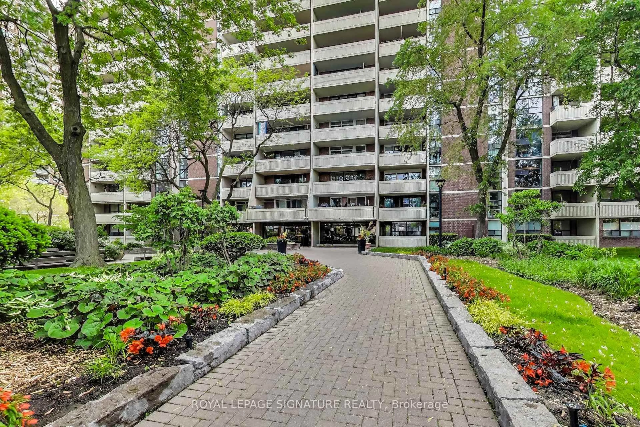575 Avenue Rd #203, Toronto, Ontario M4V 2K2
Contact us about this property
Highlights
Estimated valueThis is the price Wahi expects this property to sell for.
The calculation is powered by our Instant Home Value Estimate, which uses current market and property price trends to estimate your home’s value with a 90% accuracy rate.Not available
Price/Sqft$640/sqft
Monthly cost
Open Calculator
Description
Welcome to this Junior one bedroom in the highly desirable Deer Park neighbourhood. Approximately 500 square feet with updated kitchen and bathroom. This is a pet friendly Co-op that allows ensuite laundry, and you can BBQ on your balcony. There is also a roof top terrace with BBQ. The Avenue Rd bus to downtown is at your door & the Subway is at Yonge and St Clair. It's a short walk to the shops and restaurants at Yonge St, St Clair, or to Forest Hill Village. Get your exercise nearby on the Beltline Trail. Exclusive use locker on the main floor. Parking is $45 outside, or $50 underground. Seller has a portable washing machine. Shared coin operated laundry is available on the main floor. Maintenance fees include: property taxes, heat, water, cable tv, high speed internet, common elements, and building insurance.
Property Details
Interior
Features
Main Floor
Living
3.13 x 4.35hardwood floor / Combined W/Dining / South View
Kitchen
2.68 x 1.73Modern Kitchen / Tile Floor / Ceramic Back Splash
Primary
2.43 x 3.9hardwood floor / Closet Organizers / W/O To Balcony
Other
1.76 x 1.82Hardwood Floor
Exterior
Features
Condo Details
Amenities
Bbqs Allowed, Bike Storage, Community BBQ, Elevator, Rooftop Deck/Garden, Visitor Parking
Inclusions
Property History
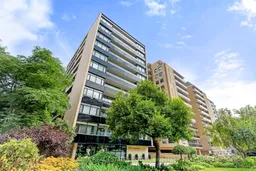 23
23