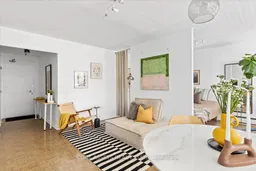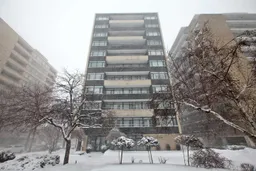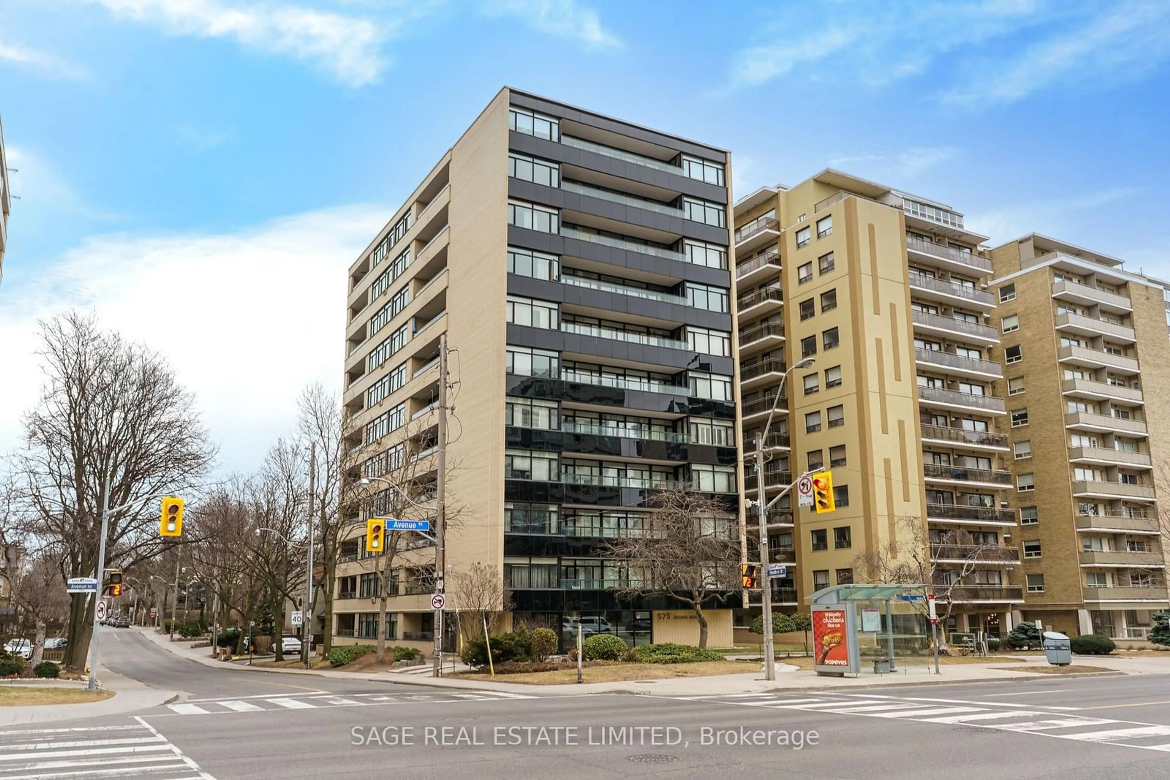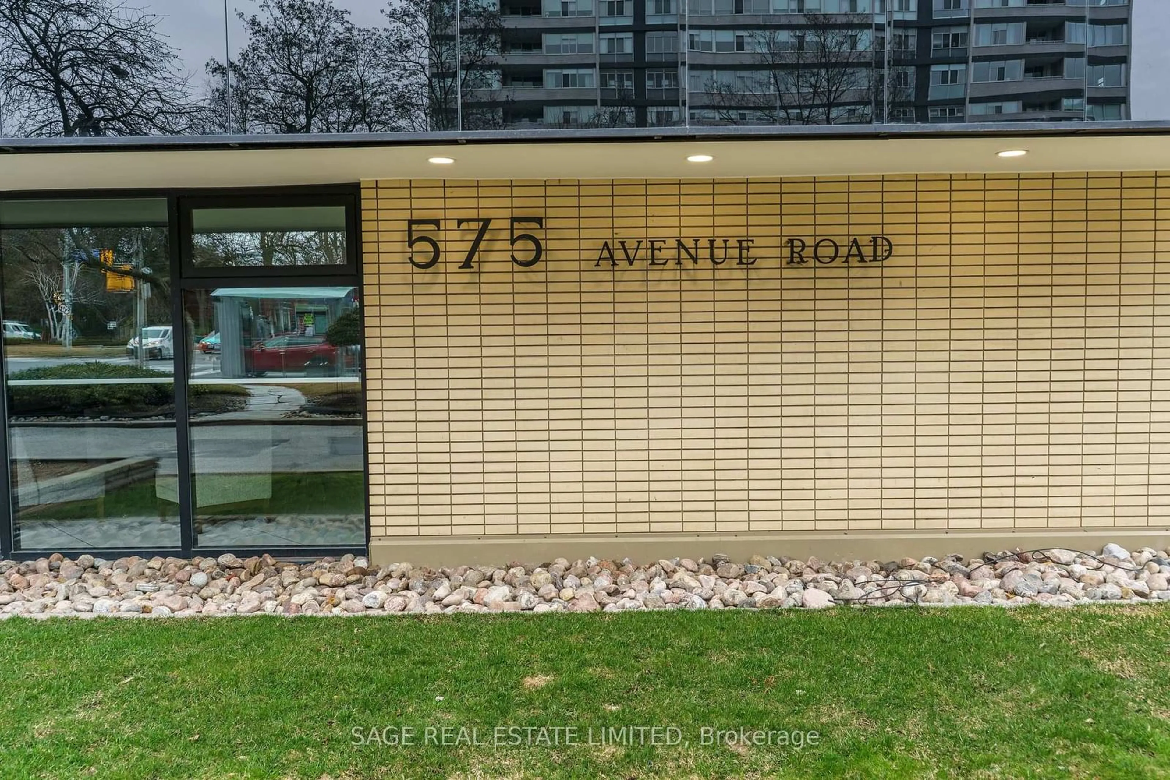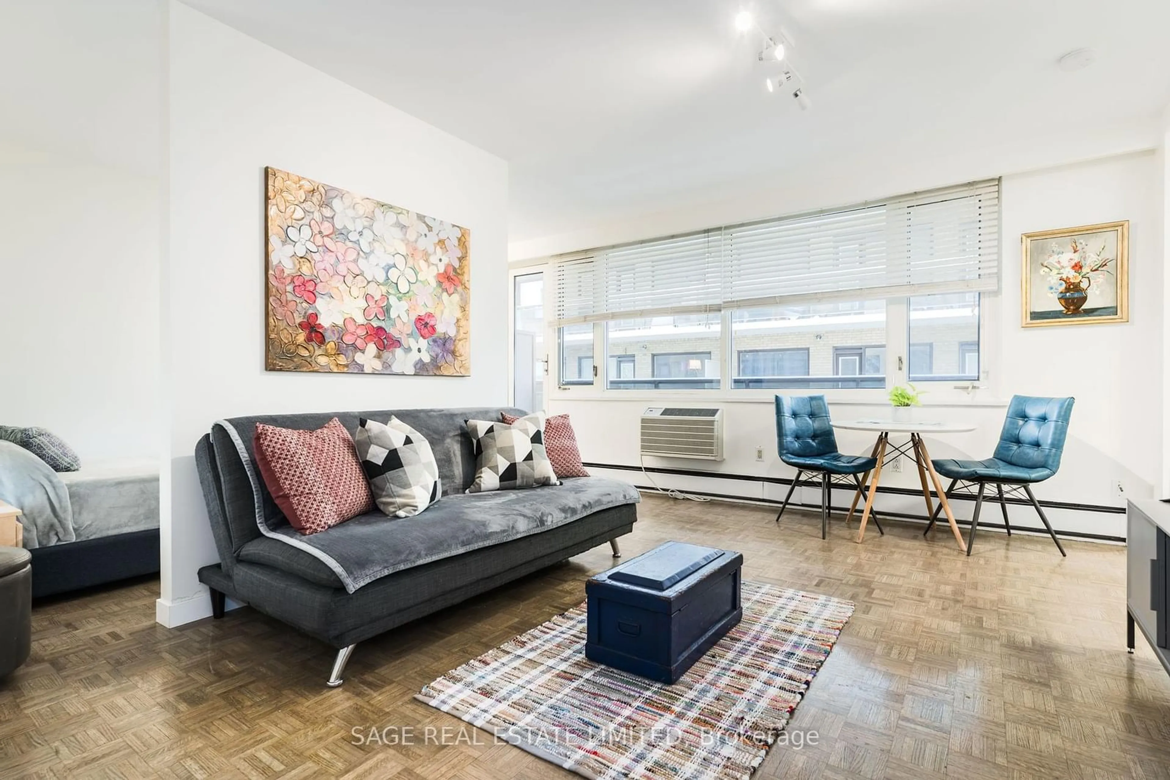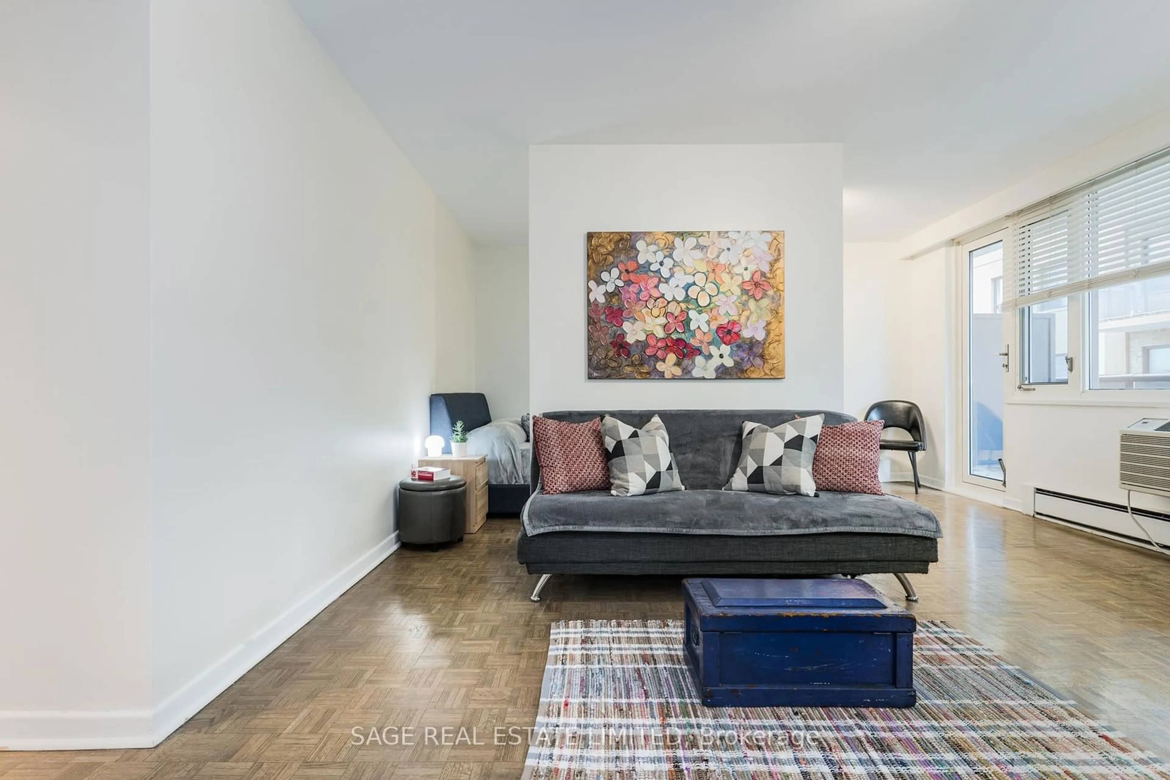575 Avenue Rd #803, Toronto, Ontario M4V 2K2
Contact us about this property
Highlights
Estimated valueThis is the price Wahi expects this property to sell for.
The calculation is powered by our Instant Home Value Estimate, which uses current market and property price trends to estimate your home’s value with a 90% accuracy rate.Not available
Price/Sqft$669/sqft
Monthly cost
Open Calculator

Curious about what homes are selling for in this area?
Get a report on comparable homes with helpful insights and trends.
*Based on last 30 days
Description
Bright Studio, Bold Style Midtown Living with a One-Bedroom Feel! Welcome to urban comfort with a touch of charm in the heart of Midtown! Situated on the 8th floor of the well-maintained Heathaven Apartments, this bright studio blends distinctive style with an innovative open-concept layout, featuring a smart separation wall that makes this unit feel more like a one-bedroom without disrupting the flow. Bathed in natural southern light and enhanced with sleek white cabinetry, a modern hex backsplash, and updated appliances, the renovated kitchen is perfect for home-cooked meals or casual nights in. There's even a spacious walk-in closet to keep everything organized. Step out onto your south-facing balcony for a breath of fresh air. The building also features a shared rooftop terrace with panoramic skyline views. Enjoy stress-free budgeting, as the monthly maintenance fees cover high-speed internet, cable, property taxes, water, and heating. You're just steps away from St. Clair Streetcar and Yonge Subway, shopping, popular restaurants, and wellness services in a lush green neighbourhood surrounded by parks and tree-lined streets. Ideal for first-time buyers or downsizers, this is the Midtown moment you've been waiting for!
Property Details
Interior
Features
Flat Floor
Living
5.66 x 4.47Combined W/Br / Large Window / Parquet Floor
Kitchen
2.67 x 1.7Updated / Window / O/Looks Living
Bathroom
1.6 x 1.24 Pc Bath / Tile Floor
Exterior
Features
Condo Details
Inclusions
Property History
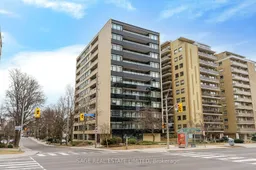 34
34