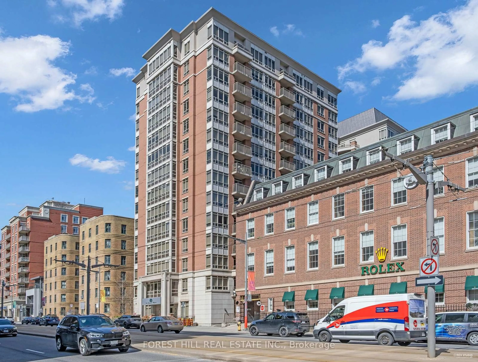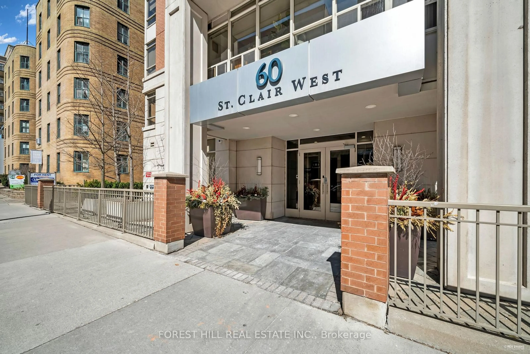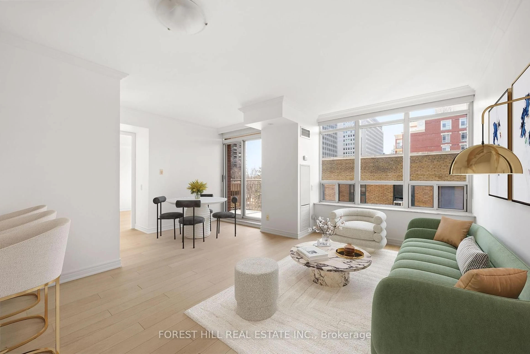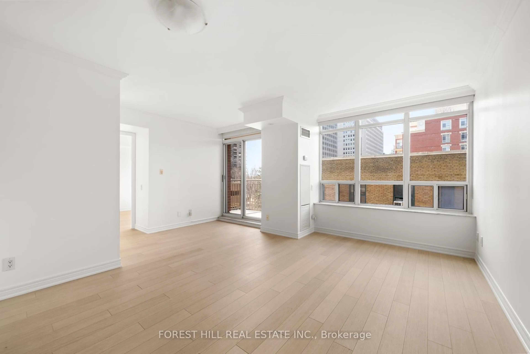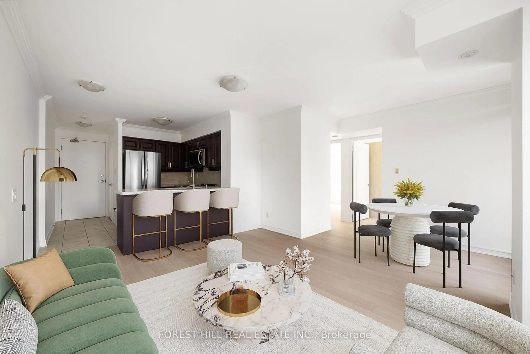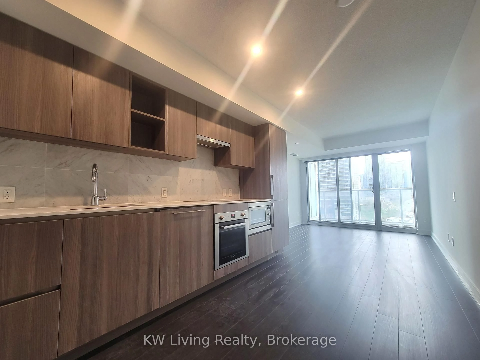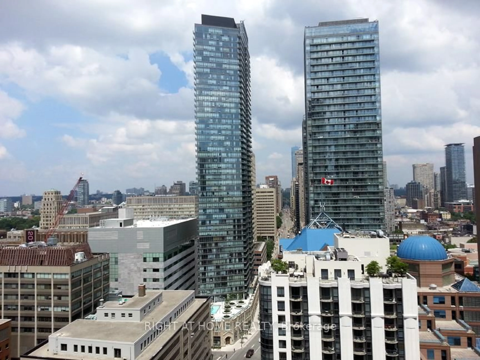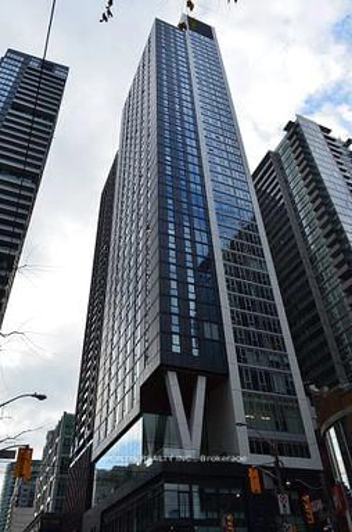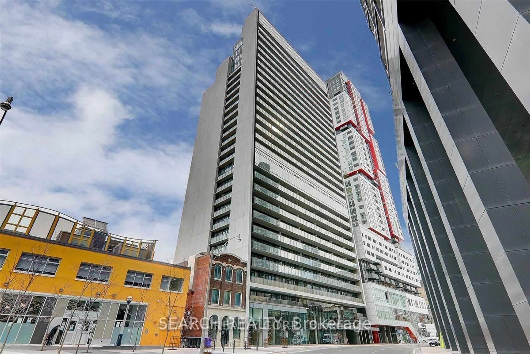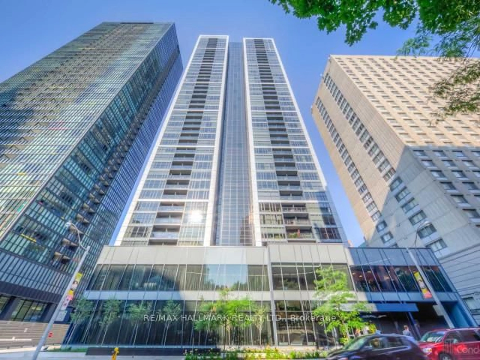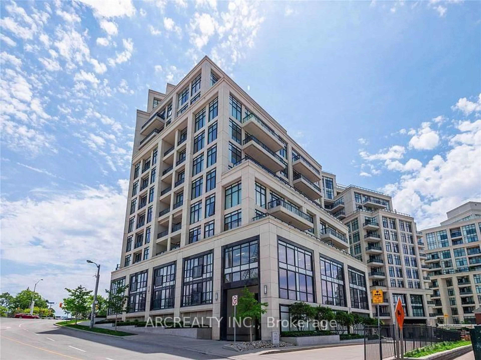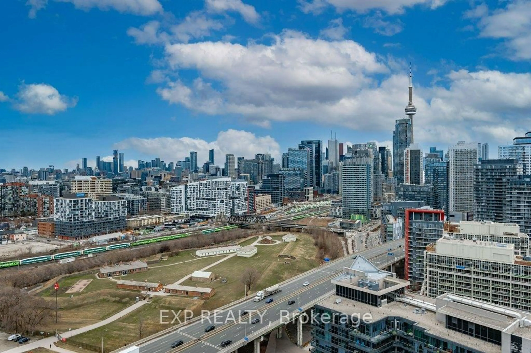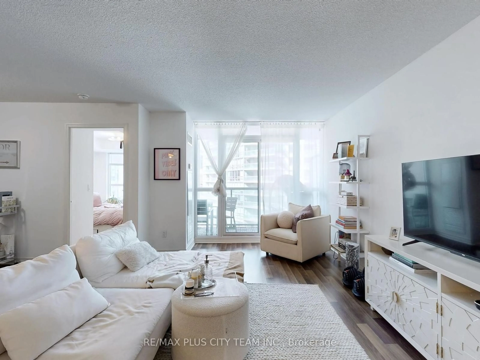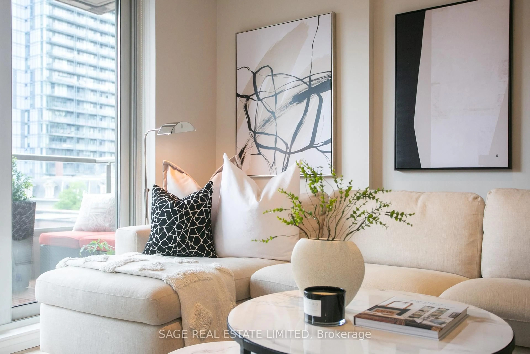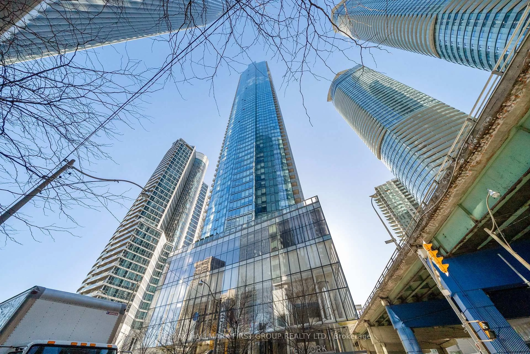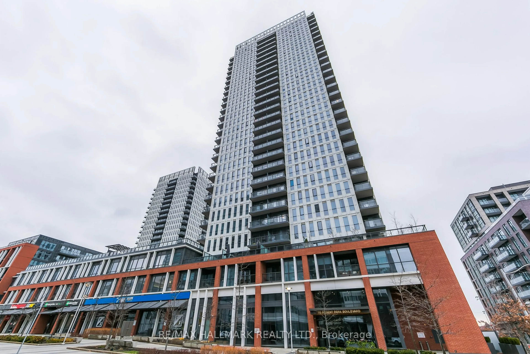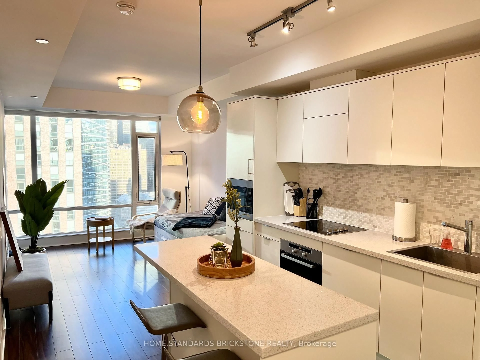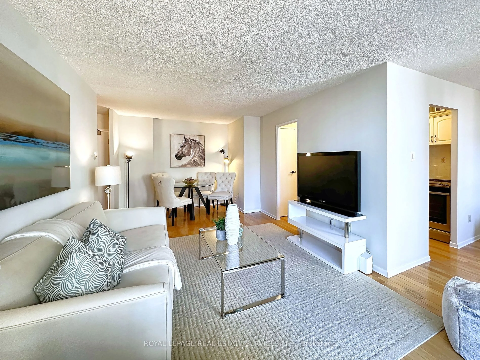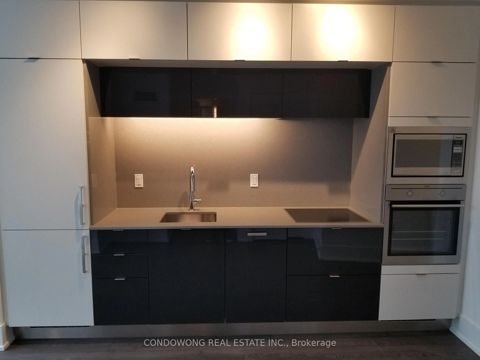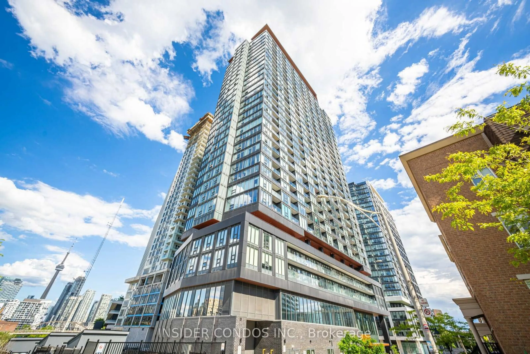60 St. Clair Ave #707, Toronto, Ontario M4V 1M1
Contact us about this property
Highlights
Estimated ValueThis is the price Wahi expects this property to sell for.
The calculation is powered by our Instant Home Value Estimate, which uses current market and property price trends to estimate your home’s value with a 90% accuracy rate.Not available
Price/Sqft$918/sqft
Est. Mortgage$2,942/mo
Maintenance fees$902/mo
Tax Amount (2024)$2,954/yr
Days On Market26 days
Description
Step into sophisticated city living at one of Toronto's most coveted midtown addresses in Deer Park, just a 4-minute walk to the St Clair TTC subway station and surrounded by the distinguished neighbourhoods of Forest Hill, Summerhill, and Rosedale. Indulge in premier dining, upscale boutiques, and vibrant nightlife just steps from your front door. This ultra-bright southwest-facing suite in a mid-rise building is bathed in natural light and features beautifully updated Torlys Alabaster Oak eco-engineered hardwood flooring throughout. Recent upgrades include newer bathroom and kitchen cabinets, quartz kitchen countertop, a sleek LG Wash Tower washer and dryer, and a never-used stainless steel LG refrigerator. For ultimate convenience and a restful sleep, there are remote-controlled blackout blinds for the sliding patio doors, as well as in the living room and primary bedroom. The primary bedroom boasts a custom built-in closet, while the living area is enhanced by a new ESA-certified gimbal pot light with its own dedicated switch. Freshly painted in 2025, this meticulously maintained unit offers a serene, move-in-ready retreat in a boutique-style building that caters to the sophisticated, discerning buyer. Enjoy the tranquility of a quiet, tree-lined community with effortless access to downtown Toronto in minutes.
Property Details
Interior
Features
Flat Floor
Living
4.93 x 3.35hardwood floor / Combined W/Dining / Open Concept
Dining
4.93 x 3.35hardwood floor / Combined W/Dining / Open Concept
Kitchen
2.74 x 2.92Breakfast Bar / Quartz Counter / Stainless Steel Appl
Primary
3.51 x 2.84hardwood floor / Sw View / Mirrored Closet
Exterior
Features
Condo Details
Amenities
Exercise Room, Guest Suites, Party/Meeting Room, Visitor Parking
Inclusions
Property History
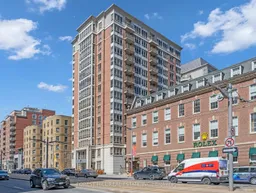 23
23Get up to 1% cashback when you buy your dream home with Wahi Cashback

A new way to buy a home that puts cash back in your pocket.
- Our in-house Realtors do more deals and bring that negotiating power into your corner
- We leverage technology to get you more insights, move faster and simplify the process
- Our digital business model means we pass the savings onto you, with up to 1% cashback on the purchase of your home
