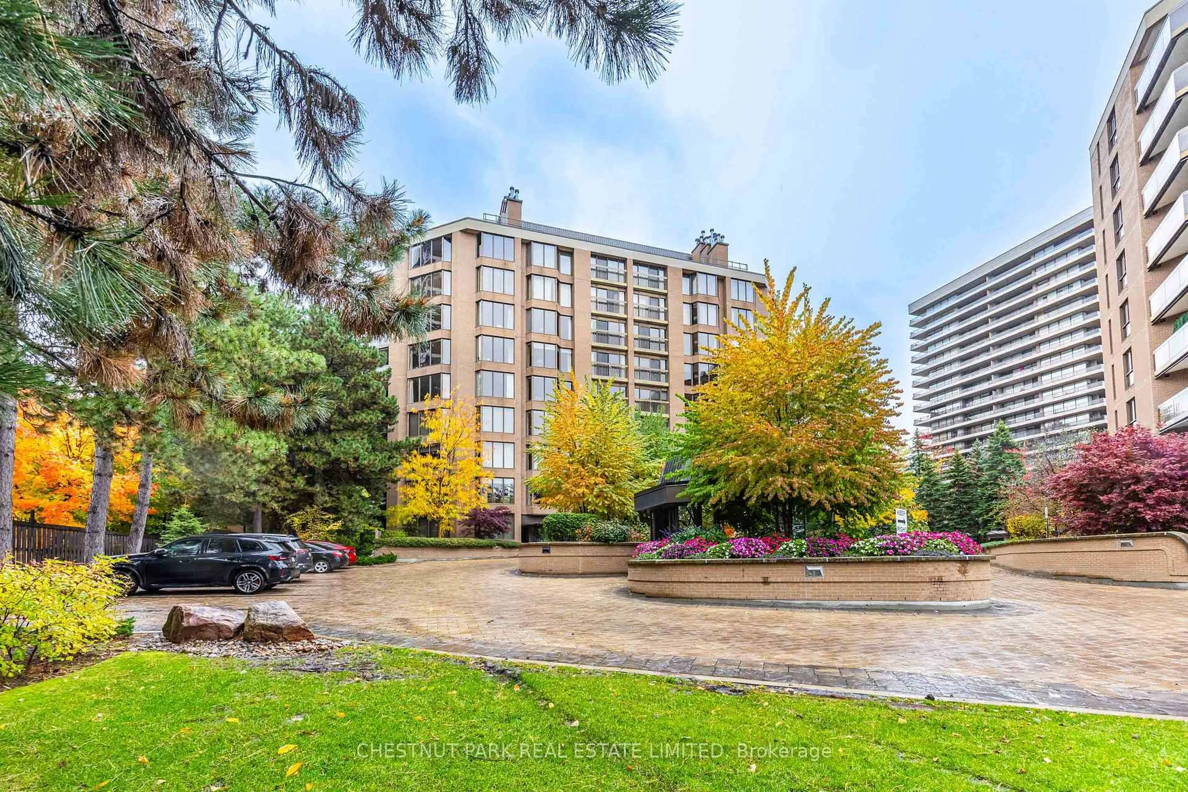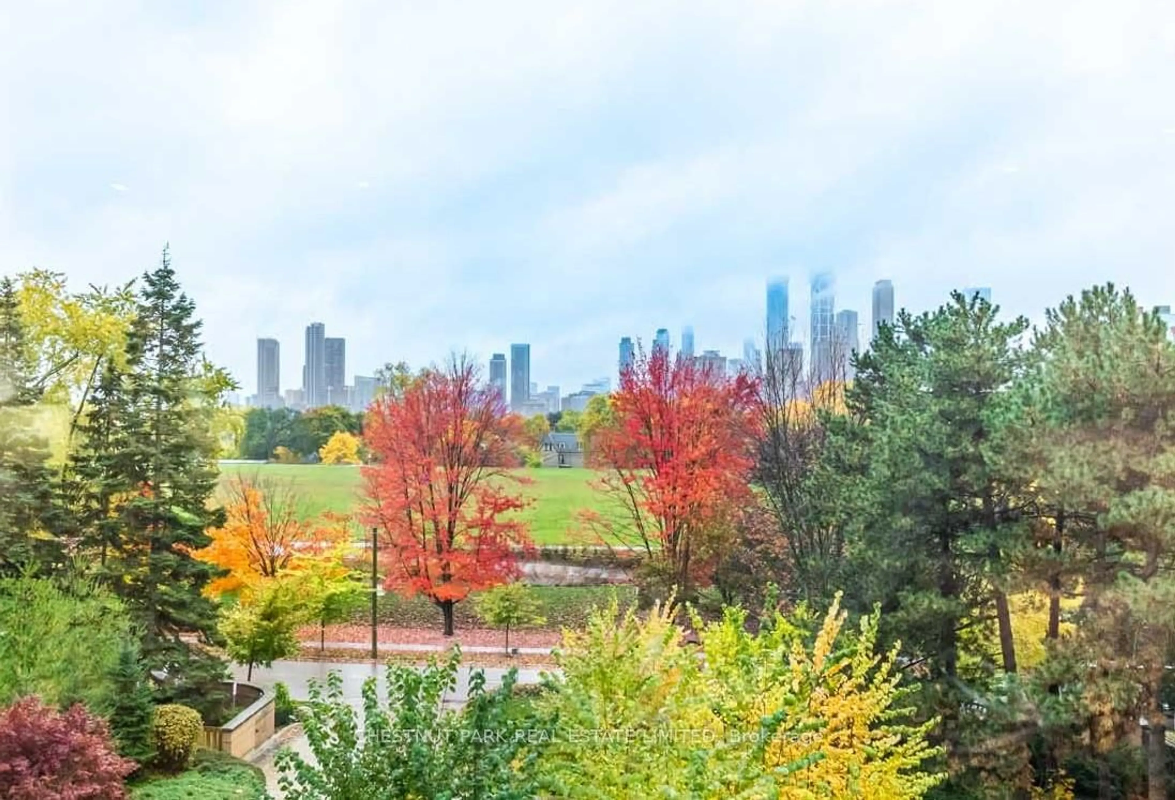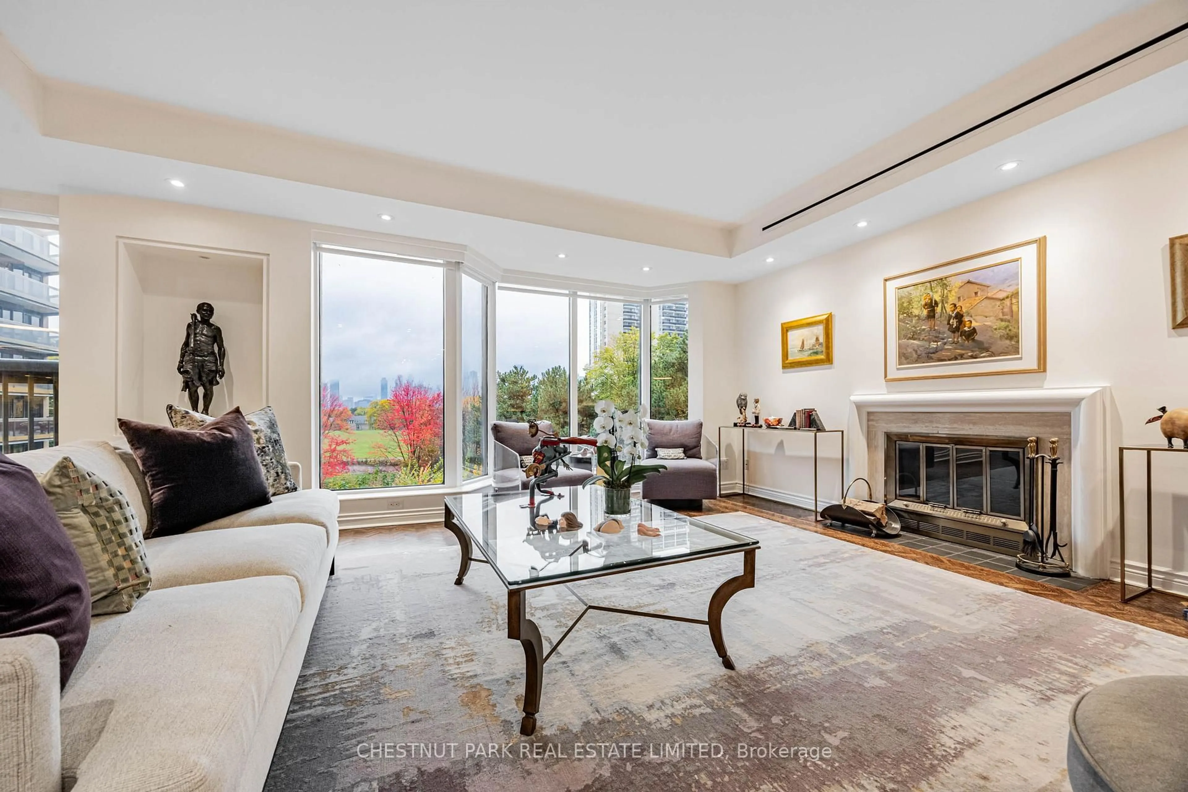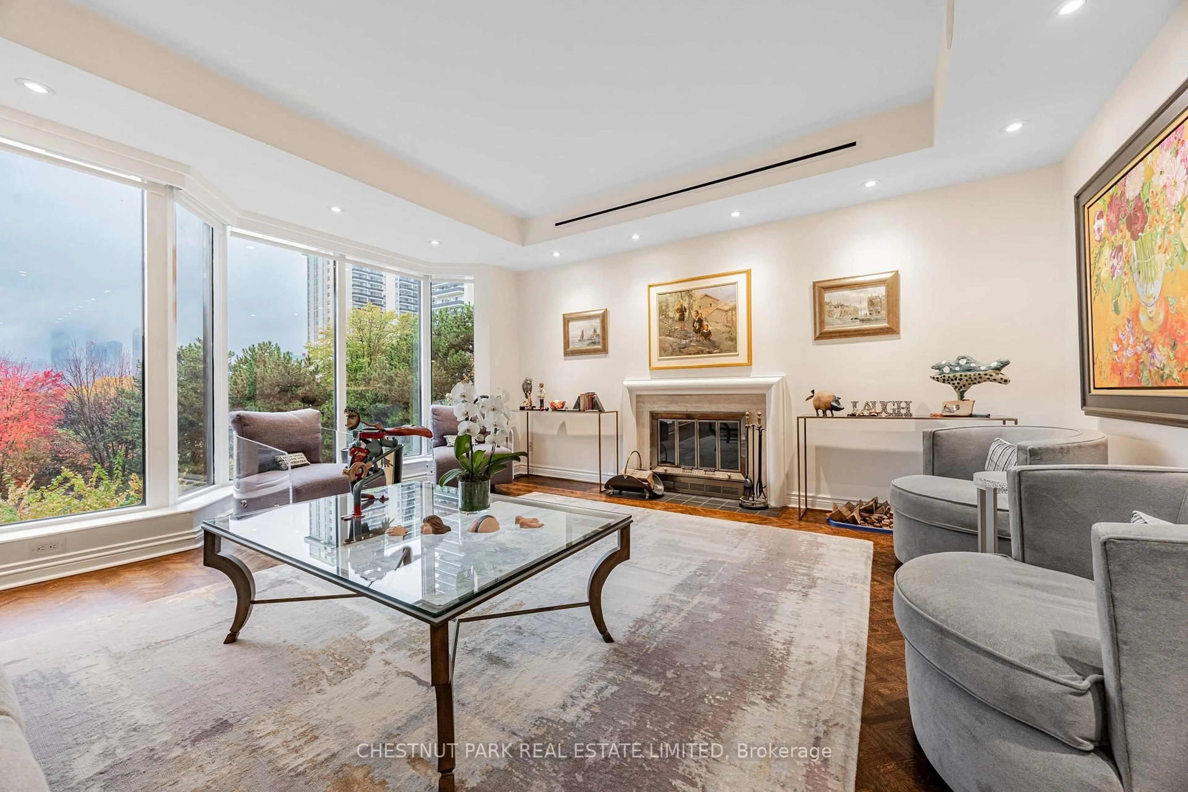70 Rosehill Ave #406, Toronto, Ontario M4T 2W7
Contact us about this property
Highlights
Estimated valueThis is the price Wahi expects this property to sell for.
The calculation is powered by our Instant Home Value Estimate, which uses current market and property price trends to estimate your home’s value with a 90% accuracy rate.Not available
Price/Sqft$1,393/sqft
Monthly cost
Open Calculator
Description
Commanding spectacular, uninterrupted skyline & south facing park views, this approximately 2,100 sq. ft. dazzling renovation exemplifies refined city living at Yonge & St Clair. Set within one of the area's most coveted, full-service buildings, it offers exceptional privacy, white-glove amenities, & direct elevator access into the suite-an elegant rarity that sets the tone for the lifestyle within. A dramatic, open-concept layout in the entertaining area is well separate from the private quarters, with wall-to-wall glass infusing the principal rooms with natural light & breathtaking views of David Balfour Pk. The expansive LR & DR flow seamlessly for glamorous entertaining or intimate evenings by the wood-burning fireplace. There is ample space for a baby grand piano, & sliding doors to a Juliette balc inviting the outdoors in. Every finish speaks of quiet sophistication: rich hardwood underfoot, bespoke millwork, custom built-ins including ceiling speakers for music & subtle architectural detailing throughout. The open living, dining & family room areas transition effortlessly into a sleek, contemporary chef's kit with stone surfaces & integrated cabinetry, providing both visual harmony & high functionality. The DR easily accommodates 10-12 guests, making it ideal for elegant dinner parties. The open concept allows the DR & Fam Rm to be used interchangeably. The private wing is equally impressive. The king-size PR suite enjoys direct access to a secluded balcony & offers expansive wardrobe space, with both a double closet & a generous walk-in. Its 7 pc spa-like bath features a deep soaking tub, separate shower, dual sink vanity, & a priv sauna-an indulgent retreat after a day in the city. The 2nd BR, fitted with extensive built-ins & its own 3 pc ensuite, is ideal for guests or home ofc. A discreet powder rm, rare ensuite laundry rm, & remarkable in-suite storage further enhance comfort & convenience.
Property Details
Interior
Features
Main Floor
Foyer
4.95 x 2.24Elevator / Closet / hardwood floor
Living
4.8 x 3.12Fireplace / hardwood floor / South View
Dining
4.8 x 3.51South View / Juliette Balcony / hardwood floor
Family
5.41 x 5.11Combined W/Den / hardwood floor / 2 Pc Bath
Exterior
Features
Parking
Garage spaces 2
Garage type Underground
Other parking spaces 0
Total parking spaces 2
Condo Details
Amenities
Concierge, Gym, Indoor Pool, Party/Meeting Room, Visitor Parking
Inclusions
Property History
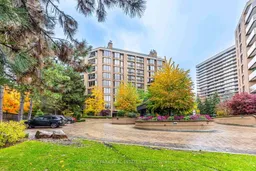 49
49
