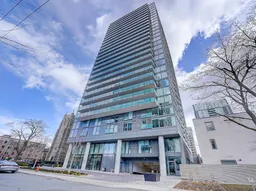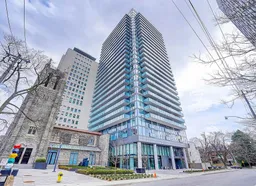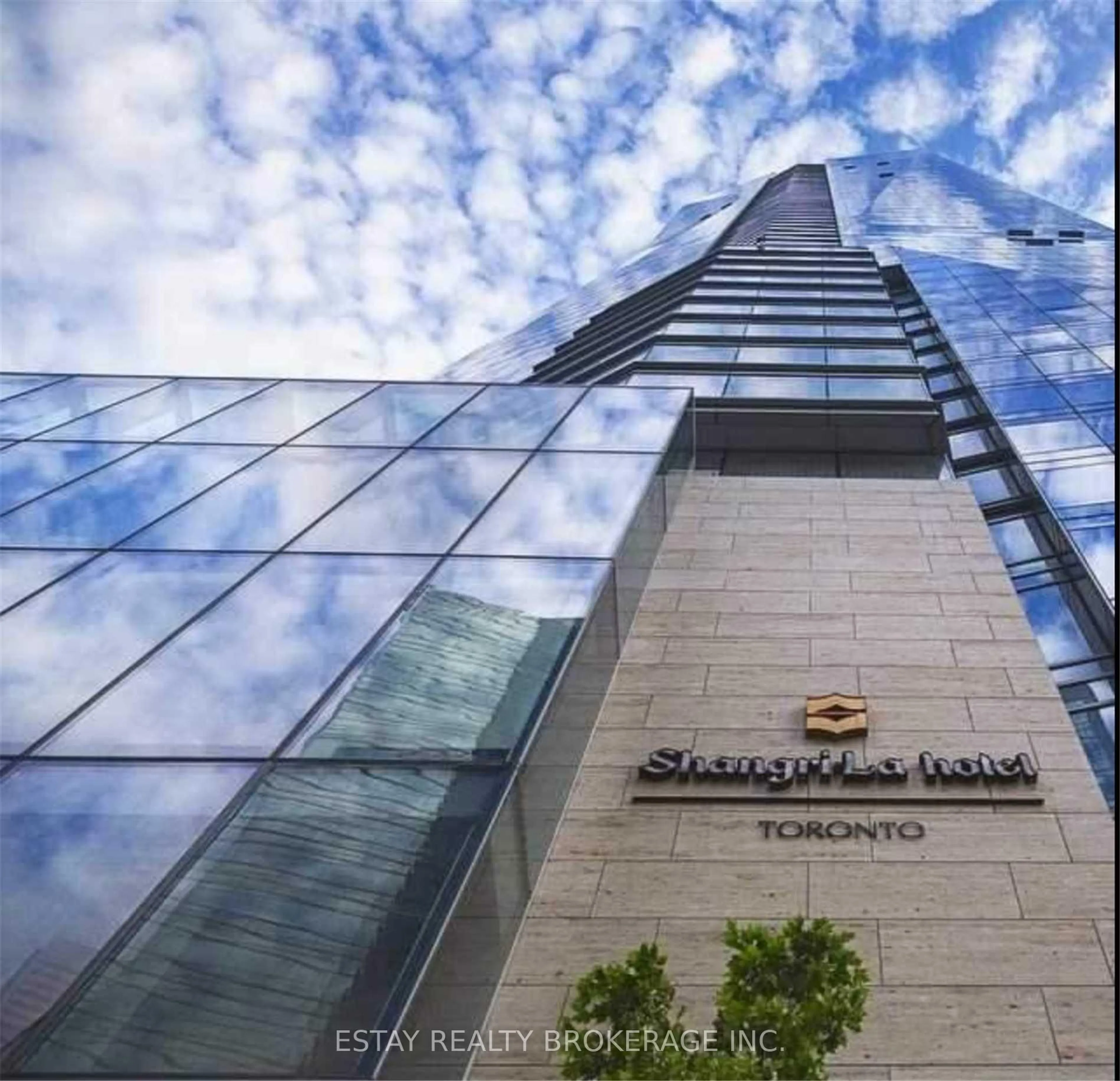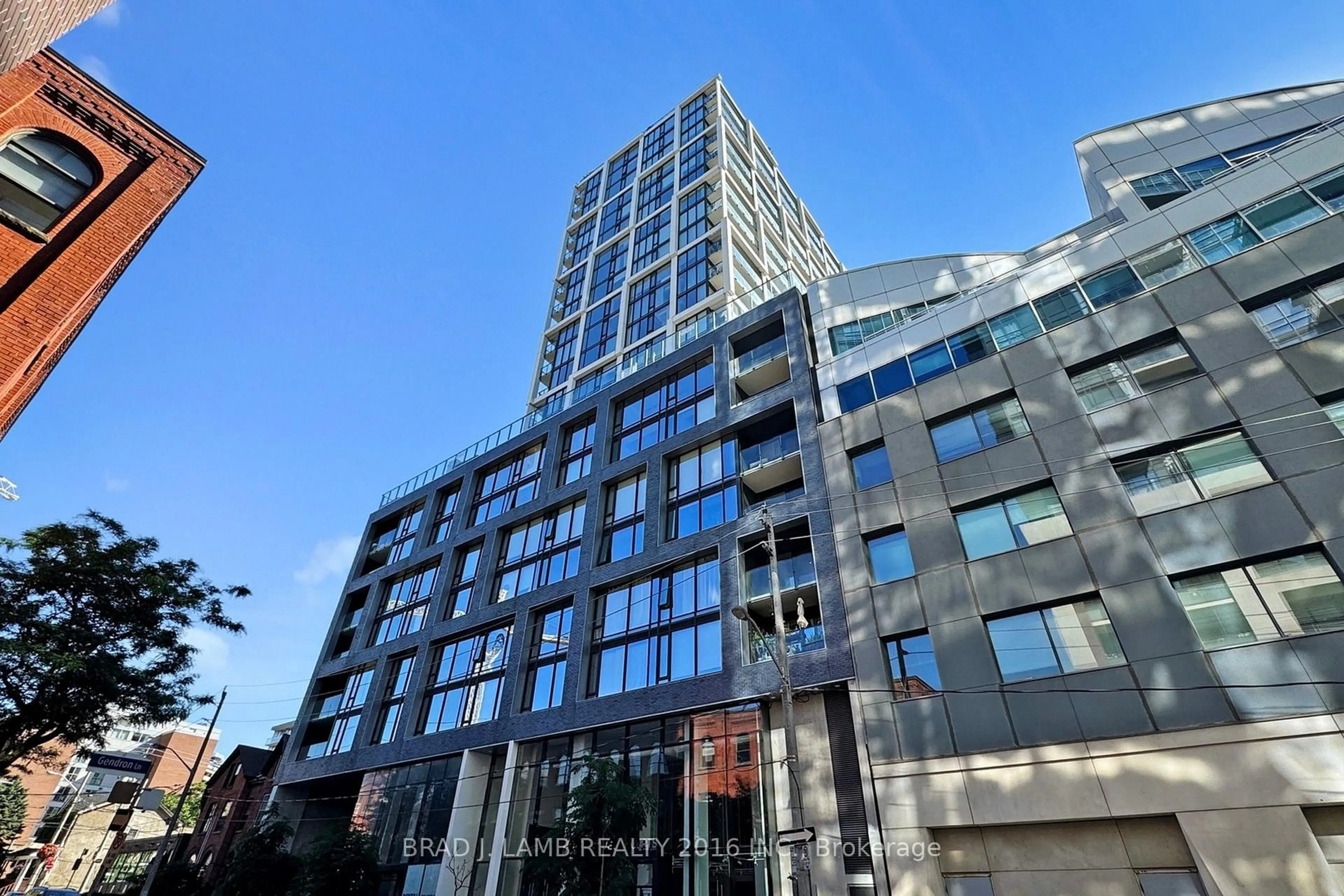Spectacular Southwest Corner Unit with Unobstructed Skyline Views in One of Torontos Most Prestigious Neighbourhoods!This sun-filled, brand-new, never-lived-in suite features a rare split-bedroom layout, open-concept living, and premium finishes throughout. The upgraded kitchen is equipped with high-end appliances, a spacious island ideal for entertaining, and abundant storage.The stunning primary suite includes a large walk-in closet and a beautifully appointed ensuite. The second bedroom also offers a private ensuite, perfect for family or guests. A large den with floor-to-ceiling windows provides the ideal space for a home office or optional third bedroom.Step out onto the oversized balcony and enjoy breathtaking panoramic southwest views of Torontos skyline.Enjoy five-star amenities including 24-hr concierge, direct underground access to Longos, LCBO, and Starbucks, and the exceptional Imperial Club: a 20,000 sq. ft. fitness and lifestyle centre with an indoor pool, hot tub, gym, yoga room, squash courts, golf simulator, media lounge, and more.Located just steps from the St. Clair subway, TTC streetcar, fine dining, boutique shopping, top schools, and lush parks this is city living at its finest.
Inclusions: All Existing built-in Appliances, Existing Electric Light Fixtures, 2 Combined Storage Units, 2 Premium Parking Spo








