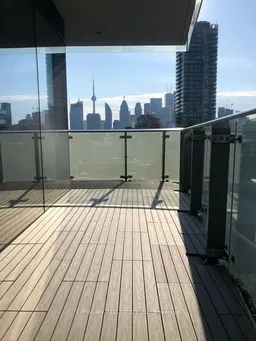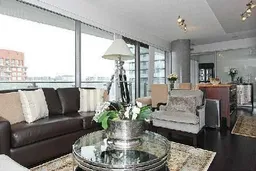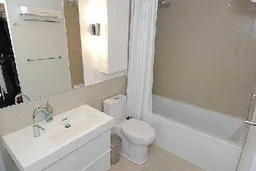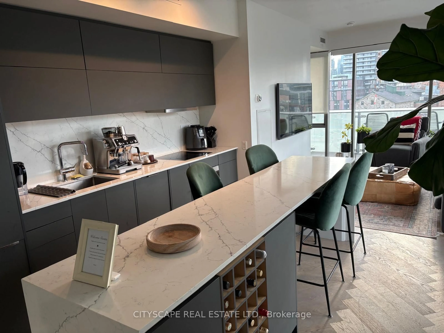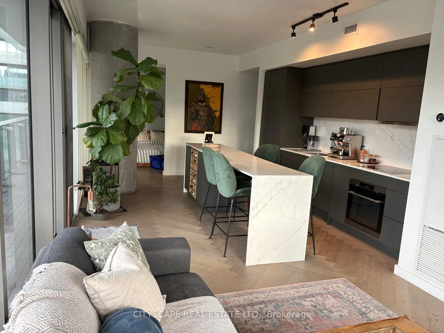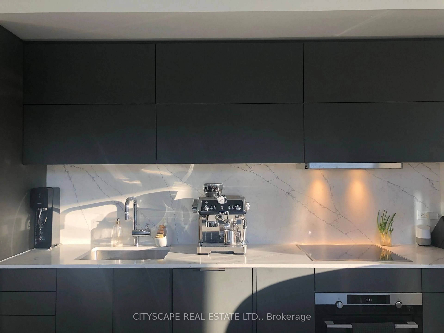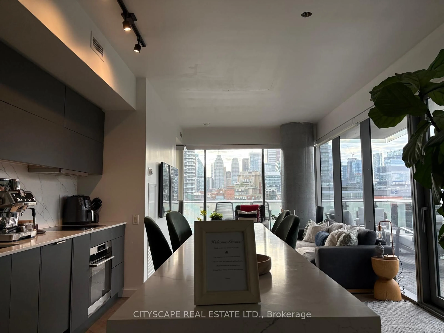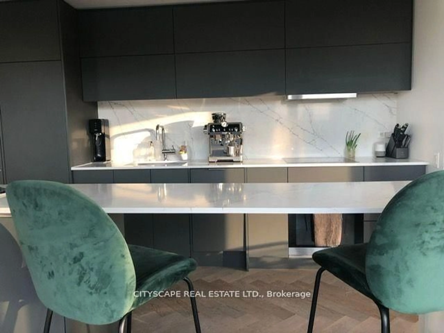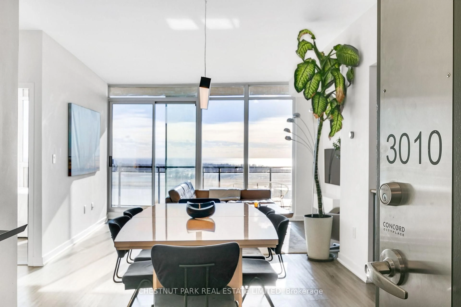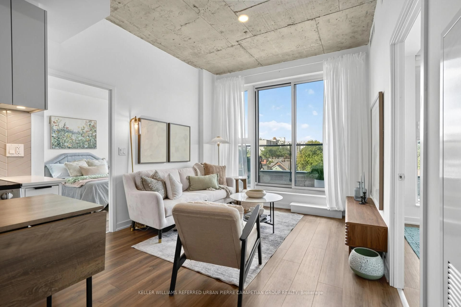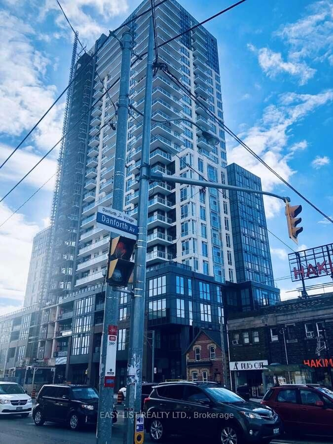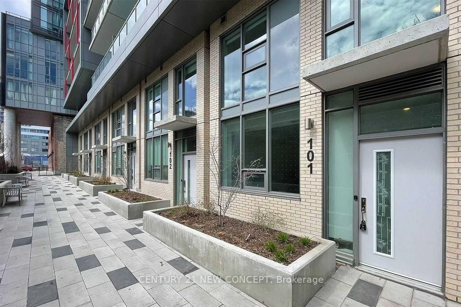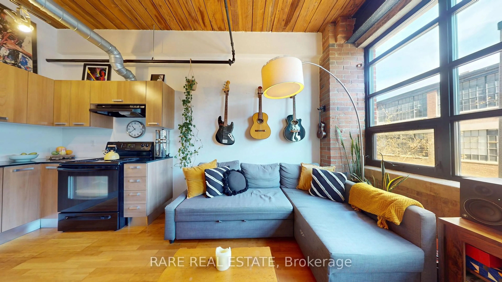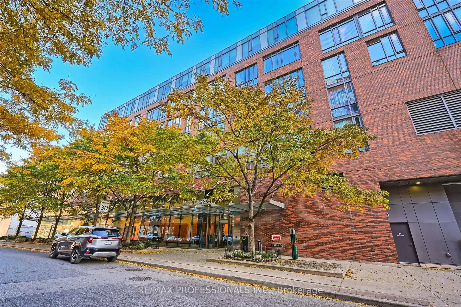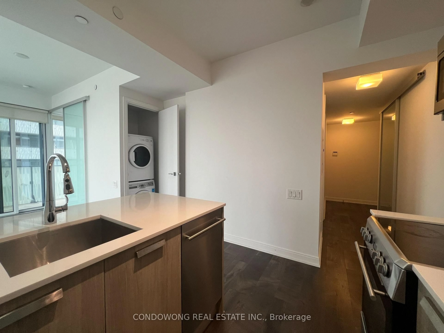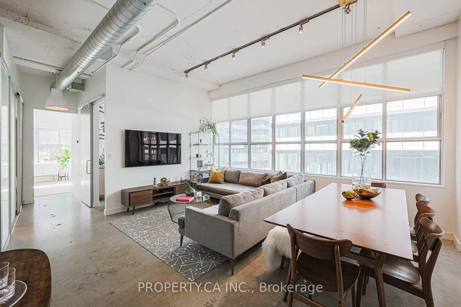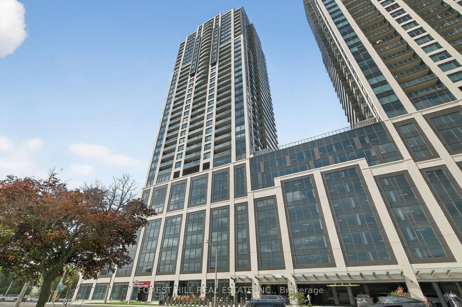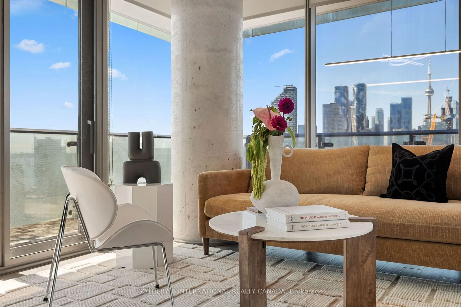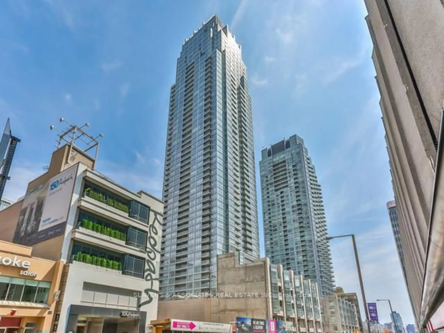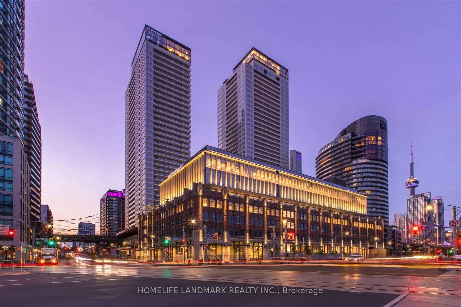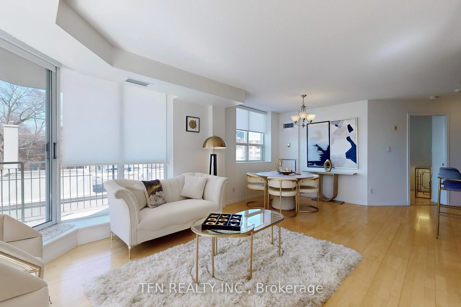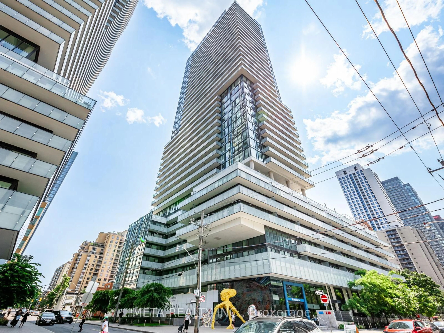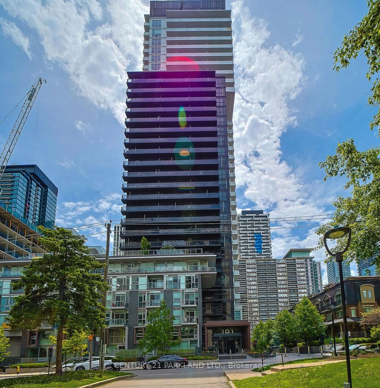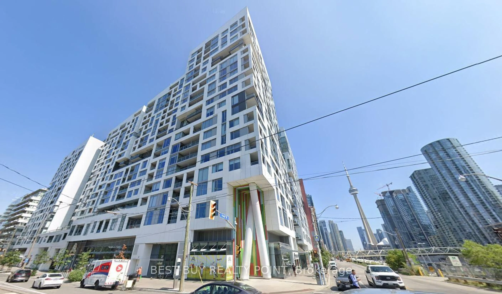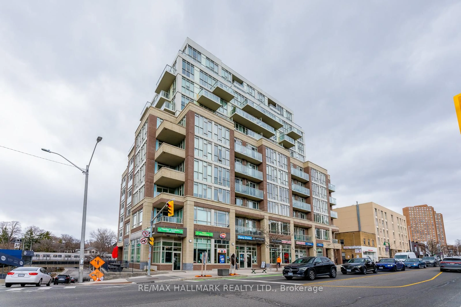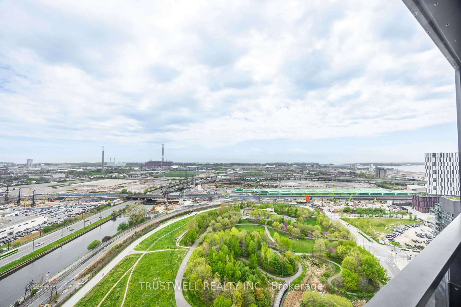70 Distillery Lane #702, Toronto, Ontario M5A 0E3
Contact us about this property
Highlights
Estimated valueThis is the price Wahi expects this property to sell for.
The calculation is powered by our Instant Home Value Estimate, which uses current market and property price trends to estimate your home’s value with a 90% accuracy rate.Not available
Price/Sqft$1,061/sqft
Monthly cost
Open Calculator

Curious about what homes are selling for in this area?
Get a report on comparable homes with helpful insights and trends.
+5
Properties sold*
$600K
Median sold price*
*Based on last 30 days
Description
Tastefully Renovated 2 Bedroom 2 Bathroom Condo Corner Unit In The Heart Of Historic Distillery District Amazing Northwest View Of The City Skyline, And Lake Ont.. Massive Warp-Around Glass Balcony To Take In The Views & Enjoy. Bright 820Sf + 365 Sf Balcony. Desirable Split Bedroom Layout. Hardwood Herringbone Flooring Throughout Owned Parking & Locker. New Entertainers' Kitchen. Large Granite Top Sleek Waterfall Island with seating up to 6 people. Upscale Appliances. Spacious Master Suite. Lavish Spa-Like Bath & Walk-In Closet. Corktown Common & Finest Restaurants, Coffee Shops and Stores Nearby. All suite doors, sliding doors and the entire units is getting sanded, painted and caulking all done with a new light for dinning. Great location only 7 minutes Walk from the New Corktown Subway Station of the coming soon ONTARIO Line.
Property Details
Interior
Features
Flat Floor
2nd Br
3.0 x 3.0hardwood floor / Large Window / 3 Pc Ensuite
Living
3.6 x 3.7hardwood floor / Large Window / W/O To Balcony
Primary
3.4 x 3.3hardwood floor / W/I Closet / 4 Pc Ensuite
Dining
3.9 x 3.7Combined W/Kitchen / hardwood floor / W/O To Balcony
Exterior
Features
Parking
Garage spaces 1
Garage type Underground
Other parking spaces 0
Total parking spaces 1
Condo Details
Amenities
Bbqs Allowed, Bike Storage, Community BBQ, Concierge, Gym, Outdoor Pool
Inclusions
Property History
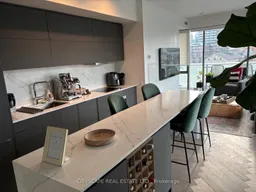 25
25