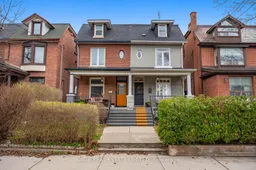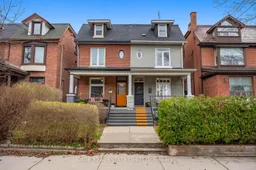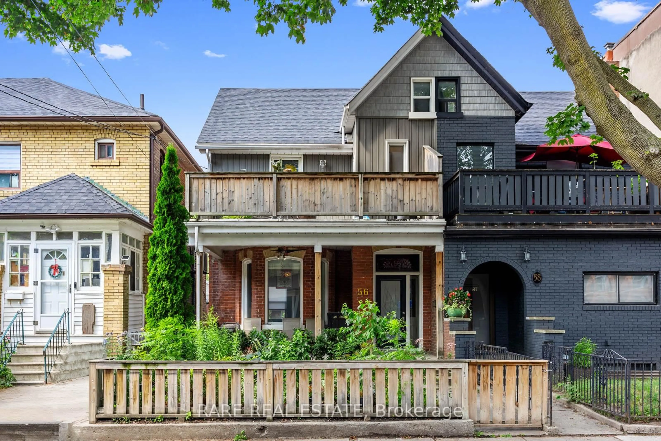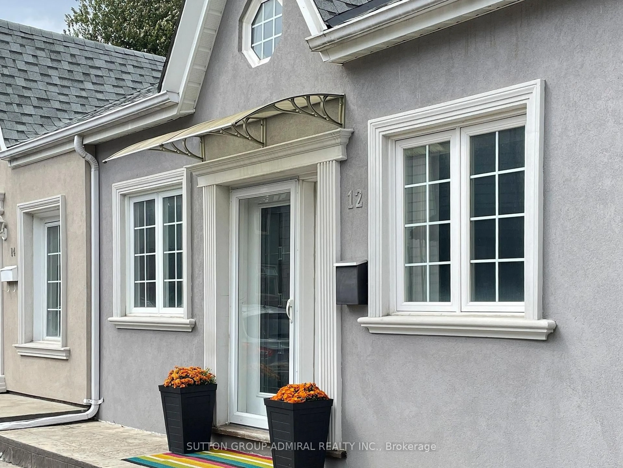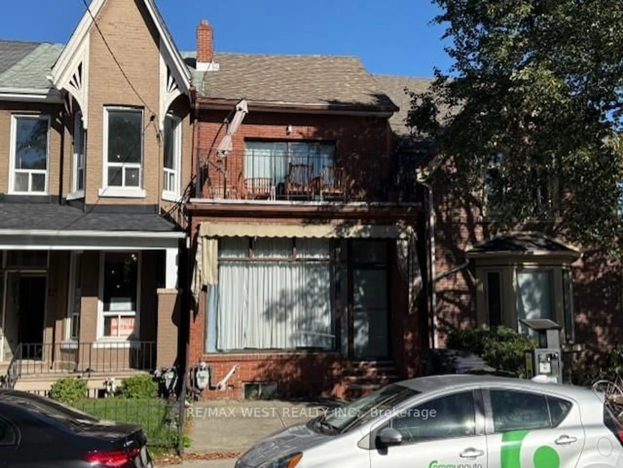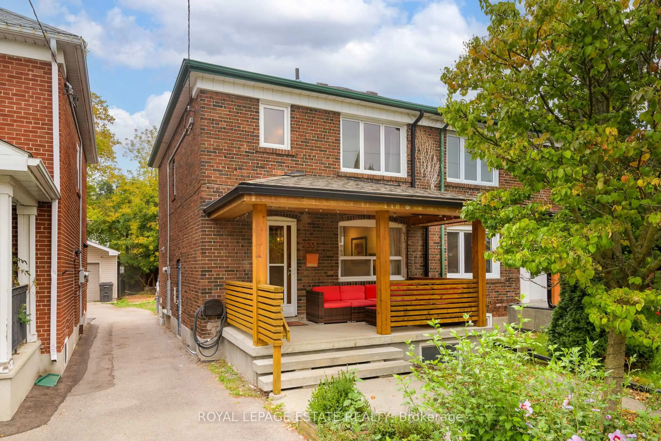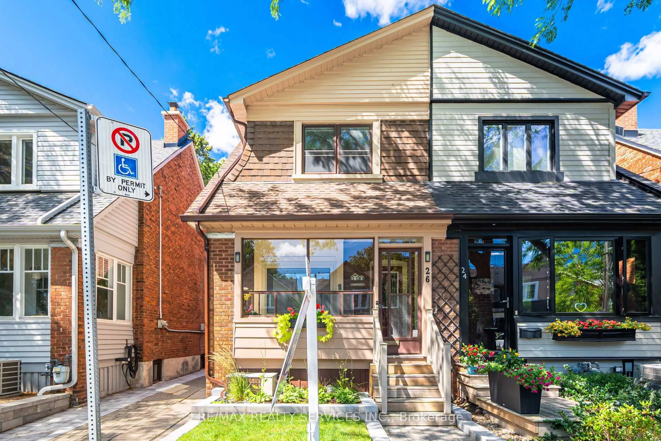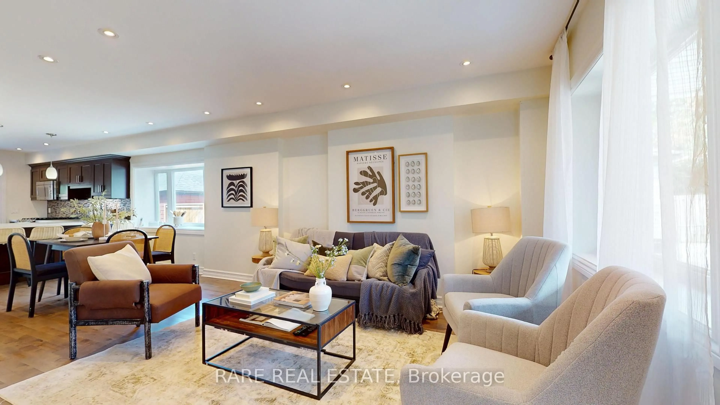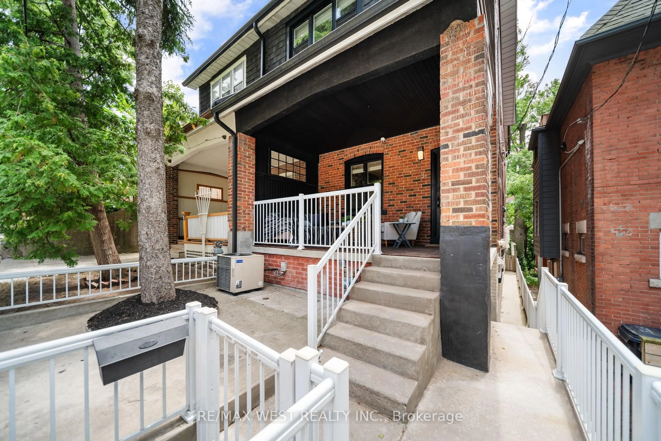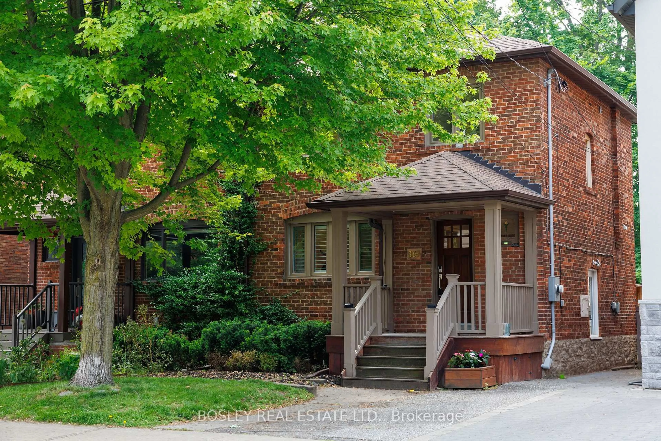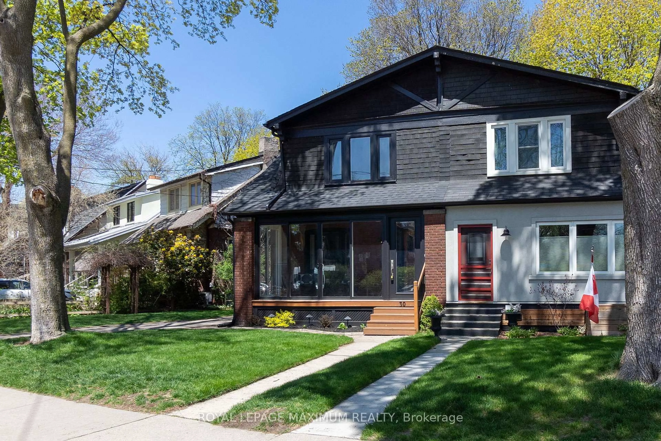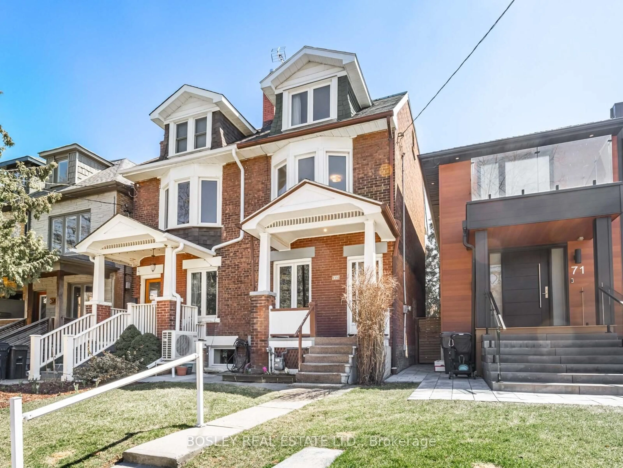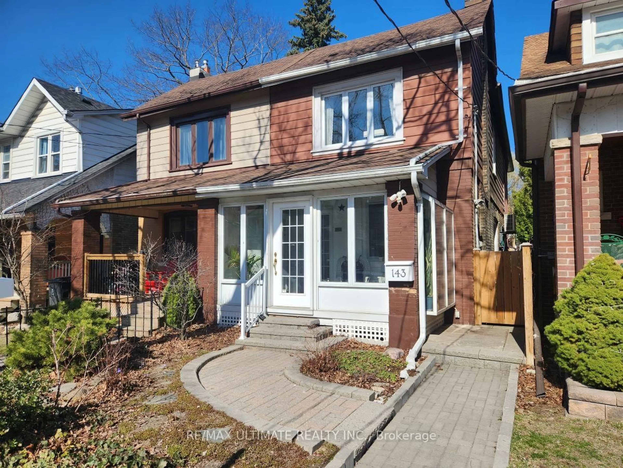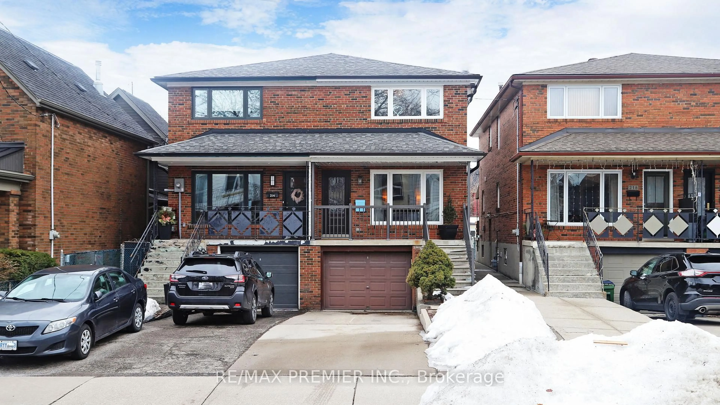Delight on Delaware! Located on One of the Most Desirable and Mature Streets in Dovercourt Village, This Fab Family-Sized Home Checks All the Boxes! With 2.5 Stories, 5 Bedrooms and a Main Floor Addition, it's the Perfect Combination of Modern Updates and Traditional Features. Expansive Open Concept Main Floor With Large Principal Rooms, Wainscotting, Hardwood Floors, Electric Fireplace and Superb Flow From the Front Door Through to the Mudroom at the Rear. Create Culinary Delights in This Renovated Kitchen With the Wolf 6 Burner Gas Stove, Jaw Dropping Soapstone Counters, Stainless Steel Appliances. The Extra-Large Kitchen Island Makes the Perfect Gathering Space When Entertaining or Making Dinner With the Family. At the Back, the Mudroom Has Lots of Built-In Cabinetry and a Powder Room, Ideal for Kids & Family Pets Coming in From the Backyard. French Doors Lead Out to the Deck and Fenced Yard. On the Second Floor There's a Renovated Full Bath, Plus Three Bedrooms all With Hardwood Floors - the Back Bedroom With a Walk-Out to the Roof - Ready for A Private Sundeck! On the Third Floor There are Two More Bedrooms Both With Closets - Great Extra Space for Home Offices or Create a Wonderful Primary Suite? Finished Lower Level has an Extra Large Family Room, Laundry and Plenty of Storage. Newer Double Garage (2012) Connects With a Wide City Lane. Super Handy Location - 3 Minute Walk to the Ossington Subway Station (Right on Delaware!), Shops & Cafes on Bloor: Piano Piano, Banjara, Maker Pizza + Easy Walk to Christie Pits and Dufferin Grove Parks With so Many Things to Do - Farmer's Market, Playgrounds, Wading Pools, Rinks, Sports Fields, Swimming Pool and Community Garden Too. Ideal Location for Popular Schools - Dovercourt P.S., Bloor CI. (*Other in rooms - Storage room under main floor addition) Open House Saturday & Sunday May 3/4th, 2-4pm.
Inclusions: SS Refrigerator, 6 Burner Wolf Gas Stove, Stove Hood, B/I Dishwasher. Washer, Dryer, Freezer in Basement, Electric Light Fixtures, Gas Burner & Equipment, Central Air Conditioner, Hot Water Tank (O), Electric Garage Door Opener
