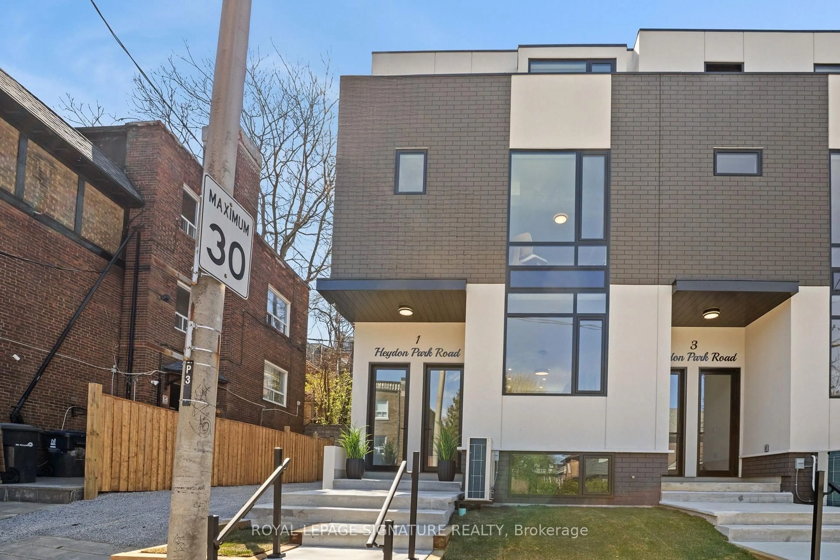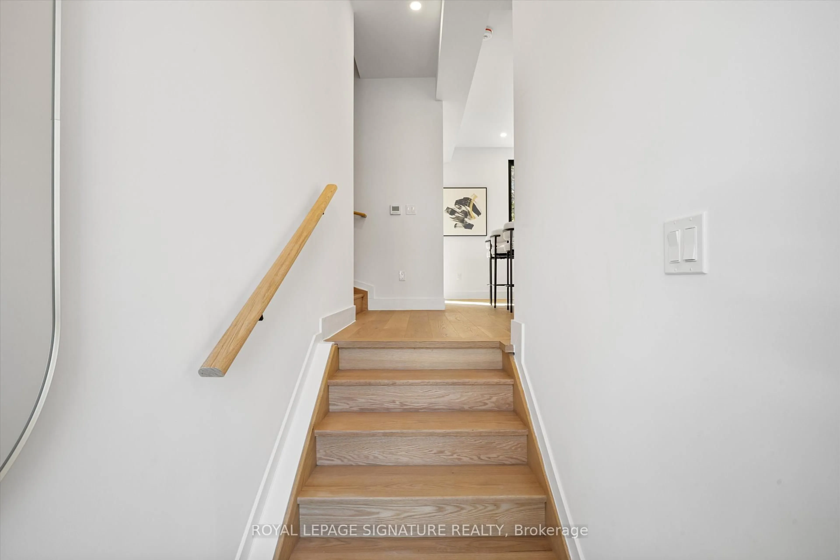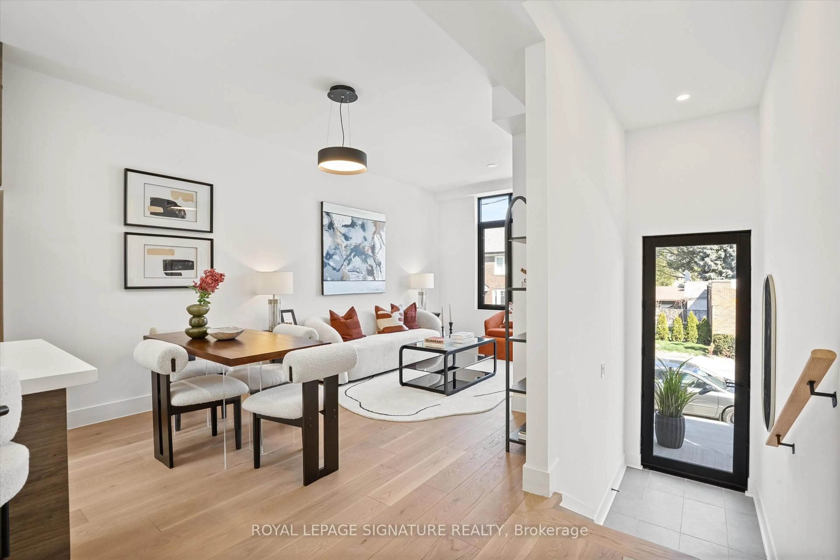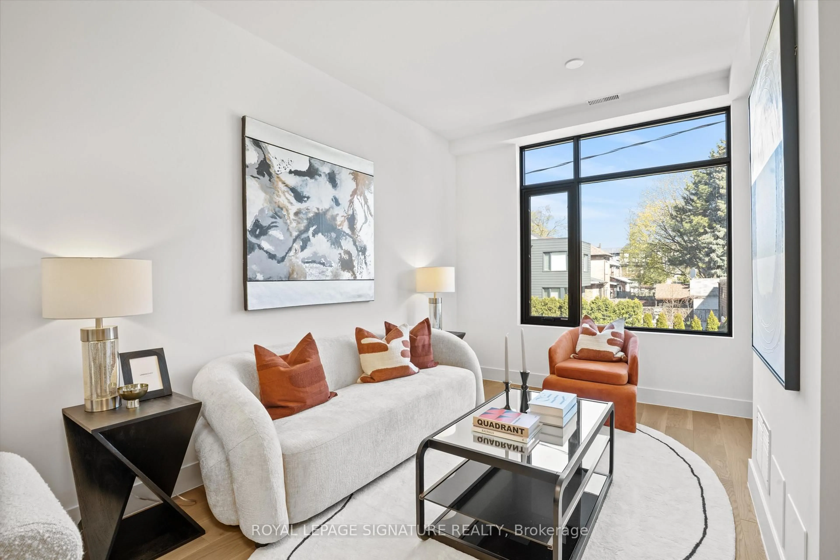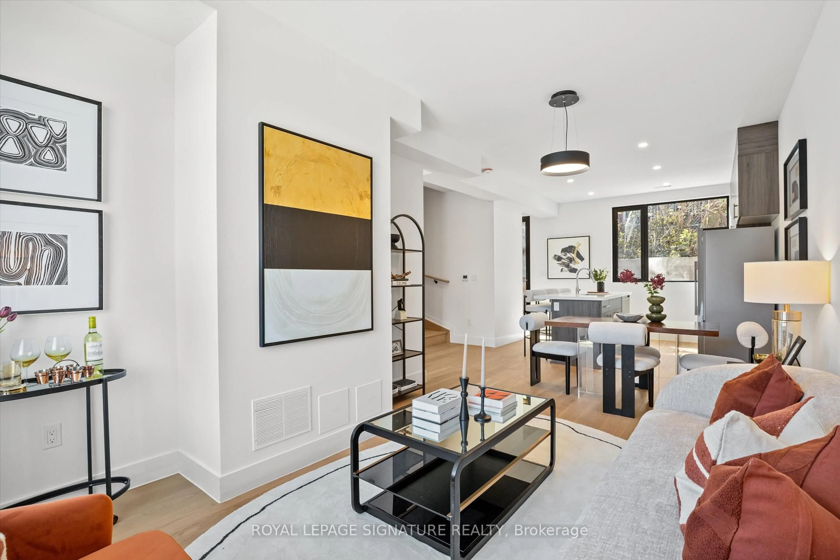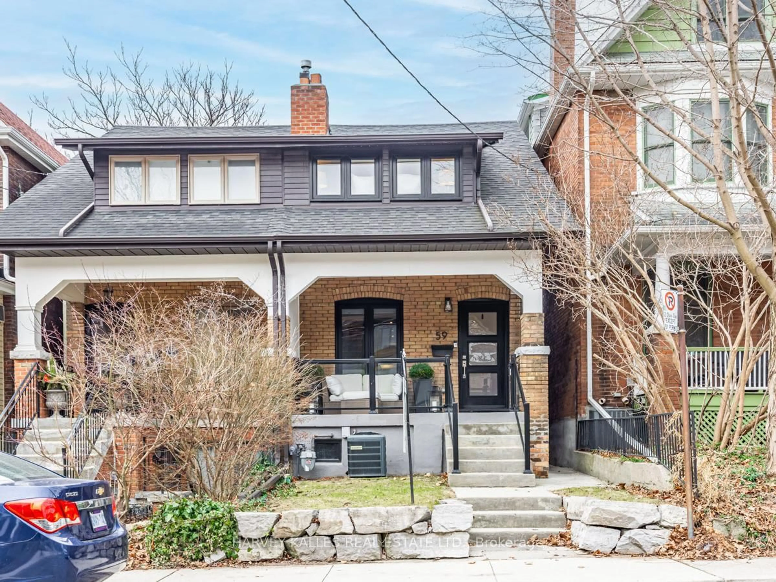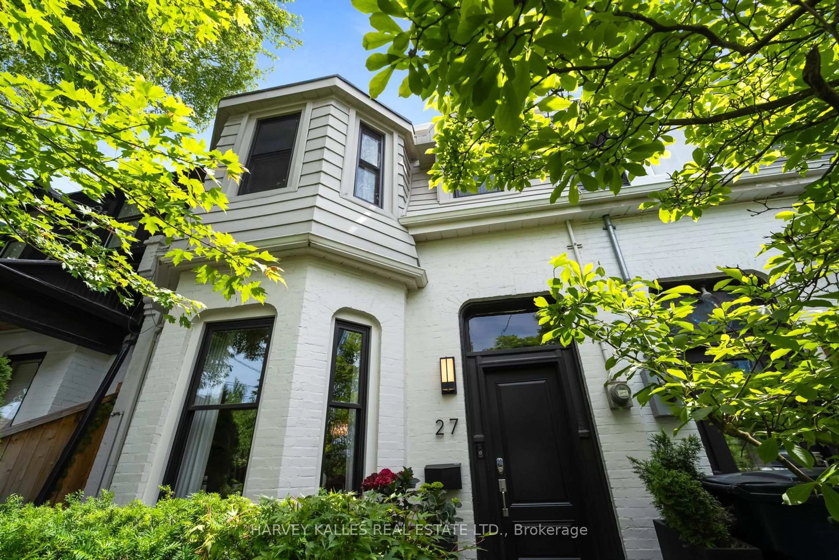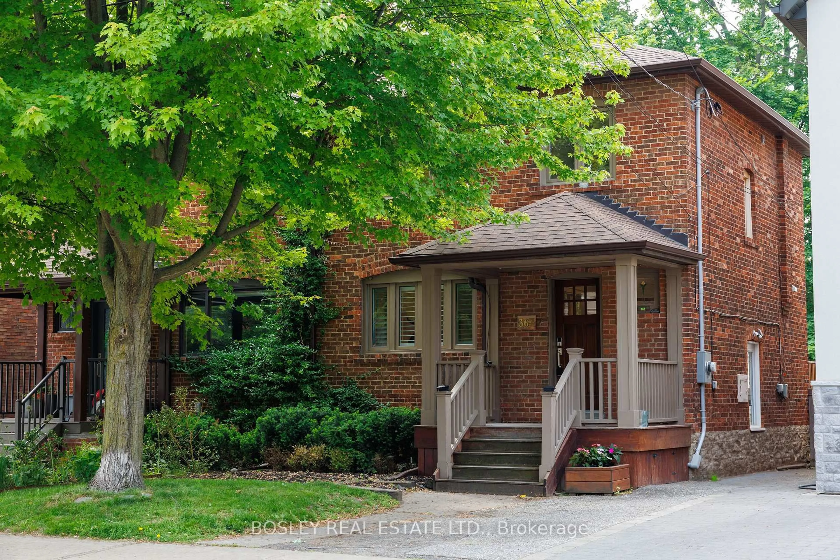1 Heydon Park Rd, Toronto, Ontario M6J 2C7
Contact us about this property
Highlights
Estimated valueThis is the price Wahi expects this property to sell for.
The calculation is powered by our Instant Home Value Estimate, which uses current market and property price trends to estimate your home’s value with a 90% accuracy rate.Not available
Price/Sqft$1,224/sqft
Monthly cost
Open Calculator

Curious about what homes are selling for in this area?
Get a report on comparable homes with helpful insights and trends.
+3
Properties sold*
$1.8M
Median sold price*
*Based on last 30 days
Description
Brand New Designer Home in the Heart of Toronto's West End! Welcome to 1 Heydon Park Rd, a stunning new build perfectly positioned between the city's trendiest streets: Ossington Ave, Dundas St W, and College St. Nestled just steps from West End Parents Daycare across the street and some of the city's trendiest cafes, restaurants and shops - this is vibrant city living at its finest. This thoughtfully designed home offers 3 spacious bedrooms, each with its own ensuite bathroom plus a versatile den on the third floor ideal for a home office, walk in closet or whatever your heart desires and it's topped off with inspiring city views! Enjoy outdoor living with two balconies on the third floor and a private patio off the main level to dine al fresco, sip your morning coffee or host friends over for dinner. The basement suite is complete with a separate entrance and offers endless flexibility to generate rental income and help pay your mortgage, have two families under one roof, create the most perfect and quiet work from home space, or build the ultimate creative studio.. the options are endless. The basement has high ceilings and natural light. This is a rare opportunity to own a brand new home in one of Toronto's most coveted and dynamic neighbourhoods.
Property Details
Interior
Features
Main Floor
Living
5.38 x 3.57Combined W/Dining
Powder Rm
2.21 x 0.9Kitchen
3.58 x 3.06Double Sink
Exterior
Features
Property History
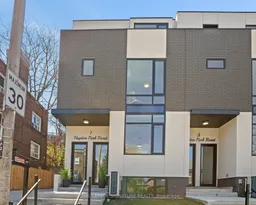
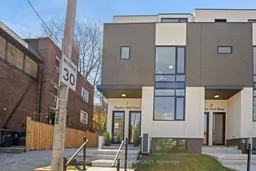 33
33