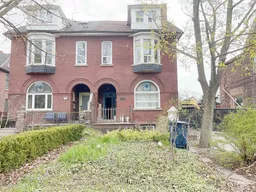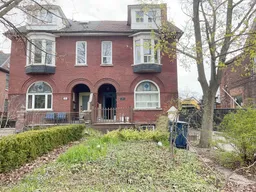Rare Investment Gem in Coveted "Little Italy"! Seize this unparalleled opportunity in the highly sought-after "Little Italy" neighbourhood. Ideal for investors, renovators, and end-users alike, this property presents a lucrative chance to own a piece of prime real estate. The expansive 26' X 155' lot comes with a rare private driveway that leads to an oversized 2-car block garage, offering excellent potential for a future garden suite. As evidence of the feasibility, a garden suite is currently under construction in the adjacent semi-detached property. This stunning 3-storey residence is a dream come true for those in search of a distinctive home or investment. The original 4/5-bedroom Victorian mini mansion was previously configured as a 2-family home (please refer to the attached original floor plan; the current seller has made functional modifications). It can be effortlessly converted back into a single-family dwelling or maintained as a 2-family home, providing remarkable flexibility to suit various needs. The seller has invested over $150K in comprehensive renovations, both visible and invisible. The entire 3-storey property features new flooring and a fresh paint, while a newly constructed deck (2024) and a newly roof (2024) enhance its appeal and value. Location is key, and this property excels in that regard. Just a short 2-minute stroll from the Ossington subway station, it offers unparalleled convenience for commuting and accessing all the amenities the city has to offer. All existing appliances, fixtures, windows, and window coverings are in "as-is" condition. Don't let this Exceptional opportunity slip through your fingers.
Inclusions: Fridge, Stove, Washer, Dryer, All Elfs, All Ceiling Fans





