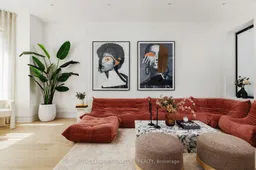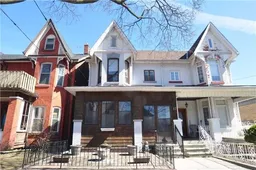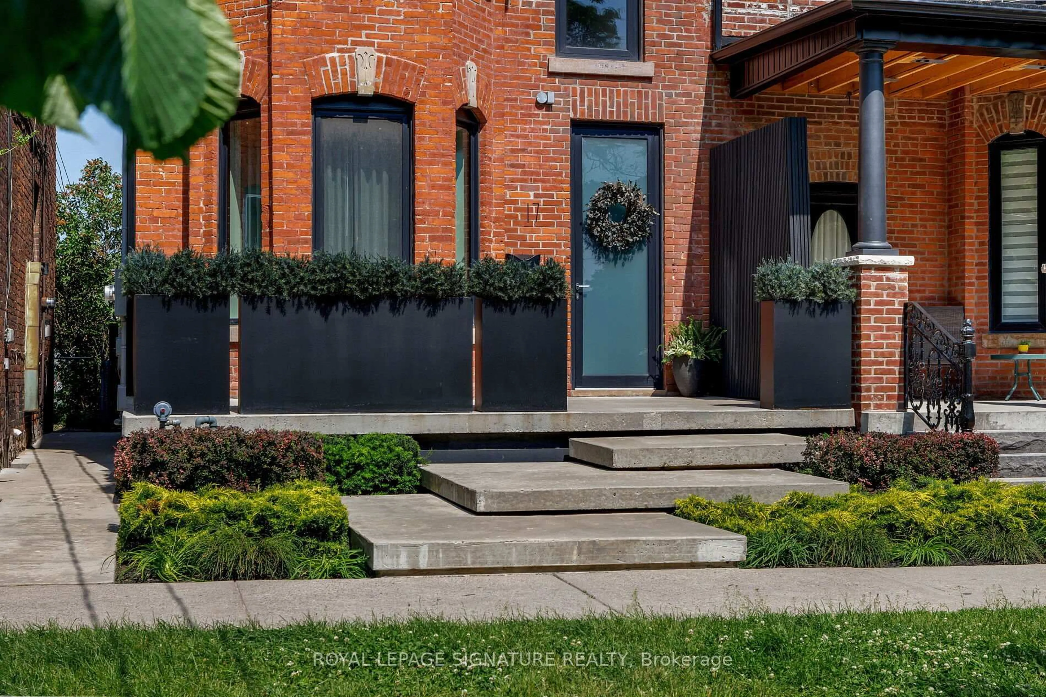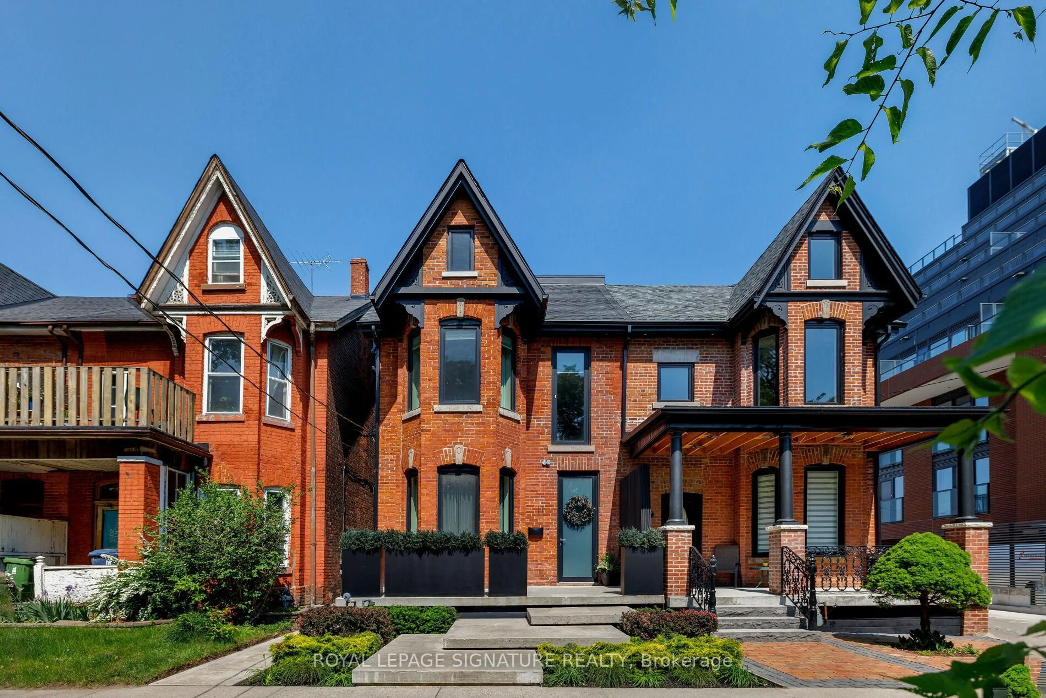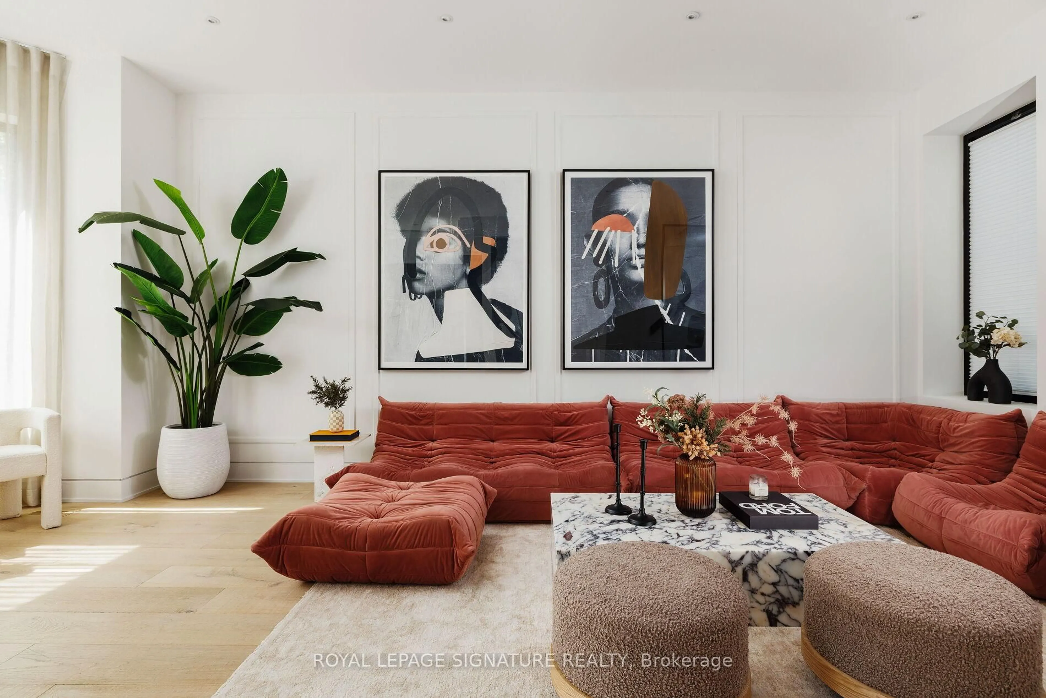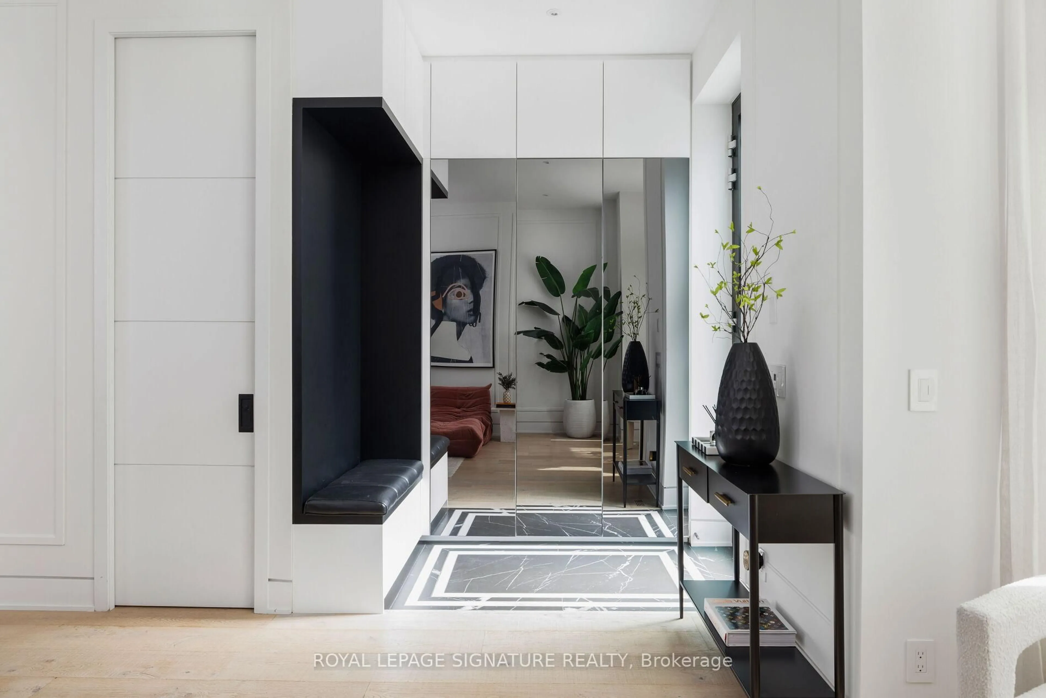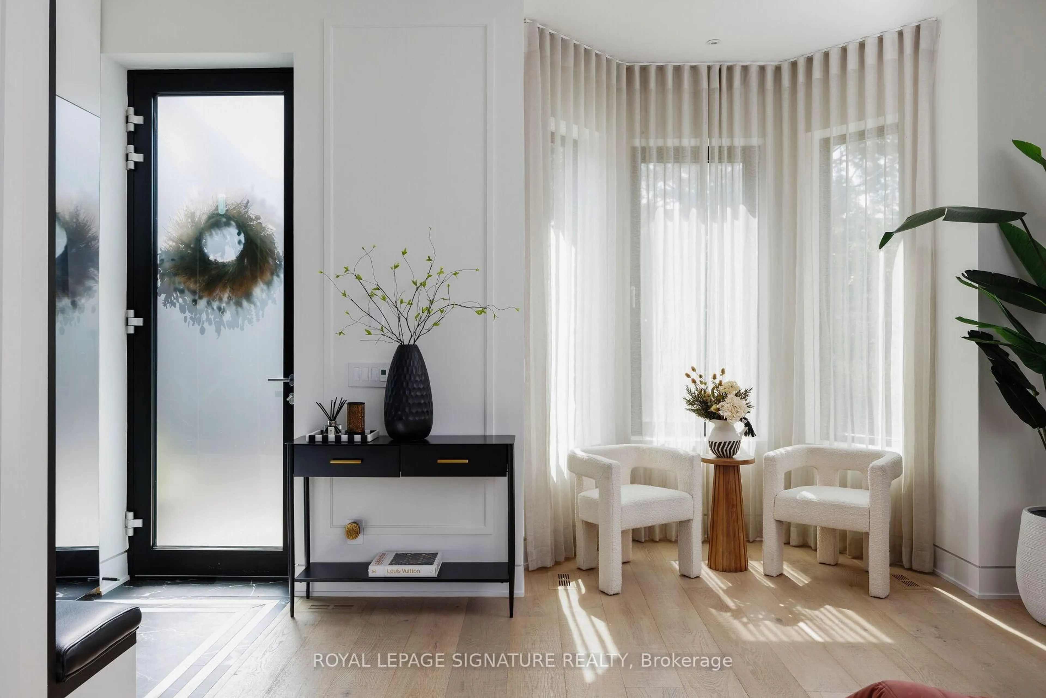17 Lakeview Ave, Toronto, Ontario M6J 3B2
Contact us about this property
Highlights
Estimated valueThis is the price Wahi expects this property to sell for.
The calculation is powered by our Instant Home Value Estimate, which uses current market and property price trends to estimate your home’s value with a 90% accuracy rate.Not available
Price/Sqft$1,421/sqft
Monthly cost
Open Calculator
Description
This semi is more spacious than most detached houses in the neighbourhood, with an exceptionally deep lot of 150 feet, rarely offered in the area, spanning over 3,500 sq ft of beautiful living space (2,607 sq ft above grade), it's no wonder you might forget you're right in the heart of Downtown Toronto. A rare opportunity to own a true architectural gem on the iconic Lakeview Avenue in Trinity Bellwoods. Custom Designed and Brand New Built in 2019 by NSA Design Build firm, this bespoke residence unites classic Victorian character with modern sophistication. Every inch showcases flawless craftsmanship, a thoughtful layout, soaring high ceilings on all 4 levels, and imported finishes of the highest quality. This home includes a fully private 910 sq ft nanny/in-law suite with 10 ft ceilings, separate walk-out entrance and the exceptional convenience of 3-car parking and CN tower views on every level. Ideally situated just steps from top-ranked schools, the TTC transit, best restaurants in the city, vibrant nightlife, acclaimed galleries, and curated boutiques. It truly is the house of your dreams! Please see the attached list of features, inclusions/exclusions, and exciting potential for a future lane house.
Property Details
Interior
Features
3rd Floor
Office
4.01 x 3.66W/O To Balcony / Hot Tub / B/I Closet
Primary
7.26 x 5.77Skylight / B/I Shelves / hardwood floor
Exterior
Features
Parking
Garage spaces 2
Garage type Detached
Other parking spaces 1
Total parking spaces 3
Property History
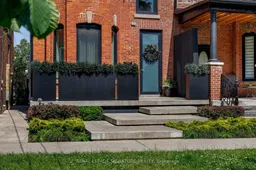 50
50