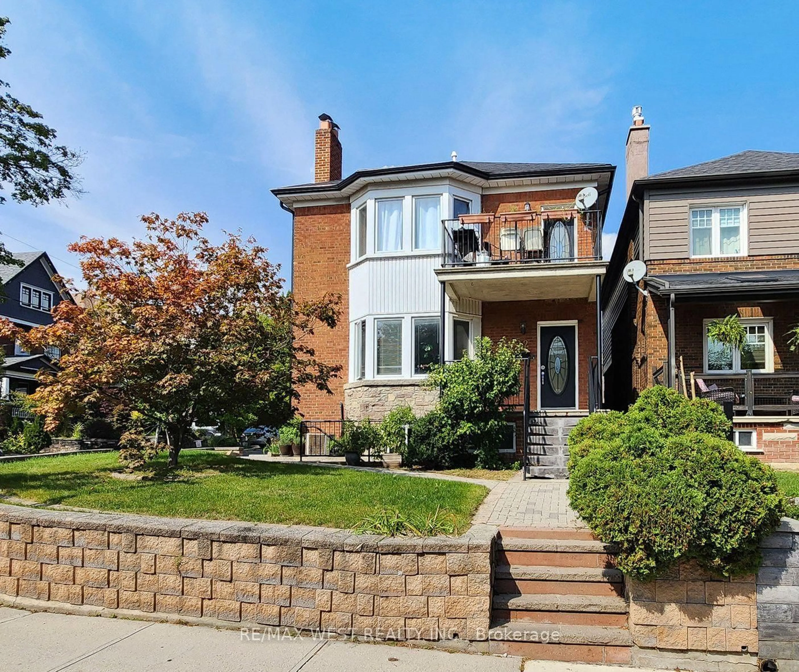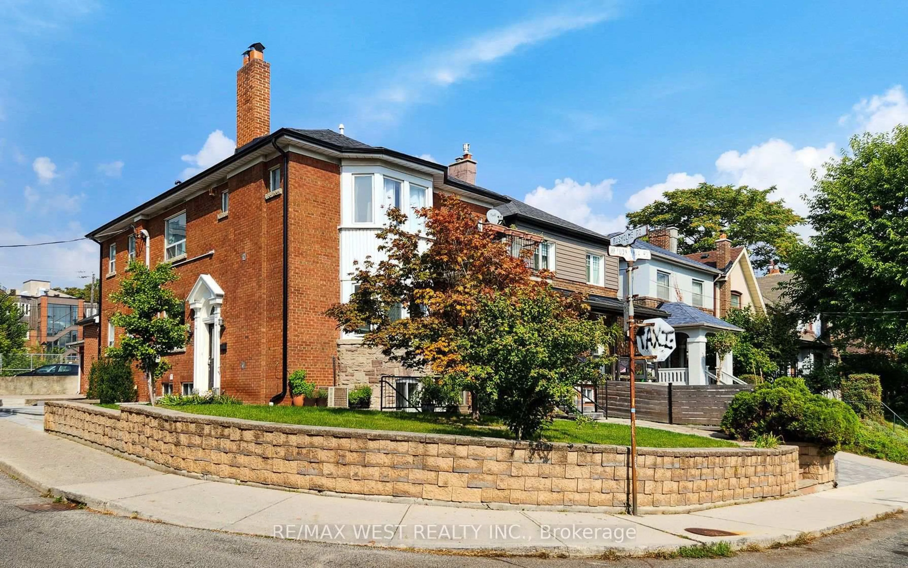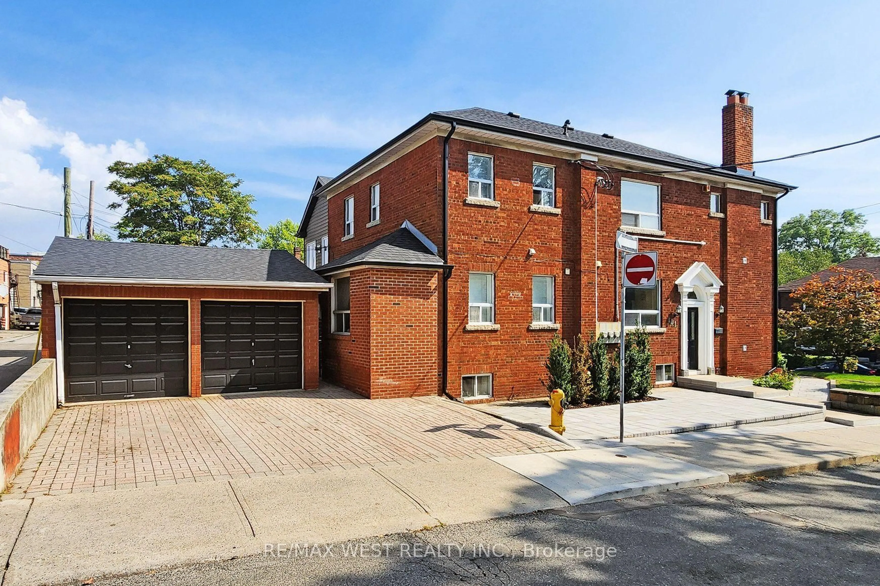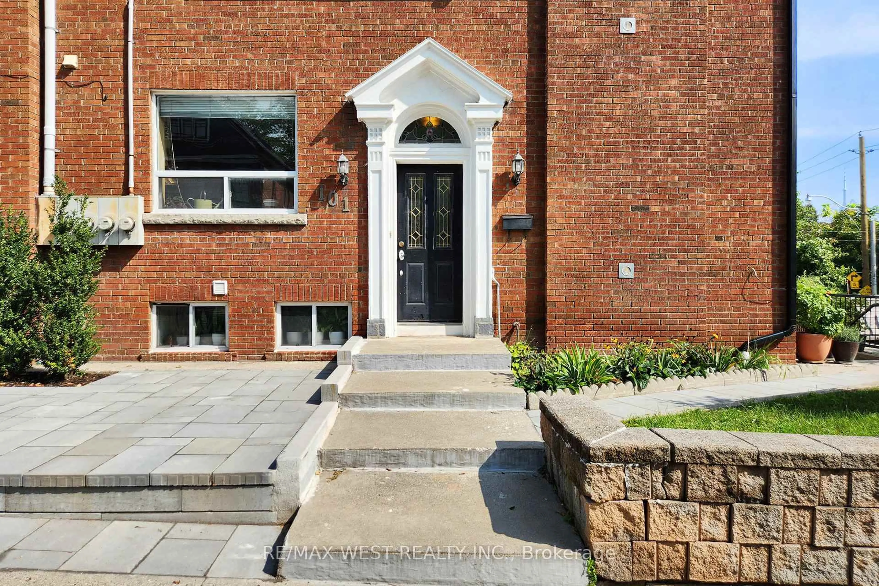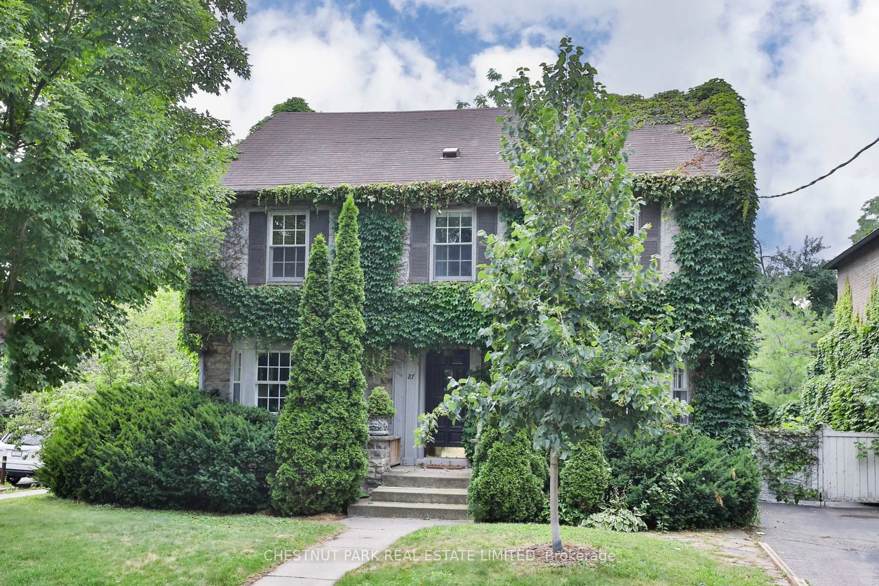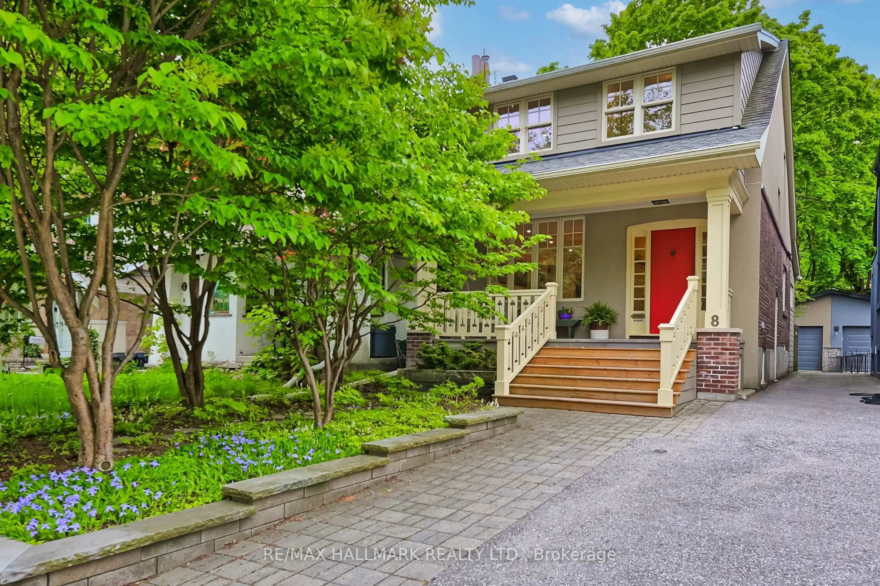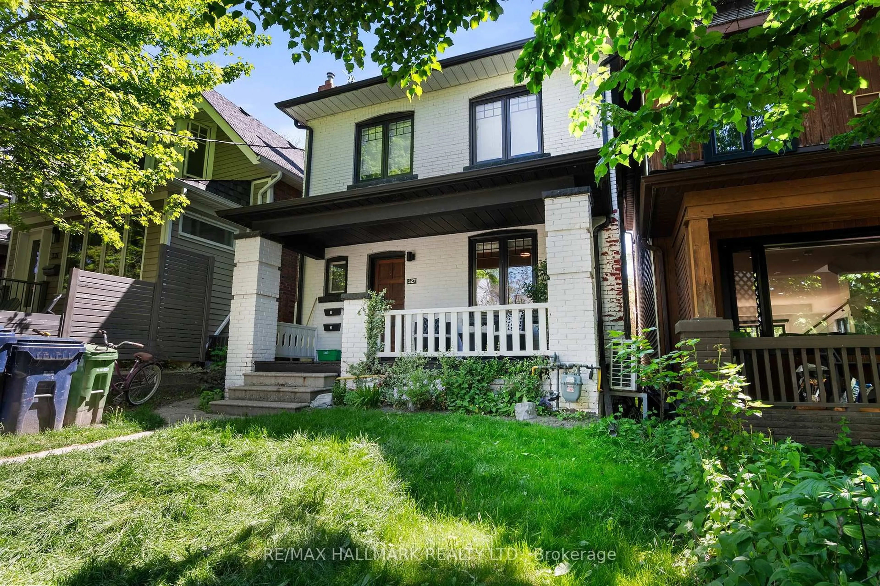52 Heydon Park Rd, Toronto, Ontario M6J 2C8
Contact us about this property
Highlights
Estimated valueThis is the price Wahi expects this property to sell for.
The calculation is powered by our Instant Home Value Estimate, which uses current market and property price trends to estimate your home’s value with a 90% accuracy rate.Not available
Price/Sqft$1,204/sqft
Monthly cost
Open Calculator

Curious about what homes are selling for in this area?
Get a report on comparable homes with helpful insights and trends.
*Based on last 30 days
Description
Welcome to 52 Heydon Park Road, a beautifully maintained investment property gutted and rebuilt in the mid 90's features 5 self-contained apartments with 4 separate hydro meters on a 400amp service, basement underpinned with over 7 foot ceilings . Nestled in one of Toronto's most vibrant and desirable neighborhood, located on a quite street yet steps to College St restaurants, cafes, Dovercourt YMCA, parks, Little Italy, Little Portugal, transit and schools. This exceptional multi-unit property is perfect for investors looking to generate solid income or perfect for a family looking to occupy the second floor unit featuring approximately 1200 sq ft with 3 Bedrooms, 2 baths, en-suite laundry, independent HVAC system, fireplace, and a deck, while keeping the 4 lower rental units to off set mortgage payments. The property brings in over $8,800/month in current rental income, with the potential to exceed $10,500/month. It's fully tenanted with reliable professional occupants and includes shared coin operated laundry room for main floor and basement units. A private driveway and detached garage provide extra value, with parking income potential of $500/month boosting your cash flow even further. Each unit is unique, self-contained, with separate heating/AC systems. Situated on a slightly elevated south facing landscaped corner lot providing natural light throughout the day with great curb appeal, the newly installed side yard interlocking leads to a rear double private driveway facing a detached double garage. This is truly a turn key investment with very low interior and exterior maintenance, in a fantastic location.
Property Details
Interior
Features
Main Floor
Living
3.84 x 3.26Bay Window / Fireplace / Large Closet
Kitchen
3.93 x 3.71Family Size Kitchen / Large Window / Tile Floor
Br
3.41 x 3.2Parquet Floor / Large Closet
Mudroom
3.23 x 1.7Walk-Out / Window
Exterior
Features
Parking
Garage spaces 2
Garage type Detached
Other parking spaces 2
Total parking spaces 4
Property History
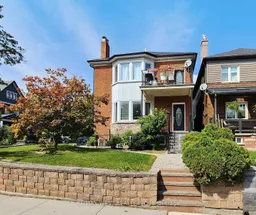 46
46