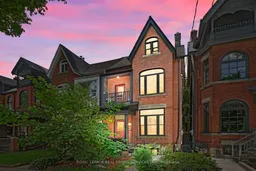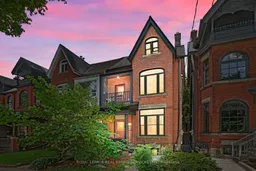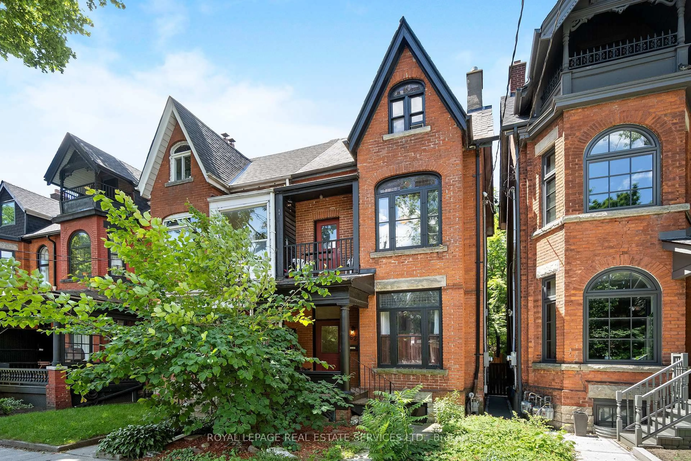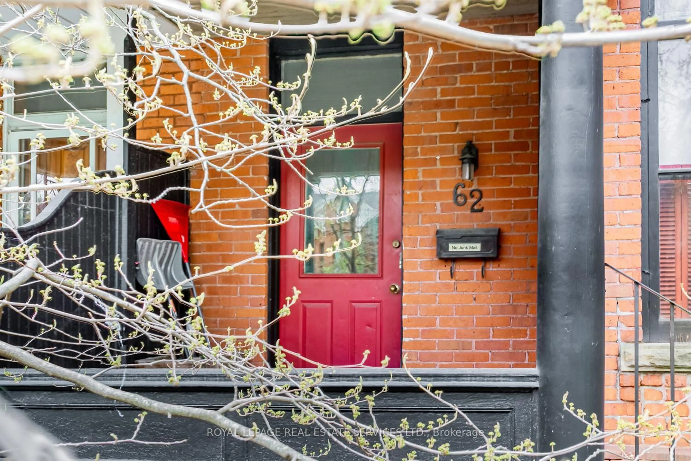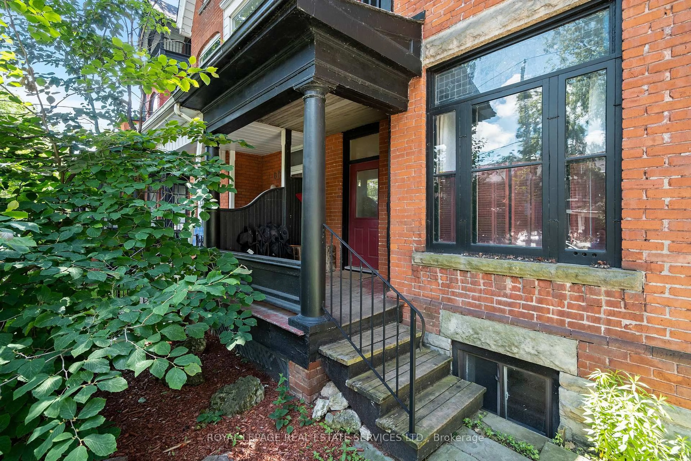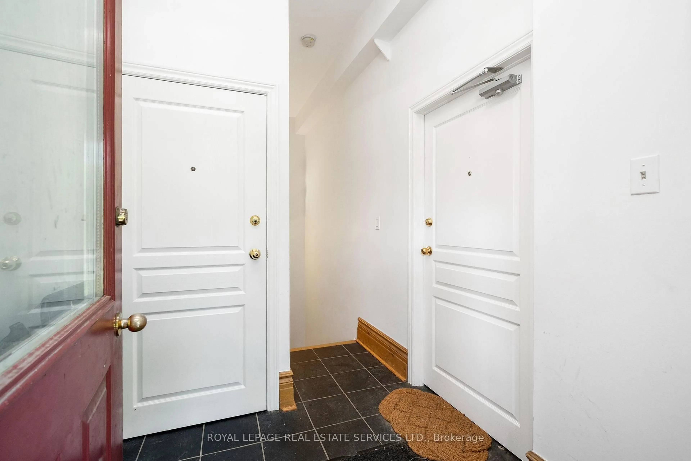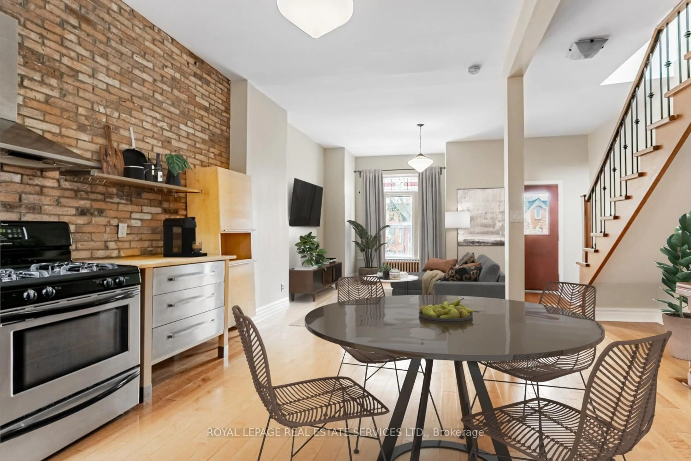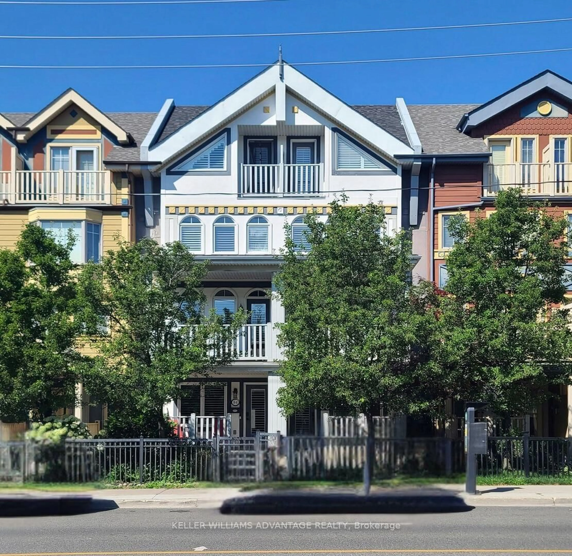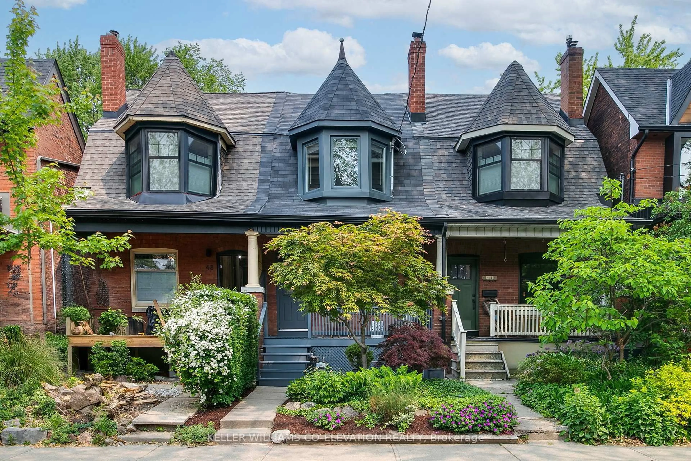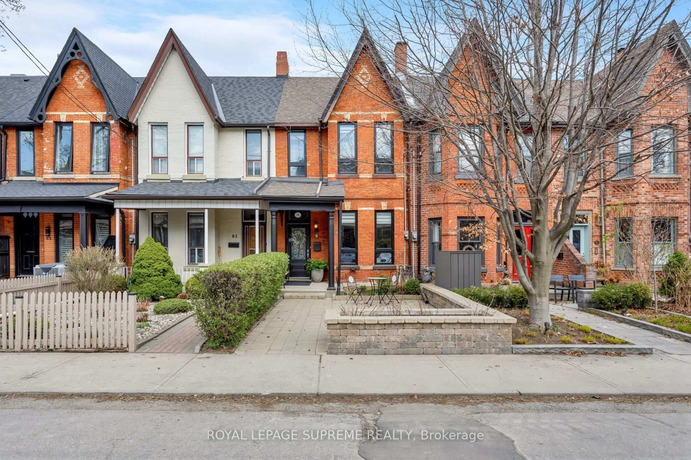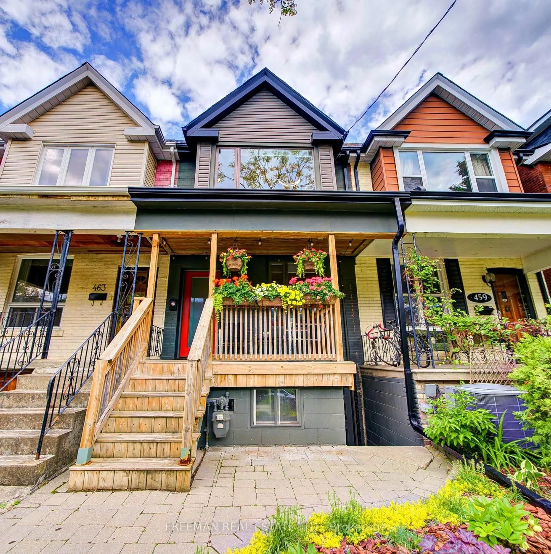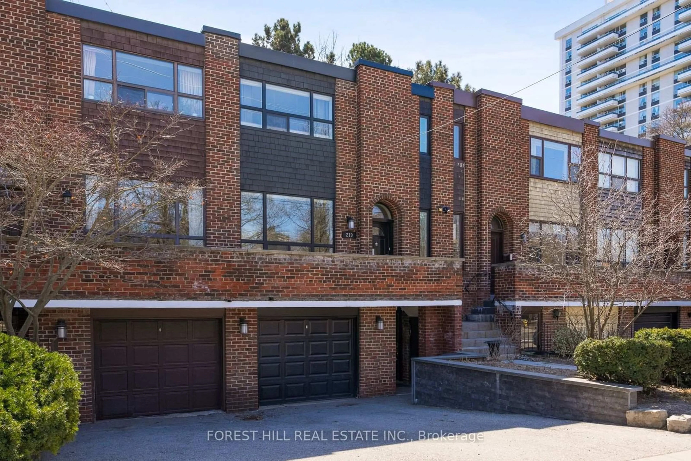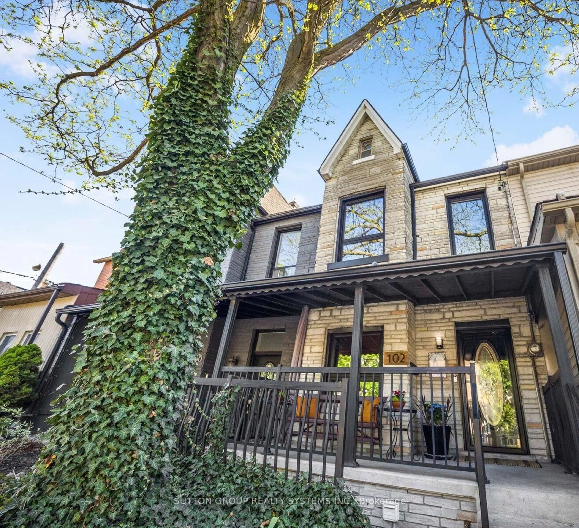62 Lakeview Ave, Toronto, Ontario M6J 3B3
Contact us about this property
Highlights
Estimated valueThis is the price Wahi expects this property to sell for.
The calculation is powered by our Instant Home Value Estimate, which uses current market and property price trends to estimate your home’s value with a 90% accuracy rate.Not available
Price/Sqft$991/sqft
Monthly cost
Open Calculator

Curious about what homes are selling for in this area?
Get a report on comparable homes with helpful insights and trends.
*Based on last 30 days
Description
LIST PRICE REDUCED, OFFER NIGHT SET - DONT MISS THIS INCREDIBLE OPPORTUNITY. A rare offering - this Victorian semi with three self-contained units is set in one of Toronto's most sought-after neighbourhoods. With scale, character, and strong rental potential, it stands out as a versatile property - live in one unit and rent the others, convert back to a single-family, or hold as a long-term investment. Soaring ceilings, original details, and bright, functional layouts complement its prime location, just steps to shops, cafés, parks, schools, and transit. This property also features laneway parking and the future potential for a laneway suite. For those seeking a vibrant urban lifestyle, this city-approved 3-unit semi, offers excellent income potential, distinct Victorian features, spacious light-filled interiors and tree-lined walkable streets. Live, rent, or invest - this property offers flexibility and value in one of Toronto's most coveted neighbourhoods.
Property Details
Interior
Features
2nd Floor
Kitchen
4.9 x 4.27Stainless Steel Appl / Open Concept / Combined W/Dining
Living
4.55 x 4.27hardwood floor / Open Concept / Stained Glass
Br
3.4 x 4.04Broadloom / Large Window / Closet
Dining
4.9 x 4.27hardwood floor / Open Concept / Combined W/Kitchen
Exterior
Features
Parking
Garage spaces -
Garage type -
Total parking spaces 1
Property History
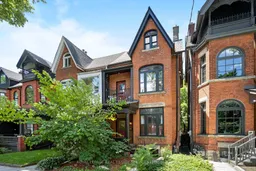
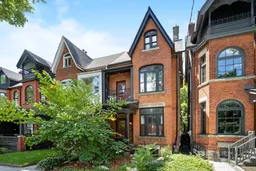 36
36