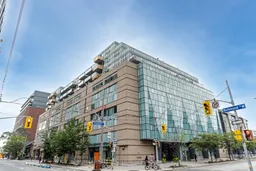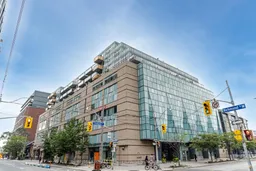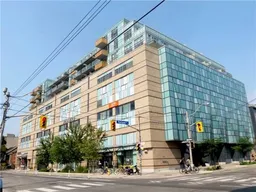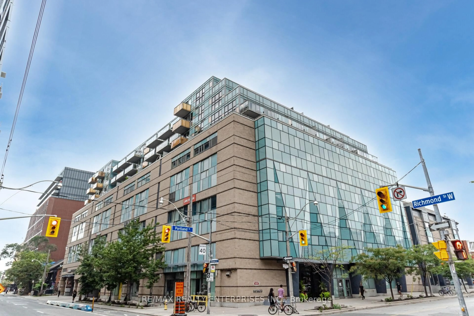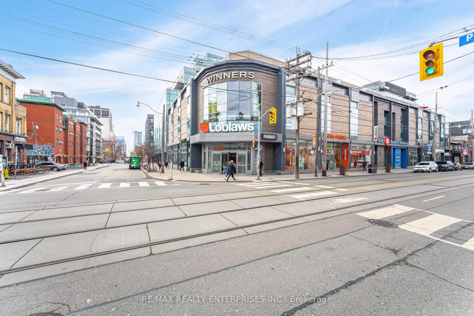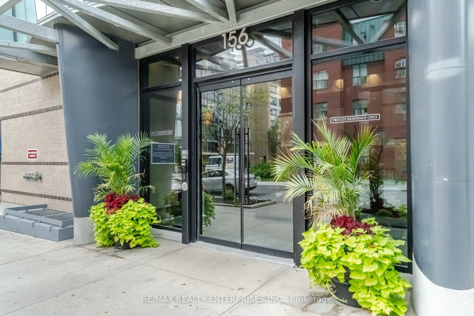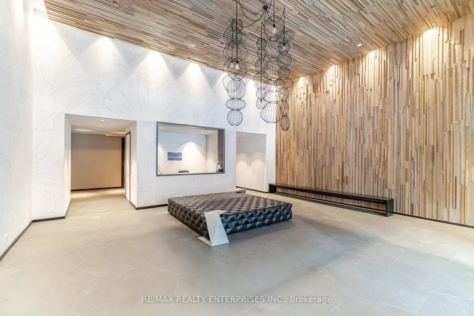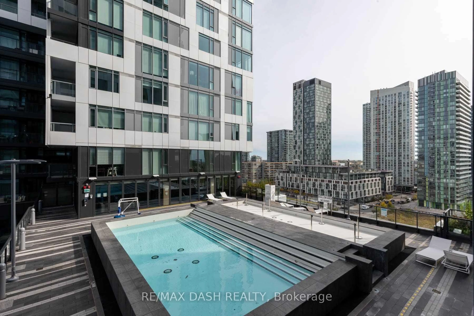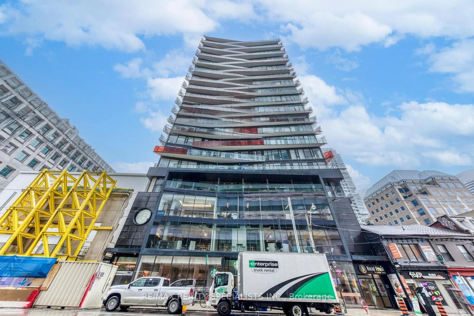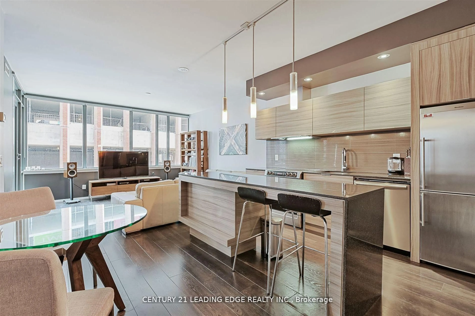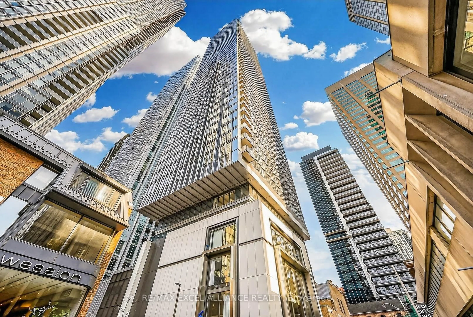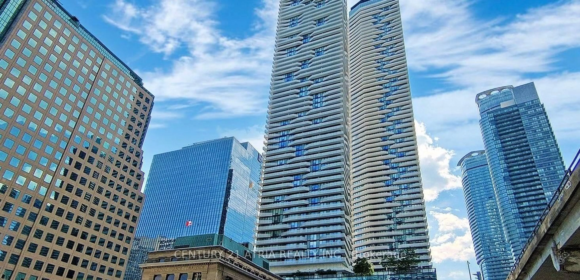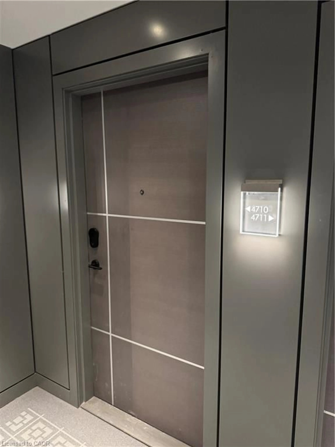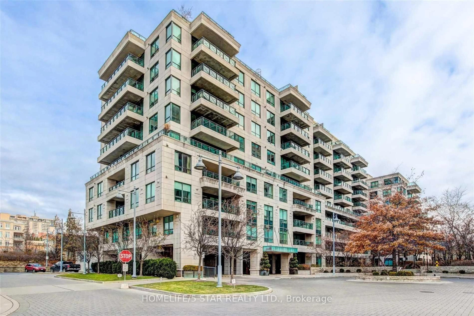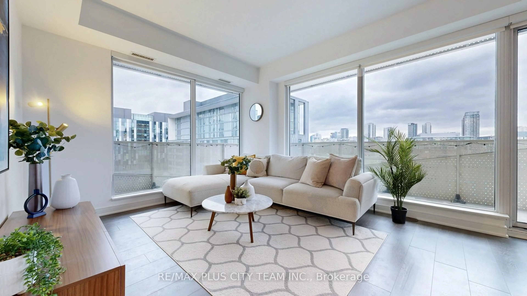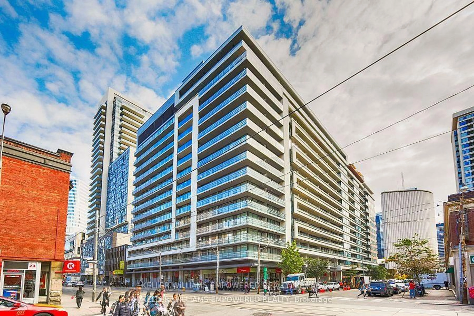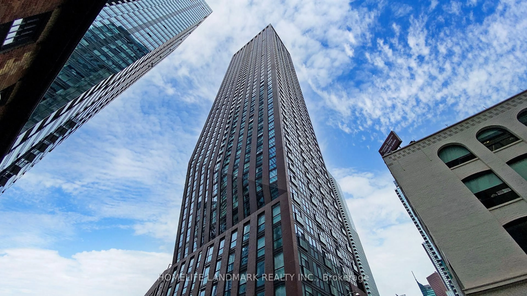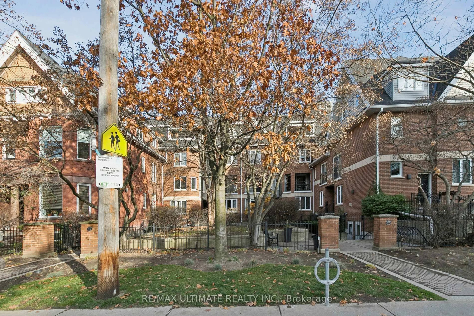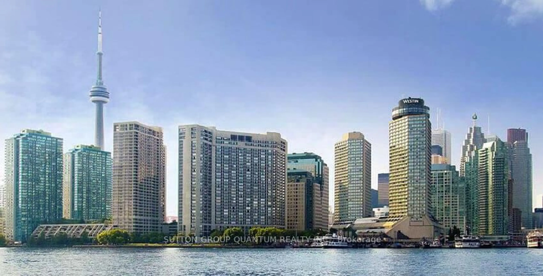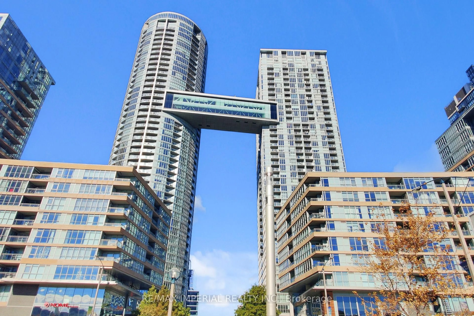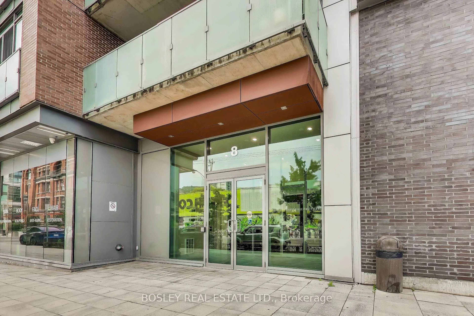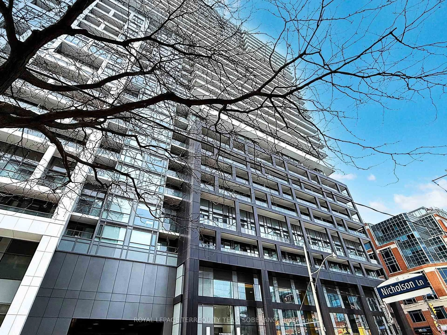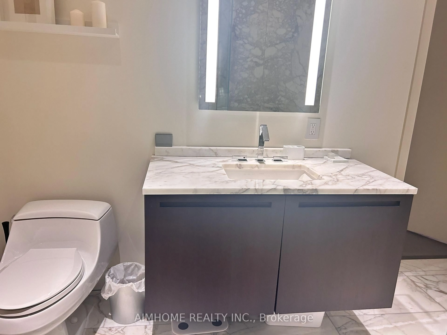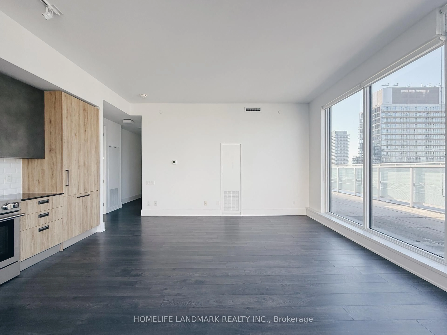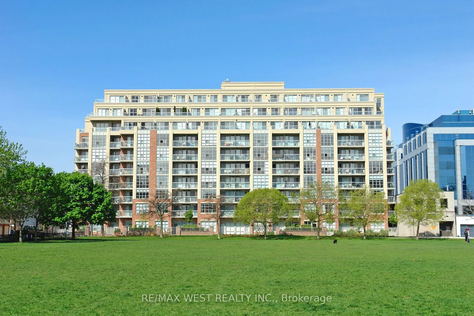156 Portland St #302, Toronto, Ontario M5V 2B6
Contact us about this property
Highlights
Estimated valueThis is the price Wahi expects this property to sell for.
The calculation is powered by our Instant Home Value Estimate, which uses current market and property price trends to estimate your home’s value with a 90% accuracy rate.Not available
Price/Sqft$1,266/sqft
Monthly cost
Open Calculator
Description
Discover exceptional urban living in this unique suite at a sought-after boutique building. With no units above, Unit 302 offers arare opportunity for complete privacy allowing you to live, relax, and entertain like a penthouse, for much less! A true home,fulfilling and delightful in every way. Boasting a total square footage of over 1,000 sq. ft. including a generous ~260 sq. ft. privateterrace, this extraordinary suite features a den thoughtfully converted into a second bedroom, comfortably fitting a queen-sizedbed and a double closet. With 2 full bathrooms, this layout offers both comfort and flexibility. Enjoy gas BBQ and water hookup onyour west-facing terrace with clean sightlines and breathtaking sunset views an almost impossible find in a boutique, low-risebuilding! The open-concept layout, enhanced by 9-foot ceilings and oversized windows, maximizes natural light and functionality.The modern kitchen is outfitted with sleek quartz countertops and built-in appliances. For added convenience, parking and alocker are included. The building offers a range of amenities, including a well-equipped gym and a stunning rooftop terrace withBBQs, perfect for entertaining with panoramic city views. Located for ultimate convenience, the building provides direct access toLoblaws, Winners, and Starbucks making errands a breeze. Surrounded by top restaurants, cafes, boutique shops, and galleries,this location is unmatched. With easy access to transit and the future Ontario Line just steps away, you are seamlesslyconnected to the rest of the city. Walk to Kensington Market, Trinity Bellwoods Park, and the Entertainment and FinancialDistricts.This is a must-see opportunity for anyone seeking a dream lifestyle in a vibrant downtown location!
Property Details
Interior
Features
Main Floor
Dining
5.52 x 3.41Vinyl Floor / Combined W/Living
Living
5.52 x 3.41Vinyl Floor / Combined W/Dining / W/O To Terrace
Kitchen
2.44 x 2.47Vinyl Floor / B/I Appliances / Open Concept
Primary
3.34 x 3.05Vinyl Floor / Double Closet / Window Flr to Ceil
Exterior
Features
Parking
Garage spaces 1
Garage type Underground
Other parking spaces 0
Total parking spaces 1
Condo Details
Amenities
Bbqs Allowed, Bike Storage, Exercise Room, Rooftop Deck/Garden, Visitor Parking, Games Room
Inclusions
Property History
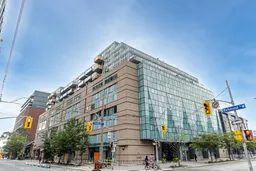 29
29