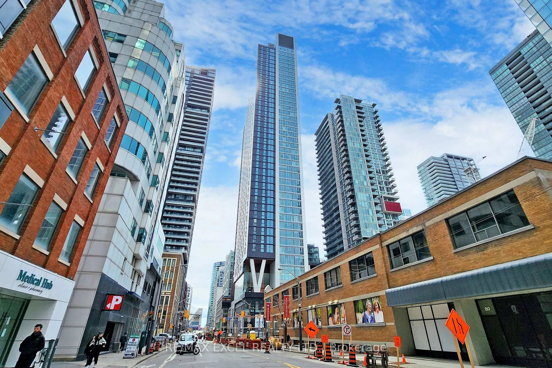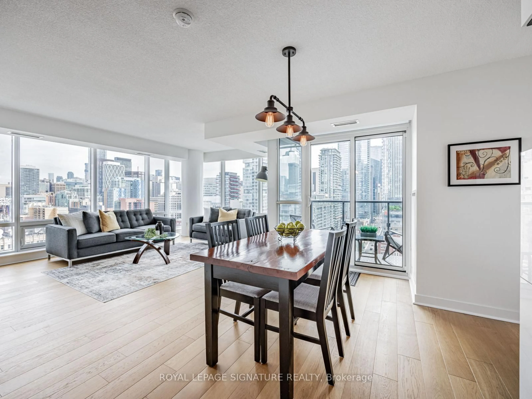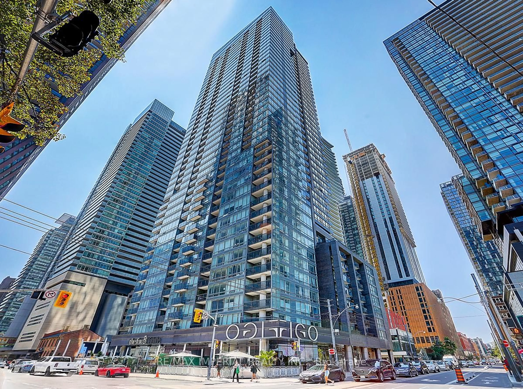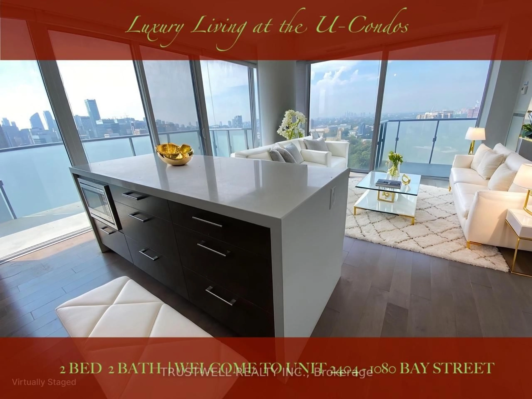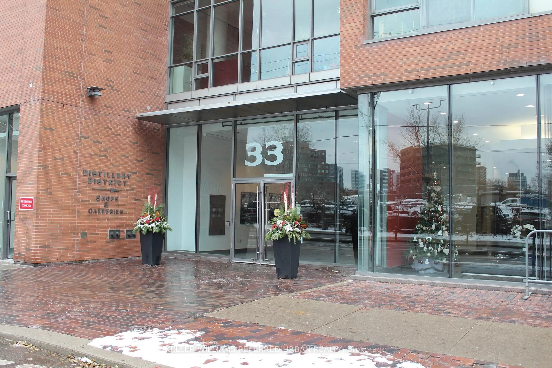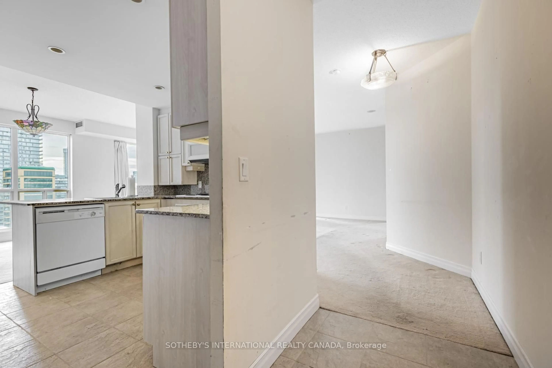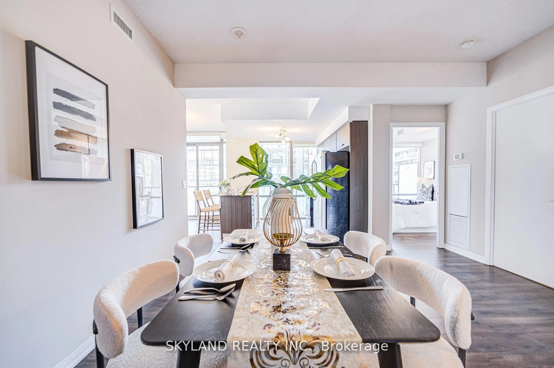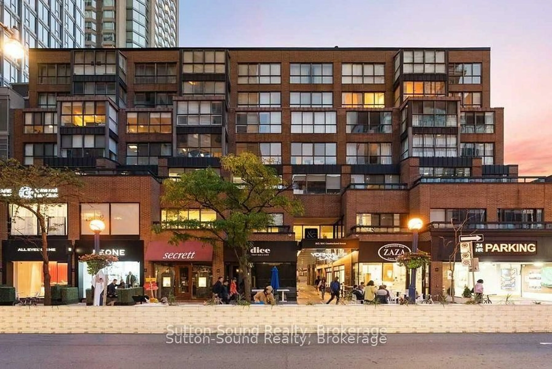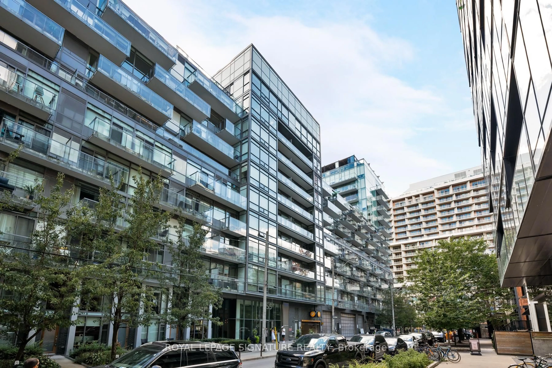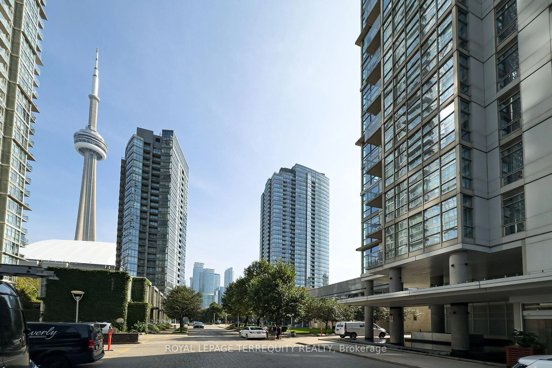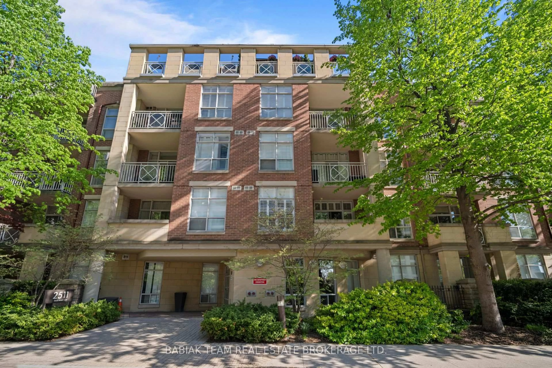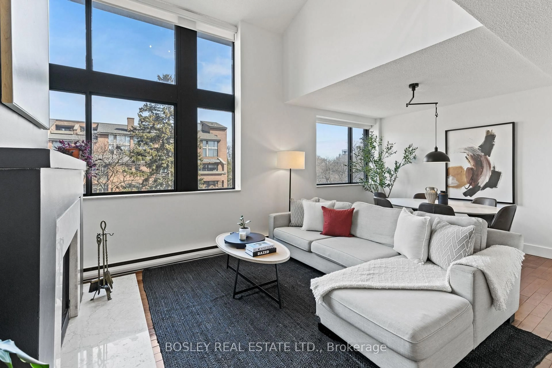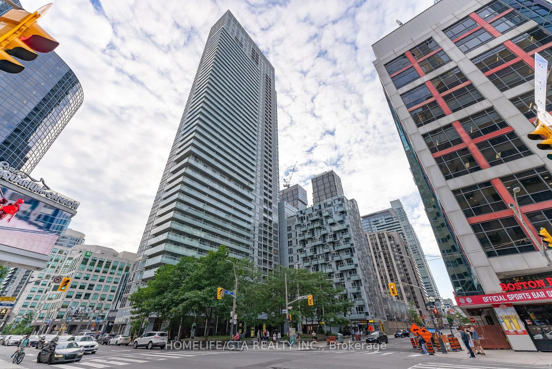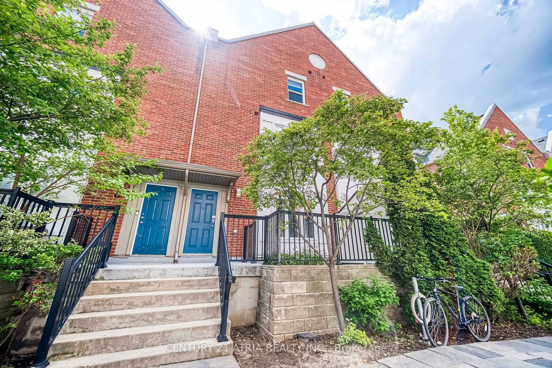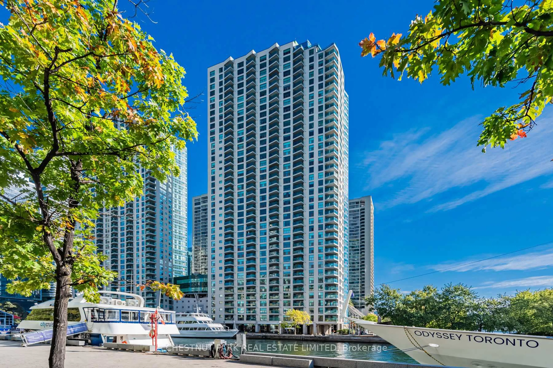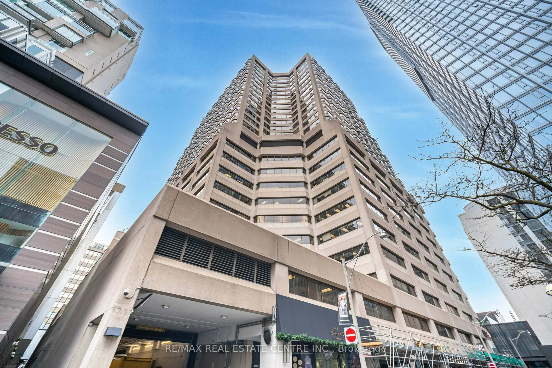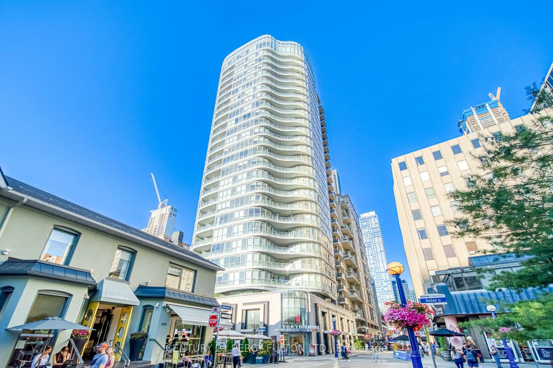Welcome to 20 Niagara, an iconic condominium in one of Toronto's sought after boutique buildings. Designed by Wallman Clewes Bergman Architects, there are only 22 suites in this award winning residence, and they rarely come to market. With only four suites per floor and a semi-private elevator, unit 202 is bursting with BIG potential! Step inside to soaring 10-foot ceilings, 2 bedrooms, 1 bathroom and an expansive open-concept living/dining/kitchen area that creates an airy and inviting space perfect for sophisticated modern living. Floor-to-ceiling windows frame stunning tree top views overlooking Victoria Memorial Park, blending natural beauty with city scapes: a truly unique and unbeatable combination. Nestled in the heart of downtown, this home places you at the centre of it all. You'll have the best restaurants, entertainment, and cultural hotspots at your fingertips. A true hidden gem where downtown excitement meets quiet refuge, offering the best of both worlds. This suite comes complete with 1 parking spot and a locker. Don't miss your chance to experience a perfect blend of exclusivity, tranquility and urban convenience at one of Toronto's coveted addresses.
Inclusions: All appliances. All ELFs and window coverings. B/I shelving. Gas and water hook up on the balcony. Option for a gas fireplace in the living room. stacking washer/dryer sold as is. Brand New AC condenser unit April 2025.
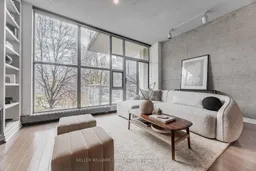 32
32

