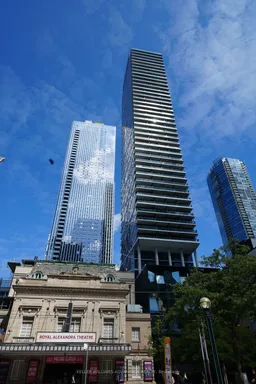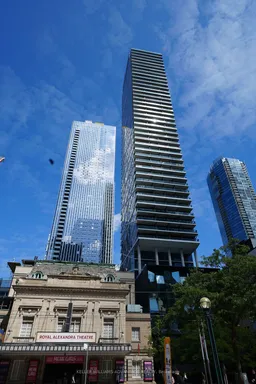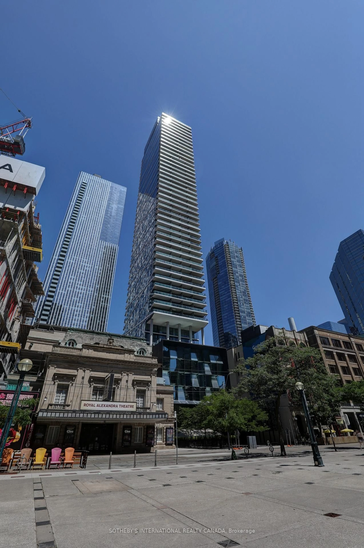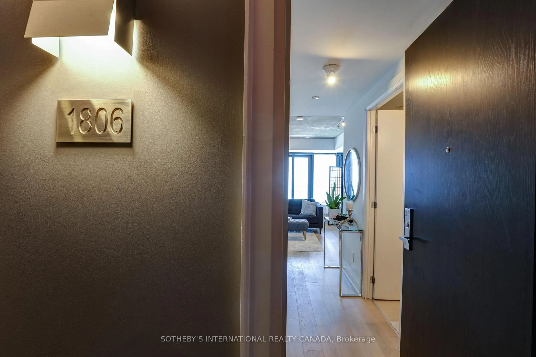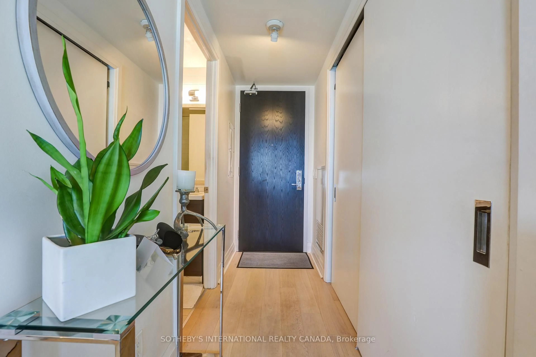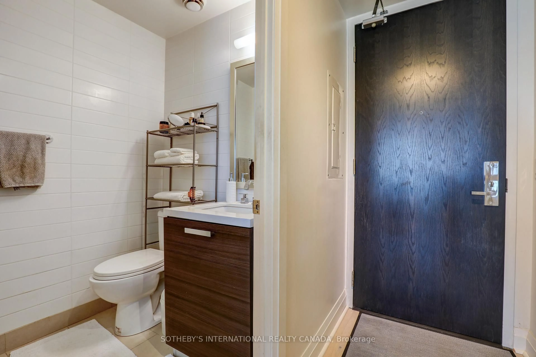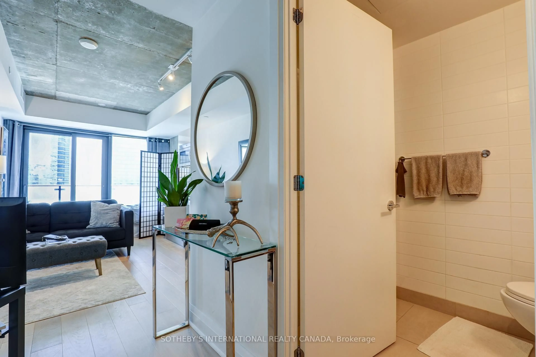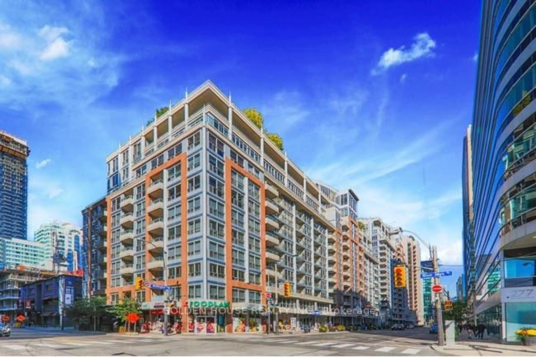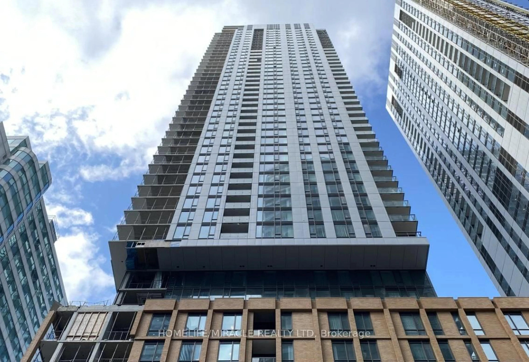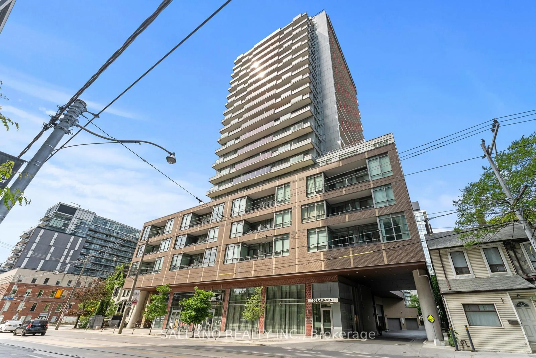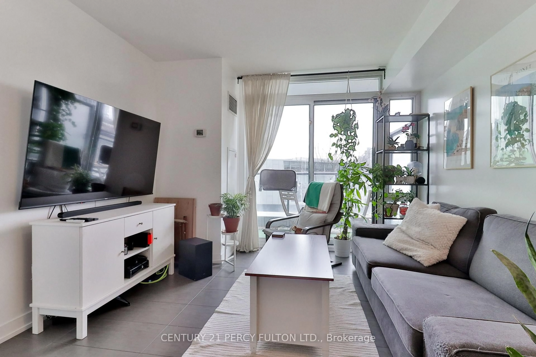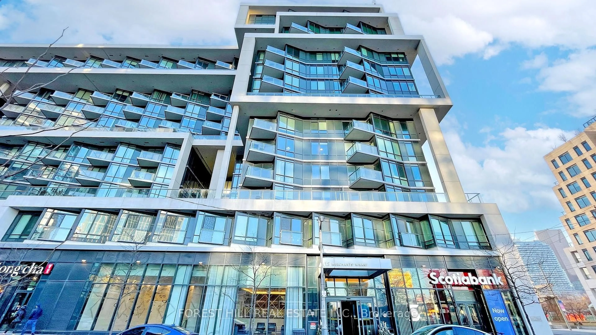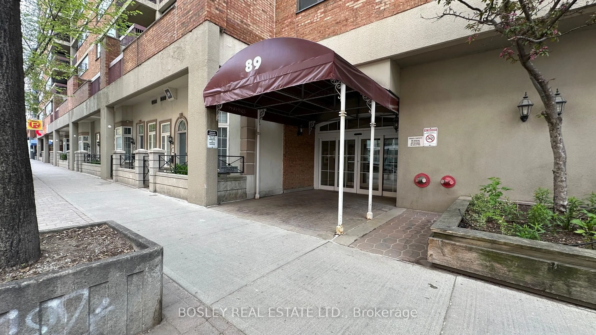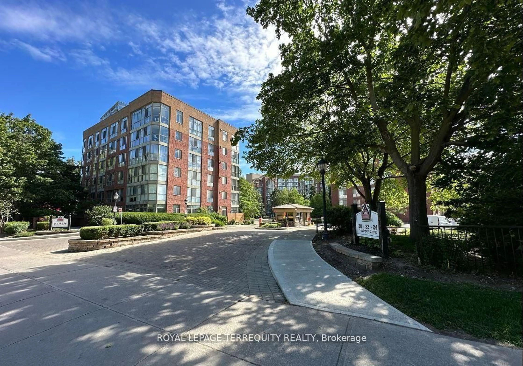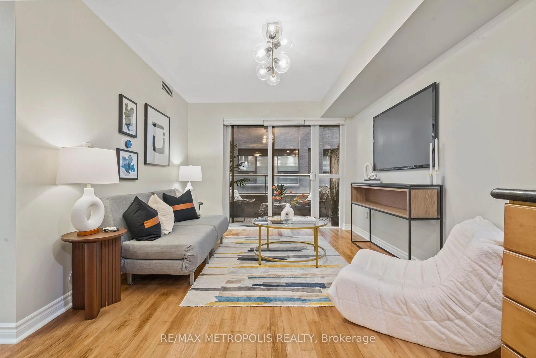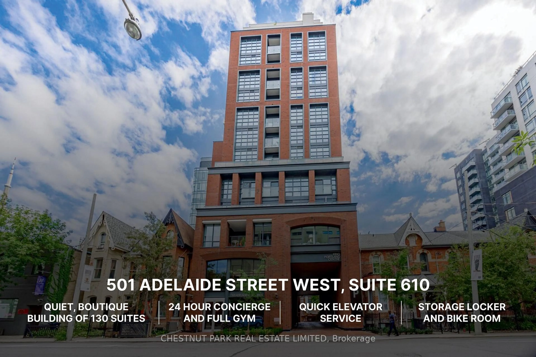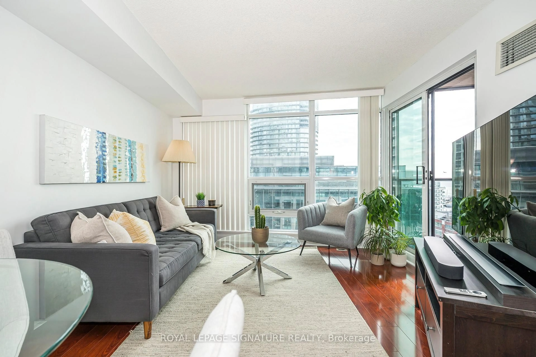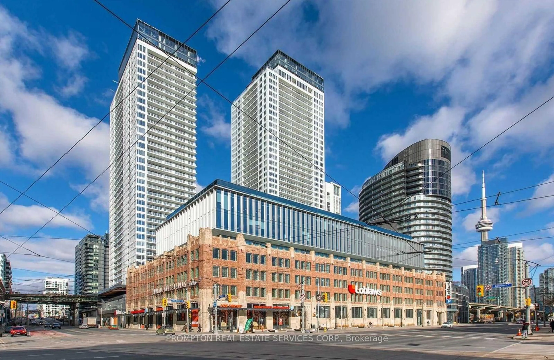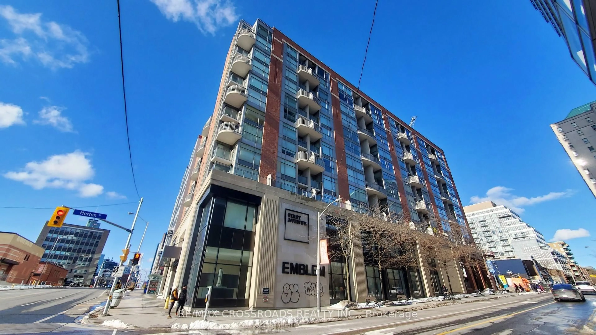224 King St #1806, Toronto, Ontario M5H 0A6
Contact us about this property
Highlights
Estimated valueThis is the price Wahi expects this property to sell for.
The calculation is powered by our Instant Home Value Estimate, which uses current market and property price trends to estimate your home’s value with a 90% accuracy rate.Not available
Price/Sqft$401/sqft
Monthly cost
Open Calculator

Curious about what homes are selling for in this area?
Get a report on comparable homes with helpful insights and trends.
+71
Properties sold*
$700K
Median sold price*
*Based on last 30 days
Description
Welcome to Suite 1806 at 224 King St W, a contemporary pied-à-terre in one of King Wests most sought-after buildings, ideally located just a short walk from the Financial District and St. Andrew Subway Station, and steps from the Royal Alexandra Theatre, Roy Thomson Hall, and the PATH. This bright, sunny south-facing suite boasts floor-to-ceiling windows and exposed concrete ceilings, flooding the space with natural light and offering stunning city views. Enjoy the warmth of wide-plank hardwood floors and a modern European kitchen equipped with integrated appliances and the sought-after gas-burning cooktop. The open-concept layout flows effortlessly, providing distinct areas for living, dining, and sleeping. Step out onto the oversized balcony with a gas BBQ hookup and take in vibrant views of the city skyline. Residents of Theatre Park enjoy renowned amenities, including a rooftop outdoor pool with panoramic city views, a fully equipped gym, and inviting terraces, ideal for relaxing or entertaining. All this, nestled in the vibrant heart of downtown, surrounded by theatres, concert halls, fine dining, shops, and nightlife. This vibrant neighborhood offers the best of Queen Wests art, fashion, music, and culture. Its just a short stroll or quick TTC ride to Union Station for easy city access, and when its time to travel, nearby Billy Bishop Airport provides convenient flights in and out of the city. Perfect for first-time buyers, investors, or anyone seeking a high-end city retreat in the center of it all.
Property Details
Interior
Features
Main Floor
Living
4.9 x 3.35Combined W/Dining / hardwood floor / W/O To Balcony
Dining
4.9 x 3.35Combined W/Living / hardwood floor / Open Concept
Kitchen
4.9 x 3.35Combined W/Kitchen / hardwood floor / B/I Appliances
Bathroom
3.35 x 1.83 Pc Bath / Tile Floor
Exterior
Features
Condo Details
Amenities
Bbqs Allowed, Exercise Room, Gym, Outdoor Pool, Media Room, Party/Meeting Room
Inclusions
Property History
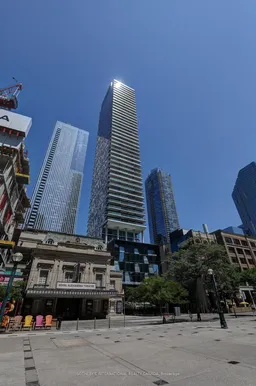 25
25