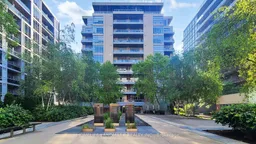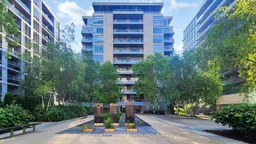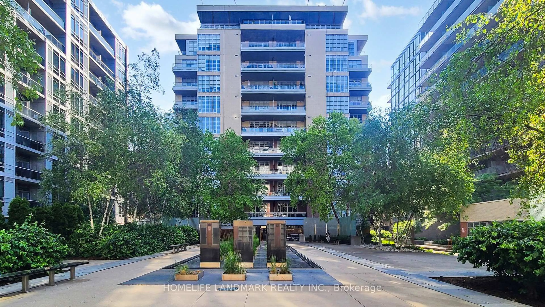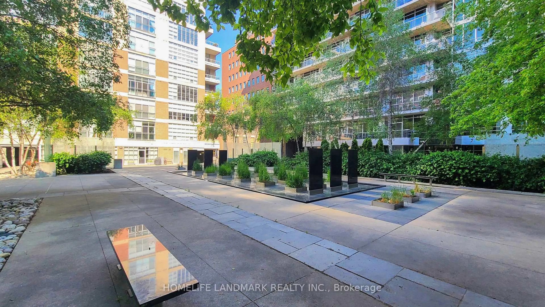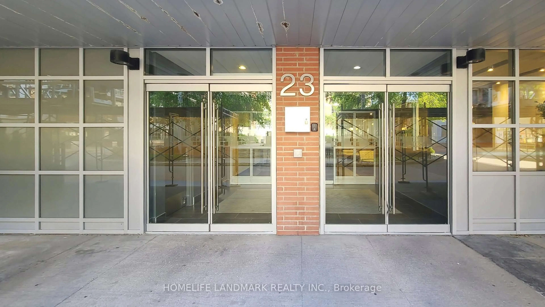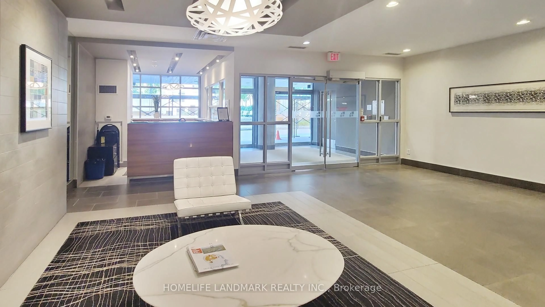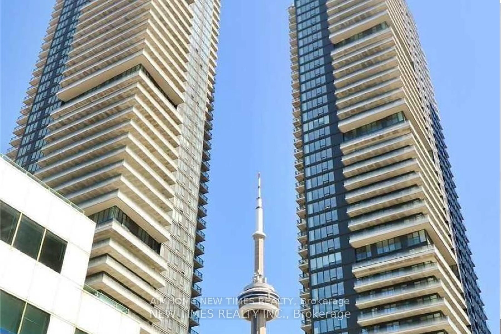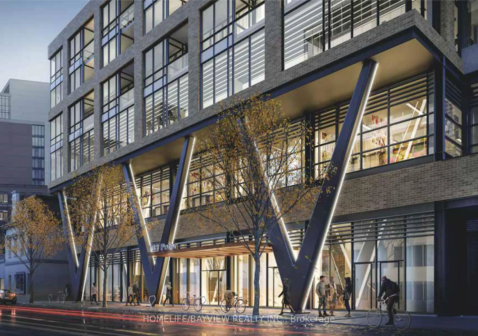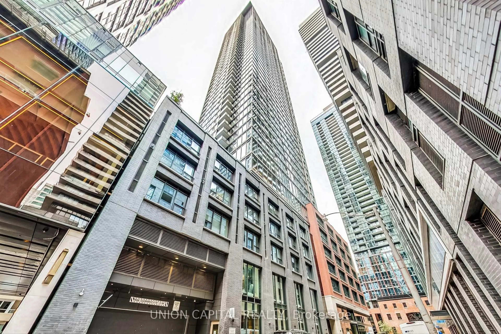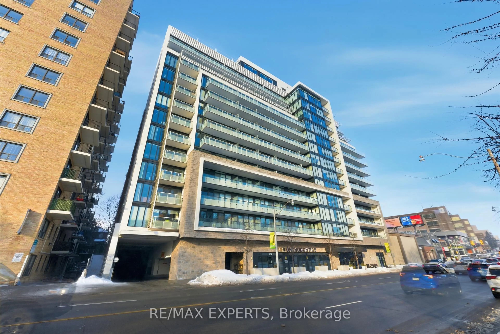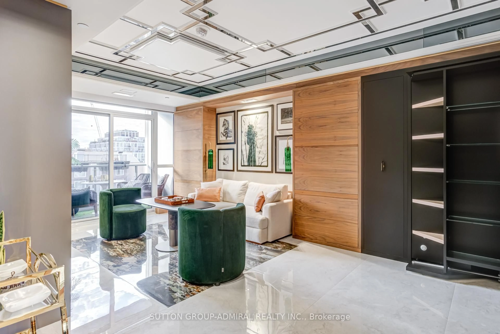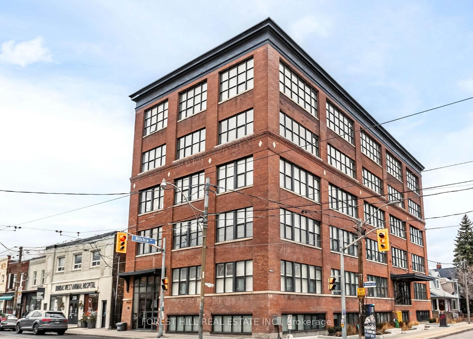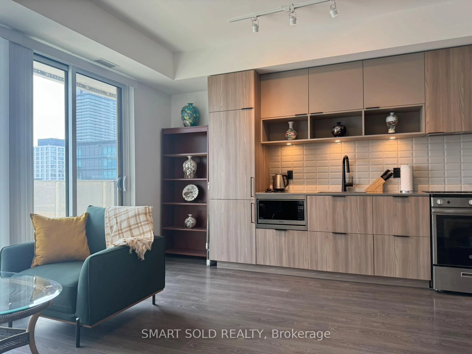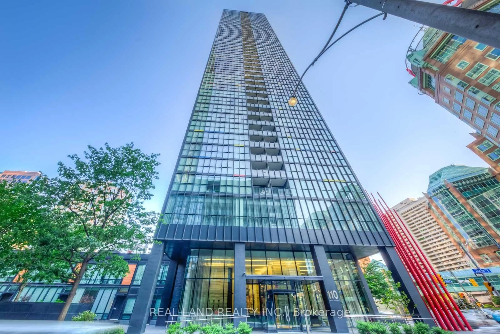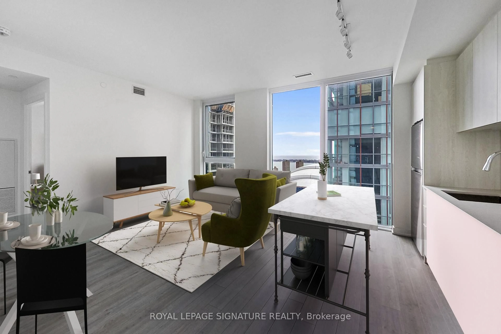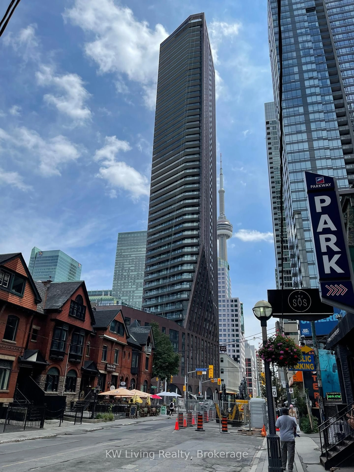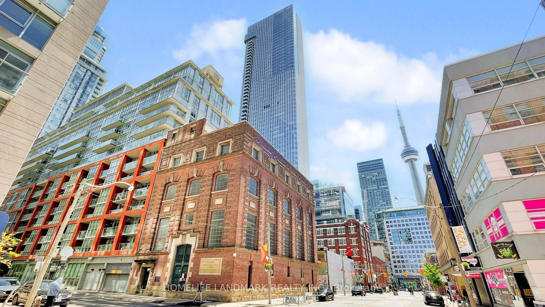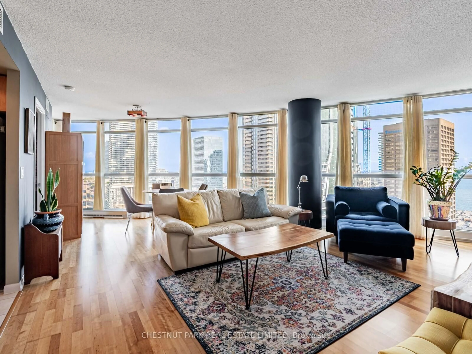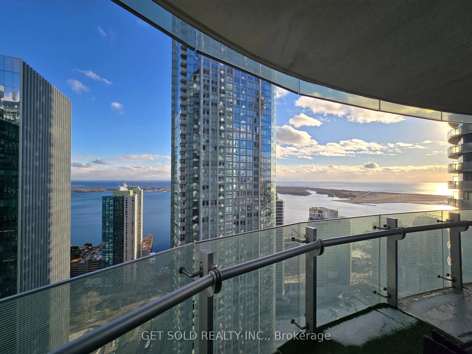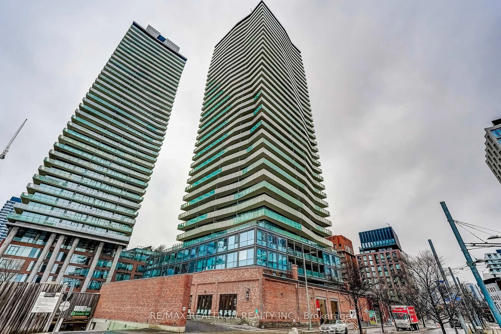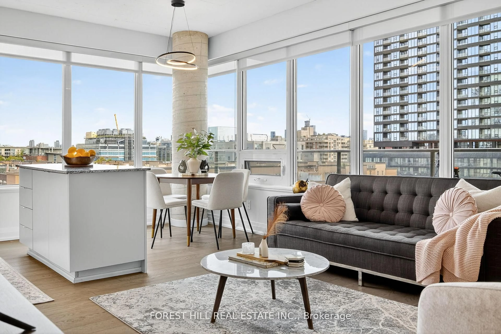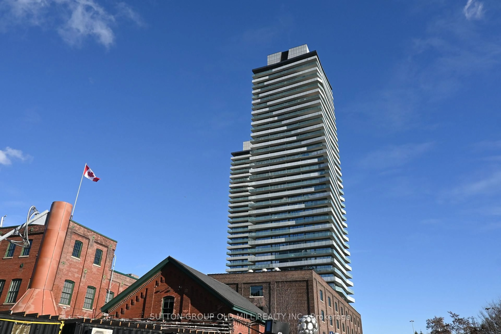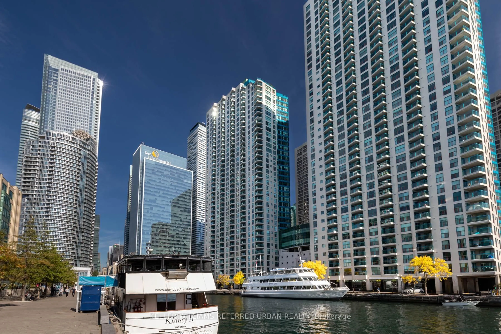23 Brant St #712, Toronto, Ontario M5V 2L5
Contact us about this property
Highlights
Estimated valueThis is the price Wahi expects this property to sell for.
The calculation is powered by our Instant Home Value Estimate, which uses current market and property price trends to estimate your home’s value with a 90% accuracy rate.Not available
Price/Sqft$936/sqft
Monthly cost
Open Calculator
Description
Amazing Loft Style Unit!! Look no further than this spacious 1+1 bedroom unit in the Quad Lofts with full 10.5ft Ceiling at 792 Sqft (MPAC), bigger than ALOT of 2BR units. Bright east facing corner unit and Unobstructed by other Building allowing Natural Sunlight throughout the Day. Tucked away in a private, unique low rise boutique building and with easy Access to Queen king and Spadina streetcars yet! Steps to all the amazing Amenities & Restaurants ! Bright living space with polished concrete floors, floor-to-ceiling windows. Enjoy a sleek, open-concept kitchen with Ample of storage space!! The large den provides a great multi-purpose space - Office, Guest Room or even a Media Room. Spacious walk in closet, custom build vanity with banjo countertop. Building amenities include concierge, gym space, party/meeting room, and bike storage. Pet-friendly building with St. Andrew's Dog Park across the street. Short walk to the grocery store. Excellent walkability, transit and bike scores. Perfect opportunity for a Downtown Professional who wants a GOOD size condo with Parking and Locker! One of the Best Complex in the Area!!
Property Details
Interior
Features
Main Floor
Br
3.35 x 3.05W/I Closet / Sliding Doors / 4 Pc Ensuite
Dining
6.49 x 4.88Combined W/Living / Concrete Floor / Open Concept
Living
6.49 x 4.88Combined W/Dining / Concrete Floor / Open Concept
Kitchen
6.49 x 4.88B/I Appliances / Concrete Floor / Double Sink
Exterior
Parking
Garage spaces 1
Garage type Underground
Other parking spaces 0
Total parking spaces 1
Condo Details
Inclusions
Property History
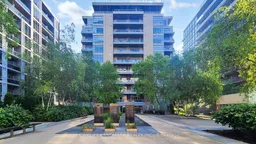 48
48