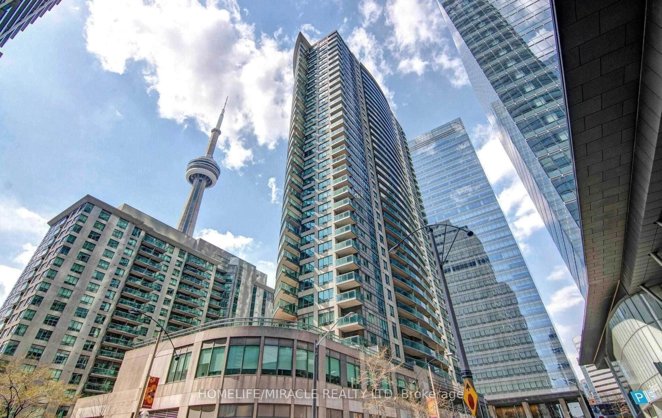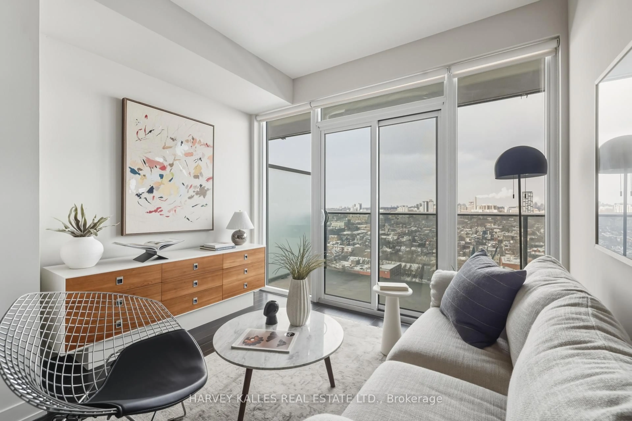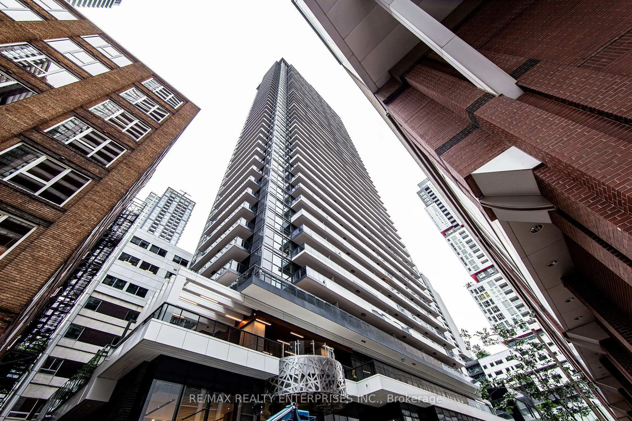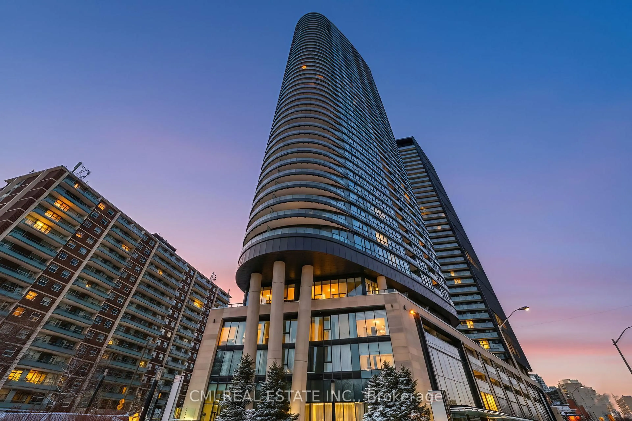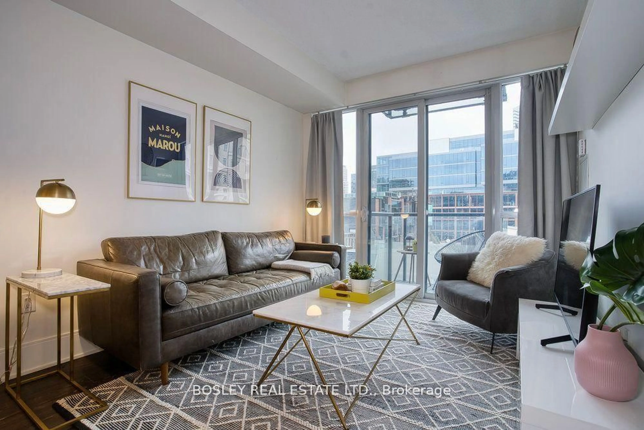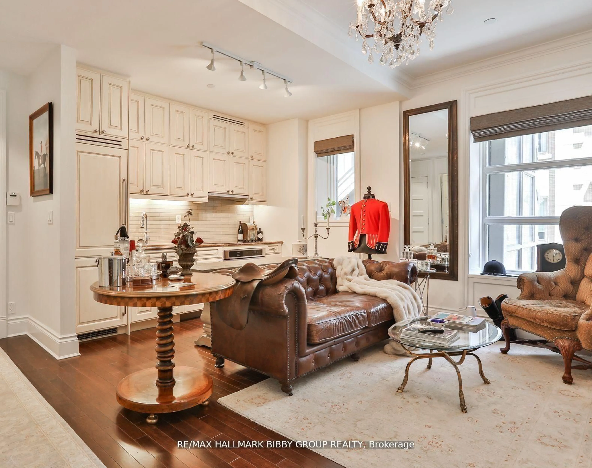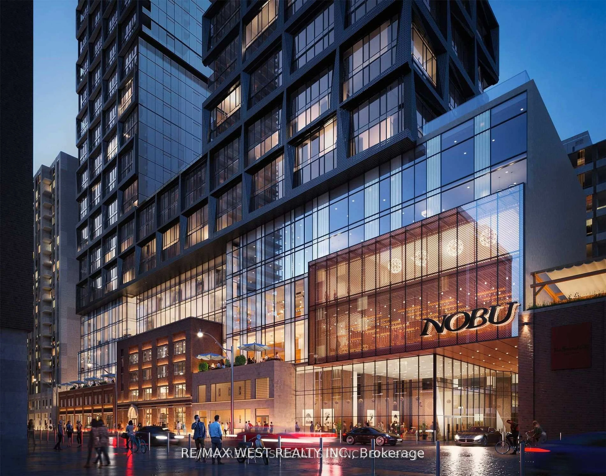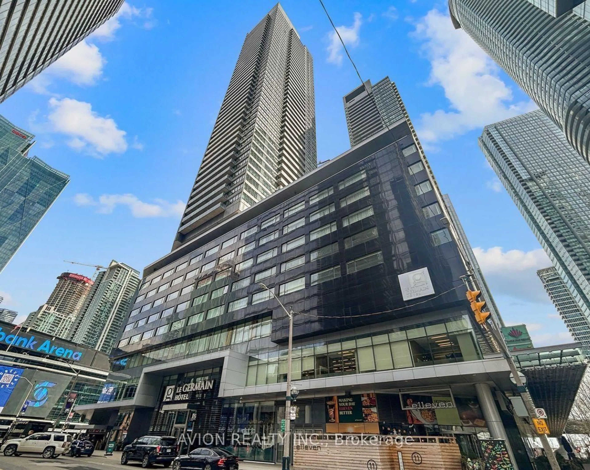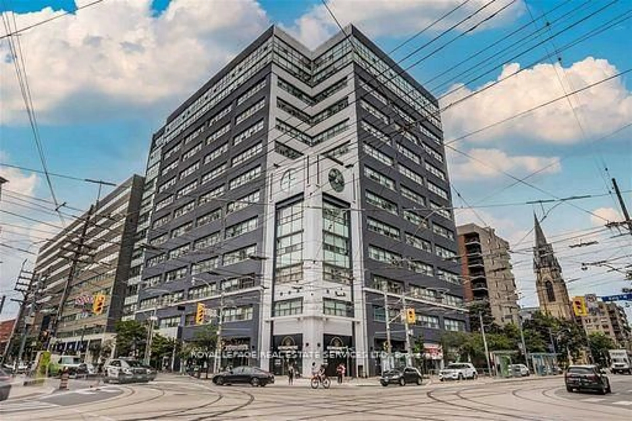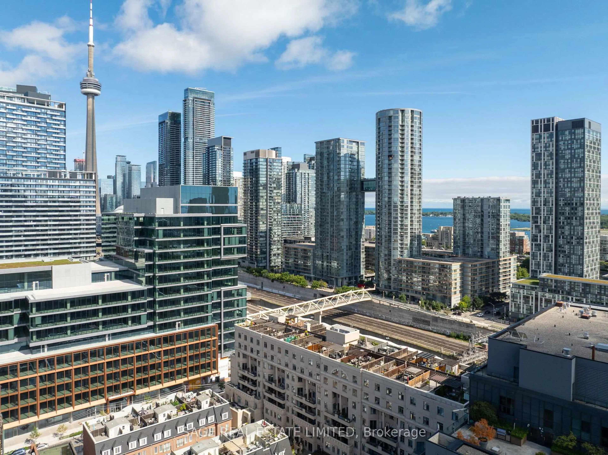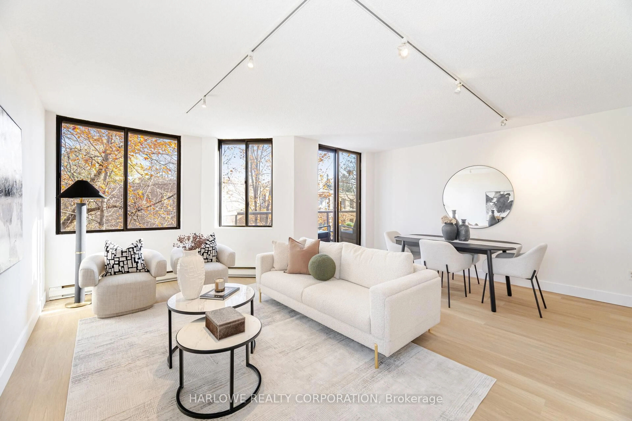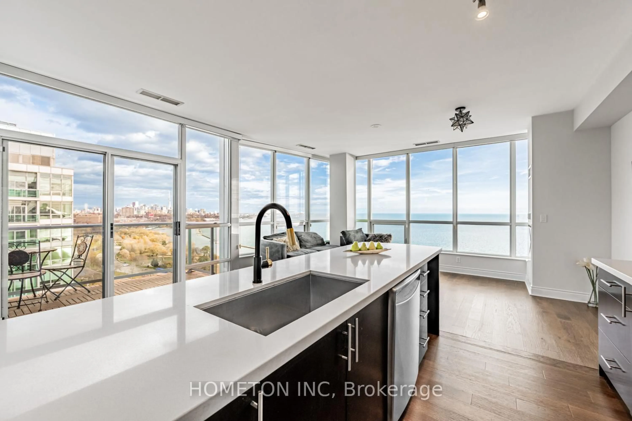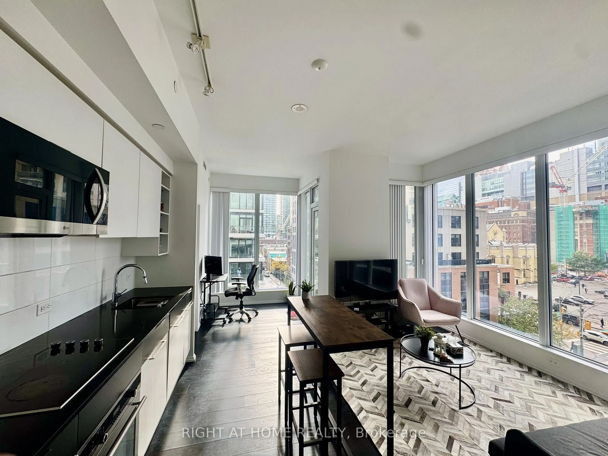Welcome to Minto Westside Condos! Perfectly located in one of Toronto's most sought after and vibrant neighbourhoods, this building personifies Urban Sophistication. This well proportioned 2 Bedroom, 2 Bathroom unit with Parking boasts loads of sun from its floor to ceiling West facing windows and features a Balcony with an unobstructed view. The Living Room space seamlessly connects to a modern Kitchen with beautiful Stainless Steel and Integrated Panel Appliances. This is one of the best laid out spaces you re going to find. The Building Amenities are hard to beat and features one of the most luxurious Fitness Centres found in a Toronto Condo Building. Other Amenities include 24 hour Concierge, a Roof Top Garden with BBQs and spectacular relaxation areas, an Outdoor Pool, a Party/Meeting Room, Guest Suites and Visitor Parking. You will find a superb Farm Boy Supermarket as well as Kettleman's Bagels on the Ground Level. The building location enables easy access to Transit, the City Core, and the Gardiner Expressway/DVP, and has Walk/Transit/Bike scores of 99/96/95. What more could you ask for? How about amazing restaurants in every direction, parks close by, and a quick walk to the Waterfront with its endless paths of bike and running trails. This is an oasis in the middle of the city. Watch the Video Tour and book an appointment to view your new home today!
Inclusions: Fridge and Dishwasher with integrated panelling. Stainless Steel Oven and Microwave. Glass Cooktop. Washer and Dryer.
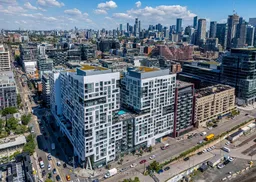 50
50

