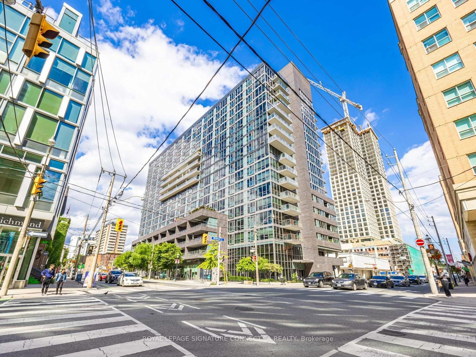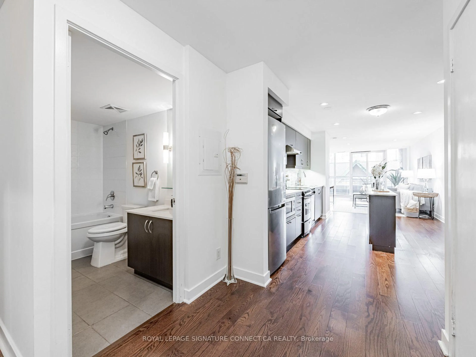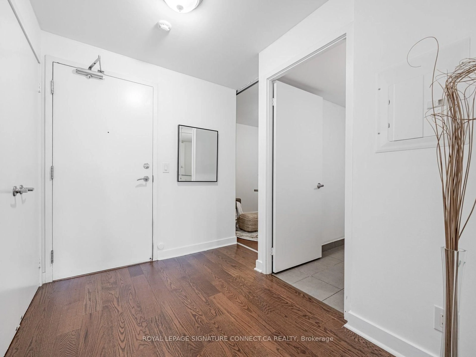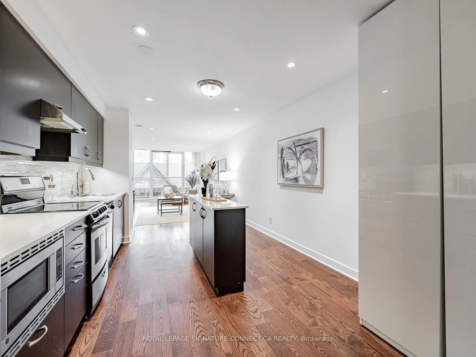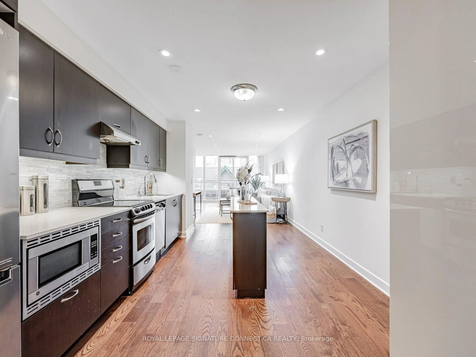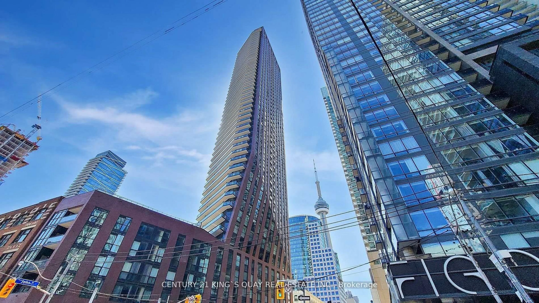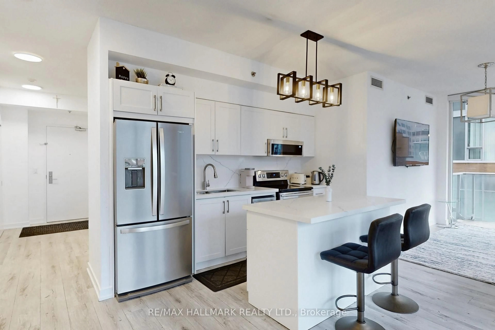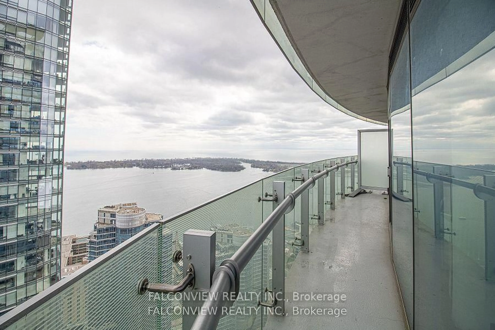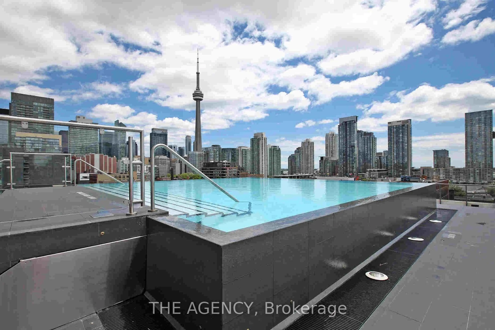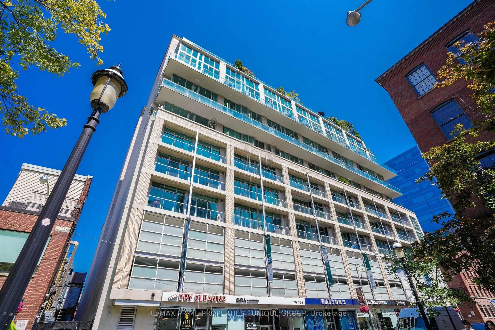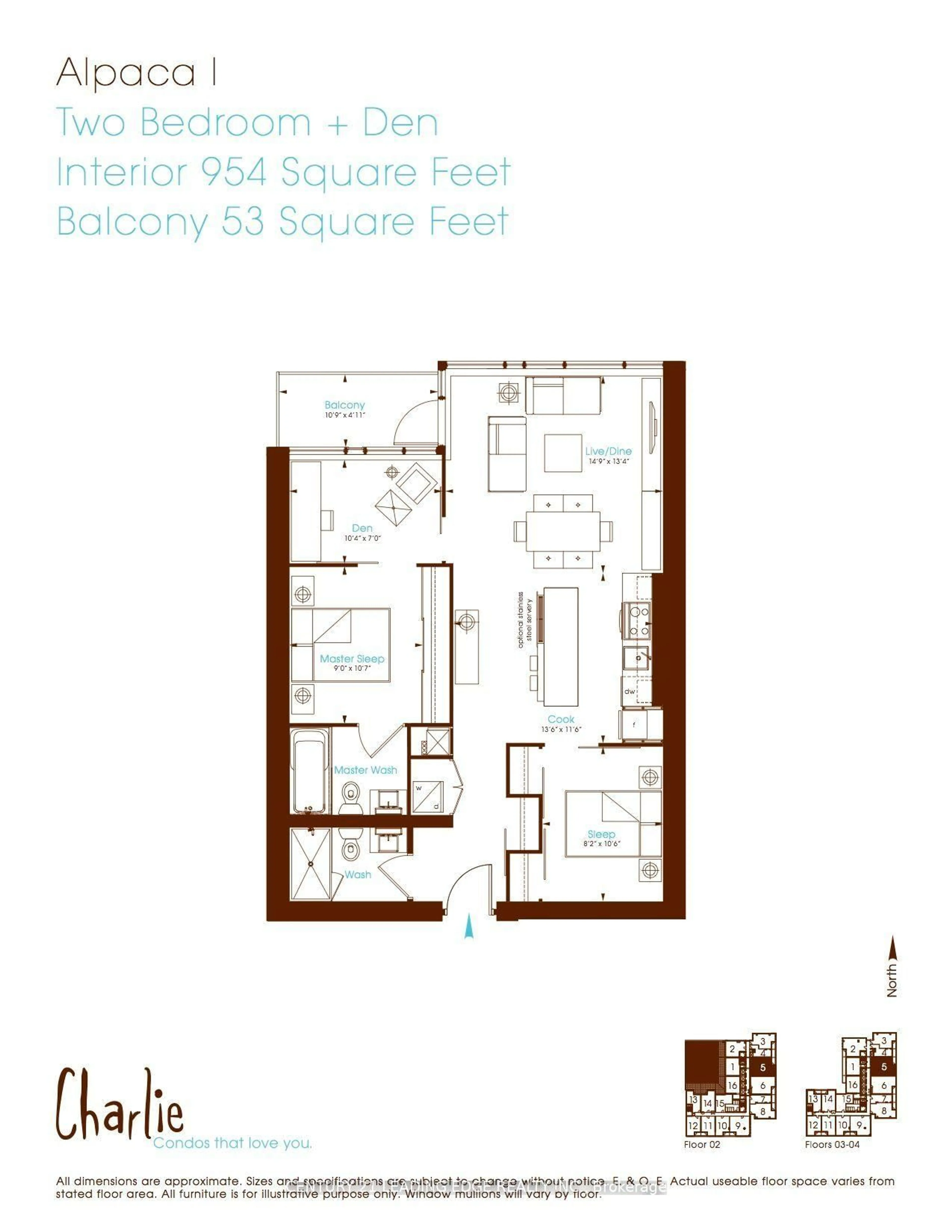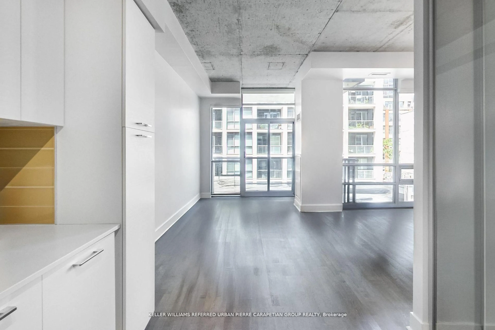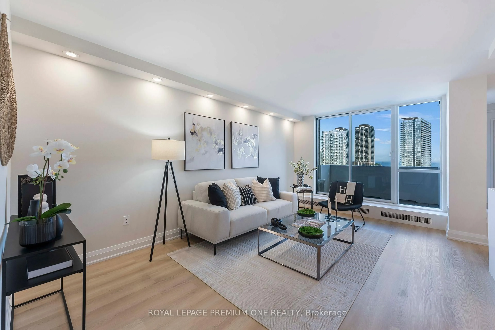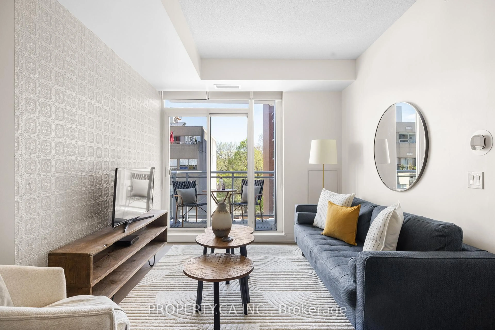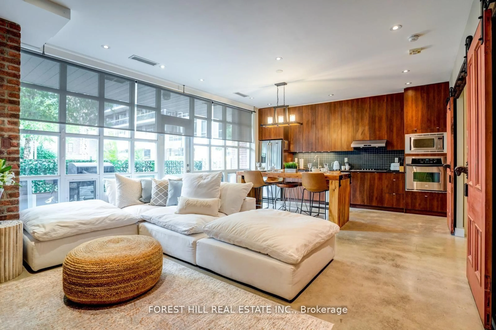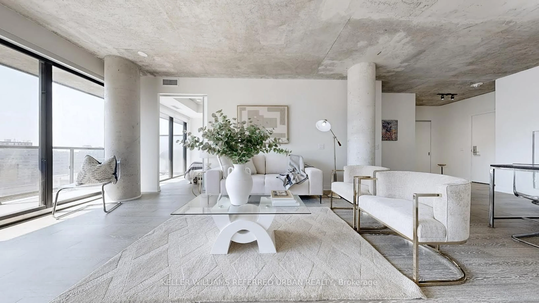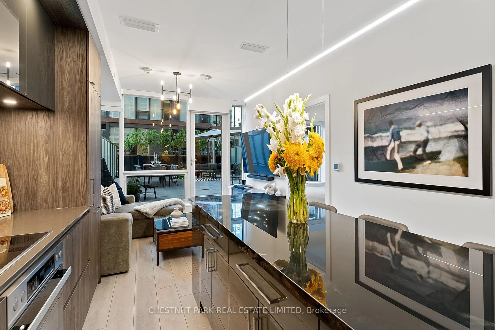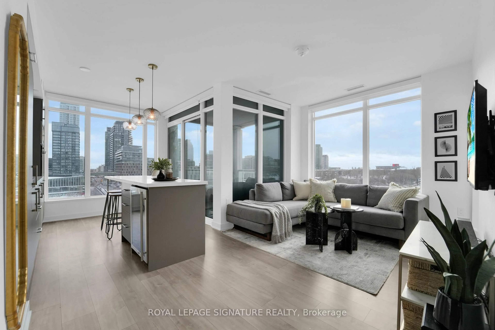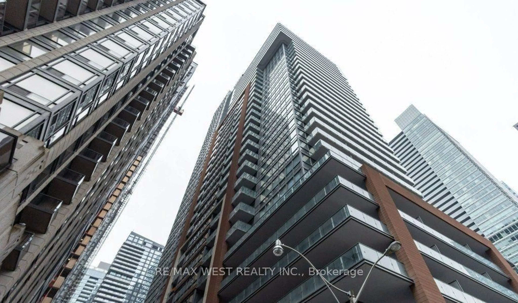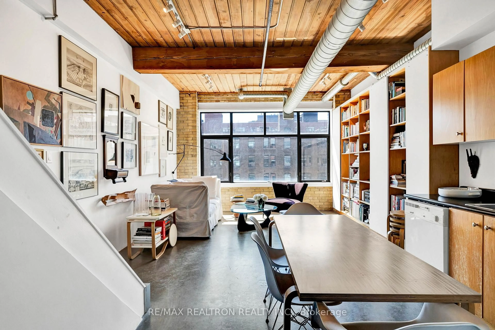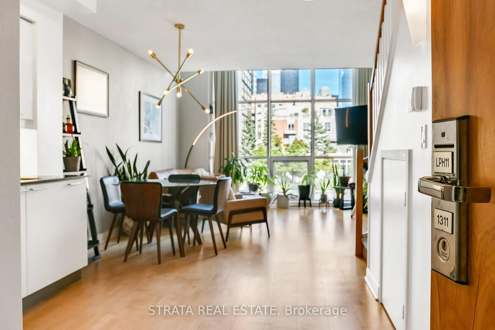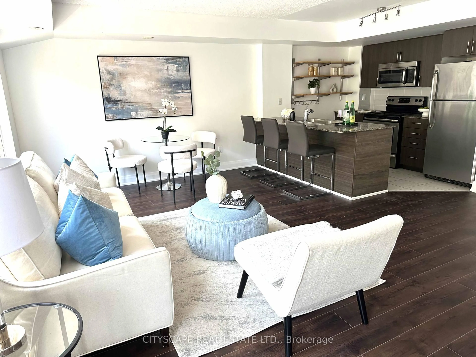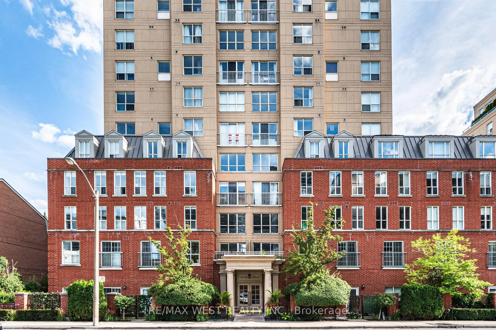320 Richmond St #407, Toronto, Ontario M5A 1P9
Contact us about this property
Highlights
Estimated valueThis is the price Wahi expects this property to sell for.
The calculation is powered by our Instant Home Value Estimate, which uses current market and property price trends to estimate your home’s value with a 90% accuracy rate.Not available
Price/Sqft$802/sqft
Monthly cost
Open Calculator

Curious about what homes are selling for in this area?
Get a report on comparable homes with helpful insights and trends.
*Based on last 30 days
Description
Condo living the way it should be experienced! In a city of micro-condos, unit 407 stands out from the rest! A LARGE 1+Den that can easily be used as a second bedroom has over 900 sqft of open & bright living space! Big closets throughout the unit, including a walk-in in the primary bedroom, offer you tons of room for storage, and the expansive floor plan means you have plenty of ways to make it your own. Enjoy tons of natural light as the windows span the entire width of the unit, and the newly installed pot lights throughout the living space illuminate this beautiful home at all times of the day. Get east or west in a flash with the King St. streetcar two blocks away, or catch line 1 with a short walk to Yonge St. Never walk far for your groceries again! Nofrills, Metro, and the lovely St. Lawrence market are all within a 300 m radius. Some of the buildings amenities include a gym, guest suites, party room, rooftop deck, and 24hr security. Unit 407 comes with a parking spot and locker. Don't miss the chance to call it home!
Property Details
Interior
Features
Main Floor
Living
5.36 x 3.0W/O To Balcony / hardwood floor / Pot Lights
Dining
2.79 x 2.57Open Concept / hardwood floor / Pot Lights
Kitchen
4.06 x 3.25Open Concept / hardwood floor / Stainless Steel Appl
Primary
3.0 x 2.72W/I Closet / 3 Pc Ensuite / O/Looks Dining
Exterior
Features
Parking
Garage spaces 1
Garage type Underground
Other parking spaces 0
Total parking spaces 1
Condo Details
Amenities
Concierge, Elevator, Gym, Rooftop Deck/Garden, Visitor Parking
Inclusions
Property History
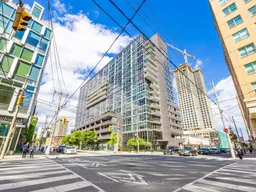 30
30