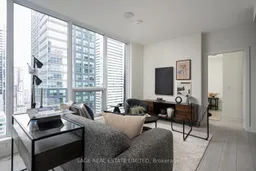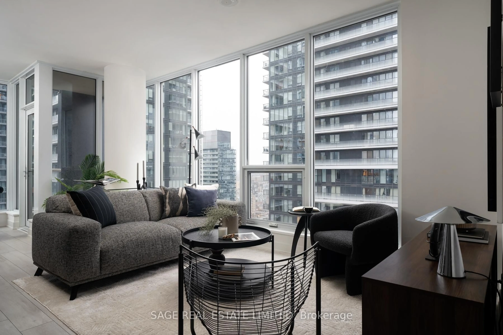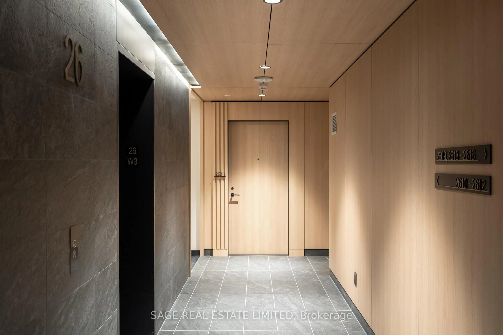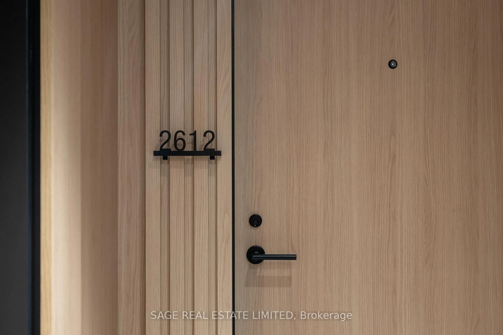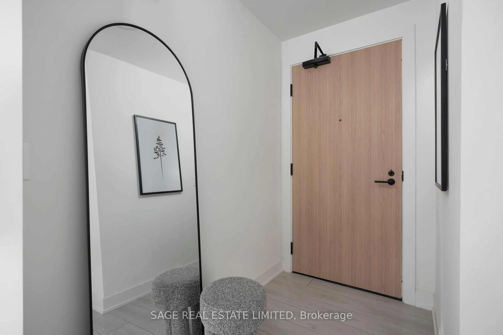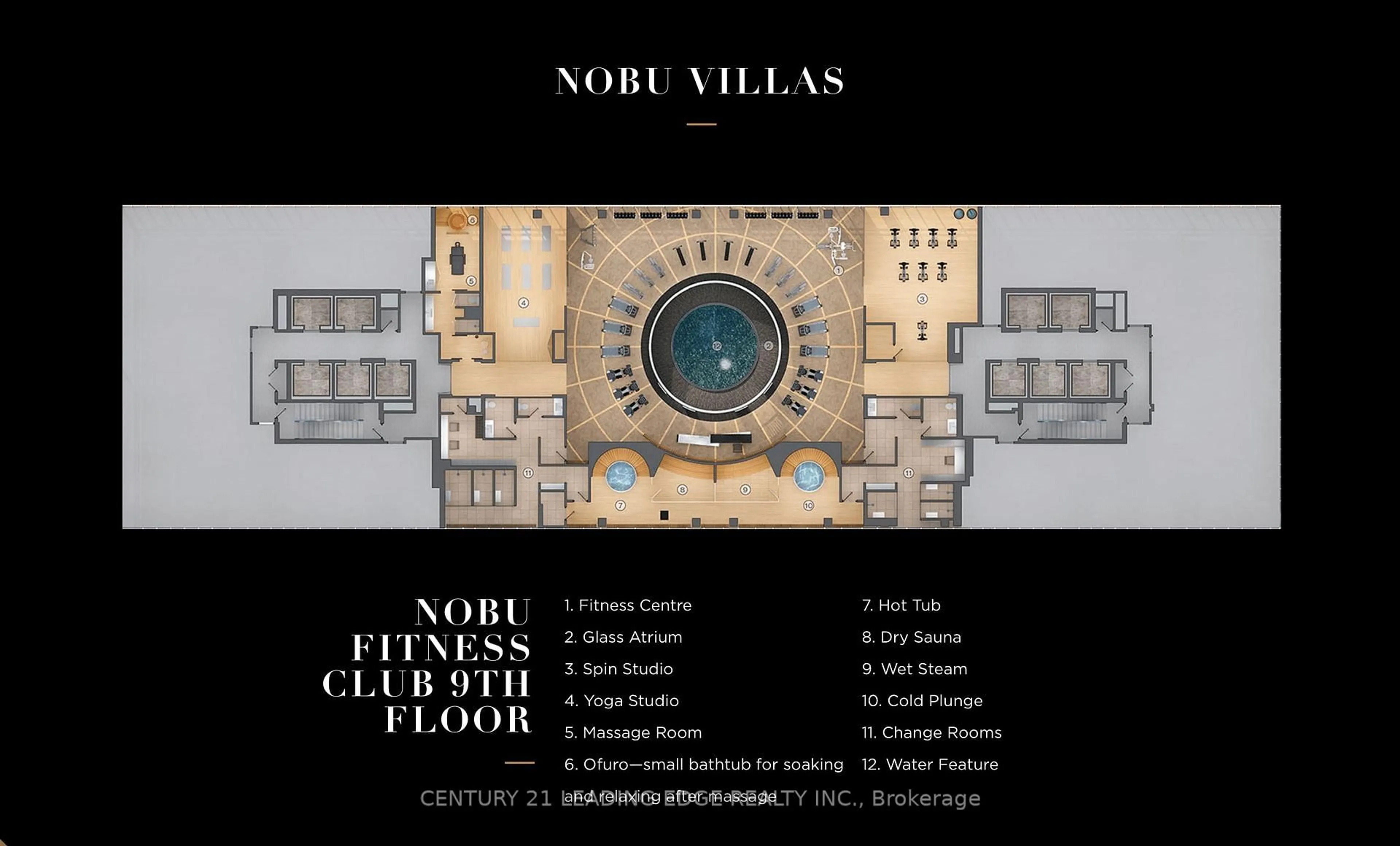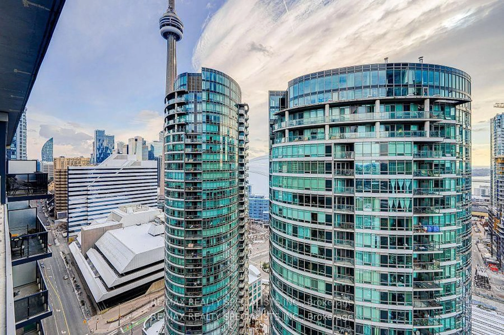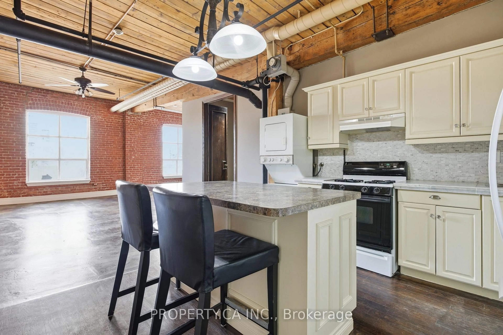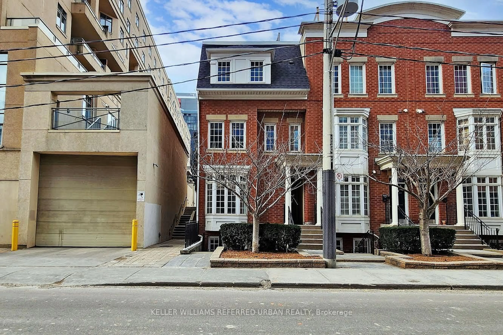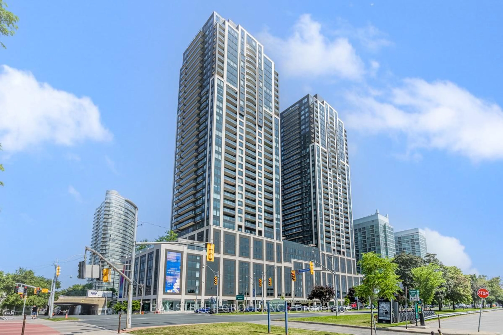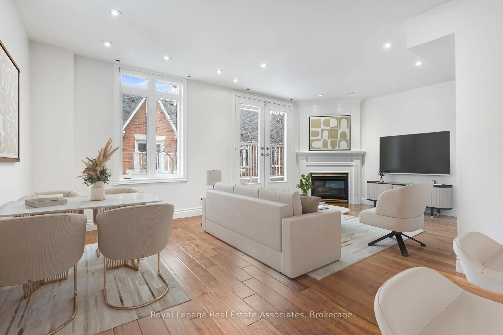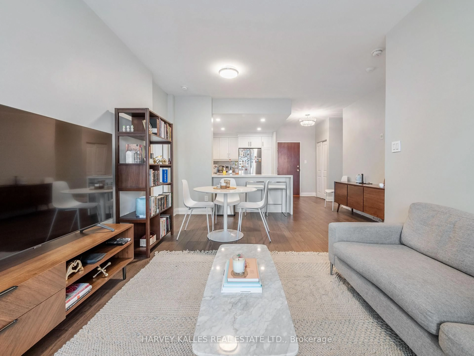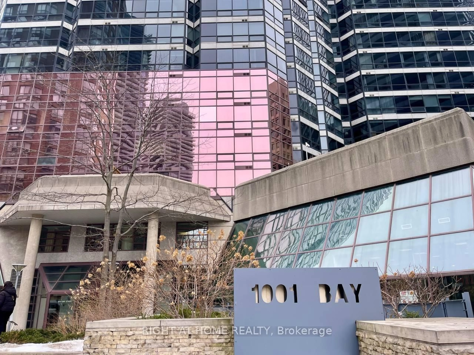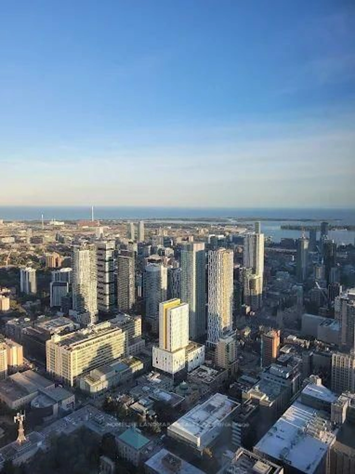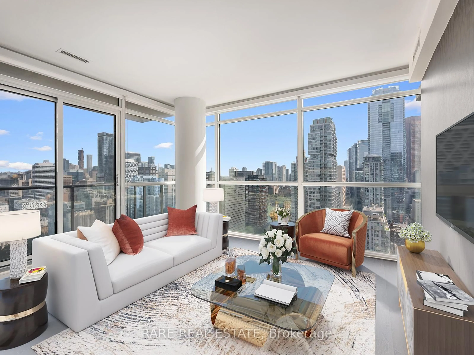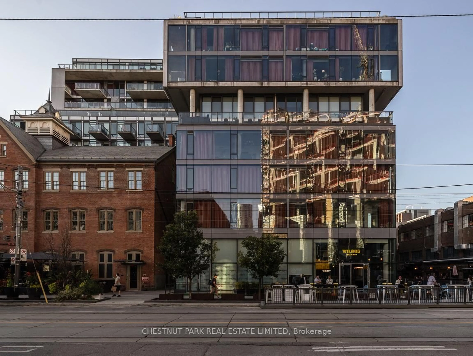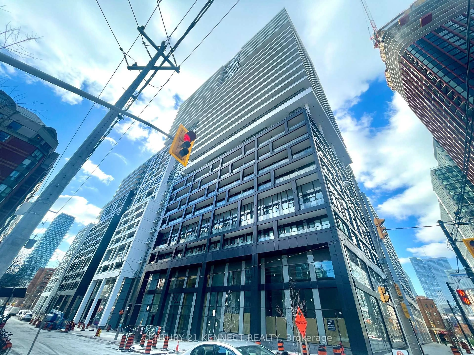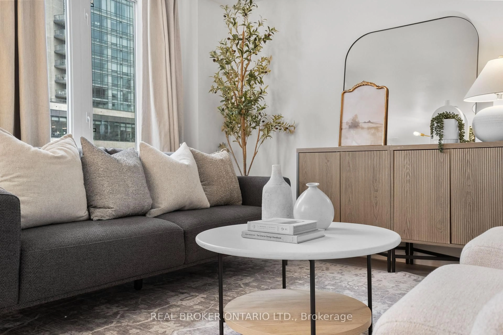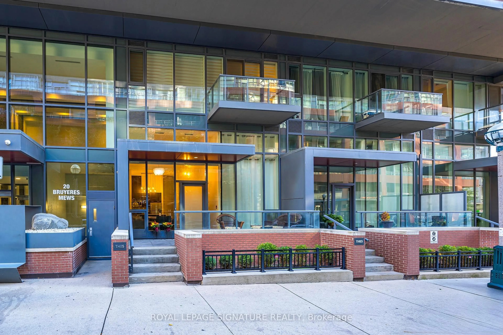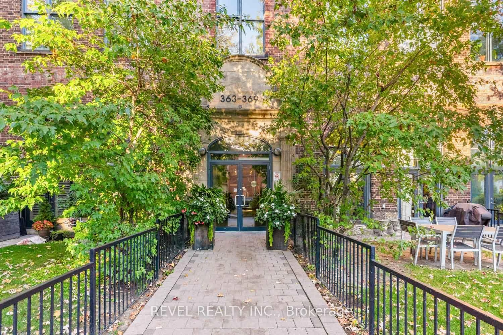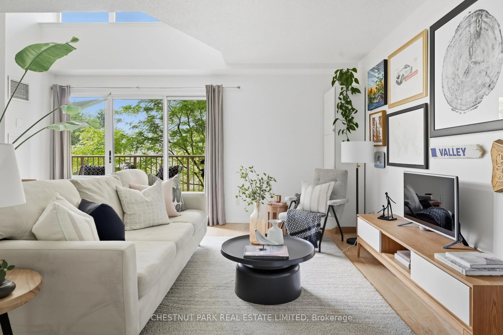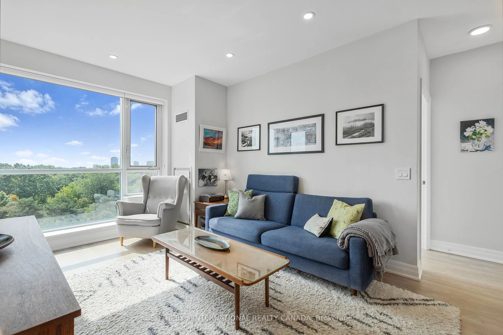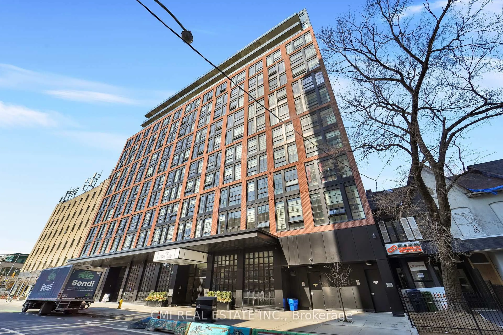35 Mercer St #2612, Toronto, Ontario M5V 1H2
Contact us about this property
Highlights
Estimated valueThis is the price Wahi expects this property to sell for.
The calculation is powered by our Instant Home Value Estimate, which uses current market and property price trends to estimate your home’s value with a 90% accuracy rate.Not available
Price/Sqft$1,071/sqft
Monthly cost
Open Calculator
Description
OKAY, BATMAN! Towering above Toronto's steely streets, this brand new, never-lived-in apartment is heroically perched twenty-six floors above crowding cocktail bars and romantic restaurants. A corner unit wrapped in glass, views of the Entertainment District glow around you in sapphire hues and silver moonlight. The people come and go, but you are always hovering above it, within it, veiled by the dark night. These two modern towers, anchored by their heritage brick facade, were intentionally built into the eye of the downtown core -steps from the CN Tower, streetcar & subway stations and the underground PATH network. This 2 bedroom, 2 bathroom private residence is your high-end hideaway with access to state-of-the-art-fitness facilities, sauna, cold plunge and more. Cloaked in luxury and in collaboration with Nobu Hospitality (Hotel & Restaurant), this is your signal. Whether you're going for glory at the new Jacob's Steakhouse, brunch on King West, or in the mood for martinis in low-lit bars -Or if you're headed to a coffee party, Sunday marathon or a new gym class - this location offers endless possibilities, that'll take you a lifetime to try it all. 35 Mercer is where It Begins.
Property Details
Interior
Features
Main Floor
Living
5.49 x 2.54Open Concept / hardwood floor / Window Flr to Ceil
Kitchen
244.0 x 1.22B/I Appliances / Granite Counter / Backsplash
Dining
2.44 x 1.83W/O To Balcony / Window Flr to Ceil / hardwood floor
Primary
3.05 x 2.9Window Flr to Ceil / 3 Pc Ensuite / Large Closet
Exterior
Features
Condo Details
Amenities
Gym, Party/Meeting Room, Elevator, Concierge, Sauna, Visitor Parking
Inclusions
Property History
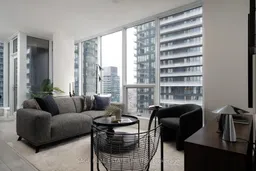 39
39