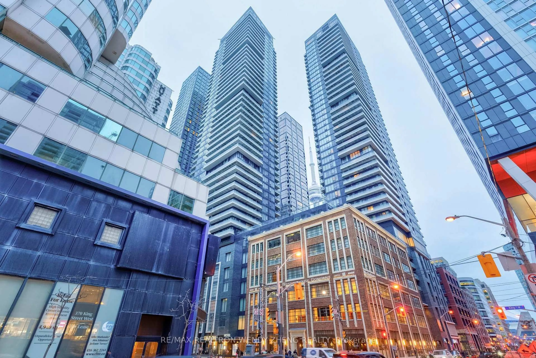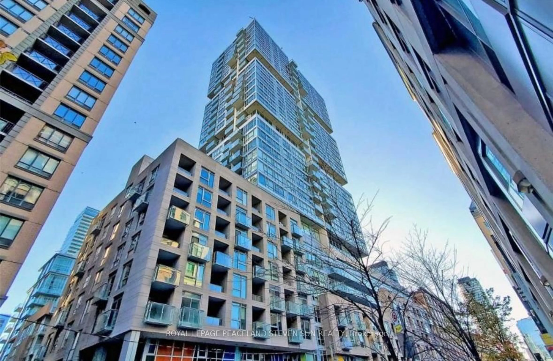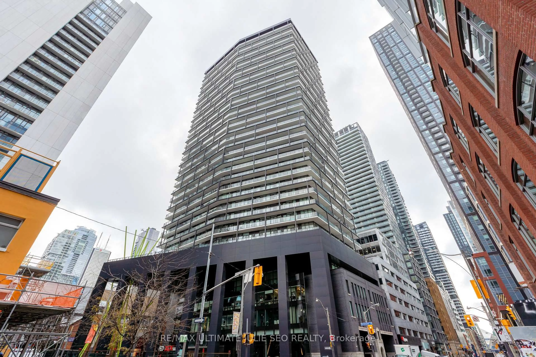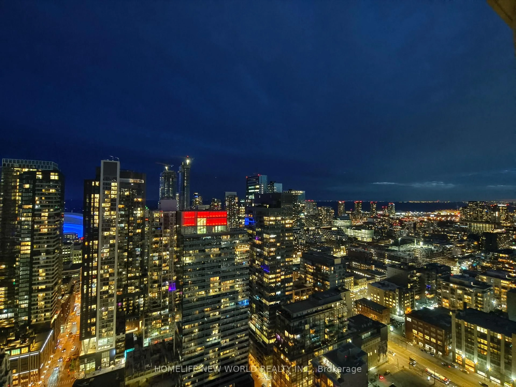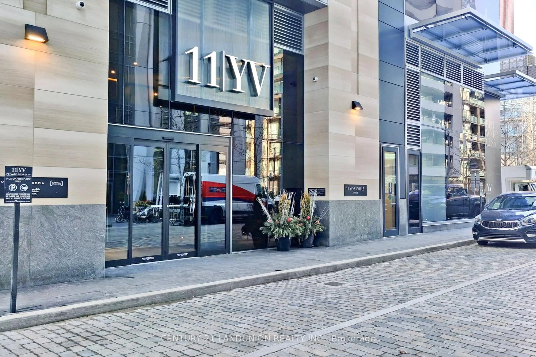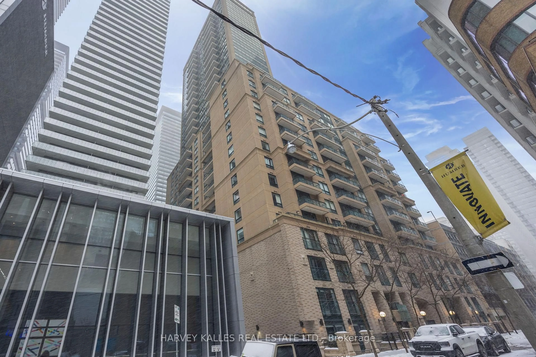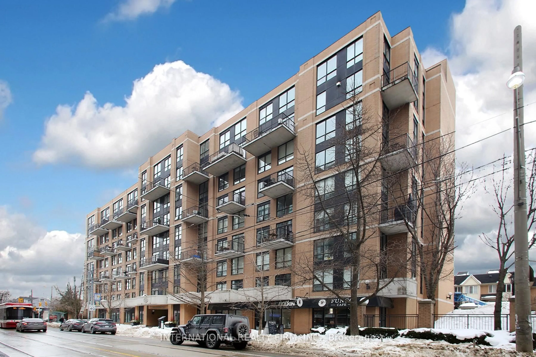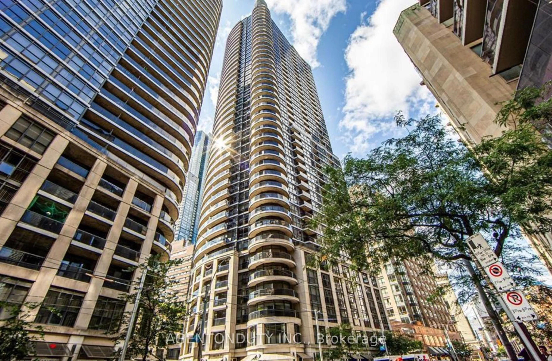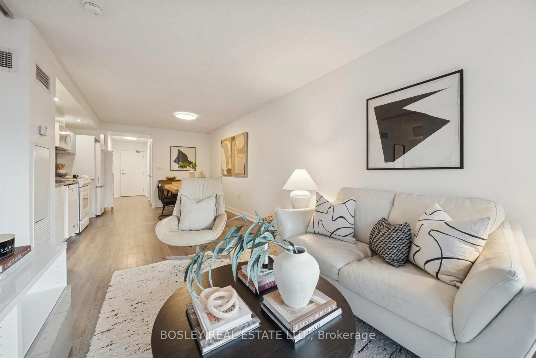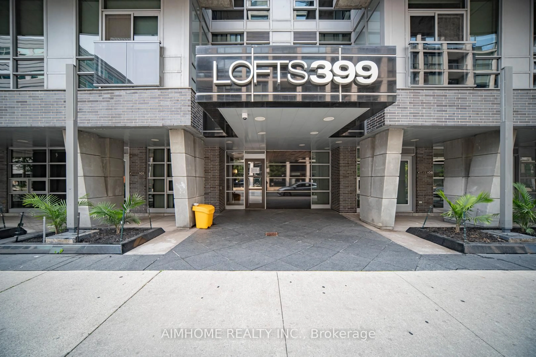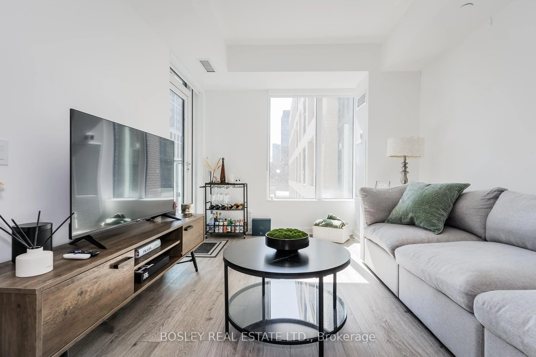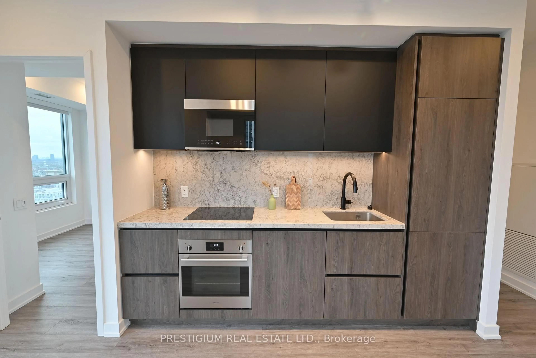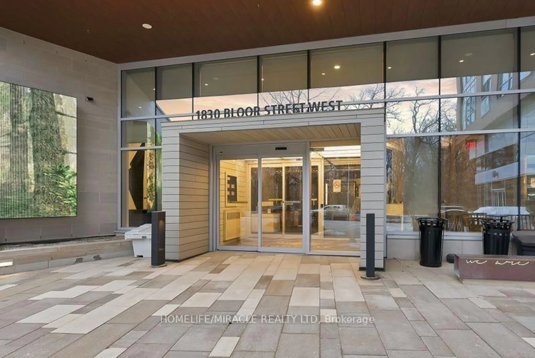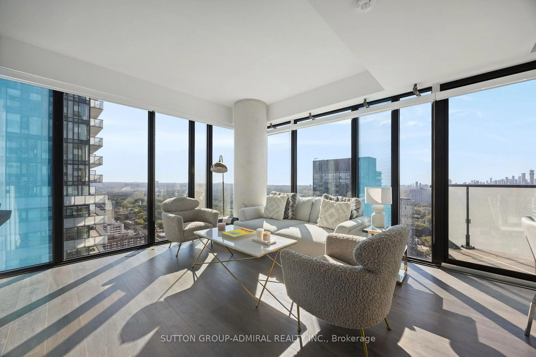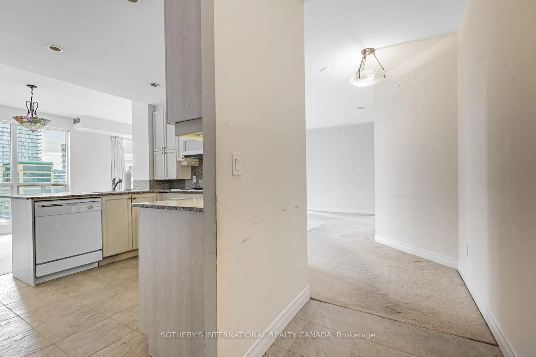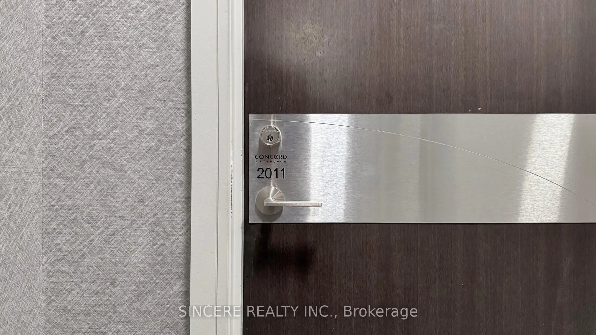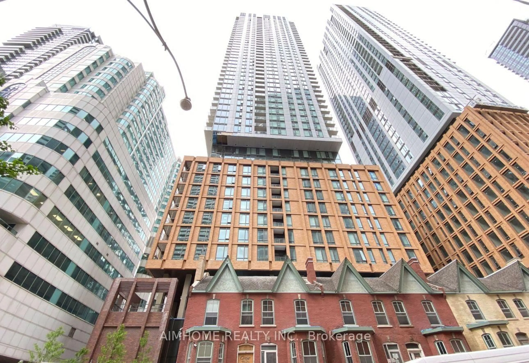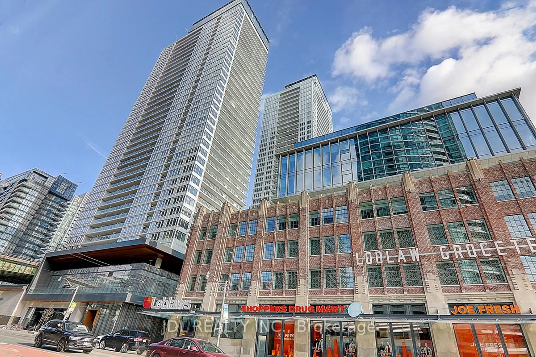Welcome to Charlotte Lofts! A true boutique building with only 63 units. Suite 605 is an oversized 1+den that offers real space to live and work. We're talking 732 square feet of sun drenched, loft inspired living with soaring (extra tall on this floor) 10.5-foot exposed concrete ceilings. This layout is wide and functional with every inch finished to perfection. The renovated kitchen boasts soft-close drawers, an oversized peninsula (bonus storage underneath) and gorgeous quartz countertops. The bathroom was fully redone with tremendous style and boasts double sinks, in wall faucets, dual shower heads, ensuite laundry and a private walk through to the bedroom. The current owner had engineered hardwood floors installed throughout and added a touch of functional luxury with gorgeous California Closets in the primary - your wardrobe finally gets the home it deserves! Premium parking (it doesn't get better than spot A1), a convenient storage locker, and access to one of the most walkable, energetic neighbourhoods in the city. Steps to the best of King West, Queen West, and the Financial District. A super sought after boutique building that actually feels like a home. Suite 605 is ready for its next chapter - will you be in it?
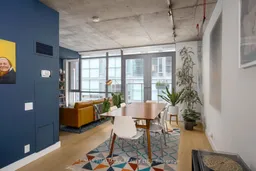 26
26

