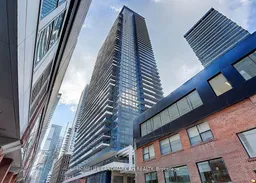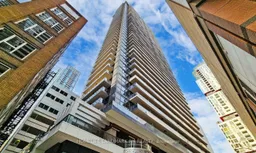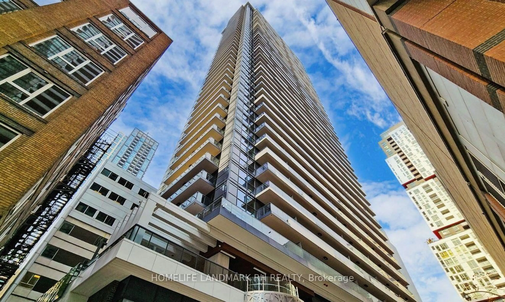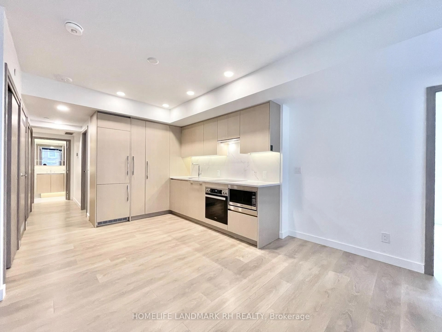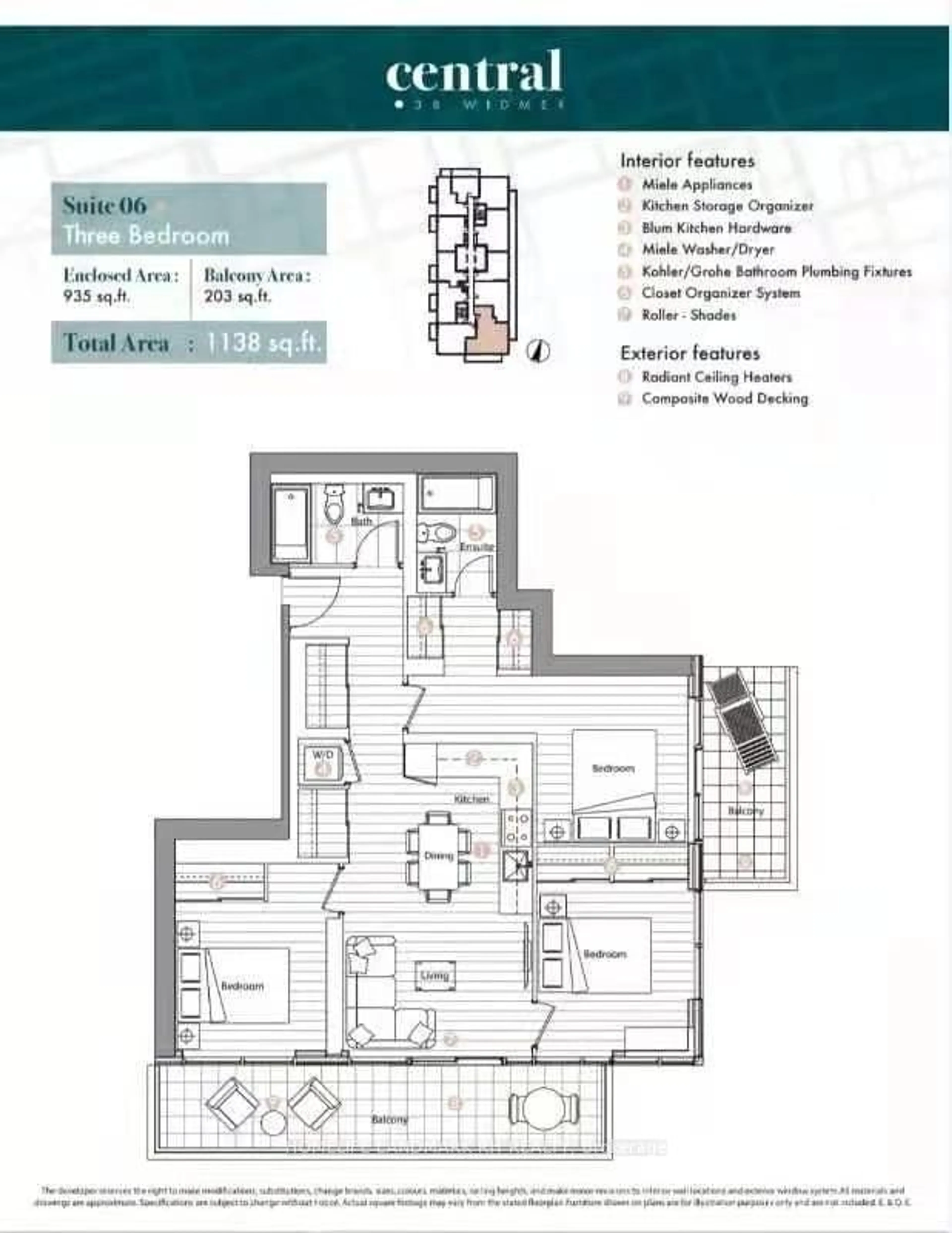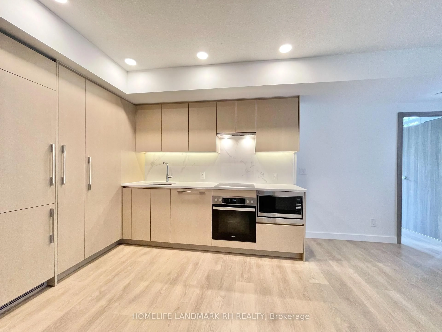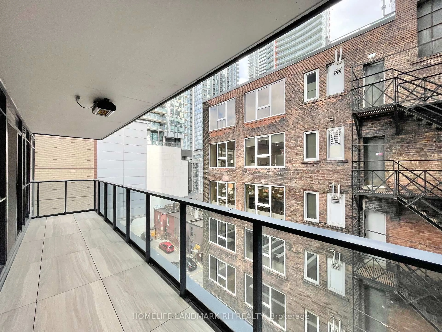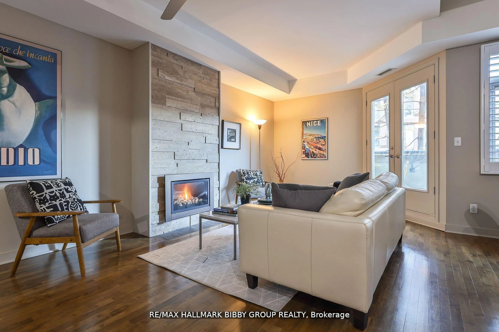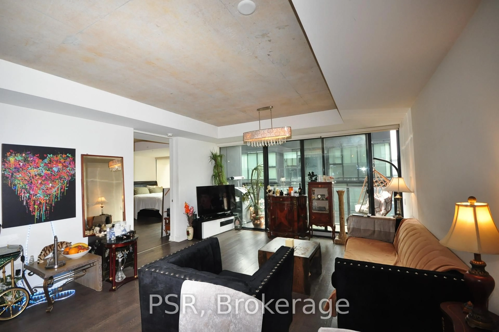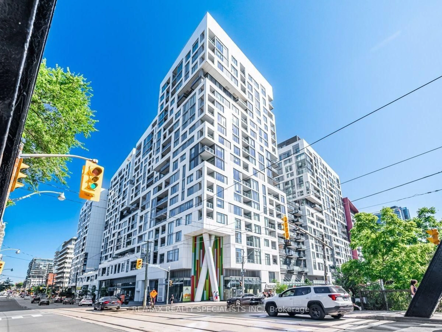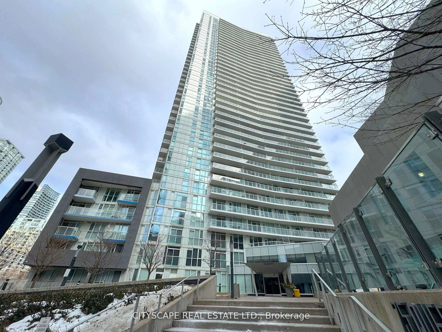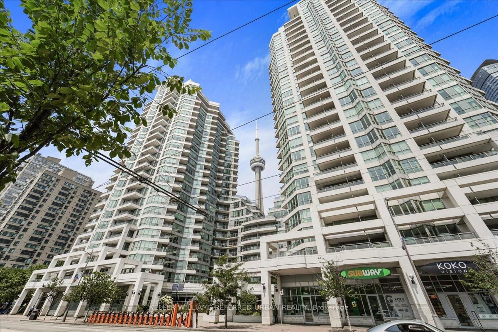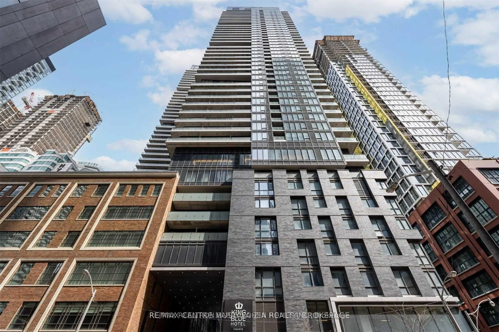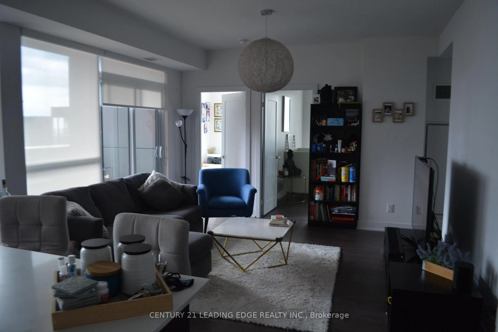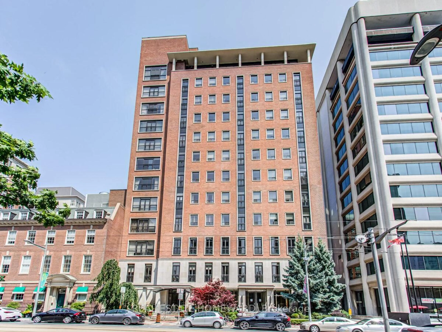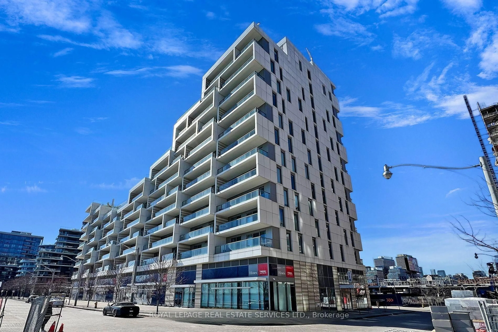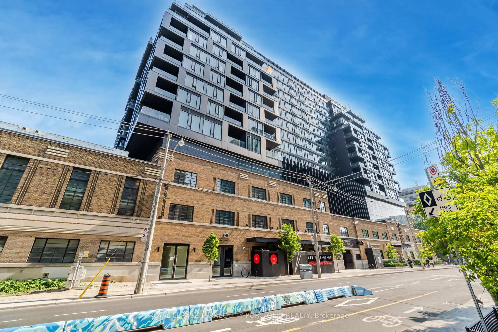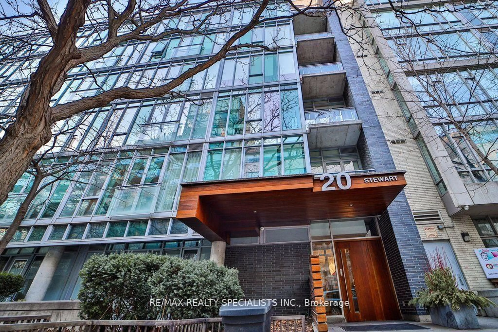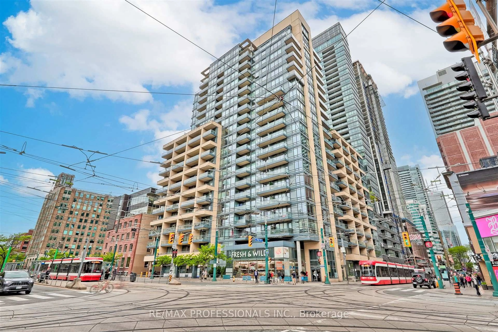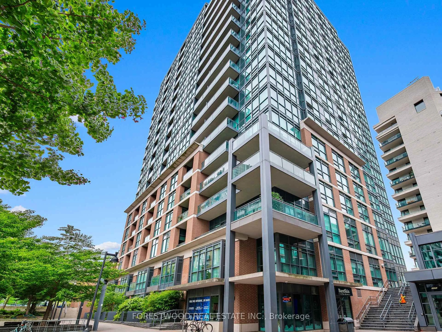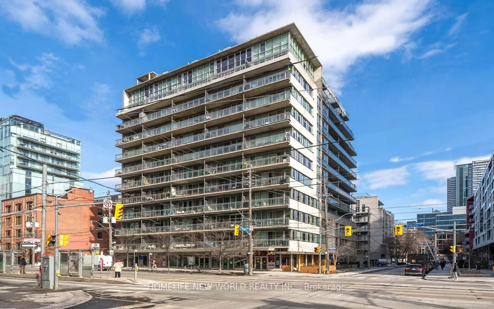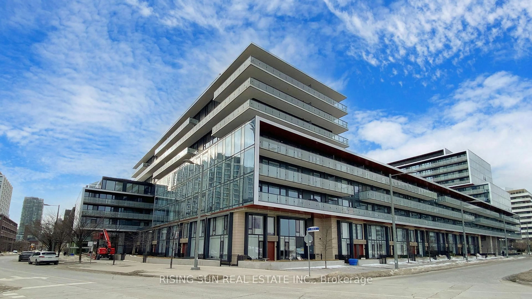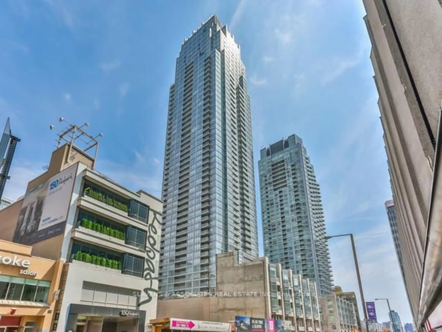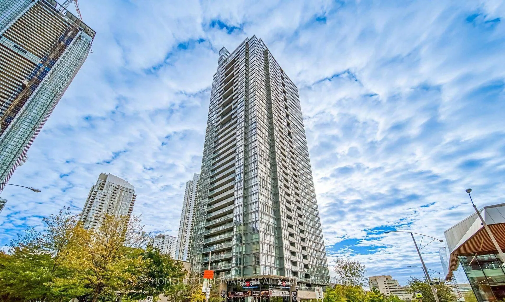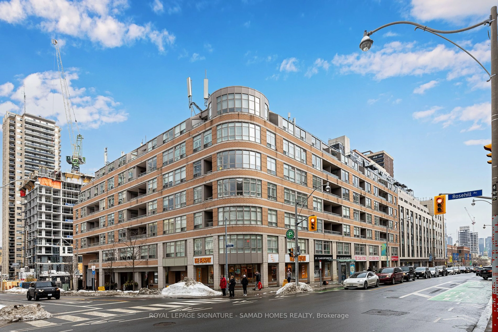38 Widmer St #706, Toronto, Ontario M5V 0P7
Contact us about this property
Highlights
Estimated valueThis is the price Wahi expects this property to sell for.
The calculation is powered by our Instant Home Value Estimate, which uses current market and property price trends to estimate your home’s value with a 90% accuracy rate.Not available
Price/Sqft$1,055/sqft
Monthly cost
Open Calculator

Curious about what homes are selling for in this area?
Get a report on comparable homes with helpful insights and trends.
+57
Properties sold*
$637K
Median sold price*
*Based on last 30 days
Description
One Year New 3 Bdrm 2 Bath Central Condo in Downtown Entertainment District. South East Corner Unit with Floor to Ceiling Windows. 935 S.F + 203 S.F Large Balcony. Open Concept Living & Dining. Modern Kitchen w/Quartz Countertop & Backsplash, Miele Appliances, Valance Lighting, Kitchen Storage Organizers. Primary Bdrm w/ 4pcs Ensuite & Private Balcony, Custom Closets w/ Built-in Organizers & LED Lighting. Balconies w/Radiant Heater and Wood Deck. Amazing Amenities: Fitness Centre, Yoga Studio, Outdoor Terrace w/BBQ, Gold Simulator, Conference Room, Lounge, Pool. Steps To Public Transit, Walking Distance To PATH Access, Grocery, Restaurants & Bars...
Property Details
Interior
Features
Main Floor
Living
3.49 x 2.49Window Flr to Ceil / W/O To Balcony / South View
Dining
2.72 x 3.31Pot Lights / Combined W/Kitchen / Laminate
Kitchen
3.31 x 2.72Quartz Counter / Backsplash / Pantry
Primary
3.14 x 3.094 Pc Ensuite / W/O To Balcony / His/Hers Closets
Exterior
Features
Parking
Garage spaces 1
Garage type Underground
Other parking spaces 0
Total parking spaces 1
Condo Details
Amenities
Concierge, Exercise Room, Indoor Pool, Rooftop Deck/Garden, Visitor Parking, Party/Meeting Room
Inclusions
Property History
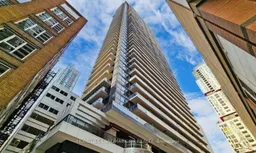 27
27