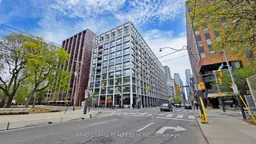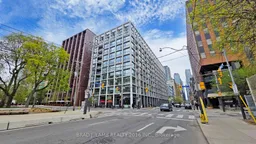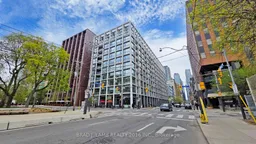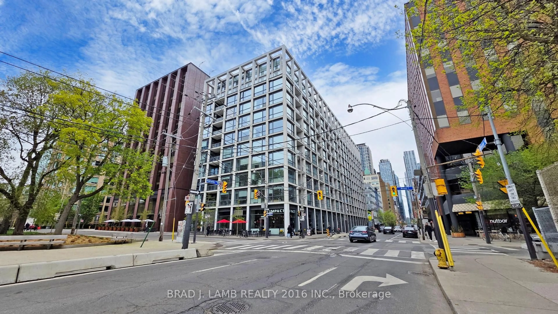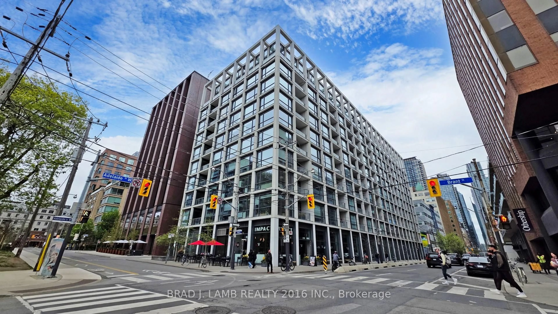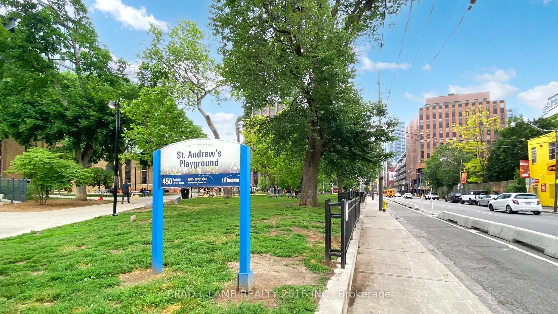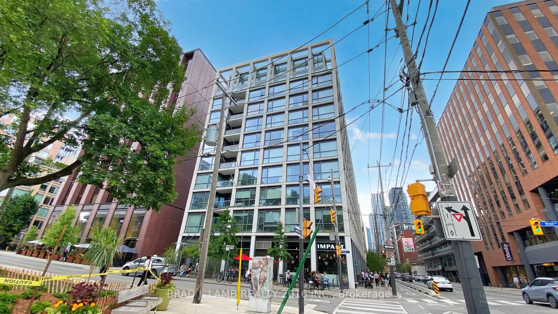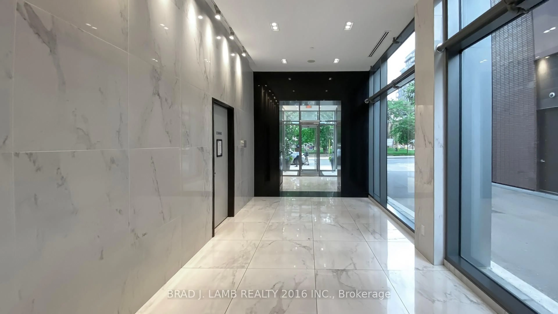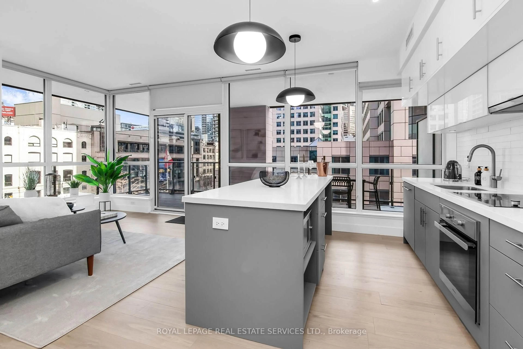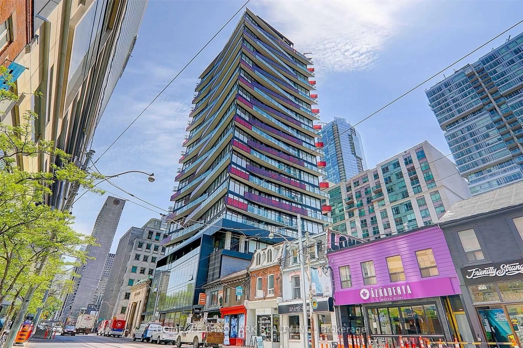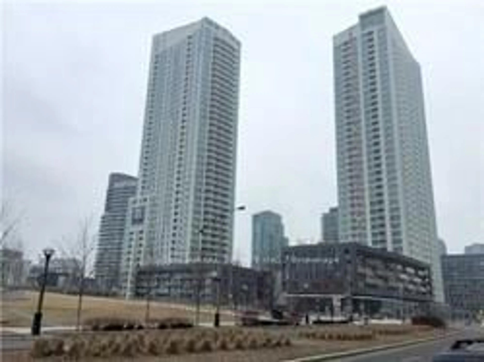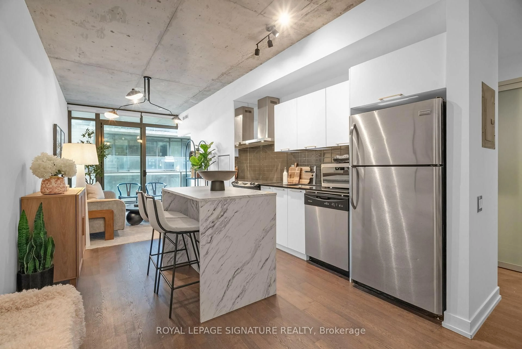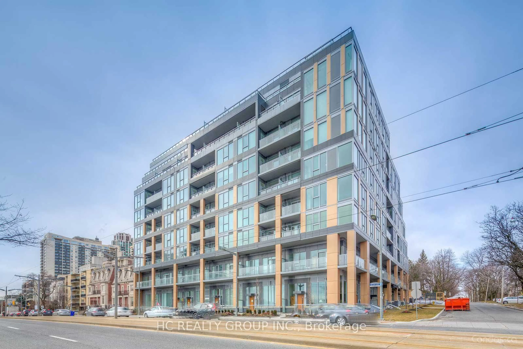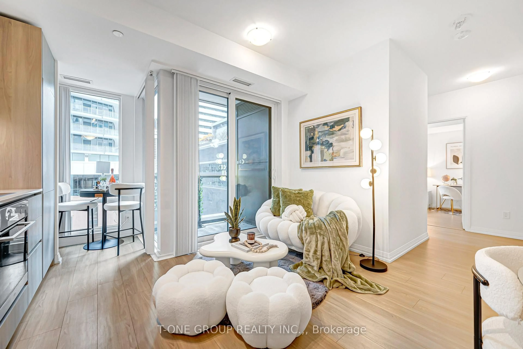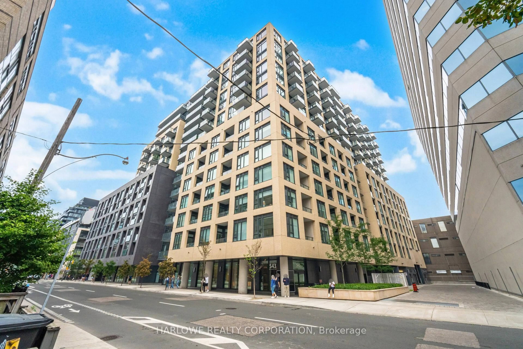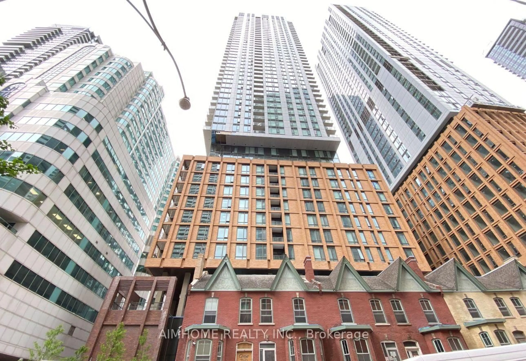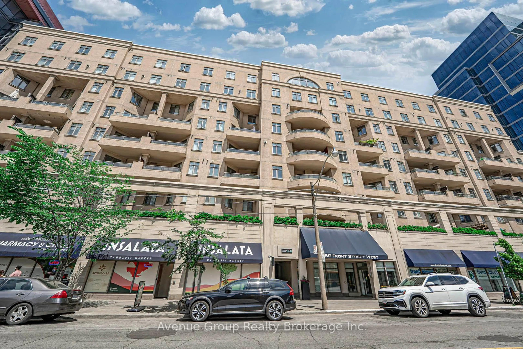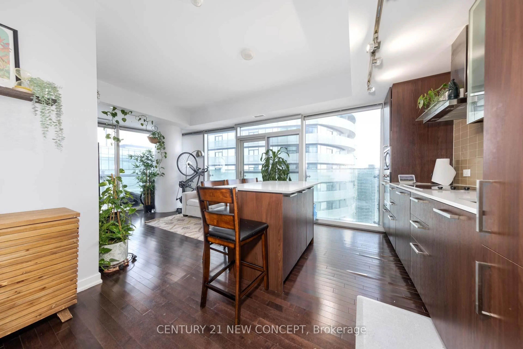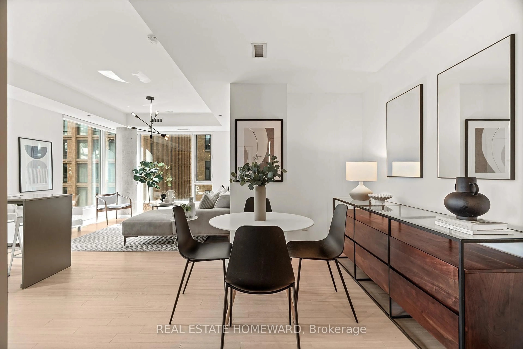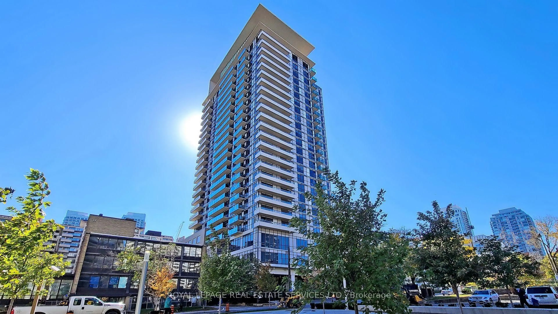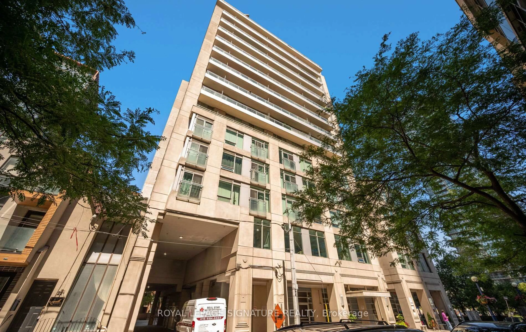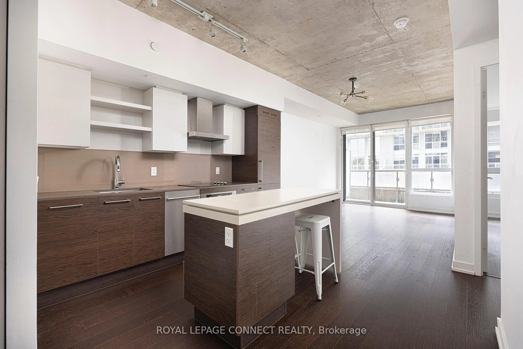39 Brant St #518, Toronto, Ontario M5V 0M8
Contact us about this property
Highlights
Estimated valueThis is the price Wahi expects this property to sell for.
The calculation is powered by our Instant Home Value Estimate, which uses current market and property price trends to estimate your home’s value with a 90% accuracy rate.Not available
Price/Sqft$917/sqft
Monthly cost
Open Calculator
Description
Live on the park at Brant Park in this stunning 1 Bedroom + 1 Bathroom. Enjoy 500 Sqft interior + large balcony with BBQ gas line! Soaring 9ft exposed concrete ceilings and pristine hardwood floors. The kitchen boasts a modern touch with gas range, all stainless steel appliances and stone countertops. The floor-to-ceiling windows flood the south-facing unit with tons of natural light, creating a bright and inviting atmosphere. Custom white roller blinds offer privacy while maintaining the sleek aesthetic. The tranquility of the space is enhanced by its quiet ambiance, providing a peaceful retreat from the bustling city life. Every inch of this condo has been thoughtfully designed for both comfort and style. Situated in an amazing location with a perfect Walkscore of 100. Located in the vibrant heart of King West Village - you're just steps from everything! 24hr Spadina streetcars, Queen West shopping, King West restos, bars & trendy cafes, Loblaws, banks, are all just steps away. New Waterworks Food Hall and St. Andrew's Park are directly across the street! Don't miss your chance to live in one of the most desirable neighbourhoods in Toronto!
Property Details
Interior
Features
Flat Floor
Dining
4.57 x 4.45Combined W/Living / Open Concept / hardwood floor
Kitchen
4.57 x 4.45Modern Kitchen / Open Concept / hardwood floor
Primary
3.26 x 3.05Large Closet / Sliding Doors / hardwood floor
Living
4.57 x 4.45Combined W/Dining / W/O To Balcony / hardwood floor
Exterior
Features
Condo Details
Amenities
Concierge, Exercise Room, Bbqs Allowed, Gym, Party/Meeting Room
Inclusions
Property History
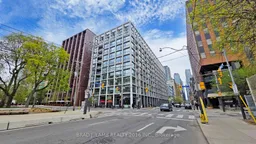 21
21