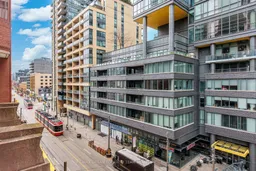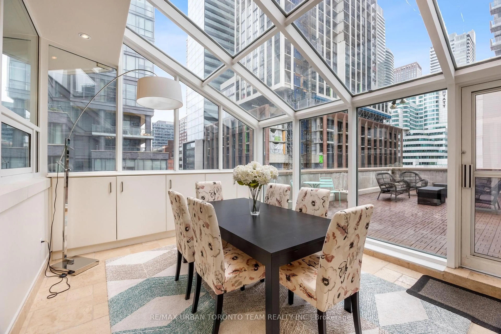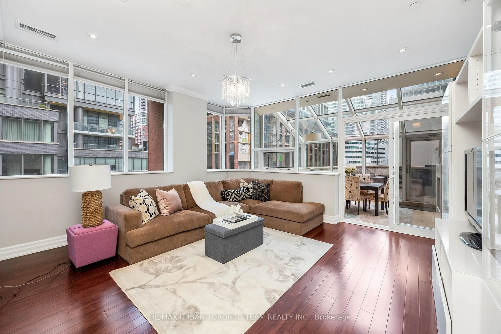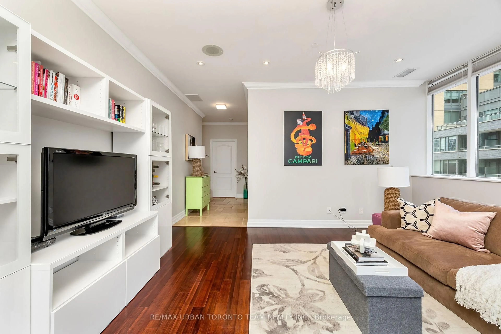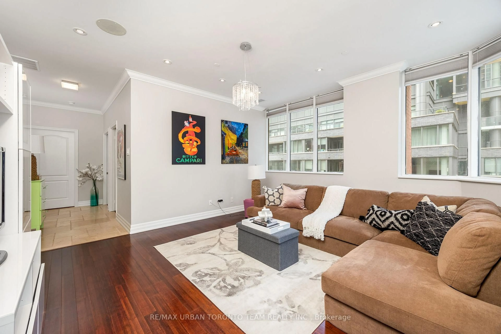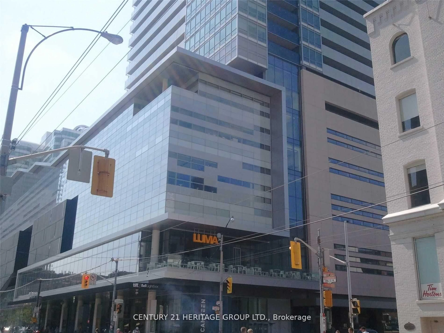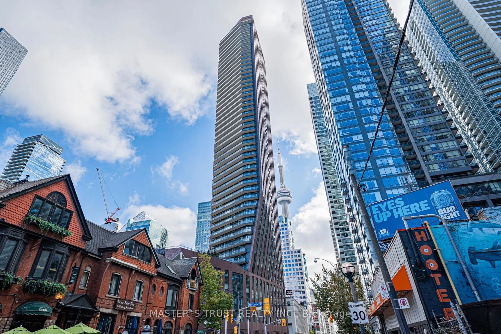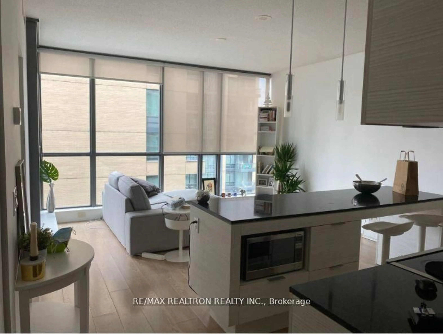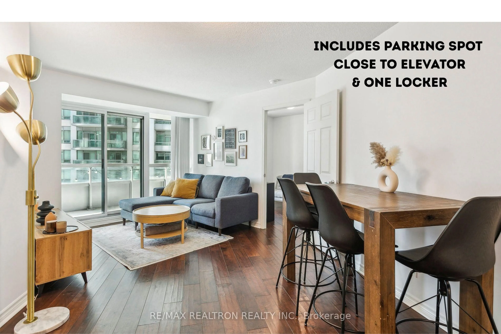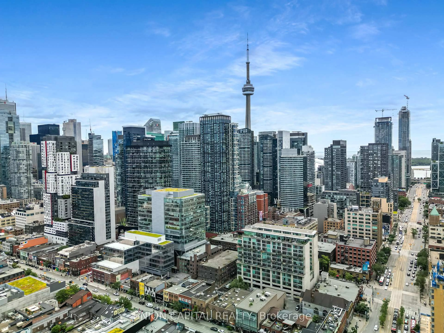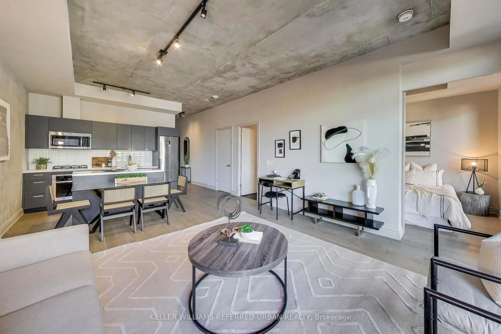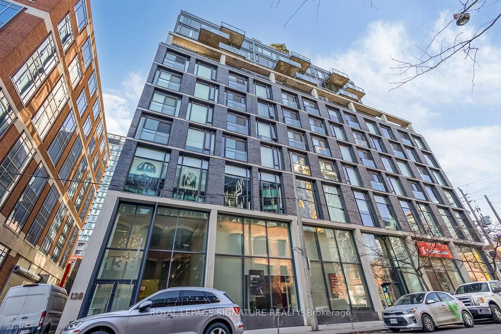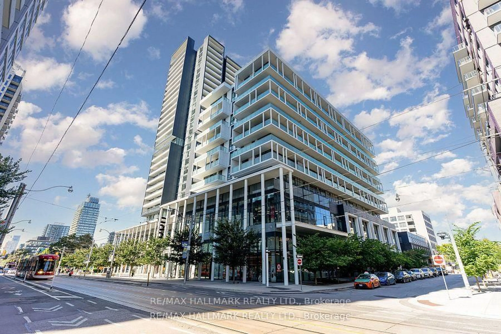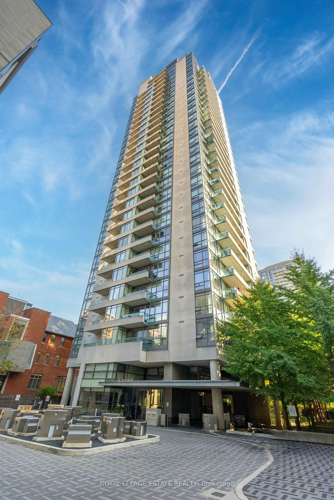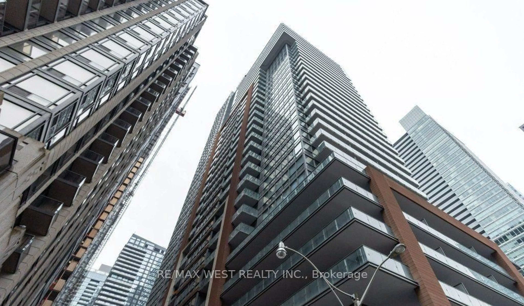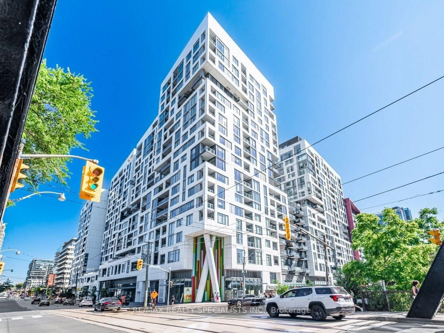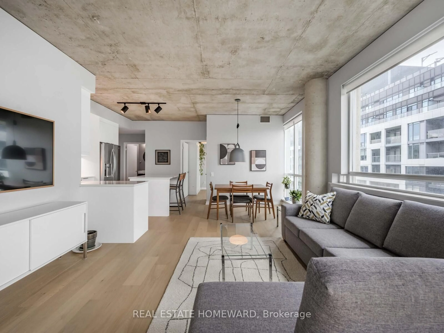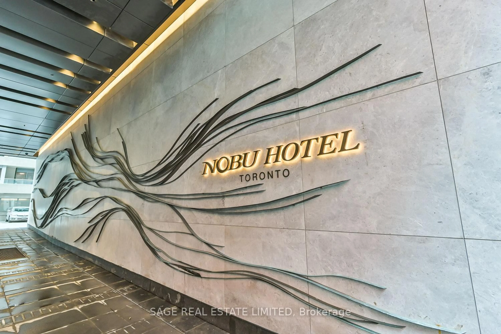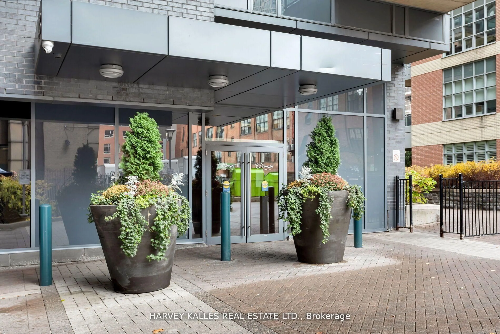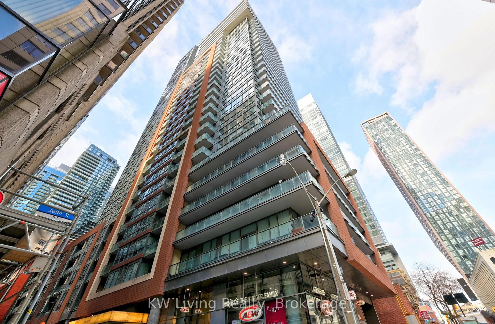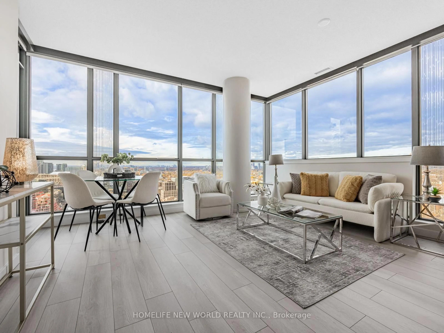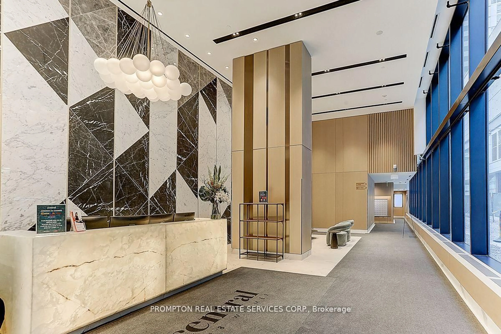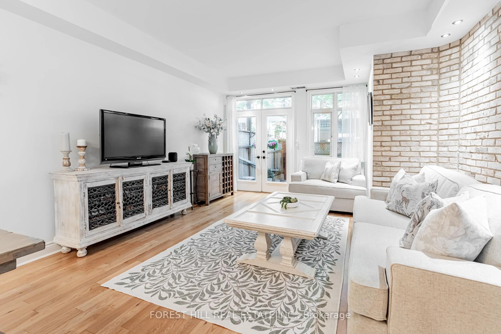393 King St #401, Toronto, Ontario M5V 3G8
Contact us about this property
Highlights
Estimated valueThis is the price Wahi expects this property to sell for.
The calculation is powered by our Instant Home Value Estimate, which uses current market and property price trends to estimate your home’s value with a 90% accuracy rate.Not available
Price/Sqft$929/sqft
Monthly cost
Open Calculator
Description
Welcome to the most unique and coveted unit in the building a truly one-of-a-kind space located on the premium 4th floor with private terraces. Once an office building, this condo now boasts a stylish, industrial-chic vibe. The unit was Fully renovated in 2016, with spacious interiors this unit also has an exclusive 406 sqft terrace showcasing breathtaking CN Tower and skyline views.Unit 401 is a 2+1 bedroom, 1 bathroom corner unit offering 1,331 sqft total indoor and outdoor living space, with modern upgrades, creating a spacious, stylish, and functional home. Inside, you'll find hardwood flooring throughout the living, dining, and bedrooms, a bright and functional layout, 9 ft ceilings, a large solarium perfect for various uses, and a renovated kitchen with granite countertops, double sink, ample cupboard space, and a pantry. The ensuite laundry, custom decking on the terrace, and exclusive outdoor space add exceptional convenience and lifestyle appeal.This well maintained building offers a range of amenities, including concierge, a fitness center, a party and meeting room, and a security system for peace of mind. In 2020, the building underwent a comprehensive renovation that refreshed the common areas, including a modernized lobby and elegantly updated hallways, creating a welcoming and sophisticated atmosphere throughout. Situated at center ice in the heart of the city, your steps from The Well, King West restaurants, the Rogers Centre, and the subway, PATH, and Torontos most reliable streetcar yet surprisingly quiet, thanks to the traffic-restricted King St corridor. Enjoy a 100 walk score, direct Gardiner access, and a dog park with mature trees right behind the building. Owner Is Open To Lease Back Property At An Agreeable Rate With The Purchaser. As Per Builder The Solarium Is Considered The Den In This Layout
Property Details
Interior
Features
Main Floor
Kitchen
3.63 x 3.0Exterior
Features
Parking
Garage spaces -
Garage type -
Total parking spaces 1
Condo Details
Amenities
Concierge, Games Room, Gym, Party/Meeting Room, Rooftop Deck/Garden
Inclusions
Property History
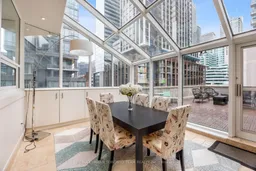 31
31