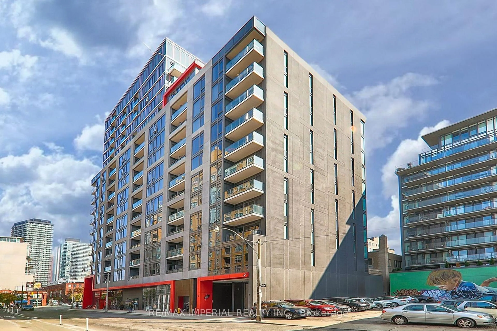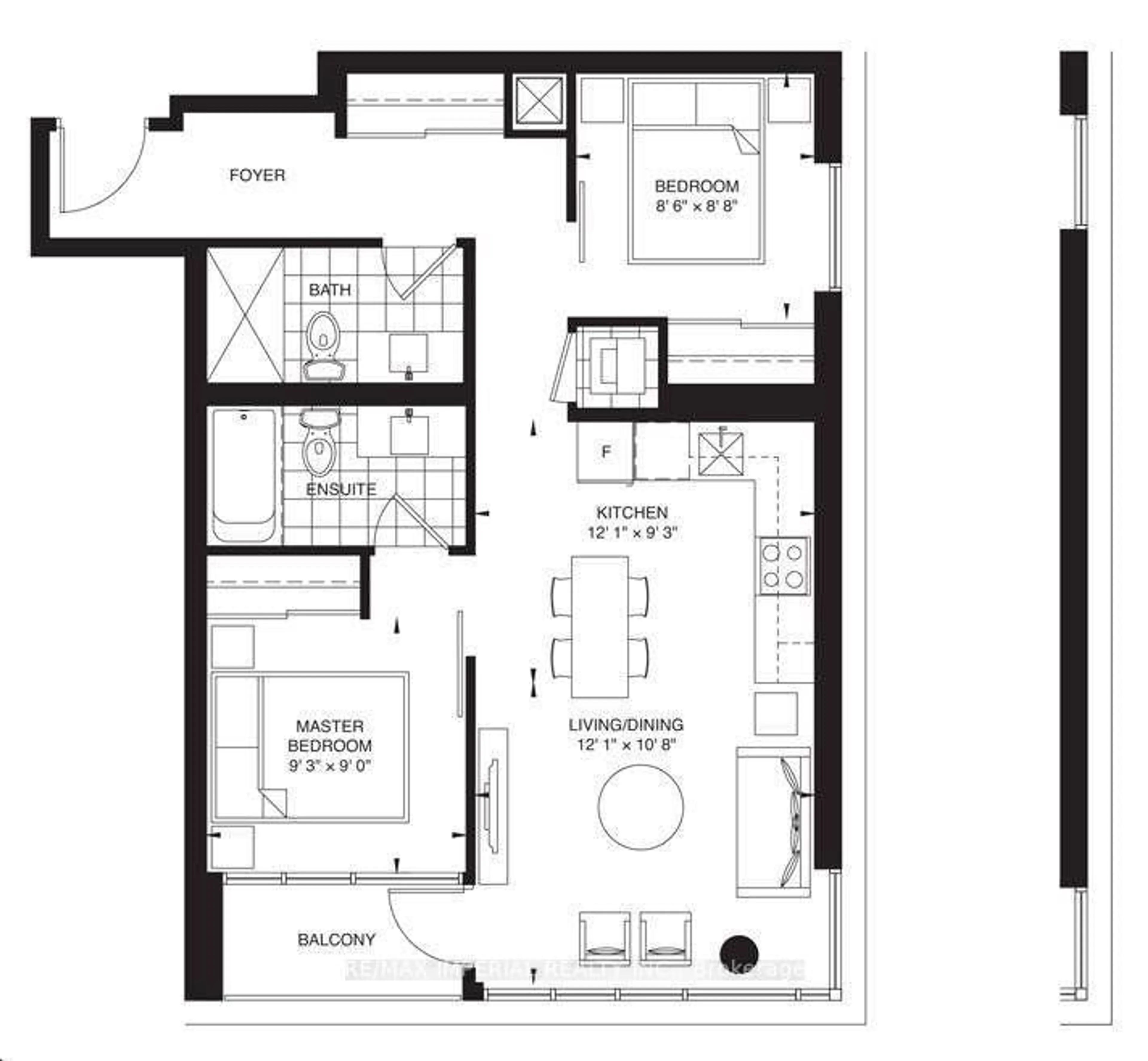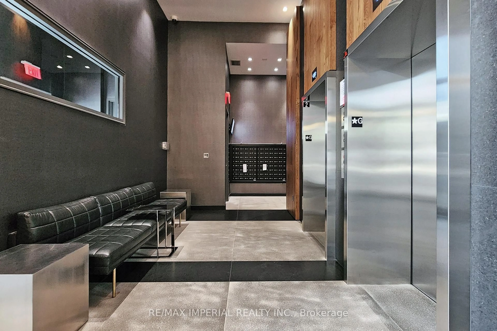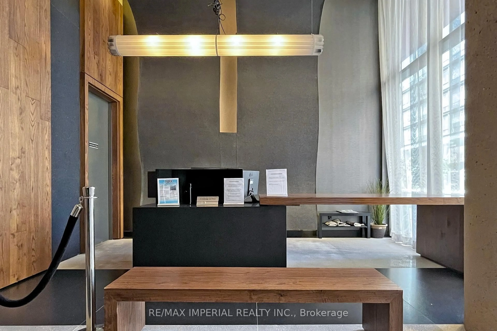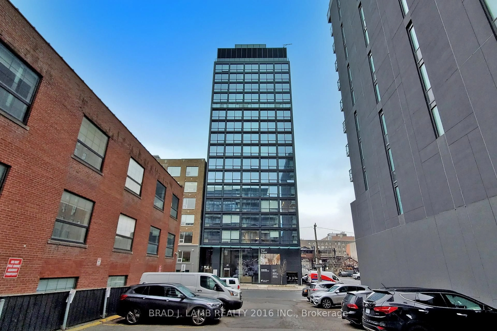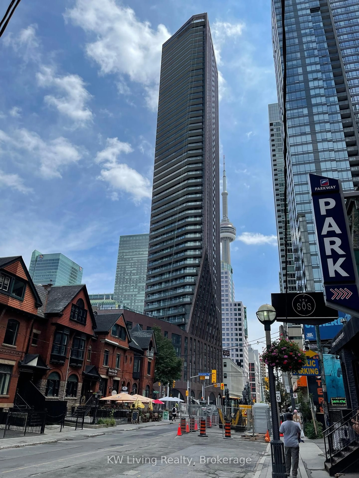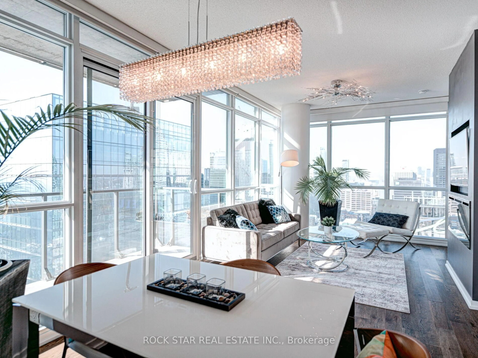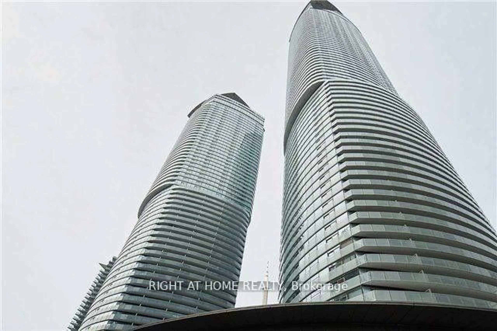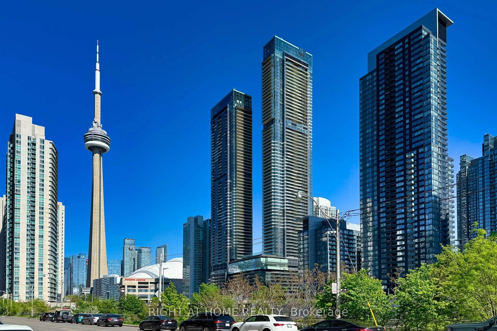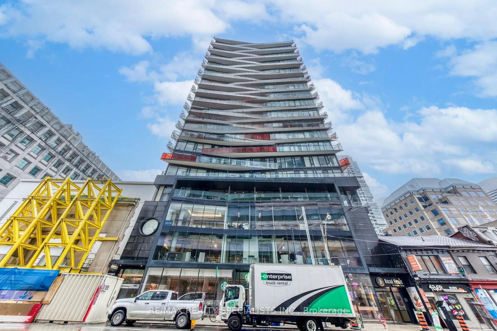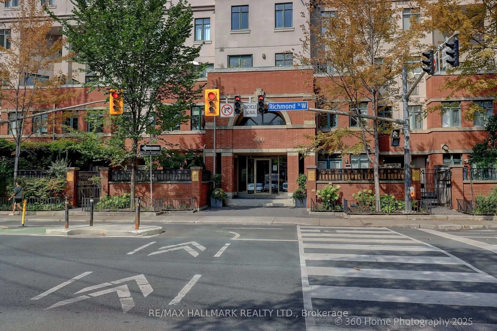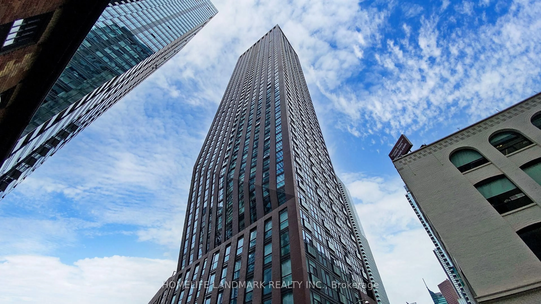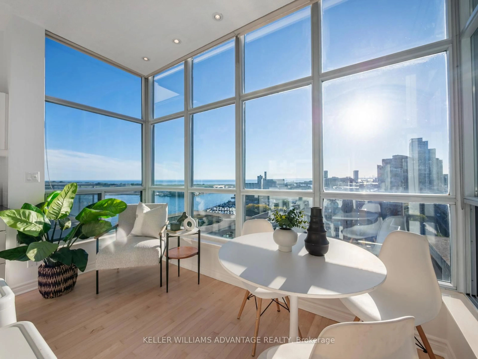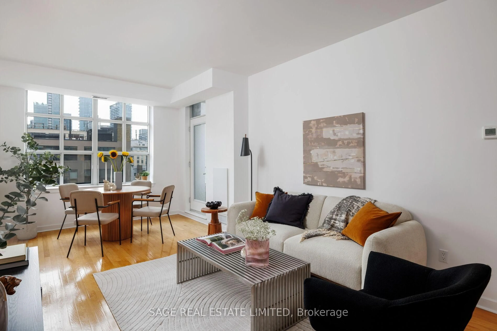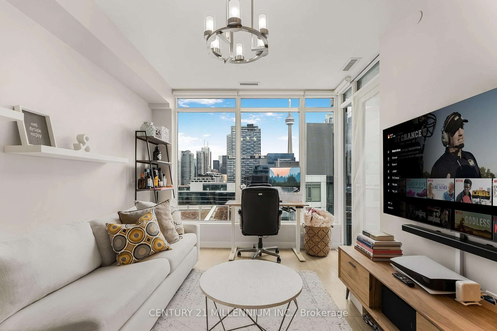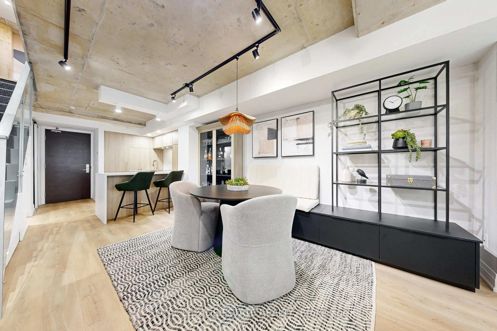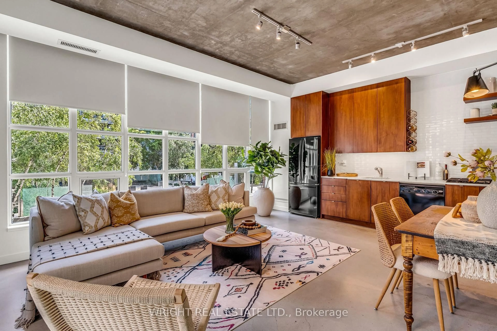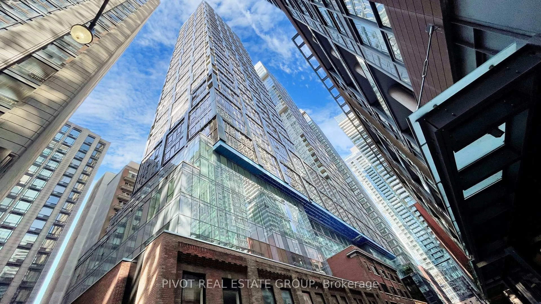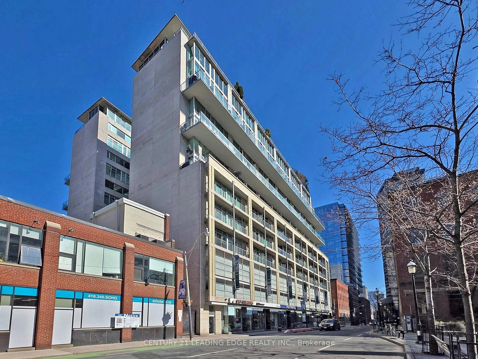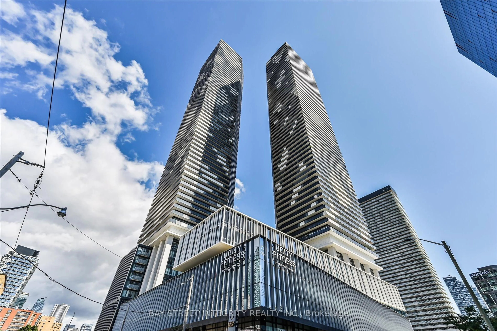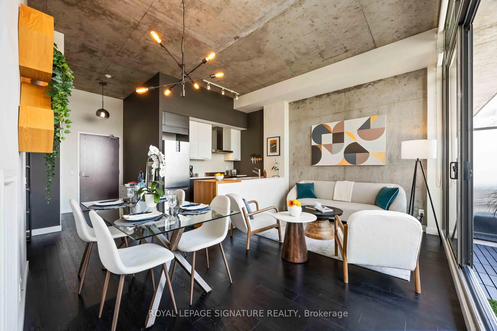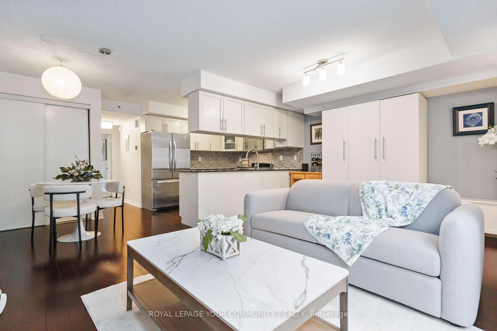435 Richmond St #Ph104, Toronto, Ontario M5V 1Y1
Contact us about this property
Highlights
Estimated valueThis is the price Wahi expects this property to sell for.
The calculation is powered by our Instant Home Value Estimate, which uses current market and property price trends to estimate your home’s value with a 90% accuracy rate.Not available
Price/Sqft$1,137/sqft
Monthly cost
Open Calculator

Curious about what homes are selling for in this area?
Get a report on comparable homes with helpful insights and trends.
+65
Properties sold*
$670K
Median sold price*
*Based on last 30 days
Description
Contemporary Boutique Style Condo Built by Menkes in Prime Downtown Area. Exceptional High Ceiling upscales your living spaces to a new comfortable level. South Facing Indispensable Floor to Ceiling Window With Extensive City and Lake Views Brings up the Sunlight and Neon To Celebrate your joyful moments. L-Shape Open Concept Kitchen enhances cooking experience and have roomy storage spaces on your demand. Allows Privacy And Relief Disturbance Benefited From Practical Two Separated Bedrooms And Washrooms Layout Design. Upgraded New Laminate Floor And Window Coverings Two Years Ago. Excellent Downtown Location Closed to Lots of Attractions. Easy Access With Subway & TTC, Steps To Fashion District On Queen St, Famous Restaurants And Bars On King St. Short Walks To Financial District, Eaton Center, University Campus, Kensington Market, China Town. Spadina Street Car At Doorstep. Great Amenities Included Fitness Centre, Party Room, Pet Spa And Terrace Complete W/ Bbq Areas, One Underground Parking Spot Included. Don't Miss Your Opportunity To Own This Stunning Suite In The Downtown Core.
Property Details
Interior
Features
Main Floor
Primary
2.83 x 2.752nd Br
2.65 x 2.6Kitchen
3.7 x 2.83Dining
3.7 x 3.35Exterior
Features
Parking
Garage spaces 1
Garage type Underground
Other parking spaces 0
Total parking spaces 1
Condo Details
Amenities
Concierge, Gym, Party/Meeting Room, Bike Storage, Visitor Parking
Inclusions
Property History
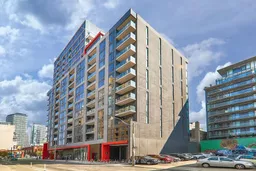 44
44