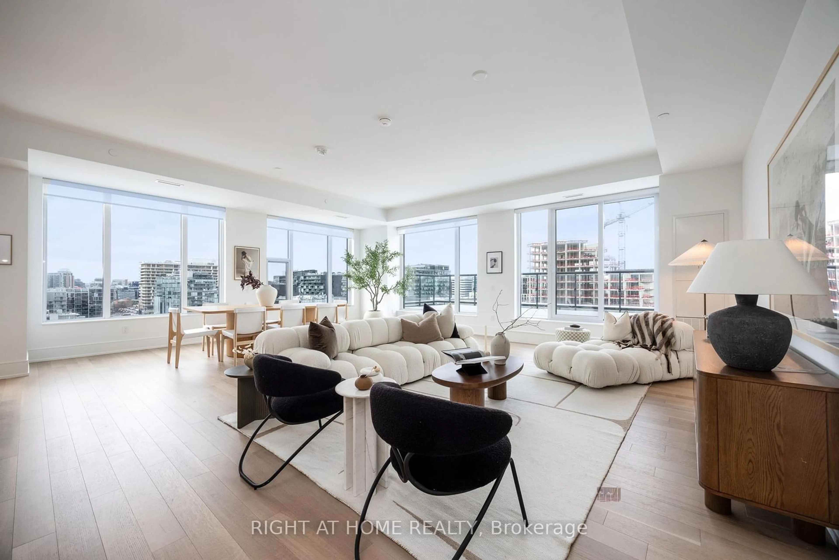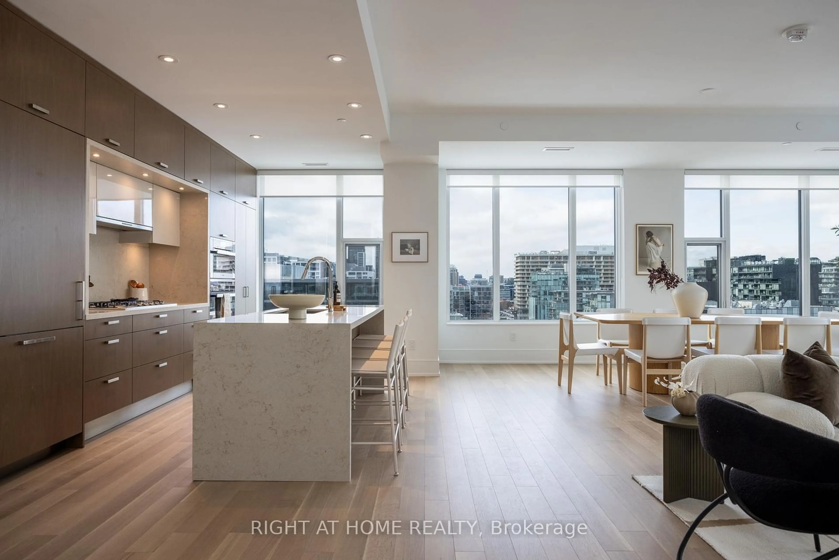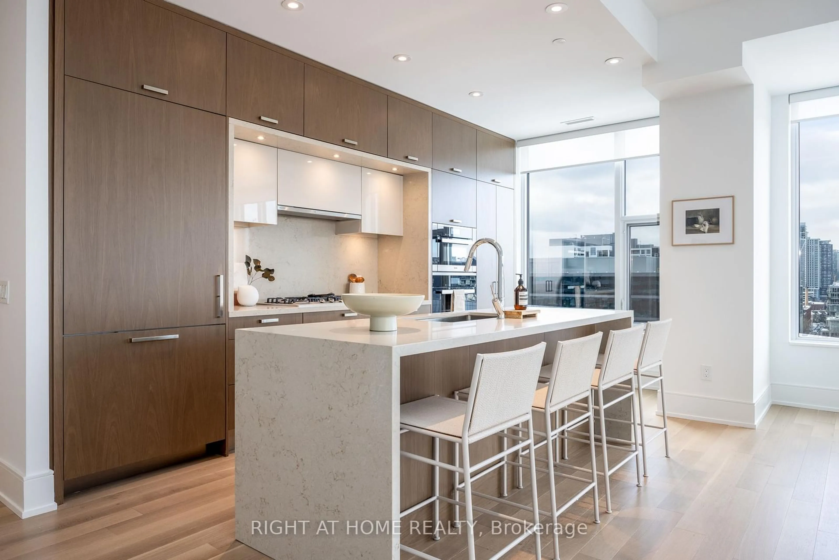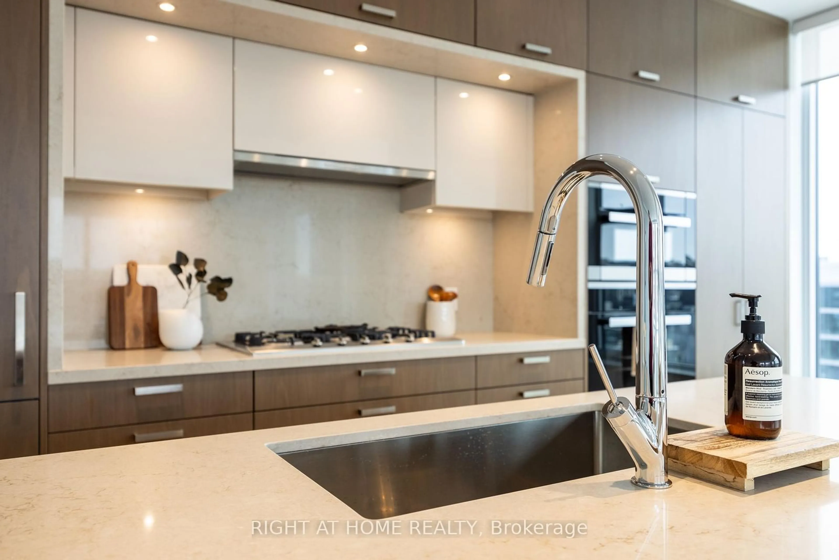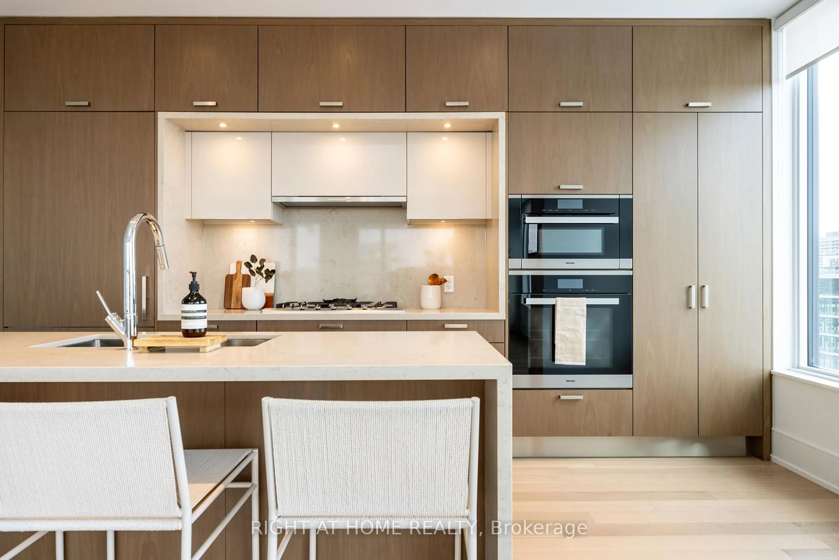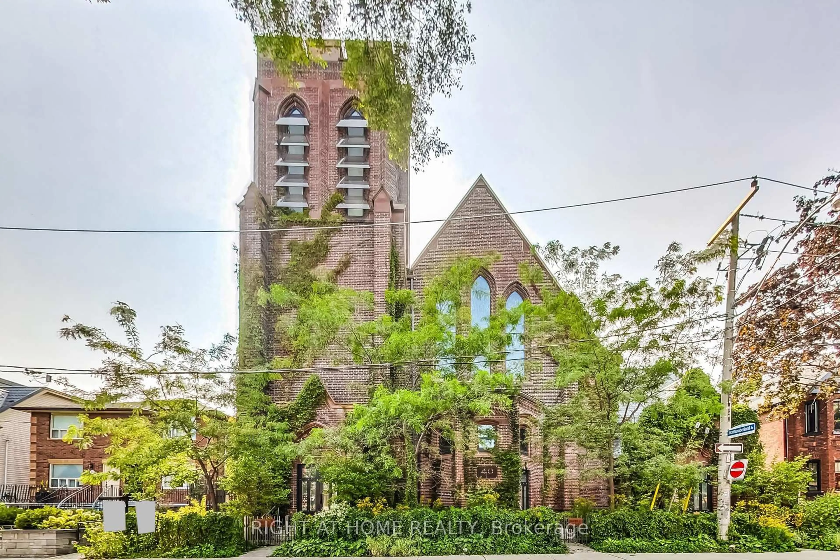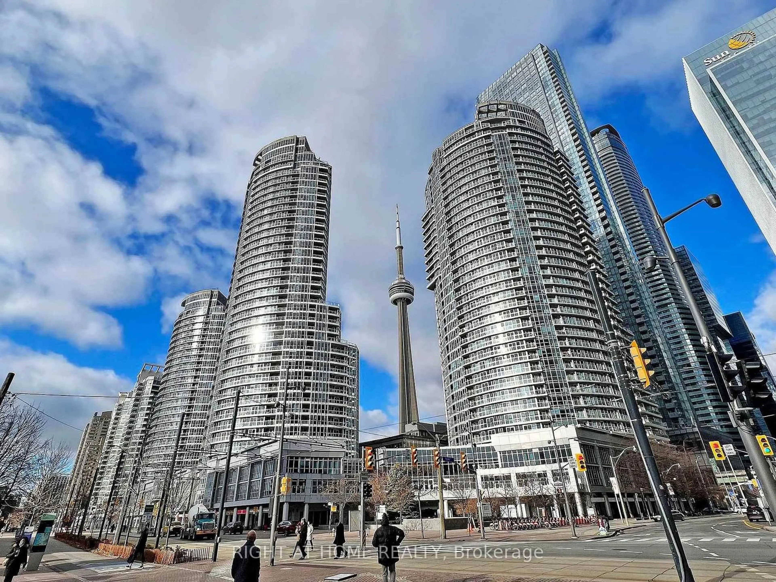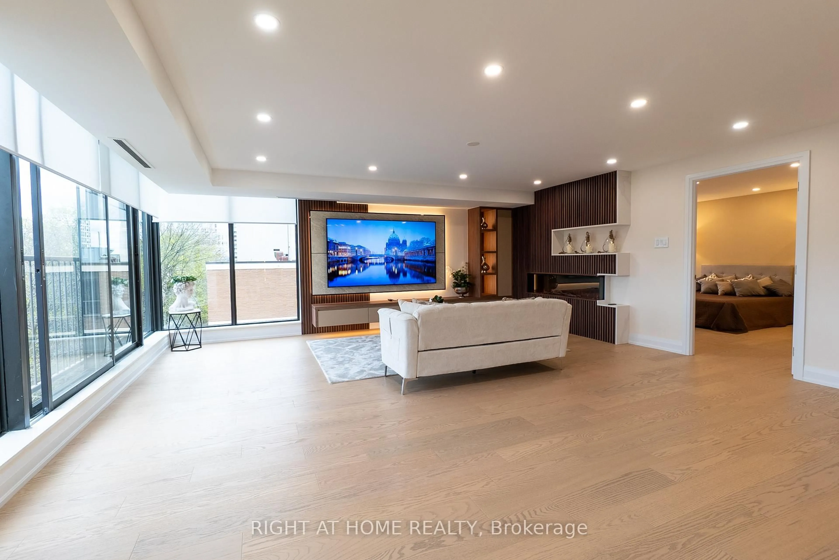455 Wellington St #1110, Toronto, Ontario M5V 0V8
Contact us about this property
Highlights
Estimated ValueThis is the price Wahi expects this property to sell for.
The calculation is powered by our Instant Home Value Estimate, which uses current market and property price trends to estimate your home’s value with a 90% accuracy rate.Not available
Price/Sqft$1,581/sqft
Est. Mortgage$12,862/mo
Tax Amount (2025)-
Maintenance fees$2155/mo
Days On Market33 days
Total Days On MarketWahi shows you the total number of days a property has been on market, including days it's been off market then re-listed, as long as it's within 30 days of being off market.188 days
Description
A bright and spacious 3 bedroom and 3 bathroom terrace suite at the Signature Series at the Well! This corner suite presents a perfect floorplan and exceptional finished throughout. Almost 1900 square feet of interior space, plus a deep and private 254 square foot terrace equipped with gas and water connections with remarkable views over the neighbourhood. An expansive chef's kitchen features Miele appliances, a gas cooktop, plenty of cupboard space and a large island equipped with wine fridge. 10 foot ceilings and 3 bedrooms and 3 full bathrooms, including a primary suite with walk-in closet and decadent ensuite bath. Separate laundry room and ensuite storage. Extensive building amenities, including a party room, a dining room with catering kitchen, an outdoor pool, a state-of-the-art gym, an outdoor patio, and full concierge service. Secure underground parking and a storage locker are also included, offering convenience and peace of mind. Enjoy the tranquility of this extraordinary home while being steps away from all the vibrant offerings of this remarkable neighborhood. **EXTRAS** A unique urban home. Perfect for anyone downsizing or craving abundant space. *Other is terrace.
Property Details
Interior
Features
Flat Floor
Dining
7.22 x 7.98Combined W/Living / North View / Coffered Ceiling
Kitchen
4.88 x 2.62Centre Island / B/I Appliances / Modern Kitchen
Other
2.9 x 8.0Primary
3.78 x 3.14hardwood floor / W/I Closet / 4 Pc Ensuite
Exterior
Features
Parking
Garage spaces 1
Garage type Underground
Other parking spaces 0
Total parking spaces 1
Condo Details
Amenities
Bbqs Allowed, Visitor Parking, Outdoor Pool, Gym, Party/Meeting Room
Inclusions
Property History
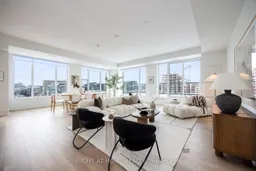 32
32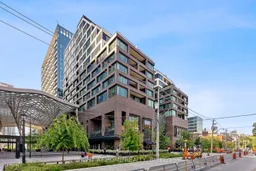
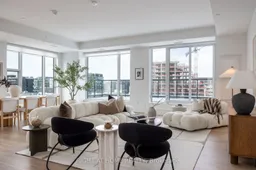
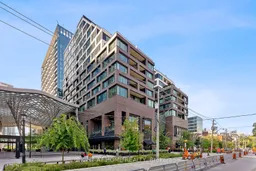
Get up to 1% cashback when you buy your dream home with Wahi Cashback

A new way to buy a home that puts cash back in your pocket.
- Our in-house Realtors do more deals and bring that negotiating power into your corner
- We leverage technology to get you more insights, move faster and simplify the process
- Our digital business model means we pass the savings onto you, with up to 1% cashback on the purchase of your home
