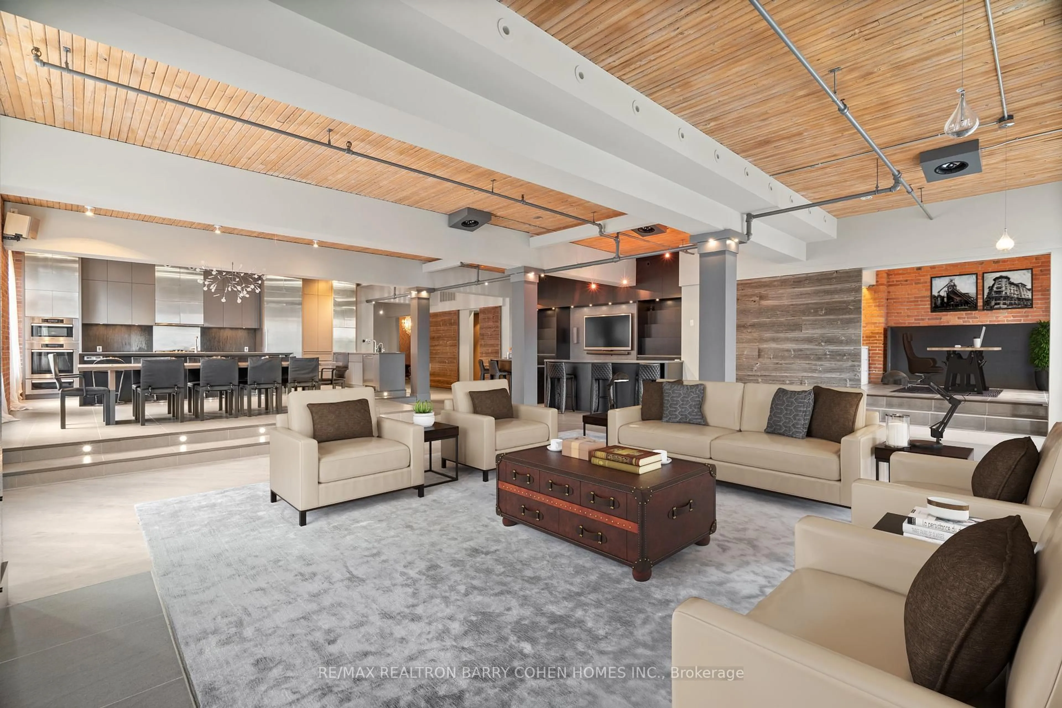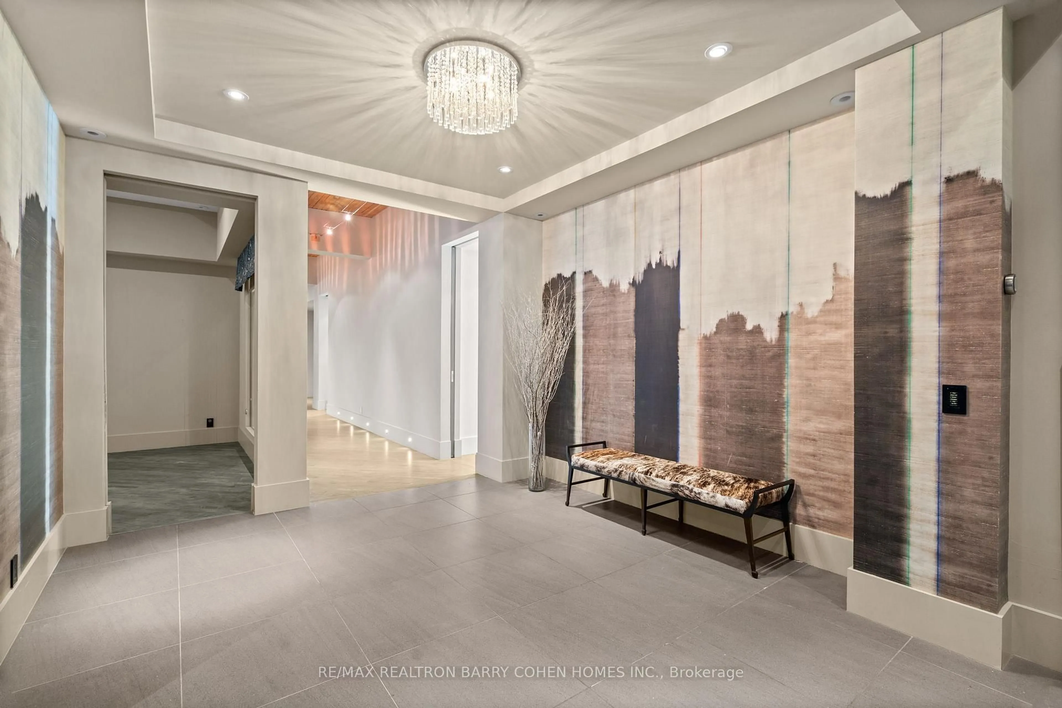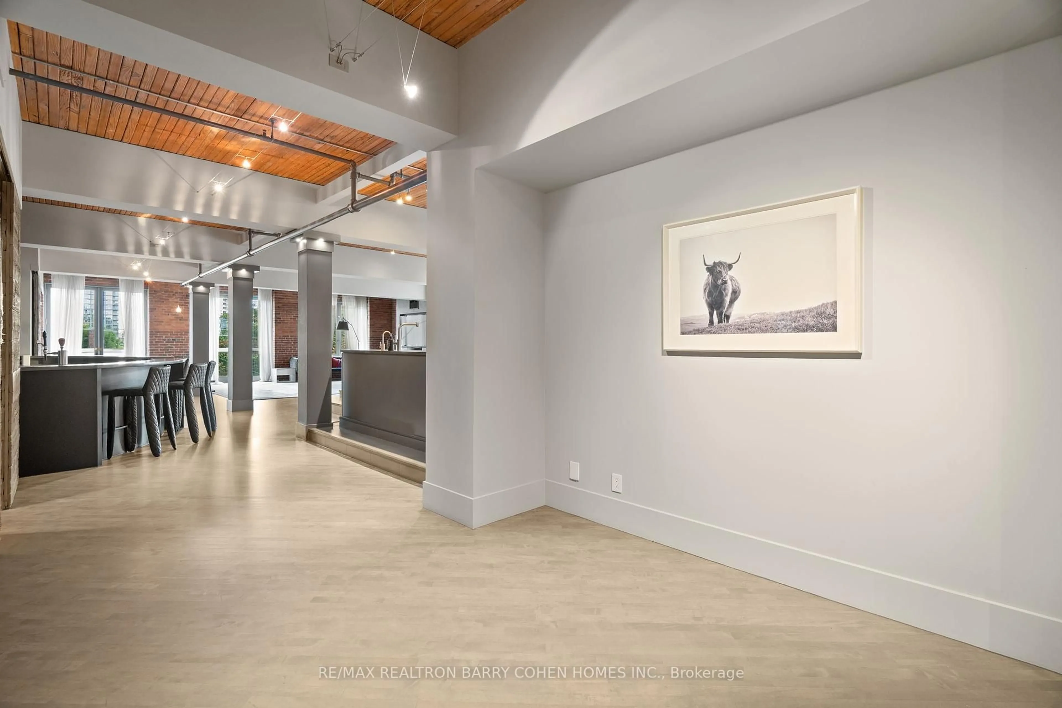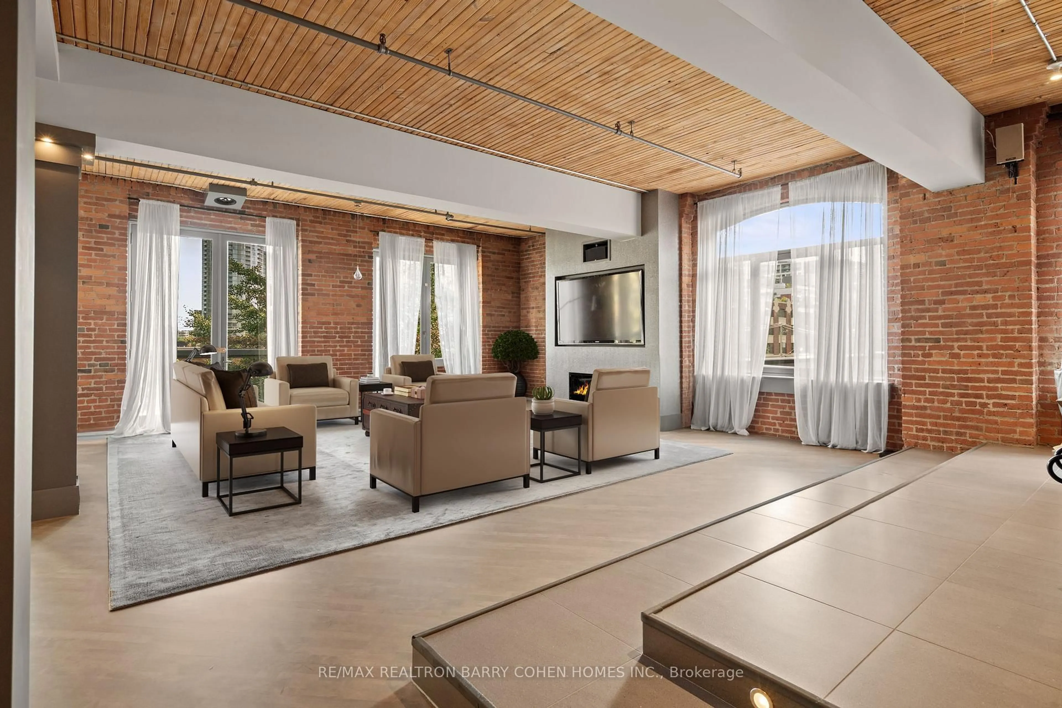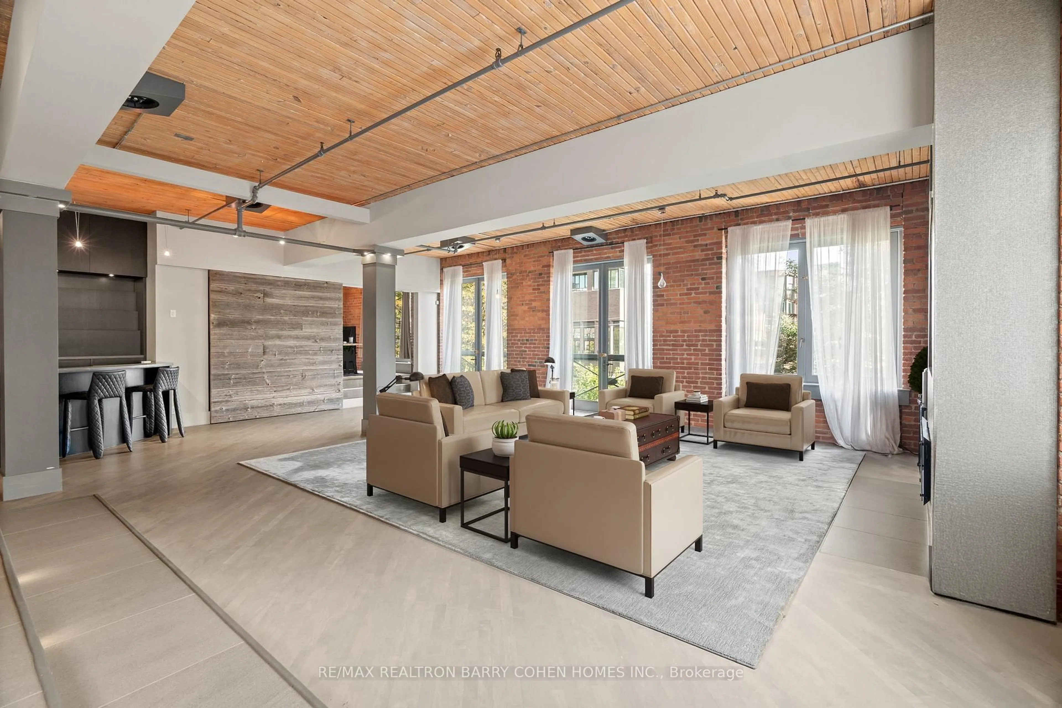468 Wellington St #300, Toronto, Ontario M5V 1E3
Contact us about this property
Highlights
Estimated valueThis is the price Wahi expects this property to sell for.
The calculation is powered by our Instant Home Value Estimate, which uses current market and property price trends to estimate your home’s value with a 90% accuracy rate.Not available
Price/Sqft$1,412/sqft
Monthly cost
Open Calculator
Description
The Pinnacle Of Toronto Loft Living In High-Demand King West Neighbourhood. Remarkable Contemporary Space Features Approx 5000 Sqft With Direct Elevator Access, Exposed Brick, Soaring 12 ft Ceilings And Tall South- And West-Facing Windows. 2 Stunning South Facing Juliette Balconies. The Chef's Kitchen, Featuring Stainless Steel Miele Appliances And Long Centre Island, Is Open In Design To The Raised Dining Area, Enormous Living Room Complete With Gas Fireplace, And Expansive Wet Bar - The Perfect Entertaining Space. Primary Suite Features Its Own Gas Fireplace, Large His & Hers Dressing Rooms And An Enviable Spa-Like 7pc Ensuite. The 2nd Bedroom Boasts An Expansive Seating Area To Serve As A Family Room, Plus A Concealed Murphy Bed And 4pc Semi-Ensuite While A Bonus Space Off The Living Room Makes For The Ideal Flex Space For A Home Office, Studio Or 4th Bedroom. An Entertainer's Delight In The Heart Of King West!
Property Details
Interior
Features
Flat Floor
Primary
7.39 x 5.037 Pc Ensuite / His/Hers Closets / Gas Fireplace
Kitchen
6.93 x 3.25Centre Island / Modern Kitchen / Stainless Steel Appl
Foyer
4.67 x 3.53W/I Closet / Tile Floor / Elevator
Dining
5.36 x 3.84Raised Floor / Tile Floor / Window
Exterior
Features
Parking
Garage spaces 1
Garage type Built-In
Other parking spaces 0
Total parking spaces 1
Condo Details
Inclusions
Property History
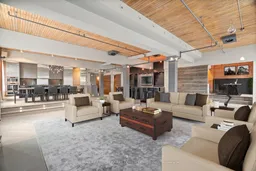 28
28
