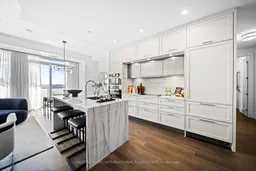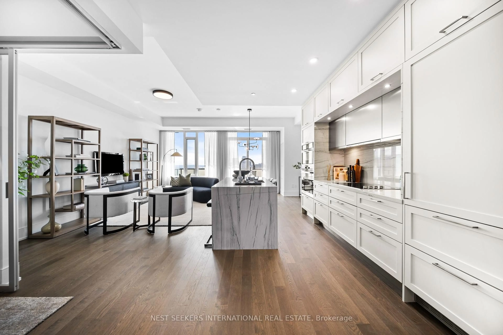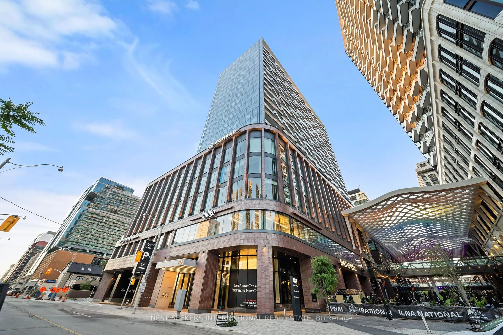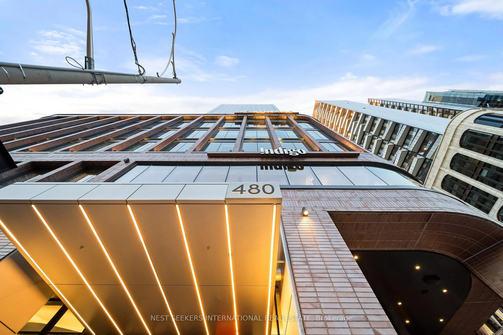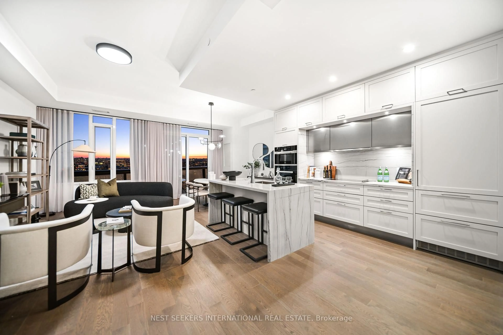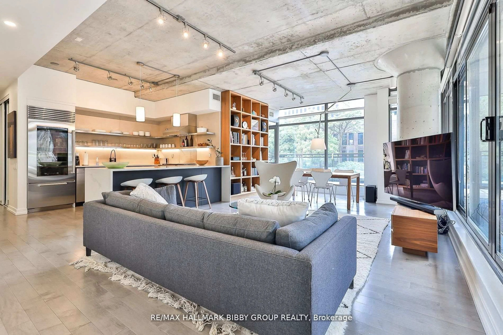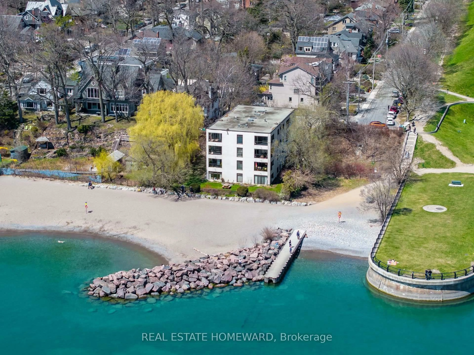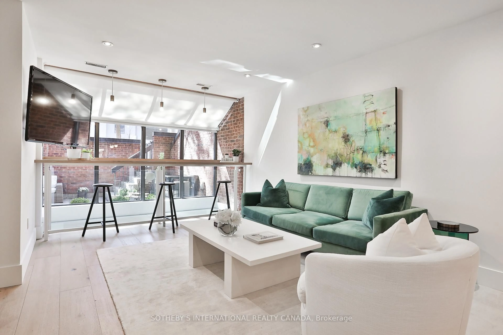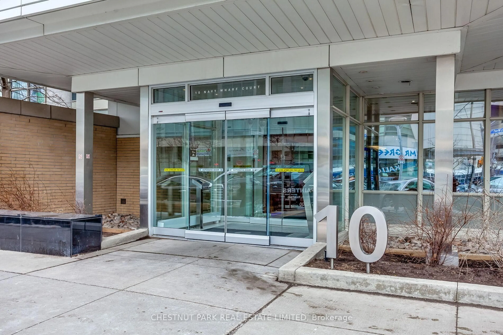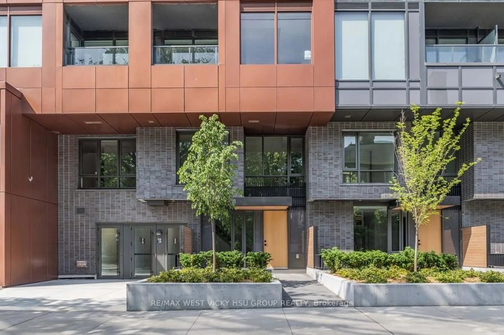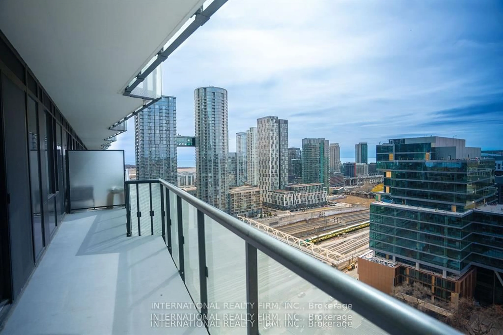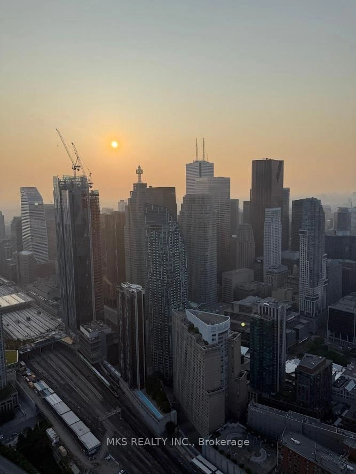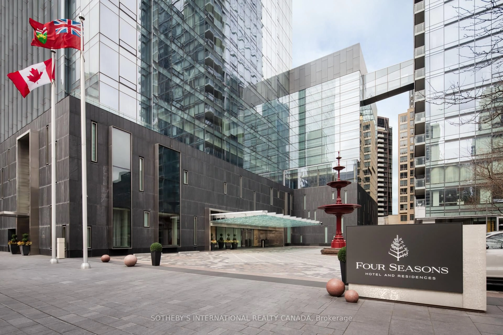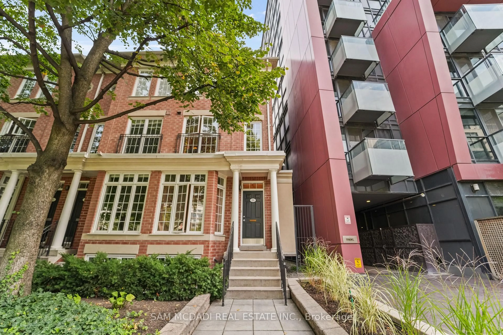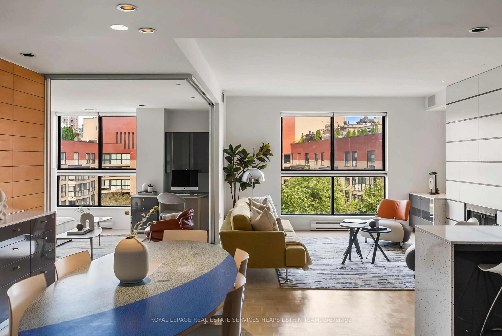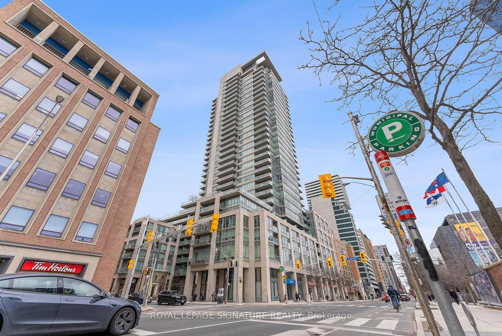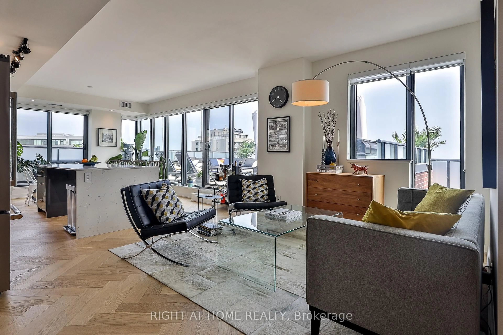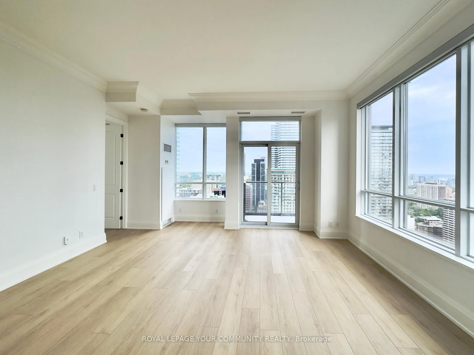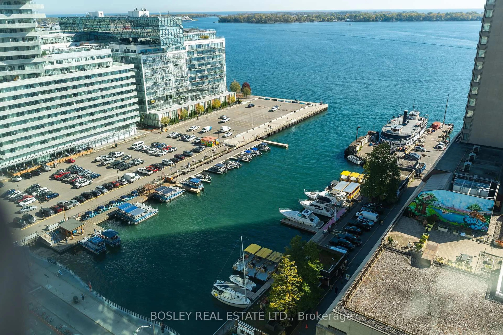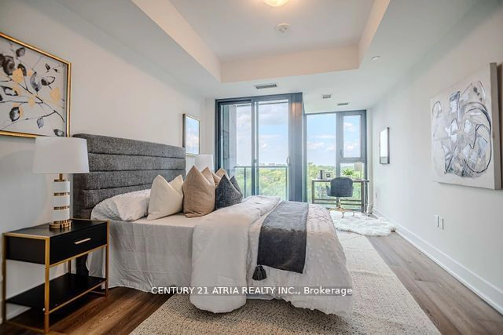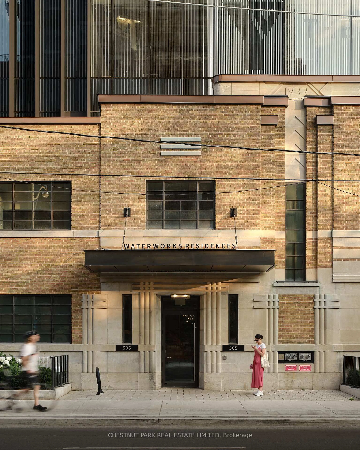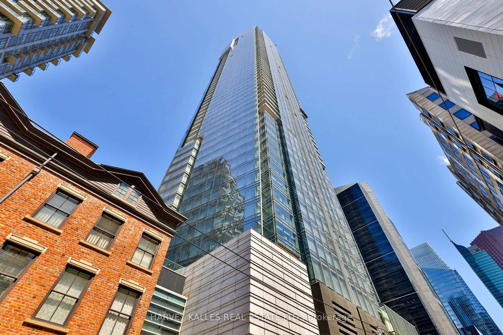480 Front St #PH2, Toronto, Ontario M5V 0V5
Contact us about this property
Highlights
Estimated valueThis is the price Wahi expects this property to sell for.
The calculation is powered by our Instant Home Value Estimate, which uses current market and property price trends to estimate your home’s value with a 90% accuracy rate.Not available
Price/Sqft$1,412/sqft
Monthly cost
Open Calculator

Curious about what homes are selling for in this area?
Get a report on comparable homes with helpful insights and trends.
+65
Properties sold*
$670K
Median sold price*
*Based on last 30 days
Description
A defining landmark in downtown Toronto, Tridel at The Well is King Wests premier luxury condo community. This is where lifestyle meets location, with the ultimate opportunity to LIVE, EAT, SHOP, WORK & PLAY all in one place. Penthouse Suite #PH2 offers 3 spacious bedrooms, 3 full bathrooms, and approximately 1,341 sq. ft. of thoughtfully designed interior space, paired with a 203 sq. ft. balcony boasting incredible west-facing views of the city skyline and lake. A standout layout combines functionality with elegance, highlighted by floor-to-ceiling windows that flood the space with natural light. Finished to the highest standard, with paneled and built-in Miele appliances, luxury stone surfaces, and sophisticated detailing throughout; every element reflects Tridels renowned craftsmanship. Equipped with Tridel Connect Smart Home Technology, the suite offers keyless entry, smart thermostat, remote access, and enhanced security; seamlessly integrating convenience and innovation into daily living. This is urban living reimagined. The Well brings together curated retail, high-end dining, and vibrant office space in a fully integrated environment, all steps from #PH2. Walk Score: 98 - Walkers Paradise, Transit Score: 100 - Riders Paradise, Bike Score: 96 - Bikers Paradise. Elevate your expectations in one of Torontos most iconic new addresses.
Upcoming Open Houses
Property Details
Interior
Features
Main Floor
Kitchen
5.7 x 5.9Centre Island / B/I Appliances / Quartz Counter
Living
5.7 x 5.9W/O To Balcony / hardwood floor / Combined W/Dining
Dining
5.7 x 5.9Combined W/Living / West View / hardwood floor
Primary
3.1 x 3.95 Pc Ensuite / hardwood floor / W/I Closet
Exterior
Features
Parking
Garage spaces 1
Garage type Underground
Other parking spaces 0
Total parking spaces 1
Condo Details
Amenities
Community BBQ, Concierge, Elevator, Gym, Outdoor Pool, Party/Meeting Room
Inclusions
Property History
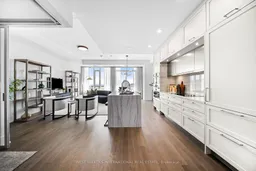 50
50