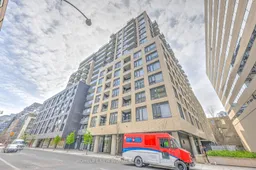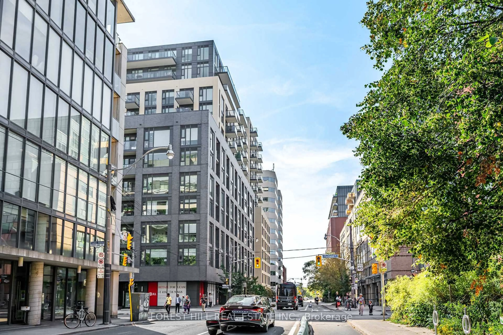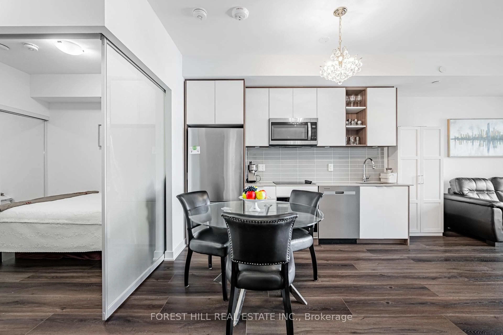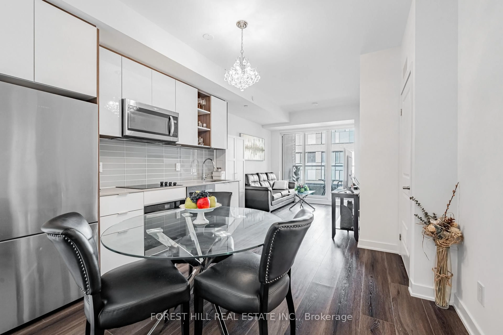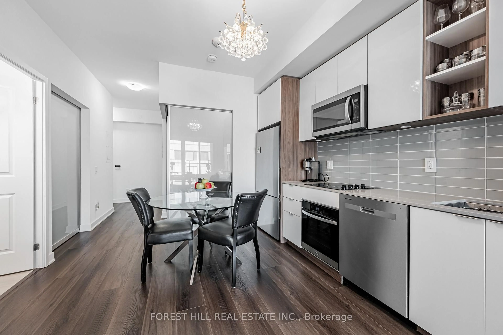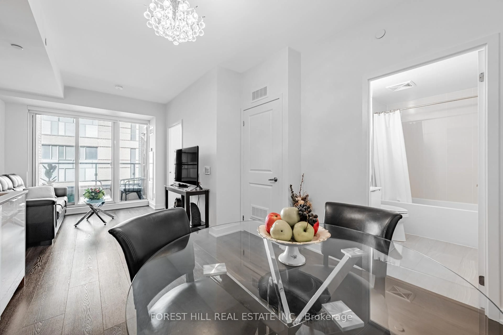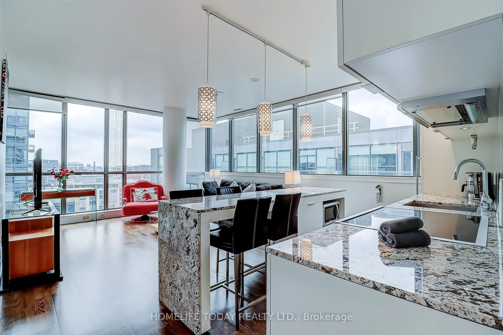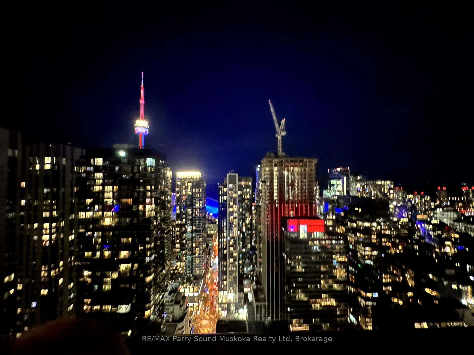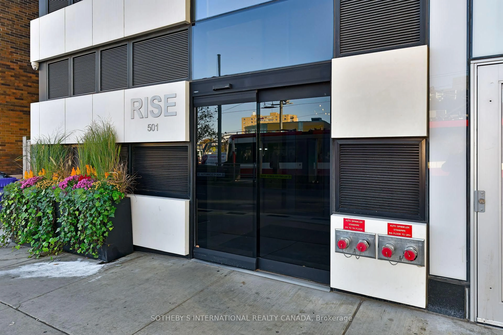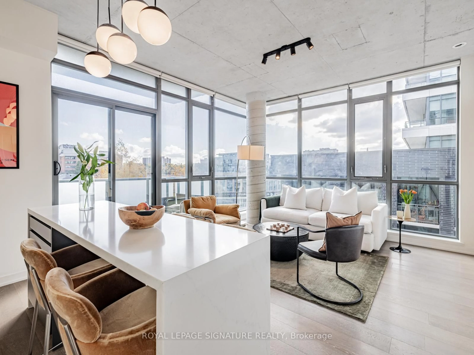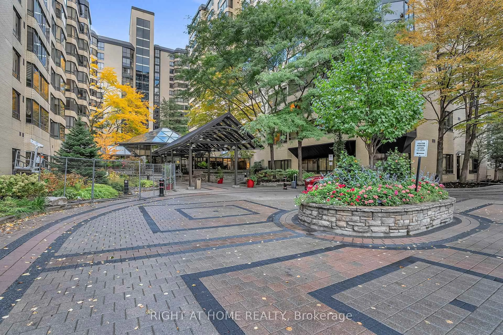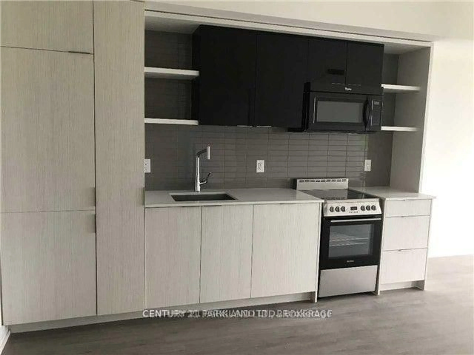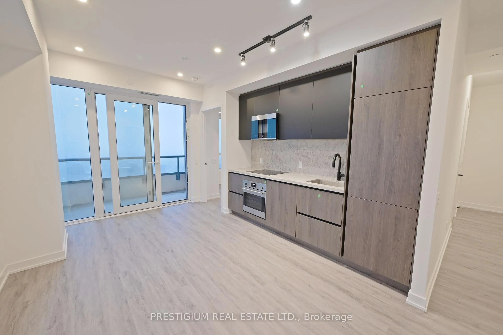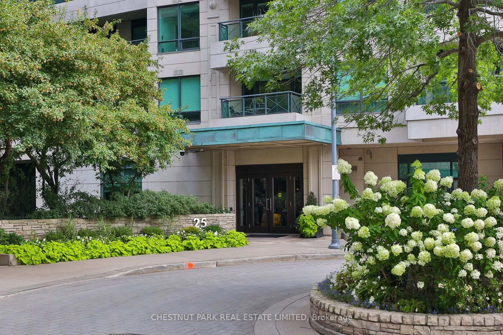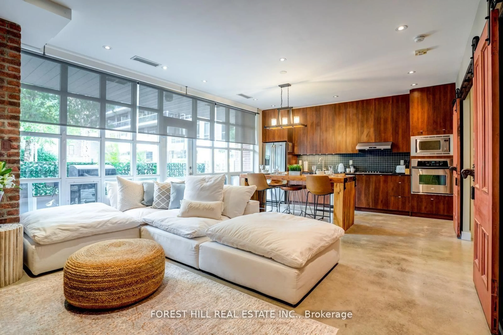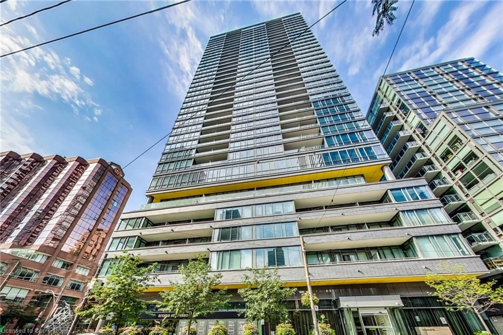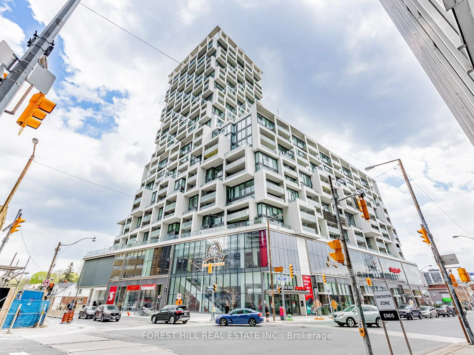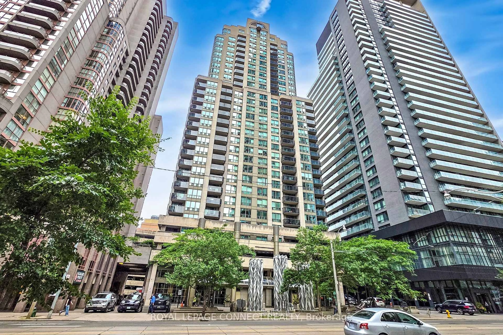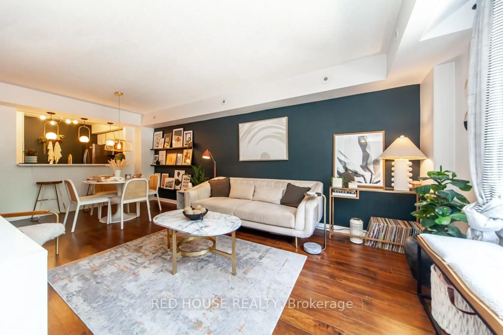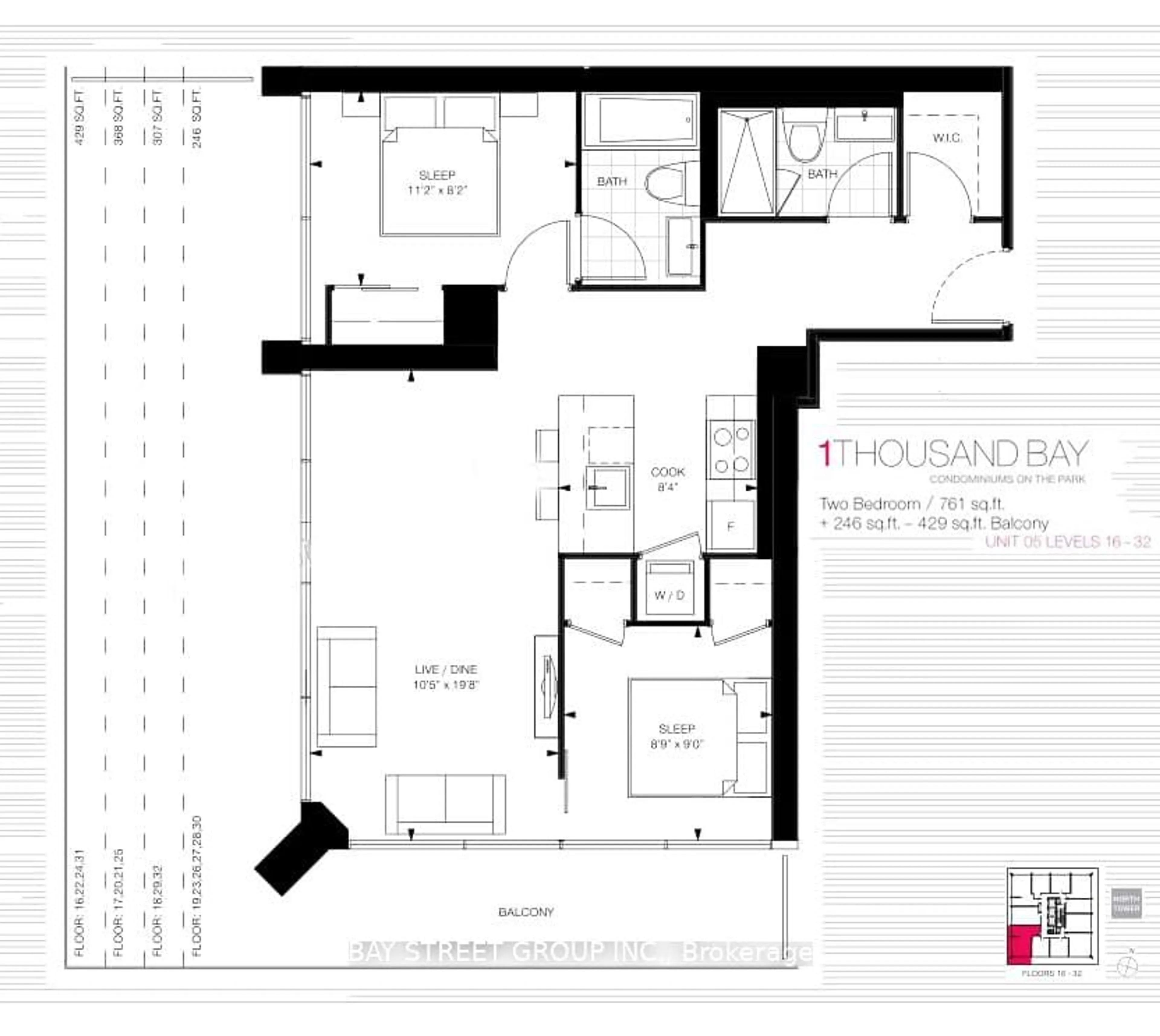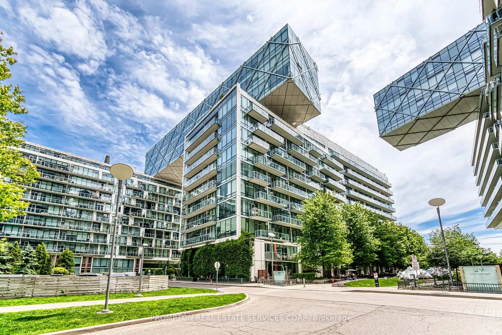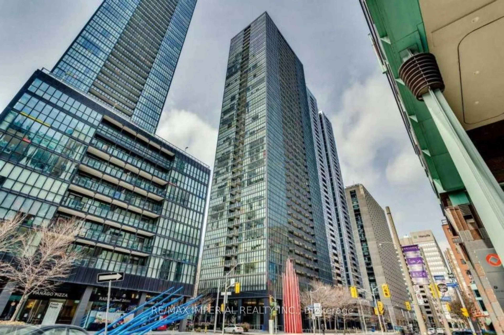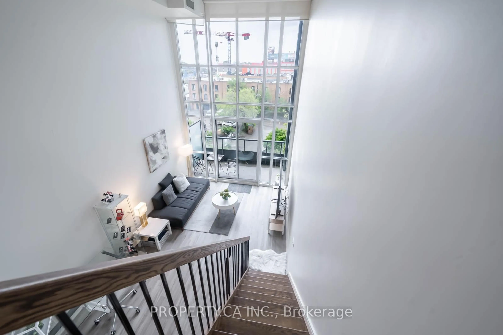543 Richmond St #301, Toronto, Ontario M5V 0W9
Contact us about this property
Highlights
Estimated valueThis is the price Wahi expects this property to sell for.
The calculation is powered by our Instant Home Value Estimate, which uses current market and property price trends to estimate your home’s value with a 90% accuracy rate.Not available
Price/Sqft$966/sqft
Monthly cost
Open Calculator

Curious about what homes are selling for in this area?
Get a report on comparable homes with helpful insights and trends.
+96
Properties sold*
$680K
Median sold price*
*Based on last 30 days
Description
**Exquisite & Renowned 543 Richmond by Pemberton Group Known for Its Privacy and Exclusivity---Condo** Upgraded 2+1 Bedroom & 2 Bathroom ----Over 800sqft of Exceptional Layout + Seamlessly Connects Thru-Out, Meticulously Maintained***This residence welcomes you into a lifestyle of effortless Luxury and Comfort-----Spacious and Elegant Unit--Cozy--Open View & Super Convenient Location to All Shops and Dining, Grocery & Shopping at your doorstep! -----All Proportioned Room Sizes with an Open Concept Living/Dining Room & Upgraded Kitchen Cabinetry, featuring Many Windows Makes the Unit Stunning, Airy & Abundant Sun-filled Unit. Exceptionally managed building W/ SUPERB Amenities including 24/7 Concierge, Outdoor Pool, Gym, Party Room, and More!
Property Details
Interior
Features
Flat Floor
Dining
3.43 x 3.35Laminate / Open Concept / Combined W/Kitchen
Kitchen
3.43 x 3.35Laminate / Stainless Steel Appl / Combined W/Dining
Primary
3.35 x 2.843 Pc Ensuite / Closet / Window
2nd Br
2.74 x 2.443 Pc Ensuite / Closet / Sliding Doors
Exterior
Features
Parking
Garage spaces 1
Garage type Underground
Other parking spaces 0
Total parking spaces 1
Condo Details
Amenities
Concierge, Exercise Room, Gym, Outdoor Pool, Party/Meeting Room, Rooftop Deck/Garden
Inclusions
Property History
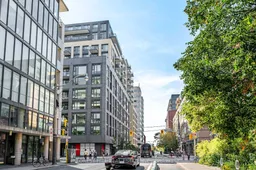 24
24