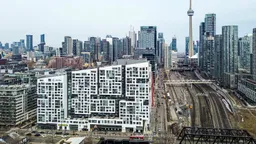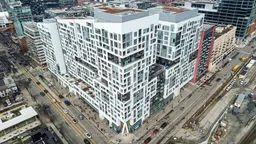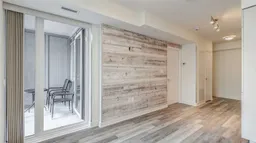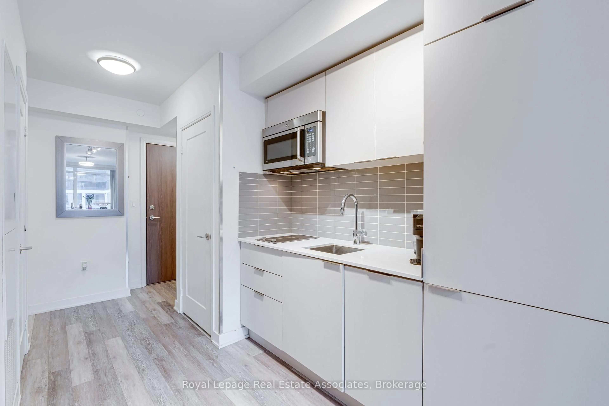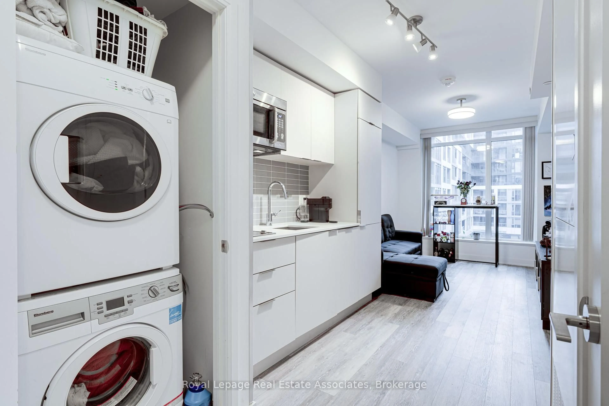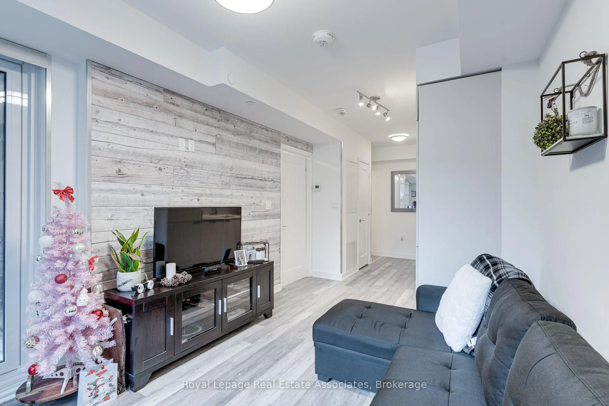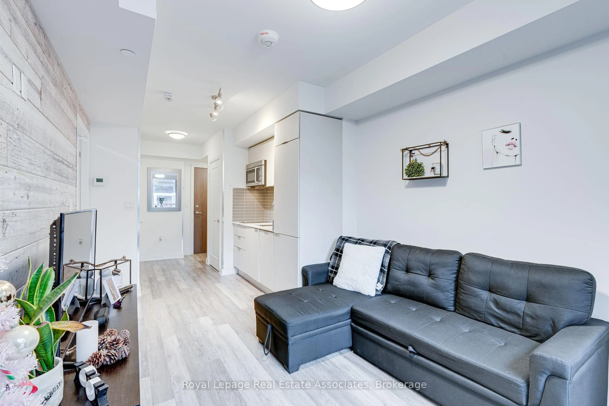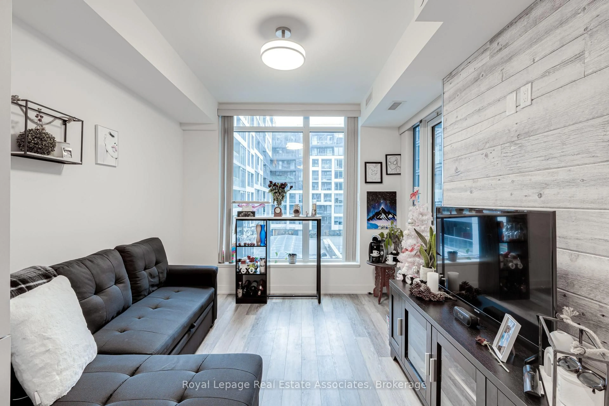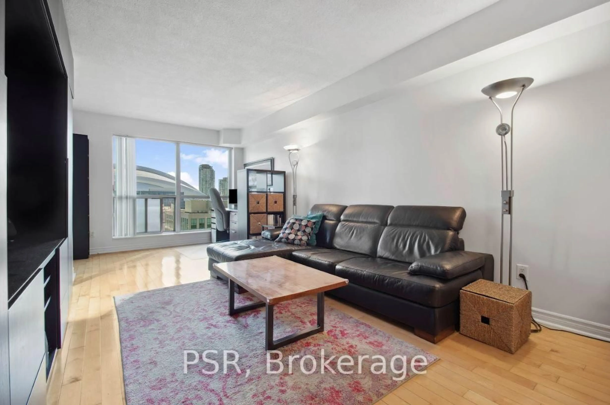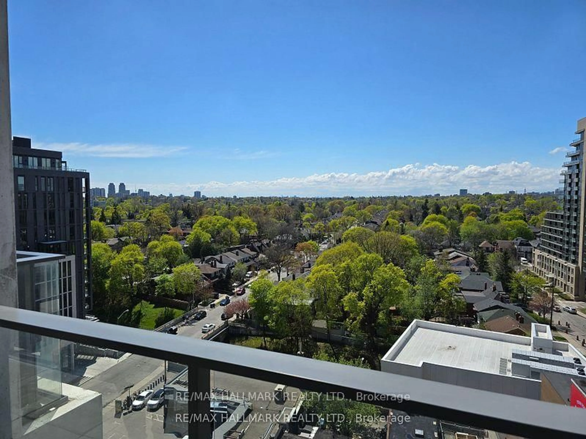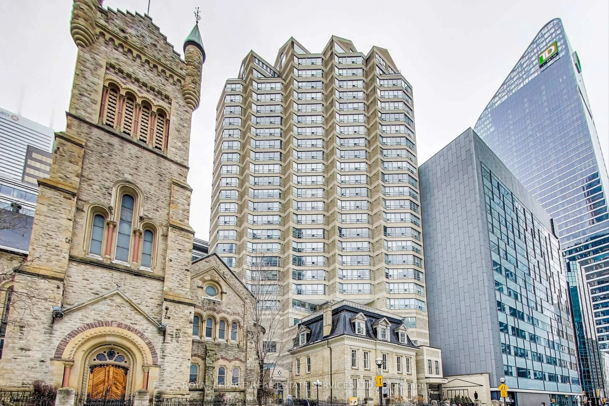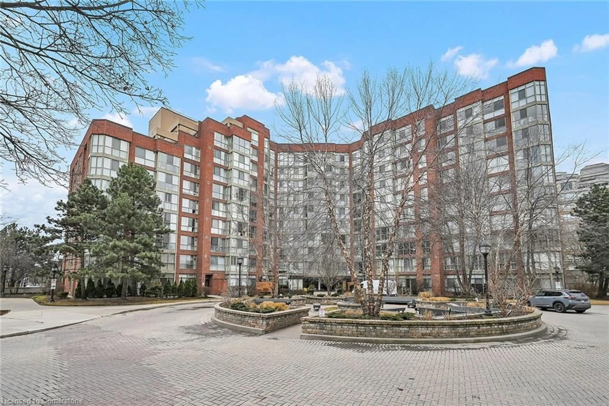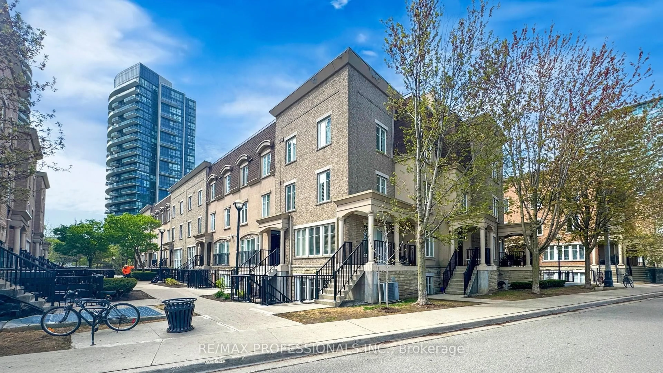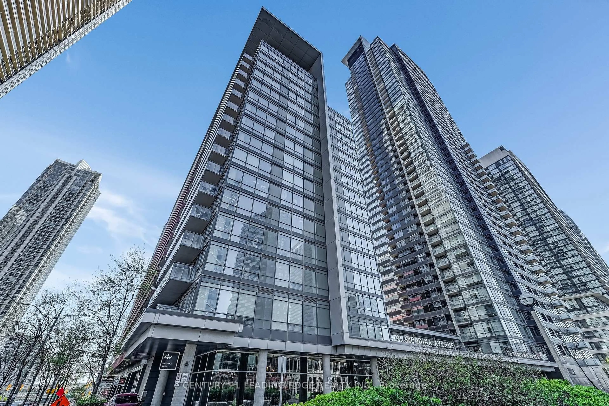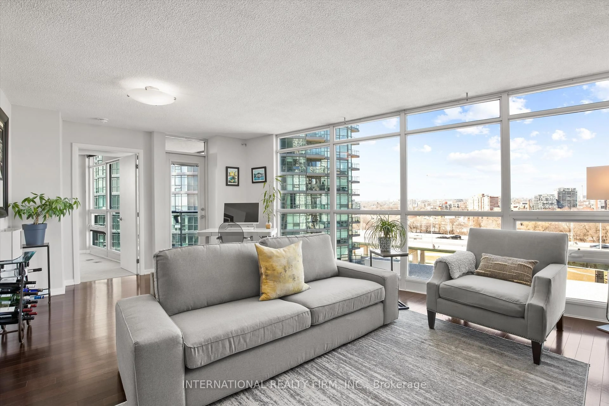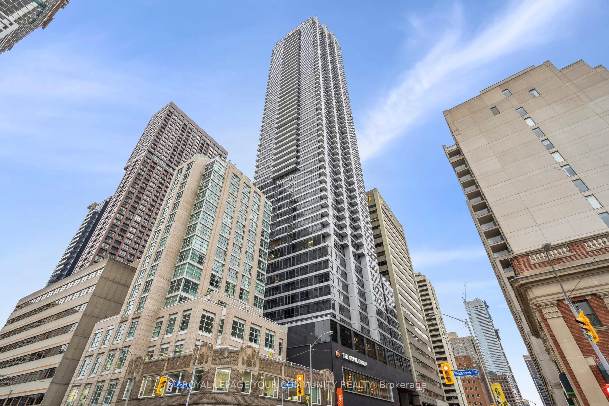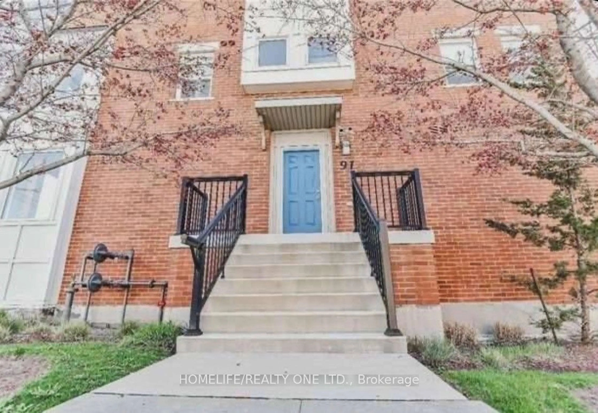576 Front St #402, Toronto, Ontario M5V 1C1
Contact us about this property
Highlights
Estimated valueThis is the price Wahi expects this property to sell for.
The calculation is powered by our Instant Home Value Estimate, which uses current market and property price trends to estimate your home’s value with a 90% accuracy rate.Not available
Price/Sqft$446/sqft
Monthly cost
Open Calculator

Curious about what homes are selling for in this area?
Get a report on comparable homes with helpful insights and trends.
+71
Properties sold*
$700K
Median sold price*
*Based on last 30 days
Description
Welcome to the highly coveted Minto West, an award-winning architectural masterpiece recognized by OHBA/BILD for its excellence, perfectly situated in the heart of King West, one of Toronto's most sought-after neighbourhoods. This stunning, large 1-bedroom, 1-bathroom suite offers an exquisite blend of elegance and modern convenience. Step into a beautifully designed space featuring a double closet for ample storage, a stylish barn-board accent wall that adds warmth and character, and a sleek European-style kitchen adorned with quartz counters. Indulge in spectacular building amenities, including a state-of-the-art fitness center, a breathtaking rooftop swimming pool, a chic party lounge, and an outdoor BBQ area for entertaining and relaxation. With an impressive Walk Score of 95/100, convenience is at your doorstep. Enjoy easy access to LCBO, Farm Boy, Dollarama, Stackt Market, and the highly anticipated Well; all just steps from your new home. This is more than just a condo it's a lifestyle.
Property Details
Interior
Features
Kitchen
Laminate / Stone Counter / B/I Appliances
Living
Laminate / Large Window / W/O To Balcony
Dining
Laminate / Combined W/Living / North View
Primary
Laminate / Large Window / Closet
Exterior
Features
Condo Details
Amenities
Visitor Parking, Party/Meeting Room, Outdoor Pool, Gym, Rooftop Deck/Garden
Inclusions
Property History
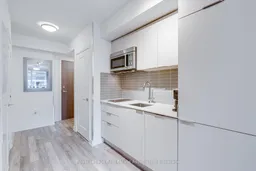 12
12