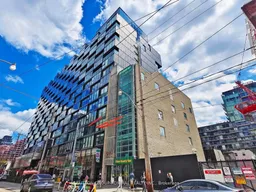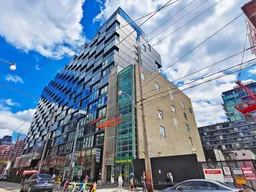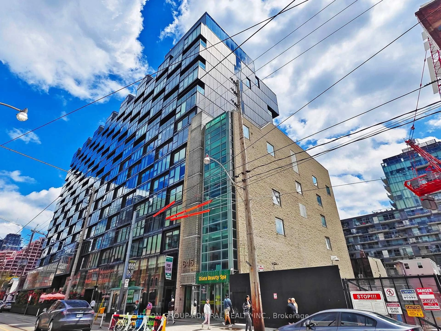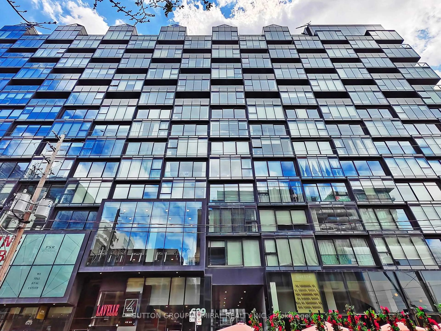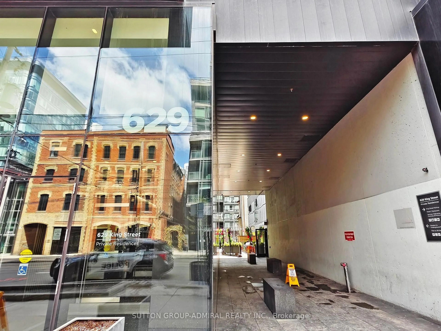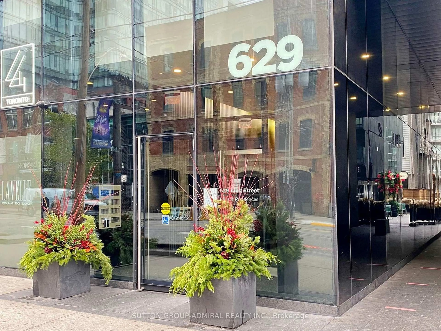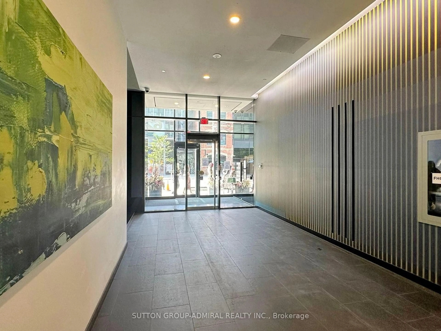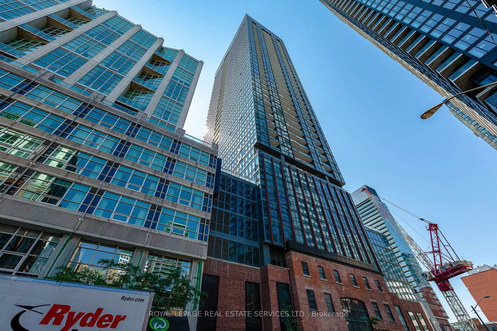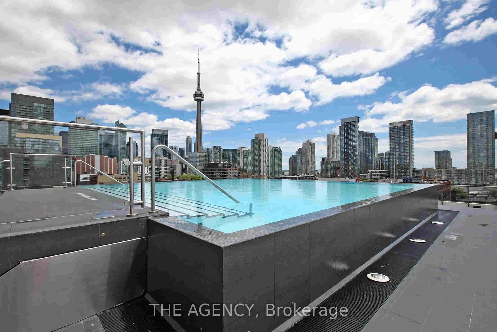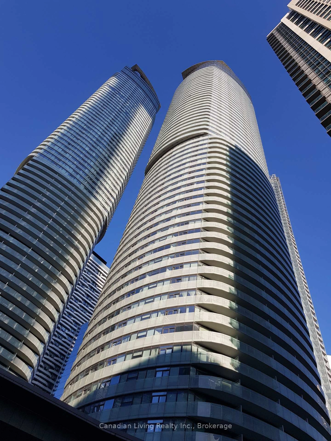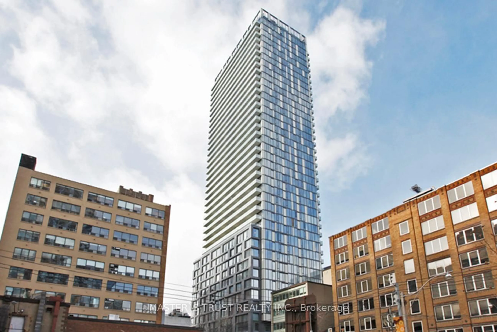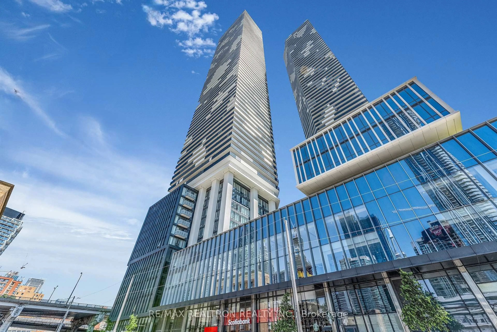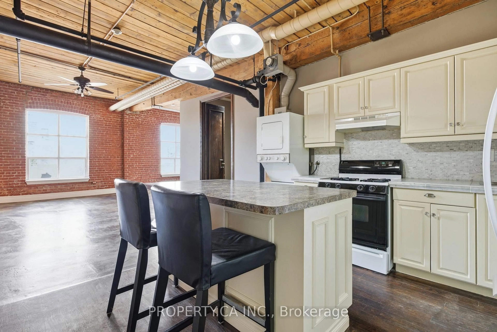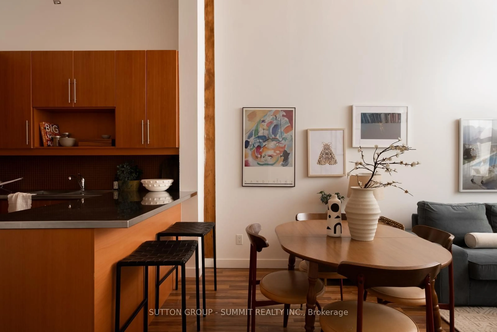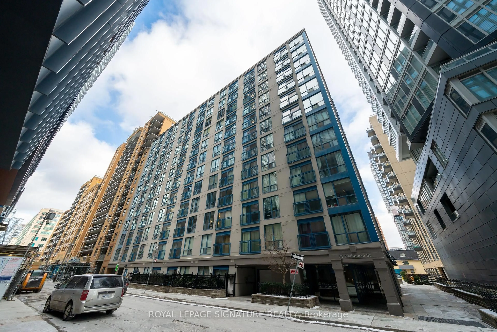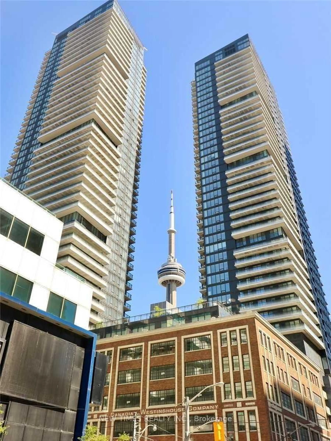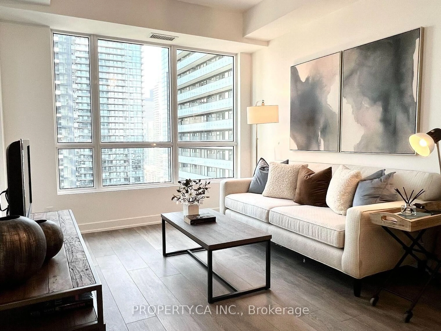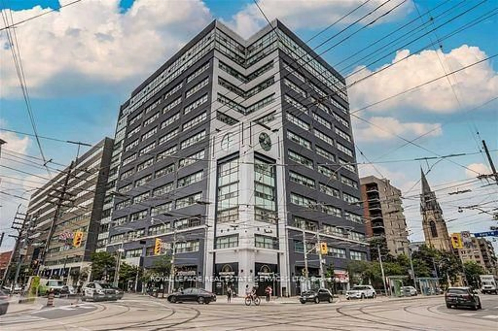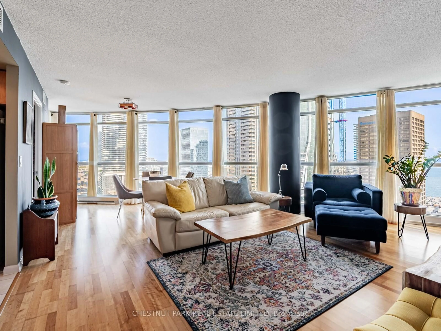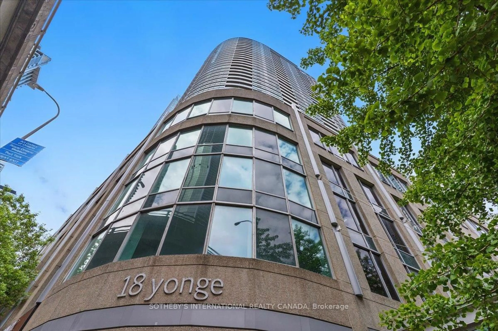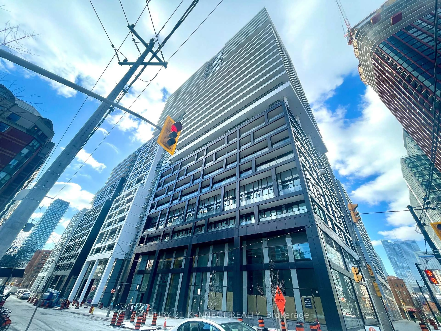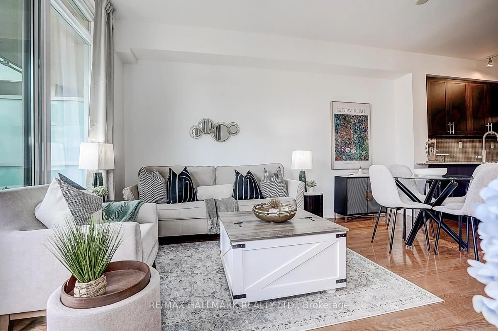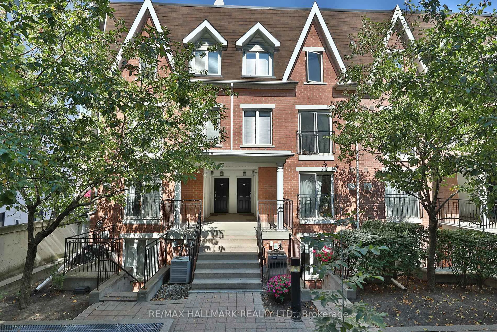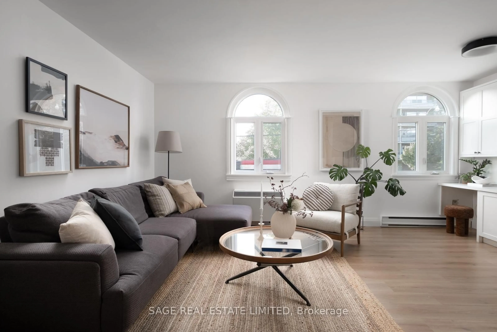629 King St #410, Toronto, Ontario M5V 0G9
Contact us about this property
Highlights
Estimated valueThis is the price Wahi expects this property to sell for.
The calculation is powered by our Instant Home Value Estimate, which uses current market and property price trends to estimate your home’s value with a 90% accuracy rate.Not available
Price/Sqft$937/sqft
Monthly cost
Open Calculator
Description
Welcome to the iconic Thompson Residences in the heart of King West - where luxury meets lifestyle and your condo dreams come with valet vibes. This oversized 1-bedroom suite offers over 750 sqft of sunlit, open-concept living with soaring concrete ceilings, floor-to-ceiling windows, and sleek modern finishes. The spacious layout includes a designer kitchen with integrated appliances, a large living/dining area perfect for entertaining for pretending to host a dinner party), and a bedroom so roomy it actually fits more than just a bed - rare in the downtown jungle.Enjoy spa-like vibes in the elegant bathroom, and enough closet space to finally justify your online shopping habits. Parking is included, so you can own a car and a downtown condo - a combination rarer than a Friday night reservation on King West.Located in one of Toronto's most sought-after buildings, this suite offers access to 24/7 concierge, a world-class gym, and that legendary Lavelle rooftop pool and bar. Live steps from top restaurants, nightlife, transit, and boutique fitness studios you'll join.Perfect for professionals, first-time buyers, or anyone who likes their real estate with a side of scene. Come for the location, stay for the lifestyle- and maybe a rooftop cocktail or two.
Property Details
Interior
Features
Flat Floor
Kitchen
0.0 x 0.0B/I Appliances / hardwood floor
Dining
4.9 x 7.4Combined W/Living / hardwood floor
Living
4.9 x 7.4Combined W/Dining / hardwood floor
Br
4.4 x 4.3Large Closet / hardwood floor
Exterior
Features
Parking
Garage spaces 1
Garage type Underground
Other parking spaces 0
Total parking spaces 1
Condo Details
Amenities
Concierge, Exercise Room, Outdoor Pool
Inclusions
Property History
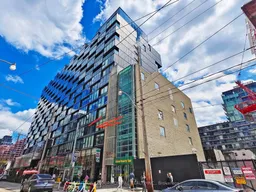 28
28
